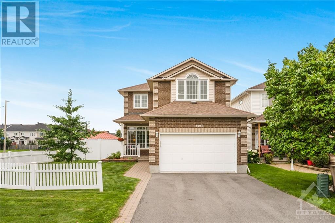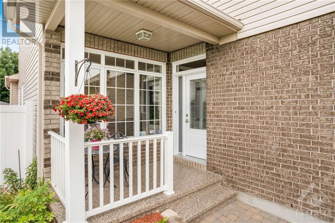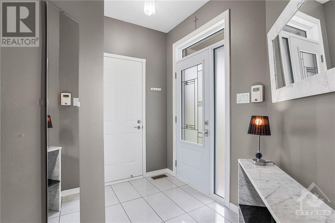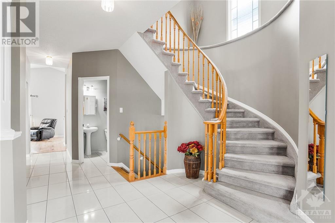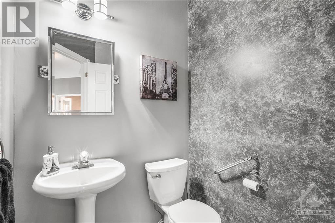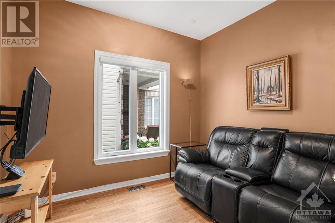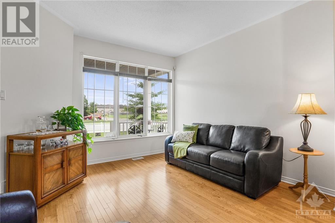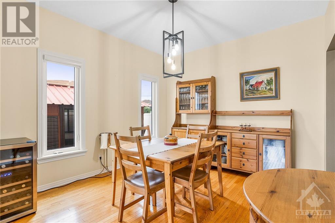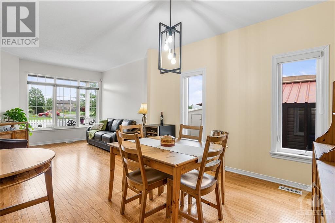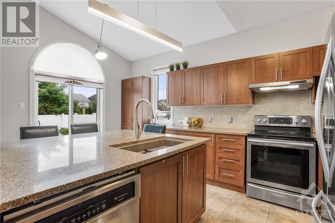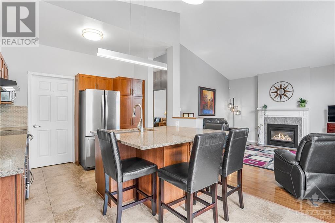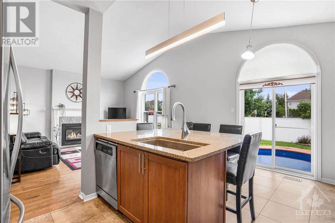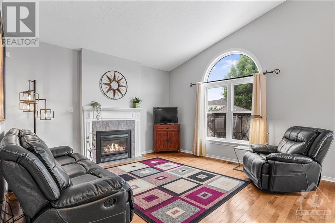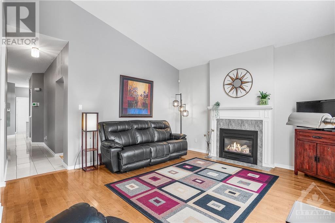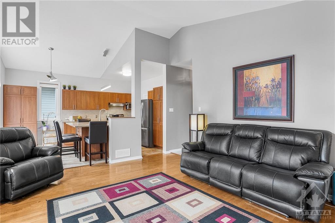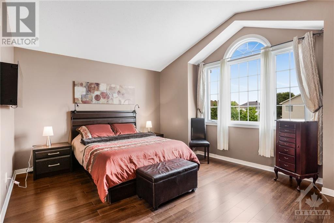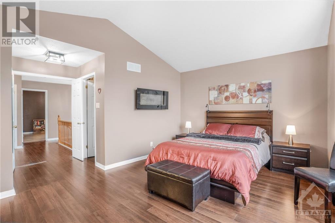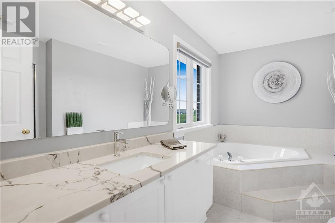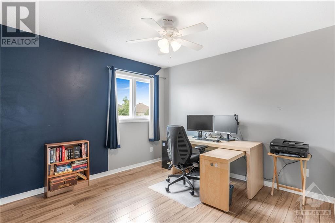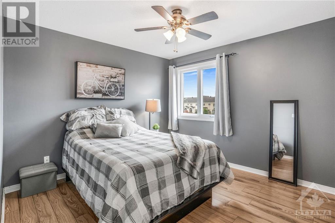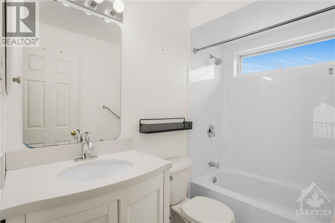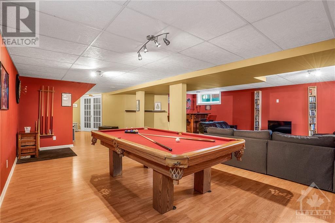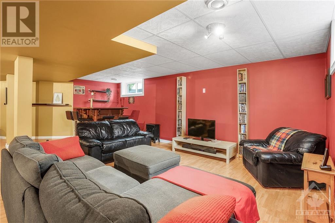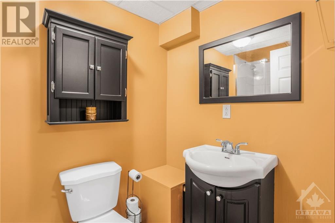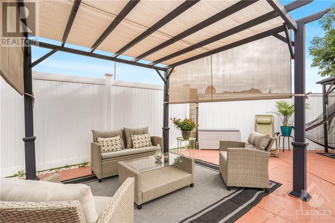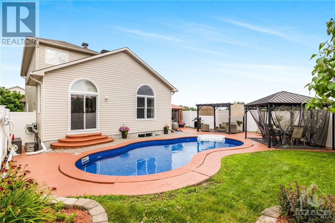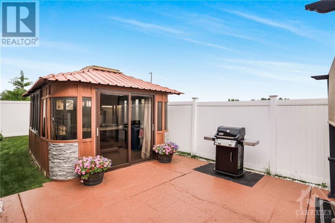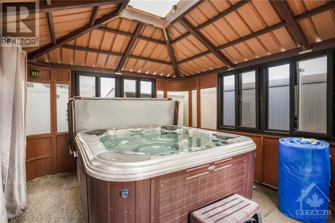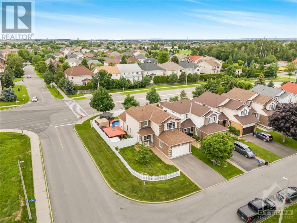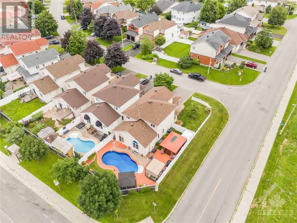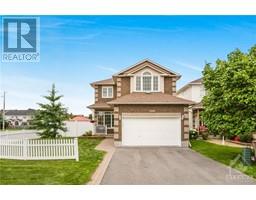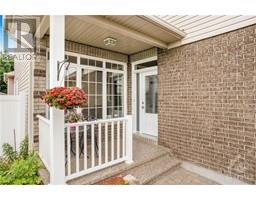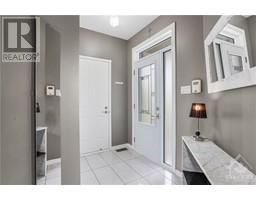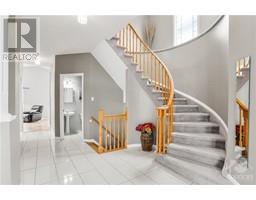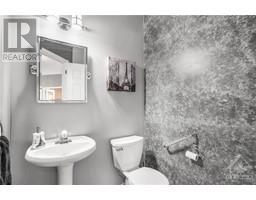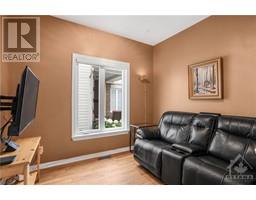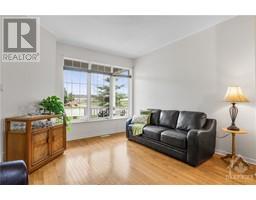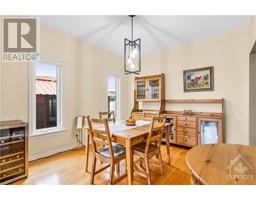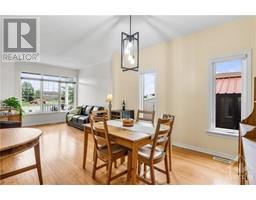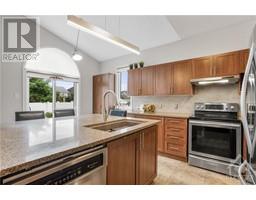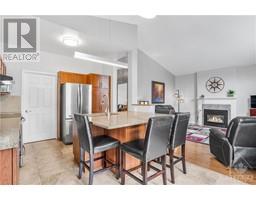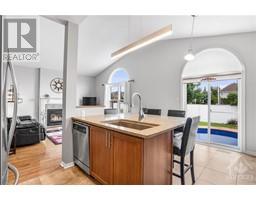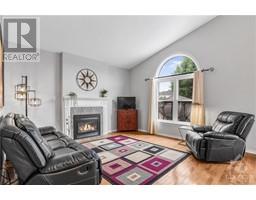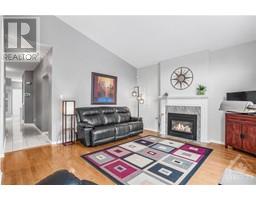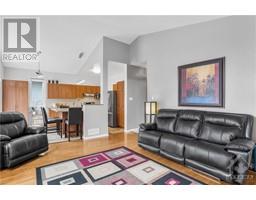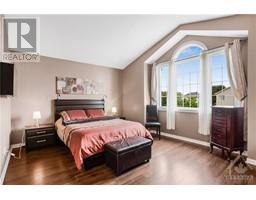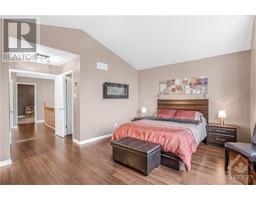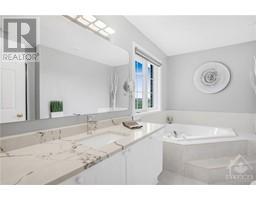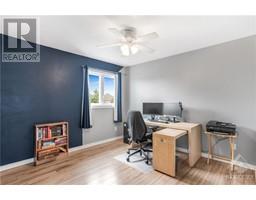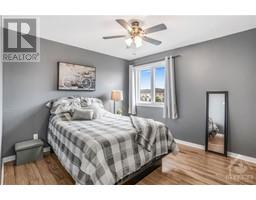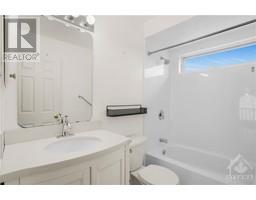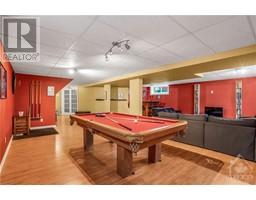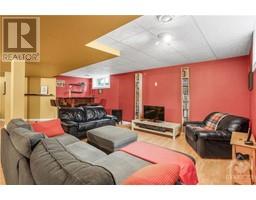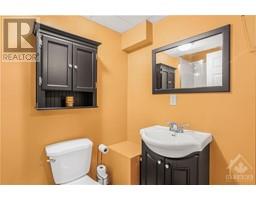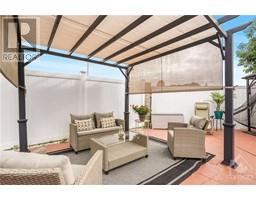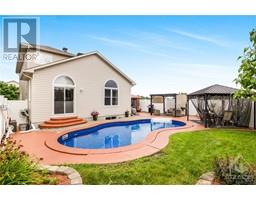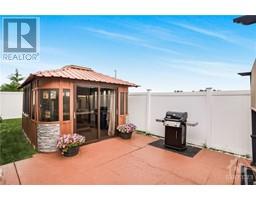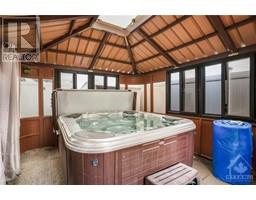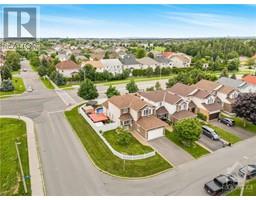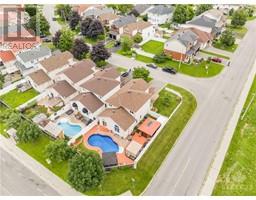2204 Sojourn Street Orleans, Ontario K4A 4E1
$750,000
Stunning detached family home in the heart of Orleans, situated on a corner lot. Ideally located close to top-rated schools & many amenities. Step inside to find gleaming hardwood floors throughout the main level, which boasts a versatile formal living room/office, spacious living room, large dining area, & bright windows. The open-concept kitchen is a chef's dream, with stainless steel appliances, quartz countertops, & an island. Flowing into the family room adorned with a gas fireplace & impressive cathedral ceilings. A convenient half bath completes the main floor. Upstairs, the large primary suite includes a walk-in closet & ensuite bath with granite countertops, soaker tub, & separate shower. 2 additional spacious bedrooms & full bath complete the 2nd level. The finished basement includes a large family room & a 3-piece bathroom. Step outside to your private backyard oasis, complete with an in-ground pool, 2 gazebos, & a hot tub—ideal for enjoying warm summer days and evenings. (id:35885)
Open House
This property has open houses!
2:00 pm
Ends at:4:00 pm
Property Details
| MLS® Number | 1403741 |
| Property Type | Single Family |
| Neigbourhood | Summerside |
| Amenities Near By | Public Transit, Shopping |
| Community Features | Family Oriented |
| Features | Corner Site, Gazebo |
| Parking Space Total | 6 |
| Pool Type | Inground Pool |
Building
| Bathroom Total | 4 |
| Bedrooms Above Ground | 3 |
| Bedrooms Total | 3 |
| Appliances | Refrigerator, Dishwasher, Dryer, Hood Fan, Stove, Washer, Hot Tub |
| Basement Development | Finished |
| Basement Type | Full (finished) |
| Constructed Date | 2001 |
| Construction Style Attachment | Detached |
| Cooling Type | Central Air Conditioning |
| Exterior Finish | Brick, Siding |
| Flooring Type | Hardwood, Laminate, Ceramic |
| Foundation Type | Poured Concrete |
| Half Bath Total | 1 |
| Heating Fuel | Natural Gas |
| Heating Type | Forced Air |
| Stories Total | 2 |
| Type | House |
| Utility Water | Municipal Water |
Parking
| Attached Garage |
Land
| Acreage | No |
| Fence Type | Fenced Yard |
| Land Amenities | Public Transit, Shopping |
| Sewer | Municipal Sewage System |
| Size Depth | 79 Ft ,11 In |
| Size Frontage | 55 Ft ,9 In |
| Size Irregular | 55.71 Ft X 79.89 Ft (irregular Lot) |
| Size Total Text | 55.71 Ft X 79.89 Ft (irregular Lot) |
| Zoning Description | Residential |
Rooms
| Level | Type | Length | Width | Dimensions |
|---|---|---|---|---|
| Second Level | Primary Bedroom | 16'9" x 12'1" | ||
| Second Level | Bedroom | 11'6" x 10'8" | ||
| Second Level | Bedroom | 11'5" x 10'7" | ||
| Second Level | 4pc Ensuite Bath | 12'0" x 6'11" | ||
| Second Level | Full Bathroom | 7'9" x 5'0" | ||
| Lower Level | Recreation Room | 24'5" x 21'2" | ||
| Lower Level | 3pc Bathroom | 8'2" x 4'11" | ||
| Main Level | Living Room | 11'9" x 11'4" | ||
| Main Level | Dining Room | 11'1" x 10'9" | ||
| Main Level | Family Room | 15'1" x 13'11" | ||
| Main Level | Kitchen | 20'5" x 8'0" | ||
| Main Level | Den | 9'9" x 8'9" | ||
| Main Level | 2pc Bathroom | 5'6" x 5'0" |
https://www.realtor.ca/real-estate/27204395/2204-sojourn-street-orleans-summerside
Interested?
Contact us for more information

