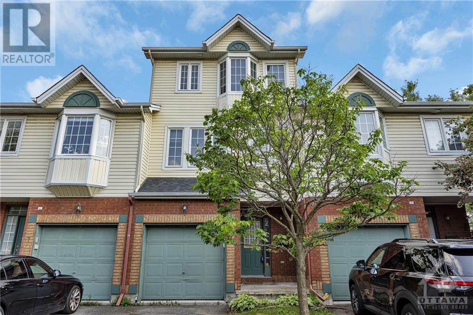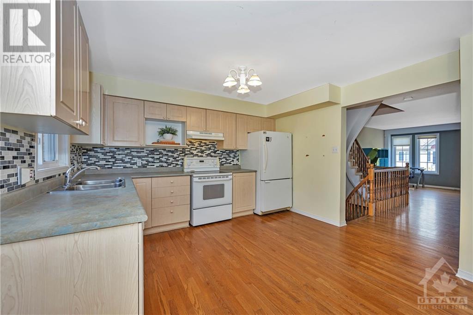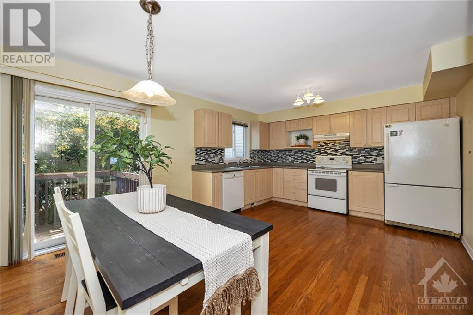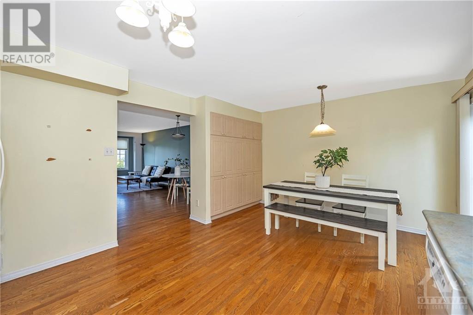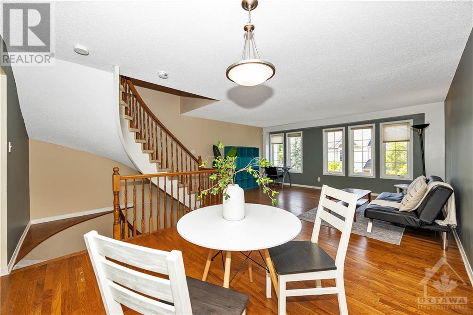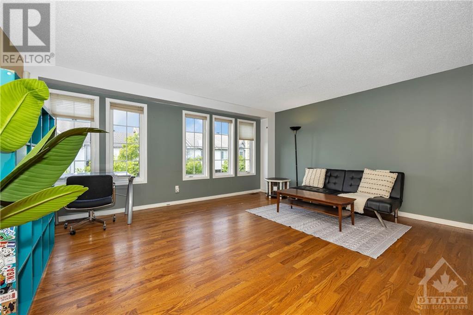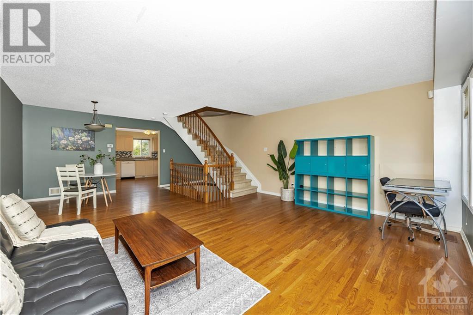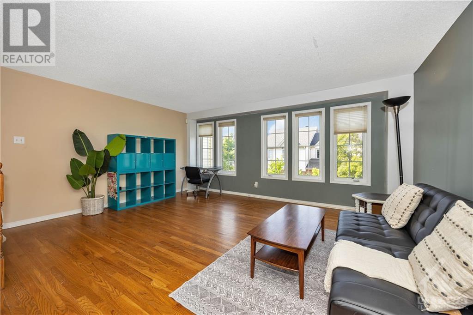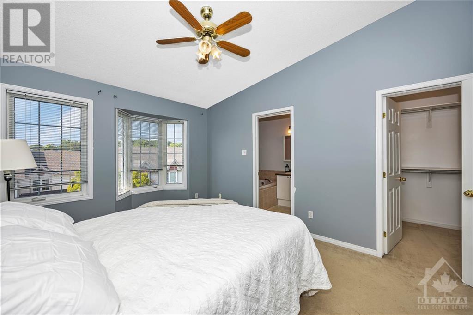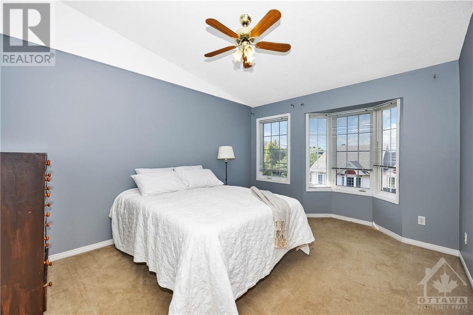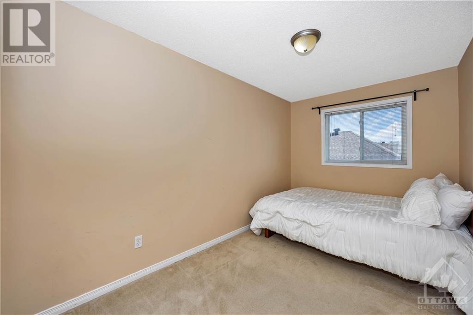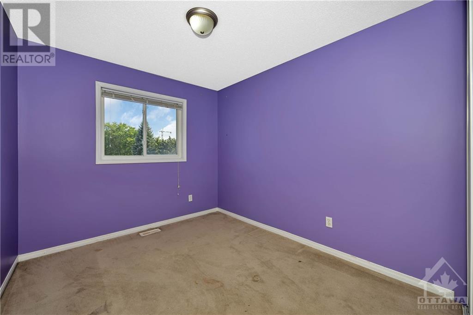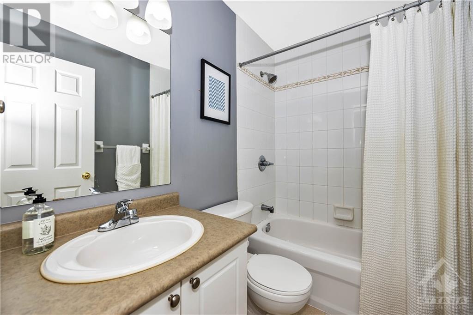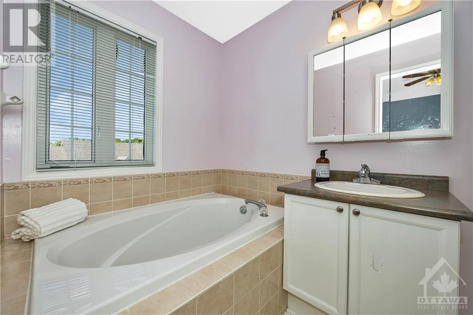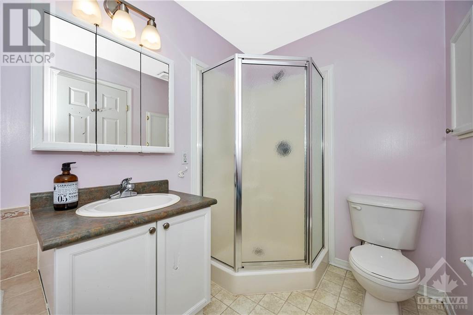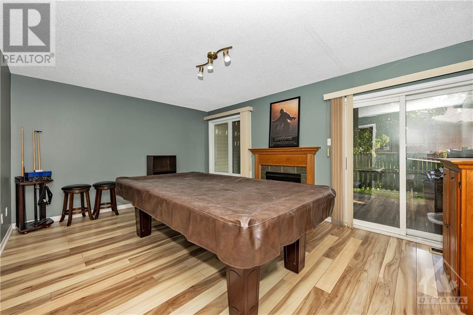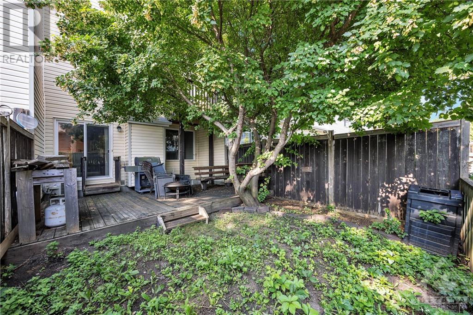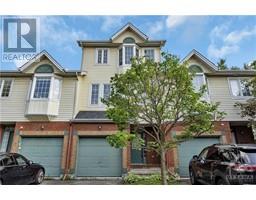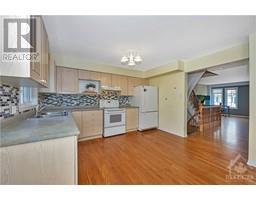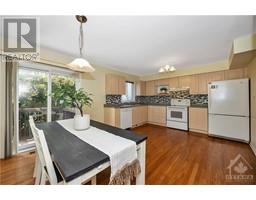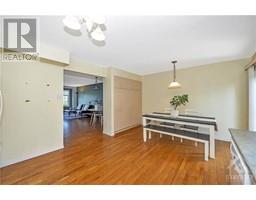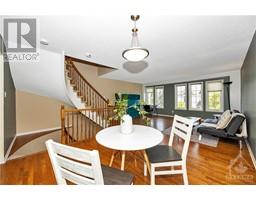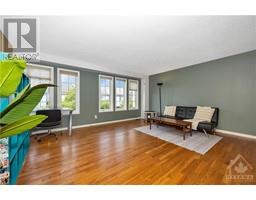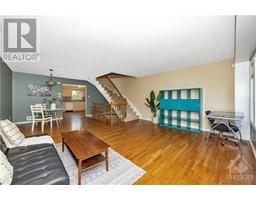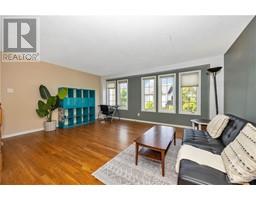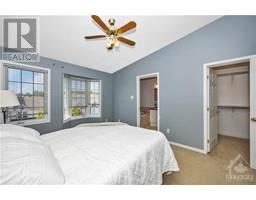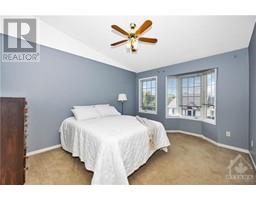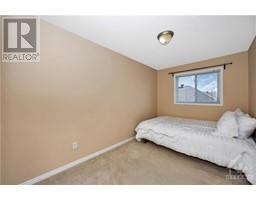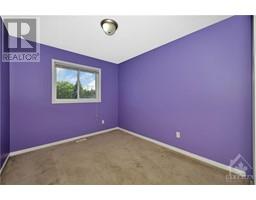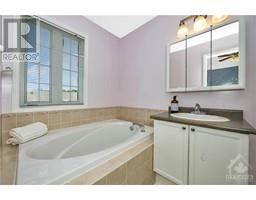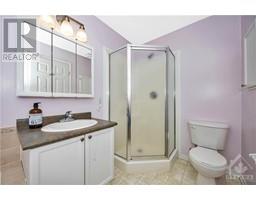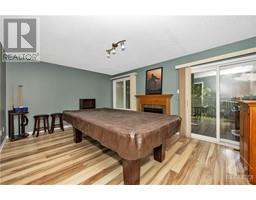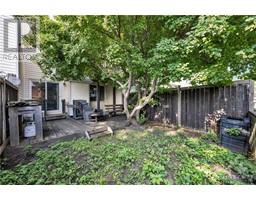221 Station Boulevard Unit#5 Ottawa, Ontario K1G 6P4
$585,000Maintenance, Insurance, Reserve Fund Contributions, Parcel of Tied Land
$350 Yearly
Maintenance, Insurance, Reserve Fund Contributions, Parcel of Tied Land
$350 YearlyPriced to sell! Exceptional Freehold Townhome in proximity to CHEO, Ottawa Hospital and Trainyards. Don't miss out on the opportunity to settle into this vibrant neighborhood at an incredible value! The spacious main level, with new laminate flooring has a generous recreation room and a convenient powder room. The main level rec room opens up to a private backyard. The heart of the home showcases an inviting eat-in kitchen with a balcony, complemented by a large open concept living room and dining area. The third level has a large primary bedroom with a 4 piece ensuite and walk-in closet, as well two additional spacious bedrooms. (id:35885)
Property Details
| MLS® Number | 1407106 |
| Property Type | Single Family |
| Neigbourhood | Riverview Park |
| Parking Space Total | 2 |
Building
| Bathroom Total | 3 |
| Bedrooms Above Ground | 3 |
| Bedrooms Total | 3 |
| Appliances | Refrigerator, Dishwasher, Dryer, Hood Fan, Stove, Washer |
| Basement Development | Unfinished |
| Basement Type | Full (unfinished) |
| Constructed Date | 2002 |
| Cooling Type | Central Air Conditioning |
| Exterior Finish | Brick, Siding |
| Flooring Type | Wall-to-wall Carpet, Mixed Flooring, Hardwood, Laminate |
| Foundation Type | Poured Concrete |
| Half Bath Total | 1 |
| Heating Fuel | Natural Gas |
| Heating Type | Forced Air |
| Stories Total | 3 |
| Type | Row / Townhouse |
| Utility Water | Municipal Water |
Parking
| Attached Garage | |
| Inside Entry |
Land
| Acreage | No |
| Sewer | Municipal Sewage System |
| Size Depth | 89 Ft |
| Size Frontage | 18 Ft |
| Size Irregular | 18 Ft X 89 Ft |
| Size Total Text | 18 Ft X 89 Ft |
| Zoning Description | Residential |
Rooms
| Level | Type | Length | Width | Dimensions |
|---|---|---|---|---|
| Second Level | Kitchen | 8'9" x 12'9" | ||
| Second Level | Dining Room | 17'7" x 10'4" | ||
| Second Level | Eating Area | 8'10" x 12'9" | ||
| Second Level | Living Room | 17'7" x 13'6" | ||
| Third Level | Bedroom | 8'2" x 15'11" | ||
| Third Level | Bedroom | 9'1" x 10'6" | ||
| Third Level | Primary Bedroom | 11'5" x 16'3" | ||
| Third Level | 3pc Bathroom | Measurements not available | ||
| Third Level | 4pc Bathroom | Measurements not available | ||
| Main Level | Family Room/fireplace | 17'7" x 14'5" | ||
| Main Level | 2pc Bathroom | Measurements not available |
https://www.realtor.ca/real-estate/27291992/221-station-boulevard-unit5-ottawa-riverview-park
Interested?
Contact us for more information

