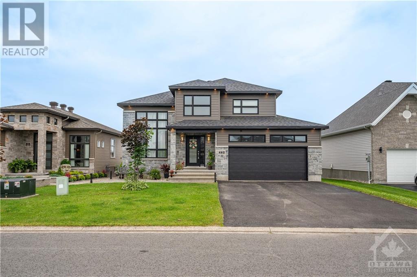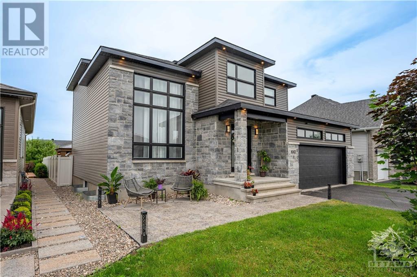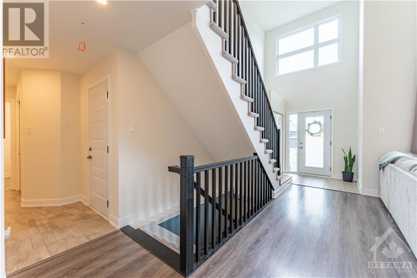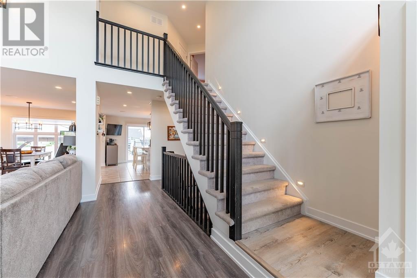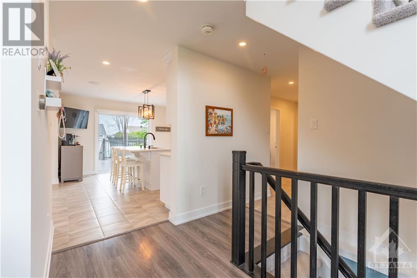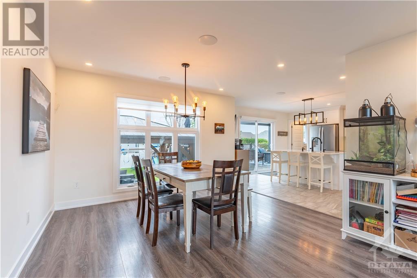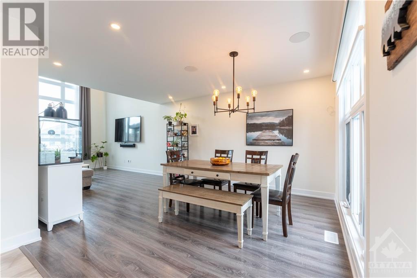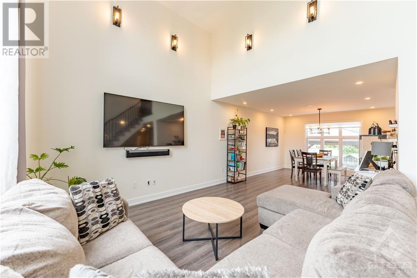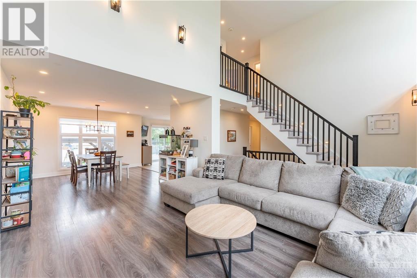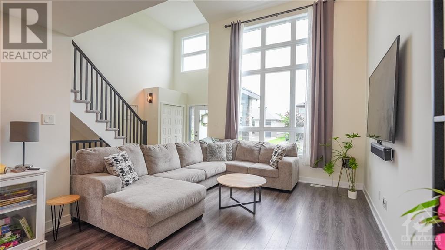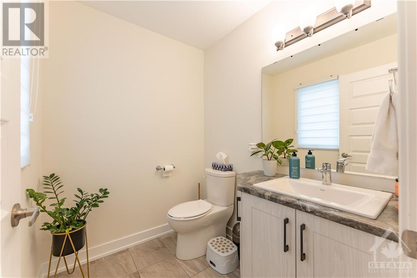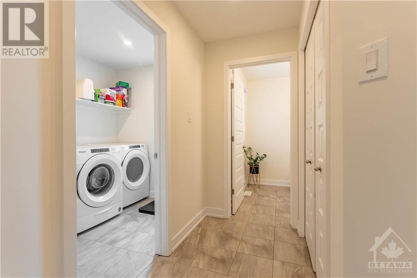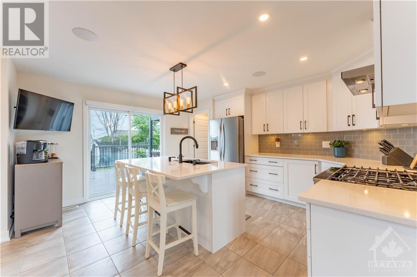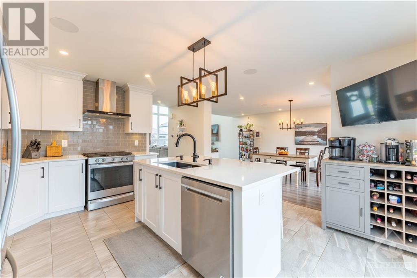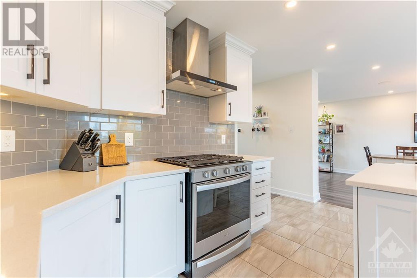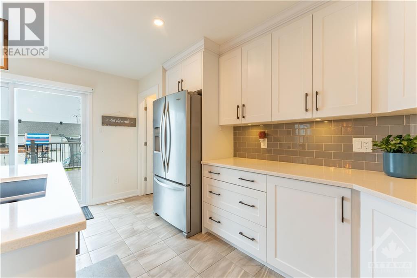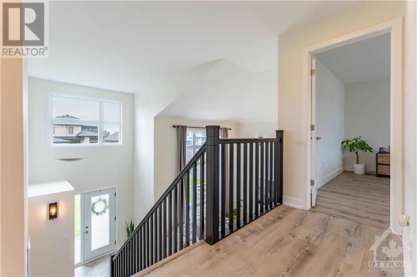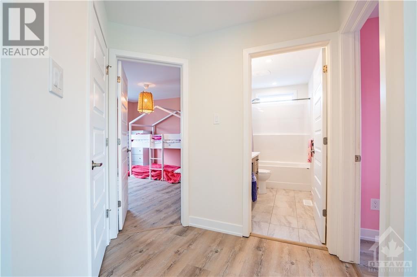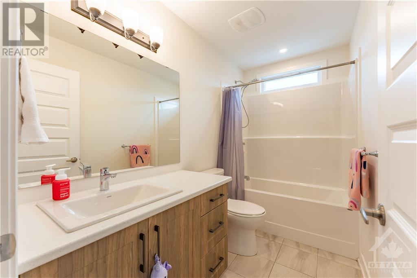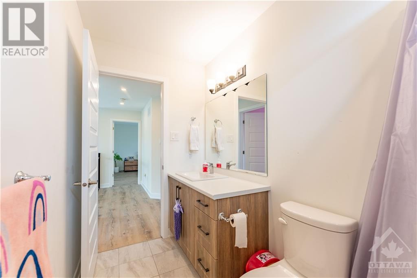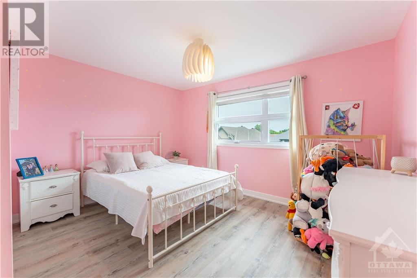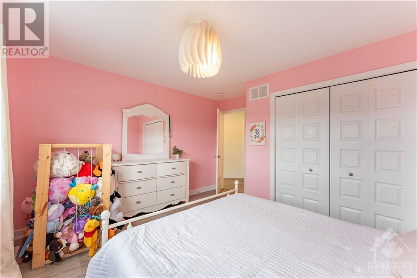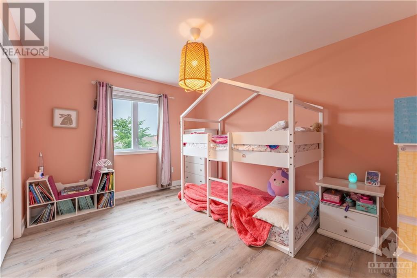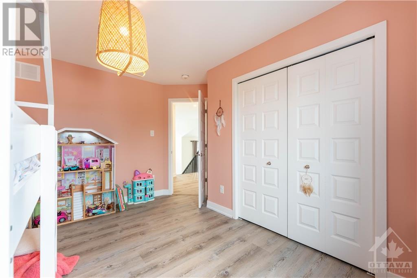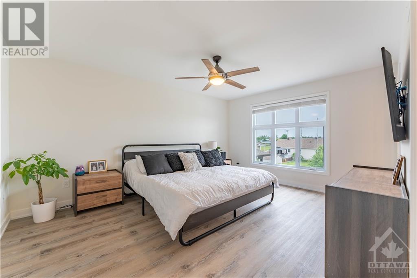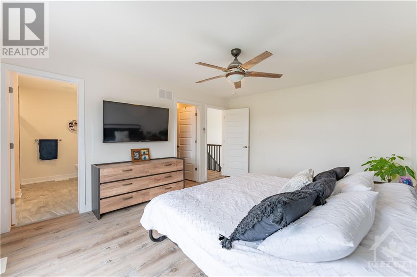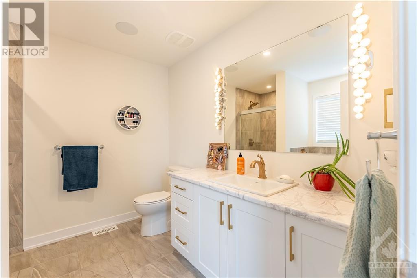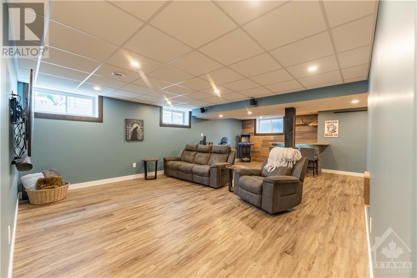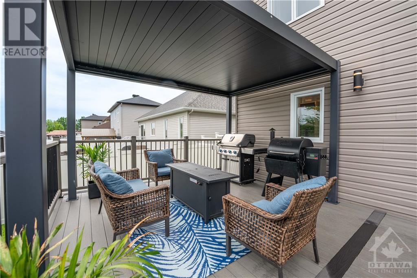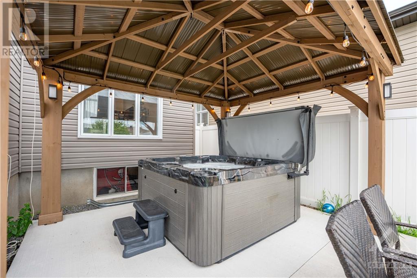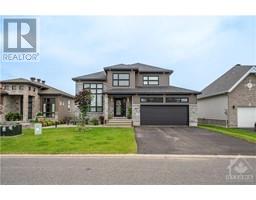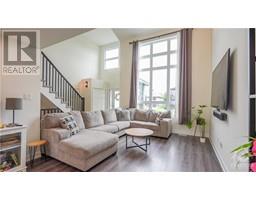3 Bedroom
4 Bathroom
Central Air Conditioning
Forced Air
Landscaped
$734,900
**Modern Oasis Awaits!** Enter this stunning 3BR/4BA home, boasting smart features and effortless living. The open floor plan is illuminated by pot lights and leads to a chef's dream kitchen with quartz counters, an island, gas stove, stainless steel appliances, and a pantry. Enjoy the convenience of a Control4 smart home for seamless automation. Luxurious touches include custom blinds, soaring ceilings, and main floor laundry. Entertain outdoors on the large composite deck, in the landscaped yard, in the automated gazebo or the hot tub! The oversized garage features a smart opener and heater plug-in. This home also has a GenerLink installed for easy generator hookup. Move-in ready with security, high-end finishes, a basement bar, and storage. Upgrades galore! Schedule a showing today! (id:35885)
Property Details
|
MLS® Number
|
1395221 |
|
Property Type
|
Single Family |
|
Neigbourhood
|
WENDOVER |
|
Amenities Near By
|
Golf Nearby, Recreation Nearby, Water Nearby |
|
Community Features
|
Family Oriented |
|
Easement
|
Right Of Way |
|
Features
|
Flat Site, Gazebo, Automatic Garage Door Opener |
|
Parking Space Total
|
6 |
|
Road Type
|
Paved Road |
|
Storage Type
|
Storage Shed |
|
Structure
|
Deck |
Building
|
Bathroom Total
|
4 |
|
Bedrooms Above Ground
|
3 |
|
Bedrooms Total
|
3 |
|
Appliances
|
Refrigerator, Dishwasher, Dryer, Hood Fan, Stove, Washer, Hot Tub |
|
Basement Development
|
Finished |
|
Basement Type
|
Full (finished) |
|
Constructed Date
|
2019 |
|
Construction Style Attachment
|
Detached |
|
Cooling Type
|
Central Air Conditioning |
|
Exterior Finish
|
Stone, Siding |
|
Fixture
|
Drapes/window Coverings |
|
Flooring Type
|
Laminate, Tile, Other |
|
Foundation Type
|
Poured Concrete |
|
Half Bath Total
|
2 |
|
Heating Fuel
|
Natural Gas |
|
Heating Type
|
Forced Air |
|
Stories Total
|
2 |
|
Type
|
House |
|
Utility Water
|
Municipal Water |
Parking
Land
|
Access Type
|
Highway Access |
|
Acreage
|
No |
|
Fence Type
|
Fenced Yard |
|
Land Amenities
|
Golf Nearby, Recreation Nearby, Water Nearby |
|
Landscape Features
|
Landscaped |
|
Sewer
|
Municipal Sewage System |
|
Size Depth
|
131 Ft |
|
Size Frontage
|
51 Ft ,7 In |
|
Size Irregular
|
51.61 Ft X 131 Ft |
|
Size Total Text
|
51.61 Ft X 131 Ft |
|
Zoning Description
|
Residential |
Rooms
| Level |
Type |
Length |
Width |
Dimensions |
|
Second Level |
Primary Bedroom |
|
|
12'3" x 15'0" |
|
Second Level |
4pc Bathroom |
|
|
9'0" x 9'3" |
|
Second Level |
Other |
|
|
5'11" x 5'6" |
|
Second Level |
Bedroom |
|
|
11'7" x 13'2" |
|
Second Level |
Bedroom |
|
|
13'1" x 12'10" |
|
Second Level |
3pc Bathroom |
|
|
9'6" x 5'1" |
|
Basement |
Recreation Room |
|
|
26'0" x 26'5" |
|
Basement |
2pc Bathroom |
|
|
7'7" x 5'2" |
|
Basement |
Utility Room |
|
|
Measurements not available |
|
Main Level |
Living Room |
|
|
12'8" x 17'9" |
|
Main Level |
Dining Room |
|
|
12'8" x 11'1" |
|
Main Level |
Kitchen |
|
|
14'4" x 14'11" |
|
Main Level |
Pantry |
|
|
9'2" x 5'7" |
|
Main Level |
Laundry Room |
|
|
7'6" x 6'2" |
|
Main Level |
2pc Bathroom |
|
|
6'11" x 5'8" |
Utilities
https://www.realtor.ca/real-estate/27086520/221-versaille-street-wendover-wendover

