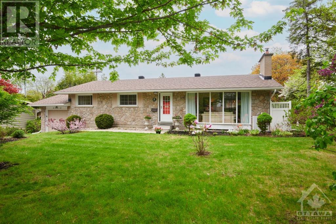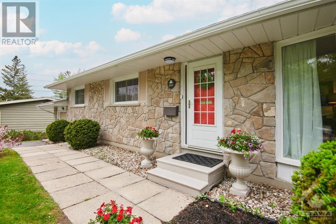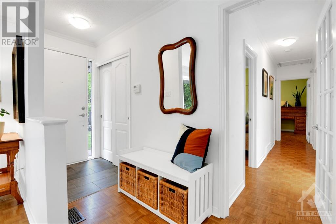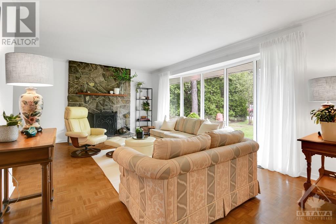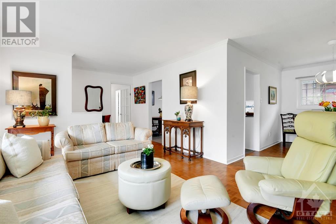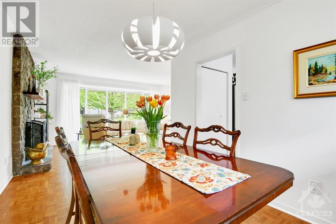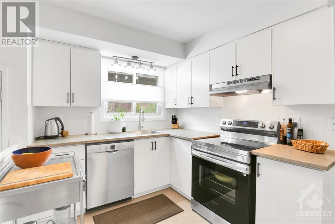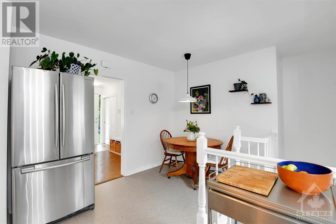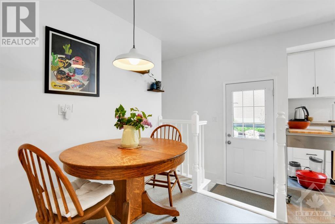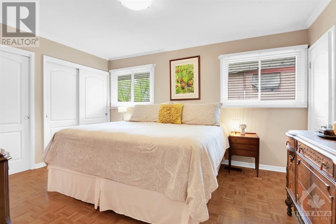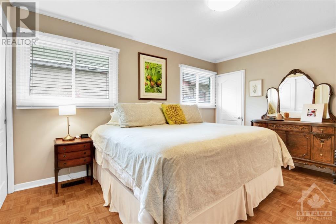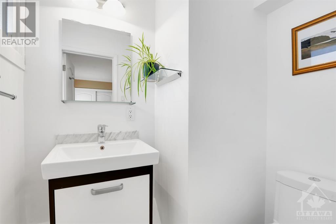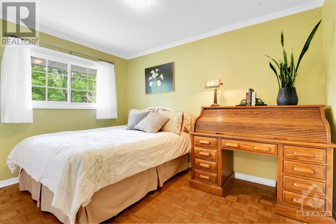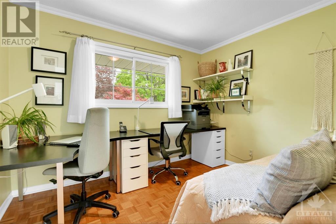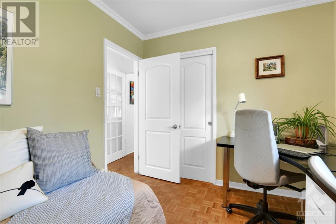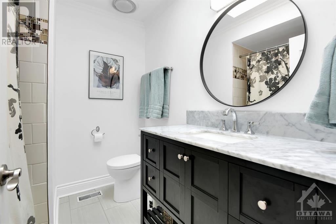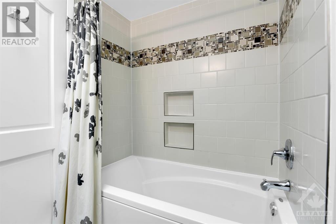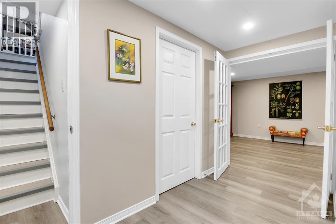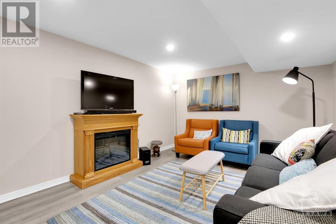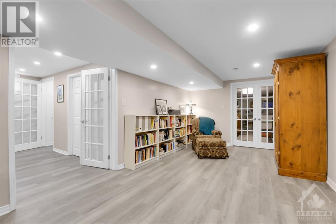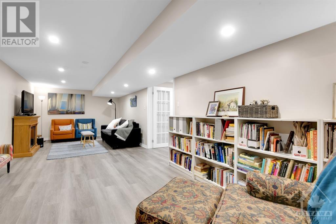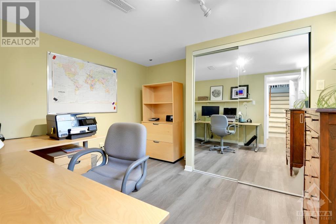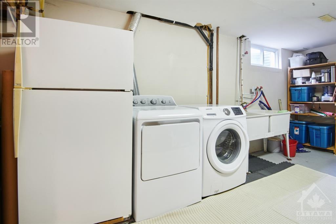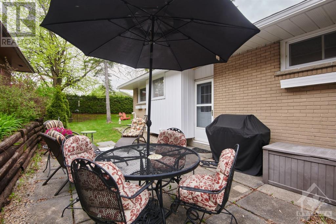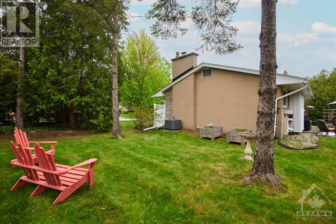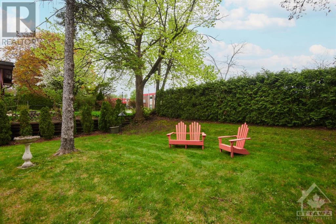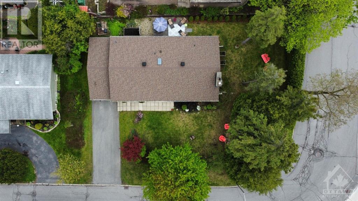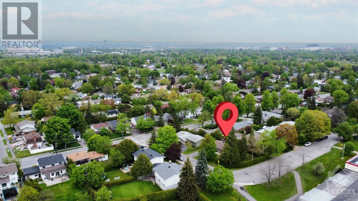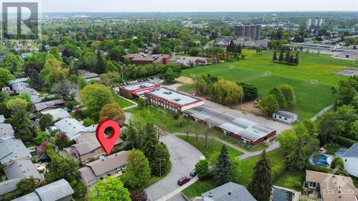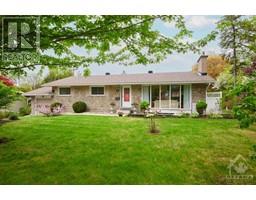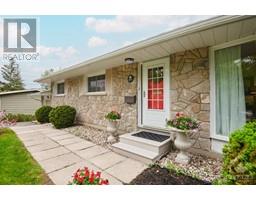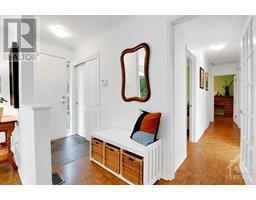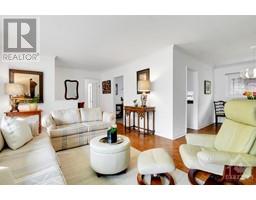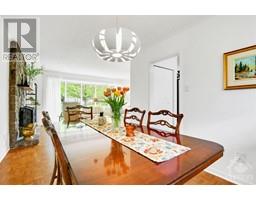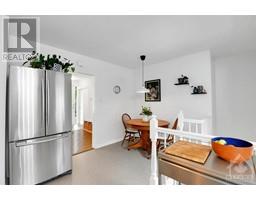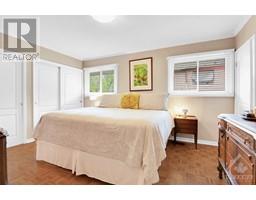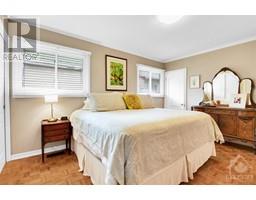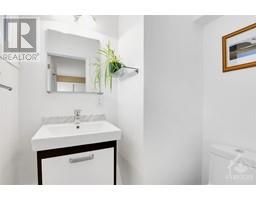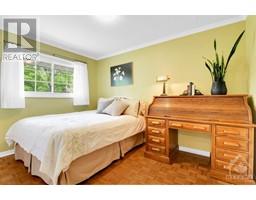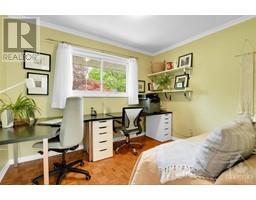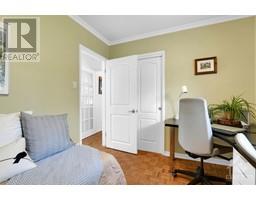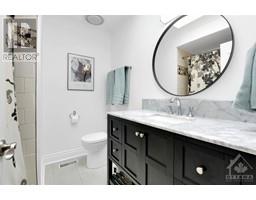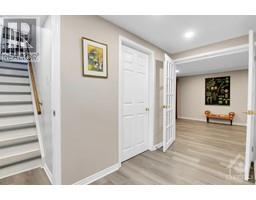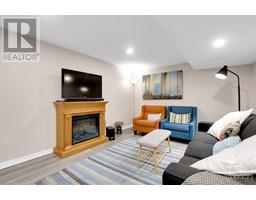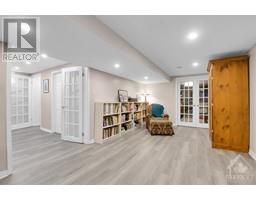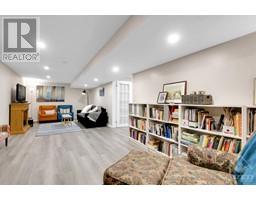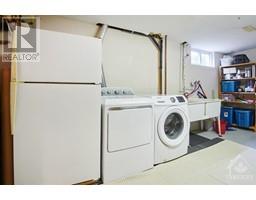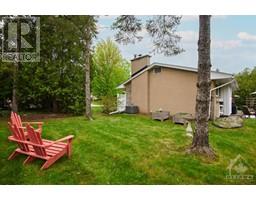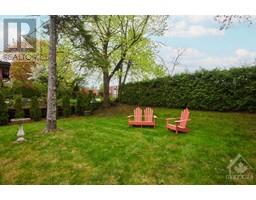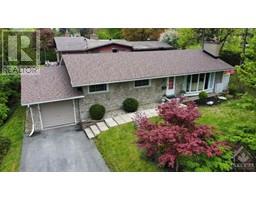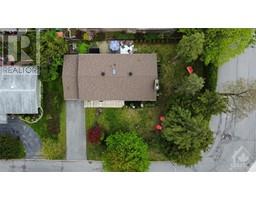3 Bedroom
2 Bathroom
Bungalow
Fireplace
Central Air Conditioning
Forced Air
Land / Yard Lined With Hedges
$849,000
Welcome to 2213 Aster Street. Nestled in sought-after Guildwood Estates of Alta Vista, this charming stone and brick bungalow exudes timeless appeal and features a welcoming foyer (double closet), spacious living room with natural light from floor-to-ceiling windows, a wood-burning stone fireplace and adjacent dining room. The eat-in-kitchen boasts recent upgrades; the primary bedroom offers double closets and an ensuite powder room. Two other bedrooms are good sized. The lower level expands the living space with a generous sized family room and den, laundry and storage. (Granny suite potential here) The garage is attached. Situated on a south facing, treed lot, this home enjoys proximity to schools, parks, pathways, transit and shopping amenities. Many updates include: bathrooms, kitchen, furnace, central air, roof tiles, eavestroughs, tankless hot water heater (rented $49.59 per month). Furnace and central air (2017) will be paid off on closing. 48 hour irrevocable on all offers. (id:35885)
Property Details
|
MLS® Number
|
1391838 |
|
Property Type
|
Single Family |
|
Neigbourhood
|
Guildwood Estates |
|
Amenities Near By
|
Public Transit, Recreation Nearby, Shopping |
|
Community Features
|
Family Oriented |
|
Easement
|
None |
|
Features
|
Treed, Corner Site, Automatic Garage Door Opener |
|
Parking Space Total
|
3 |
Building
|
Bathroom Total
|
2 |
|
Bedrooms Above Ground
|
3 |
|
Bedrooms Total
|
3 |
|
Appliances
|
Refrigerator, Dishwasher, Dryer, Hood Fan, Stove, Washer, Blinds |
|
Architectural Style
|
Bungalow |
|
Basement Development
|
Partially Finished |
|
Basement Type
|
Full (partially Finished) |
|
Constructed Date
|
1961 |
|
Construction Material
|
Wood Frame |
|
Construction Style Attachment
|
Detached |
|
Cooling Type
|
Central Air Conditioning |
|
Exterior Finish
|
Stone, Brick |
|
Fireplace Present
|
Yes |
|
Fireplace Total
|
1 |
|
Flooring Type
|
Hardwood, Ceramic |
|
Foundation Type
|
Poured Concrete |
|
Half Bath Total
|
1 |
|
Heating Fuel
|
Natural Gas |
|
Heating Type
|
Forced Air |
|
Stories Total
|
1 |
|
Type
|
House |
|
Utility Water
|
Municipal Water |
Parking
Land
|
Acreage
|
No |
|
Land Amenities
|
Public Transit, Recreation Nearby, Shopping |
|
Landscape Features
|
Land / Yard Lined With Hedges |
|
Sewer
|
Municipal Sewage System |
|
Size Depth
|
62 Ft ,6 In |
|
Size Frontage
|
81 Ft ,6 In |
|
Size Irregular
|
81.5 Ft X 62.5 Ft (irregular Lot) |
|
Size Total Text
|
81.5 Ft X 62.5 Ft (irregular Lot) |
|
Zoning Description
|
Residential |
Rooms
| Level |
Type |
Length |
Width |
Dimensions |
|
Lower Level |
Den |
|
|
11'6" x 11'2" |
|
Lower Level |
Recreation Room |
|
|
27'10" x 10'10" |
|
Lower Level |
Storage |
|
|
9'10" x 8'6" |
|
Lower Level |
Foyer |
|
|
11'2" x 5'1" |
|
Main Level |
Foyer |
|
|
12'2" x 4'11" |
|
Main Level |
Living Room |
|
|
18'0" x 12'0" |
|
Main Level |
Dining Room |
|
|
12'0" x 9'2" |
|
Main Level |
Kitchen |
|
|
14'6" x 11'0" |
|
Main Level |
Primary Bedroom |
|
|
14'0" x 11'0" |
|
Main Level |
Bedroom |
|
|
12'1" x 9'0" |
|
Main Level |
Bedroom |
|
|
10'10" x 8'8" |
https://www.realtor.ca/real-estate/26909010/2213-aster-street-ottawa-guildwood-estates

