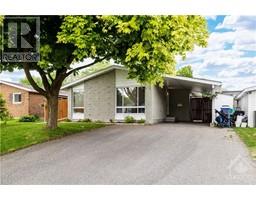4 Bedroom
2 Bathroom
Bungalow
Fireplace
Central Air Conditioning
Forced Air
$699,900
Welcome to 2215 Melfort Street - a stunning & beautifully updated bungalow in sought after Hawthorne Meadows/Elmvale Acres, centrally located & in close proximity to all amenities including shopping, public transit & easy highway access to the DT core in no time! This 3+1 Bed, 2 FULL bath bungalow is renovated from top to bottom with exquisite, high-end finishes throughout. The main level boasts a breathtaking kitchen w/oversized quartz island, an abundance of cupboards/counter space, high end S/S appliances & a custom, double sink - all open to the living/dining room (perfect for entertaining!) Pot lights throughout kitchen/liv/din rooms & hardwood throughout the main level. Luxurious 4pc main bath off the large primary bedroom w/ full custom glass shower. The lower level boasts a professionally finished family/rec room w/ beautiful wet bar & an additional bedroom w/walk in closet & full bath! Furnace & A/C (2013), Windows (2015), Roof (2015), Interlock/fencing (2016). (id:35885)
Property Details
|
MLS® Number
|
1398286 |
|
Property Type
|
Single Family |
|
Neigbourhood
|
Hawthorne Meadows / Elmvale A. |
|
Amenities Near By
|
Public Transit, Recreation Nearby, Shopping |
|
Community Features
|
Adult Oriented |
|
Parking Space Total
|
5 |
|
Structure
|
Patio(s) |
Building
|
Bathroom Total
|
2 |
|
Bedrooms Above Ground
|
3 |
|
Bedrooms Below Ground
|
1 |
|
Bedrooms Total
|
4 |
|
Appliances
|
Refrigerator, Dishwasher, Dryer, Hood Fan, Microwave, Stove, Washer, Blinds |
|
Architectural Style
|
Bungalow |
|
Basement Development
|
Finished |
|
Basement Type
|
Full (finished) |
|
Constructed Date
|
1961 |
|
Construction Style Attachment
|
Detached |
|
Cooling Type
|
Central Air Conditioning |
|
Exterior Finish
|
Aluminum Siding, Brick |
|
Fireplace Present
|
Yes |
|
Fireplace Total
|
2 |
|
Flooring Type
|
Hardwood, Laminate, Tile |
|
Foundation Type
|
Poured Concrete |
|
Heating Fuel
|
Natural Gas |
|
Heating Type
|
Forced Air |
|
Stories Total
|
1 |
|
Type
|
House |
|
Utility Water
|
Municipal Water |
Parking
Land
|
Acreage
|
No |
|
Fence Type
|
Fenced Yard |
|
Land Amenities
|
Public Transit, Recreation Nearby, Shopping |
|
Sewer
|
Municipal Sewage System |
|
Size Depth
|
100 Ft |
|
Size Frontage
|
50 Ft |
|
Size Irregular
|
50 Ft X 100 Ft |
|
Size Total Text
|
50 Ft X 100 Ft |
|
Zoning Description
|
Residential |
Rooms
| Level |
Type |
Length |
Width |
Dimensions |
|
Lower Level |
Bedroom |
|
|
15'7" x 10'6" |
|
Lower Level |
Other |
|
|
6'2" x 3'10" |
|
Lower Level |
Full Bathroom |
|
|
8'3" x 7'3" |
|
Lower Level |
Family Room/fireplace |
|
|
31'5" x 21'11" |
|
Lower Level |
Laundry Room |
|
|
13'3" x 8'3" |
|
Lower Level |
Other |
|
|
15'5" x 7'9" |
|
Main Level |
Living Room |
|
|
14'2" x 13'2" |
|
Main Level |
Dining Room |
|
|
13'2" x 8'7" |
|
Main Level |
Kitchen |
|
|
16'1" x 10'4" |
|
Main Level |
Primary Bedroom |
|
|
13'8" x 13'3" |
|
Main Level |
Bedroom |
|
|
11'9" x 9'7" |
|
Main Level |
Bedroom |
|
|
9'7" x 8'7" |
|
Main Level |
Full Bathroom |
|
|
10'4" x 7'10" |
https://www.realtor.ca/real-estate/27056778/2215-melfort-street-ottawa-hawthorne-meadows-elmvale-a






























































