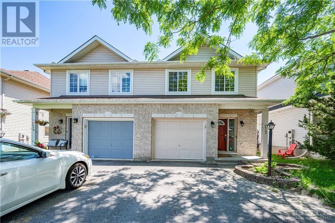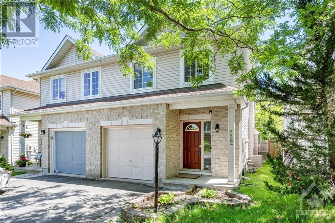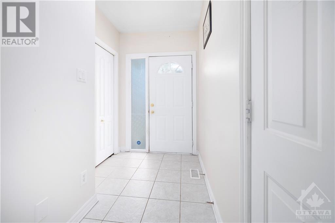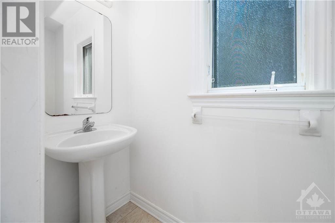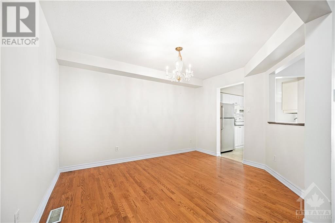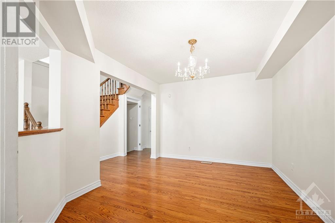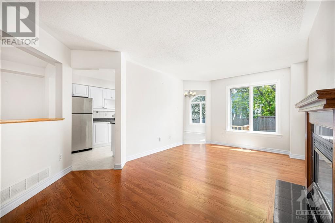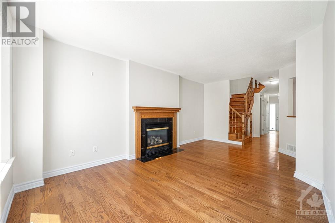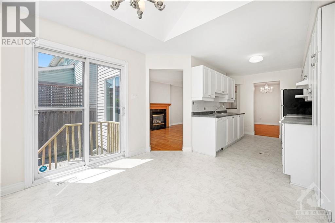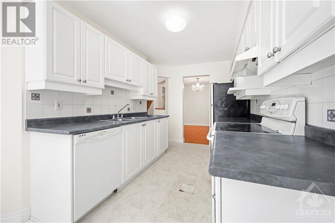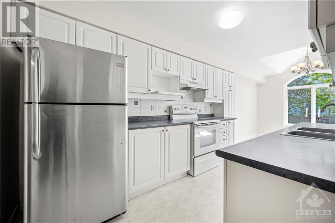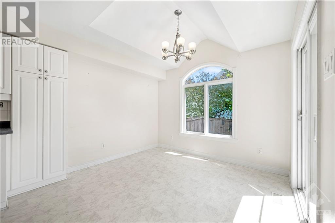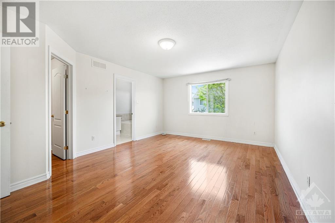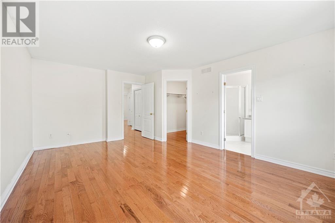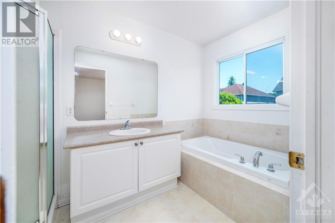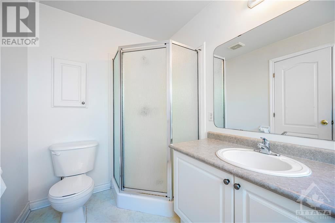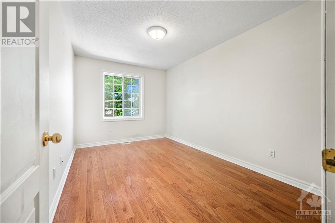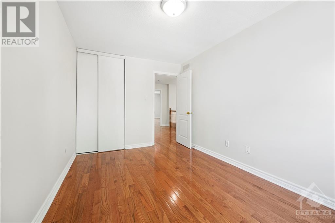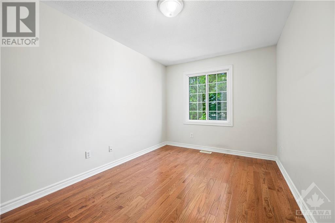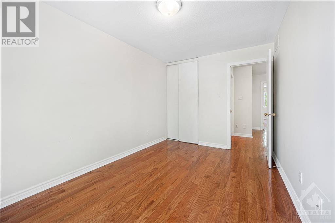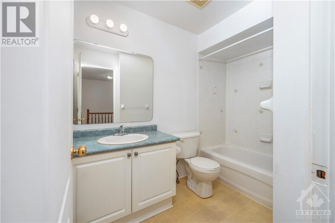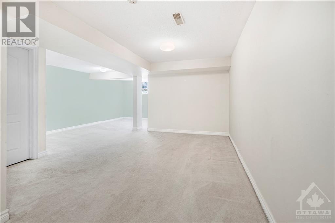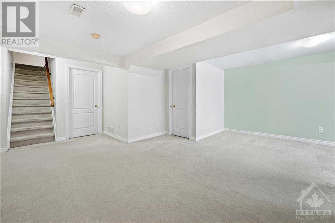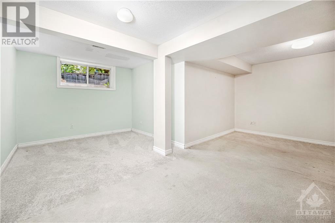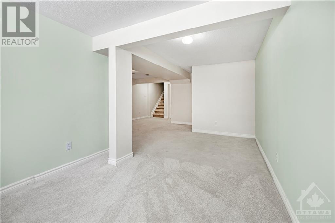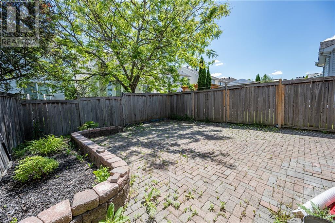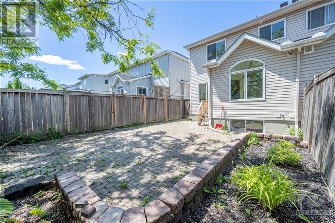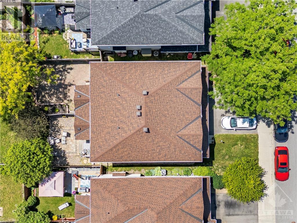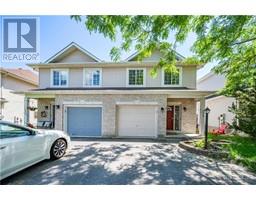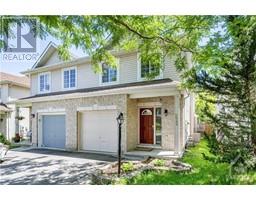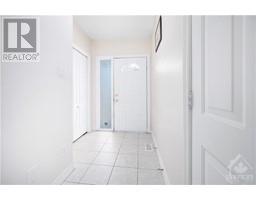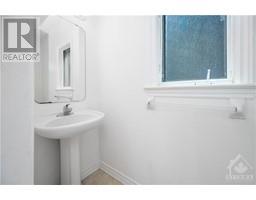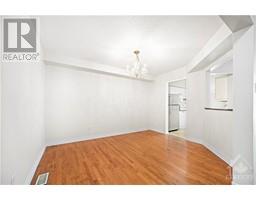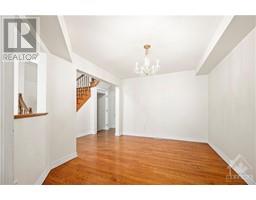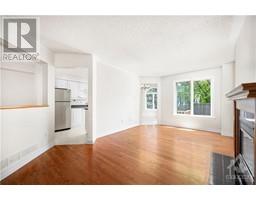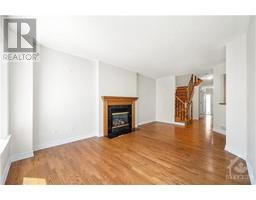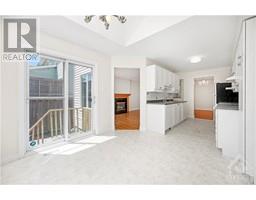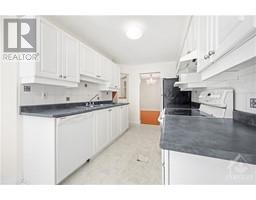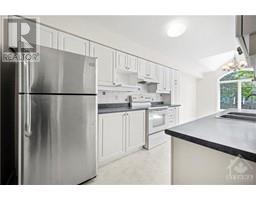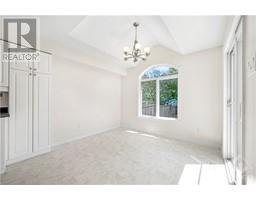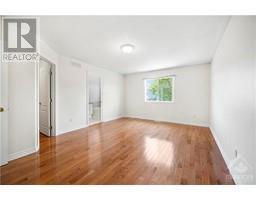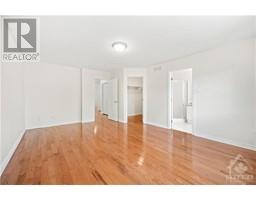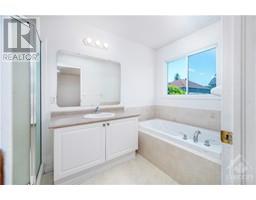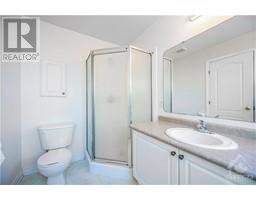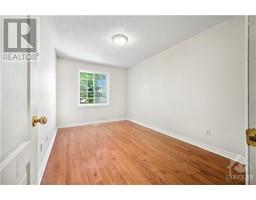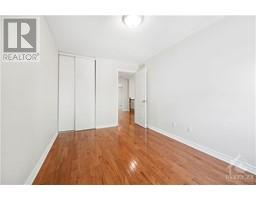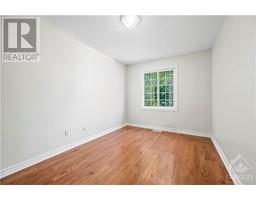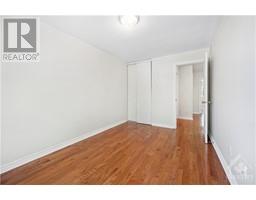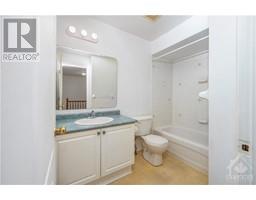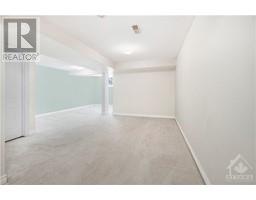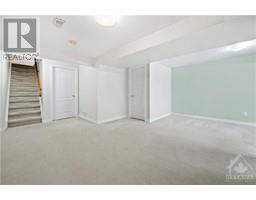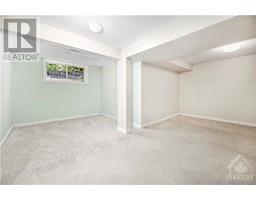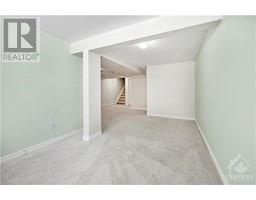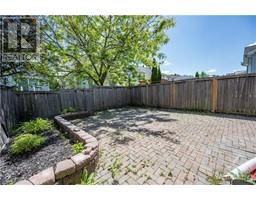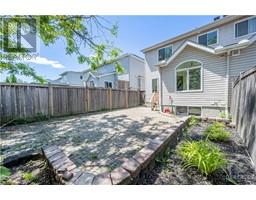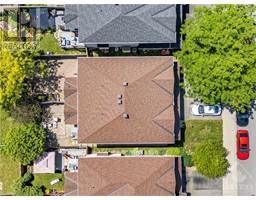3 Bedroom
3 Bathroom
Fireplace
Central Air Conditioning
Forced Air
Landscaped, Partially Landscaped
$615,000
PRICED TO SELL! Home for sale in the heart of Barrhaven. Don't miss out on this amazing opportunity to own a beautiful Semi-detached featuring 3 Bedrooms and 2.5 Bathrooms. The main level features a warm family room, a sectioned dining room, and a kitchen with a bright breakfast nook leading you into a fenced backyard. Upstairs, two generous bedrooms share a full bathroom, while the master retreat offers a spacious hideaway with a 4-piece ensuite. Gorgeous hardwood floors adorn the main and second floor. A fully finished bright basement provides extra living space. Located just 2 minutes from Berrigan Elementary School and close to other schools, shopping, and amenities. Recent updates include a 2021 roof, 2017 hardwood floors, and some updated windows. Book your showing today and make this your new home sweet home! (id:35885)
Property Details
|
MLS® Number
|
1395739 |
|
Property Type
|
Single Family |
|
Neigbourhood
|
Longfields |
|
Amenities Near By
|
Public Transit, Recreation Nearby, Shopping |
|
Community Features
|
Family Oriented, School Bus |
|
Features
|
Automatic Garage Door Opener |
|
Parking Space Total
|
3 |
|
Structure
|
Patio(s) |
Building
|
Bathroom Total
|
3 |
|
Bedrooms Above Ground
|
3 |
|
Bedrooms Total
|
3 |
|
Appliances
|
Refrigerator, Dishwasher, Dryer, Stove, Washer |
|
Basement Development
|
Finished |
|
Basement Type
|
Full (finished) |
|
Constructed Date
|
2003 |
|
Construction Material
|
Poured Concrete |
|
Construction Style Attachment
|
Semi-detached |
|
Cooling Type
|
Central Air Conditioning |
|
Exterior Finish
|
Brick, Siding |
|
Fire Protection
|
Smoke Detectors |
|
Fireplace Present
|
Yes |
|
Fireplace Total
|
1 |
|
Flooring Type
|
Wall-to-wall Carpet, Mixed Flooring, Hardwood, Tile |
|
Foundation Type
|
Poured Concrete |
|
Half Bath Total
|
1 |
|
Heating Fuel
|
Natural Gas |
|
Heating Type
|
Forced Air |
|
Stories Total
|
2 |
|
Size Exterior
|
2118 Sqft |
|
Type
|
House |
|
Utility Water
|
Municipal Water |
Parking
Land
|
Acreage
|
No |
|
Fence Type
|
Fenced Yard |
|
Land Amenities
|
Public Transit, Recreation Nearby, Shopping |
|
Landscape Features
|
Landscaped, Partially Landscaped |
|
Sewer
|
Municipal Sewage System |
|
Size Depth
|
98 Ft ,5 In |
|
Size Frontage
|
24 Ft ,7 In |
|
Size Irregular
|
24.61 Ft X 98.43 Ft |
|
Size Total Text
|
24.61 Ft X 98.43 Ft |
|
Zoning Description
|
Residential |
Rooms
| Level |
Type |
Length |
Width |
Dimensions |
|
Second Level |
Primary Bedroom |
|
|
18'0" x 13'0" |
|
Second Level |
Bedroom |
|
|
13'8" x 9'0" |
|
Second Level |
Bedroom |
|
|
11'4" x 10'0" |
|
Basement |
Family Room |
|
|
18'7" x 12'9" |
|
Basement |
Great Room |
|
|
9'1" x 8'5" |
|
Main Level |
Living Room |
|
|
14'6" x 11'0" |
|
Main Level |
Dining Room |
|
|
12'9" x 10'4" |
|
Main Level |
Kitchen |
|
|
12'0" x 8'0" |
|
Main Level |
Dining Room |
|
|
10'8" x 10'0" |
https://www.realtor.ca/real-estate/26989844/222-deerfox-drive-ottawa-longfields

