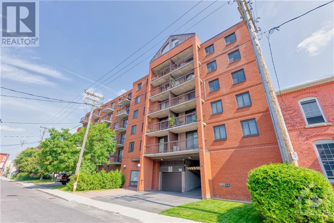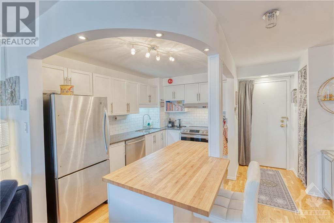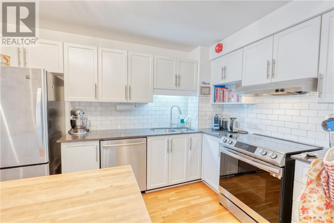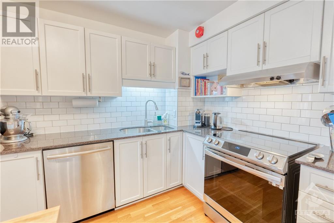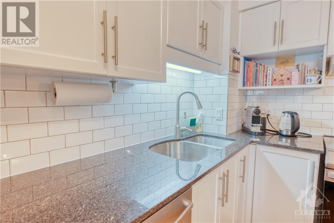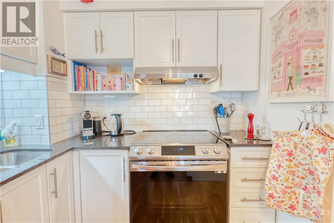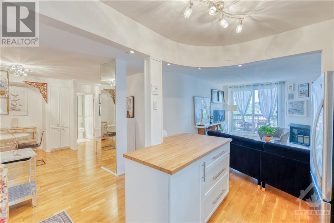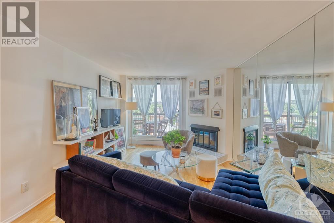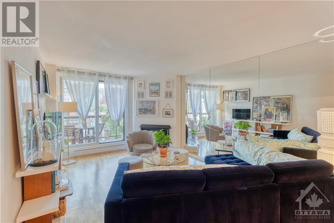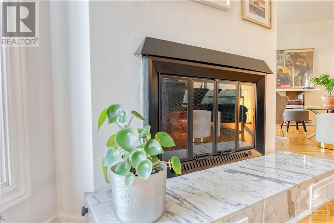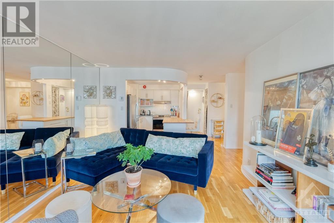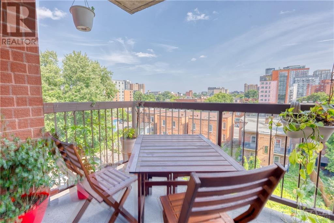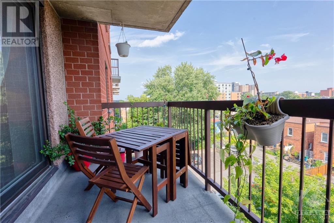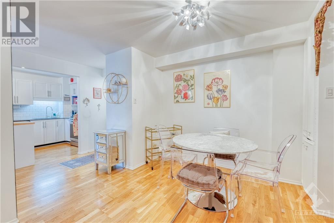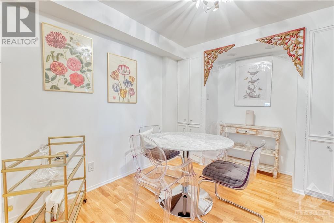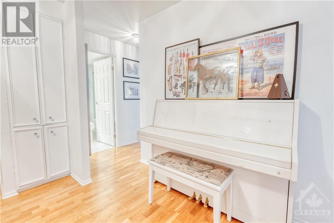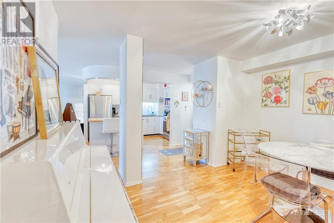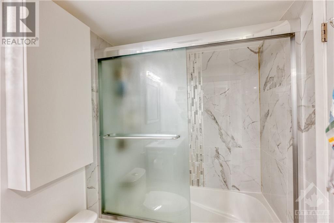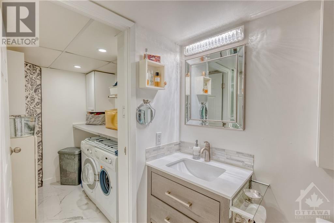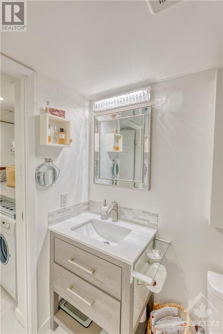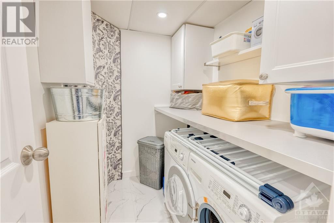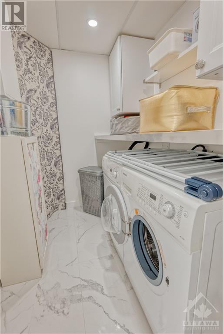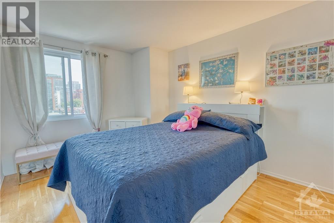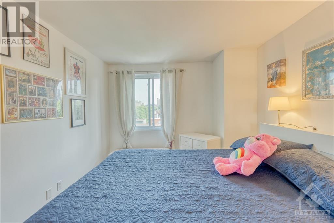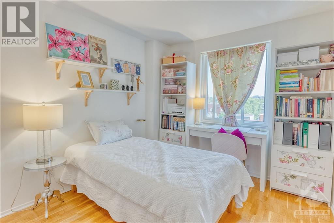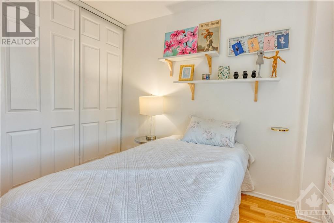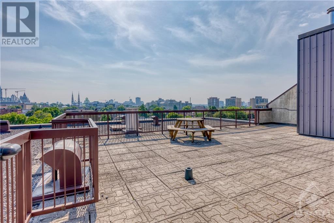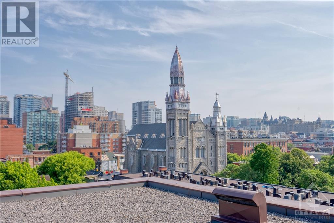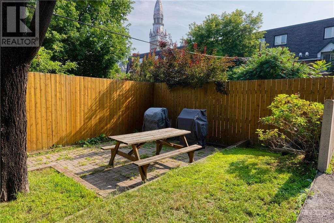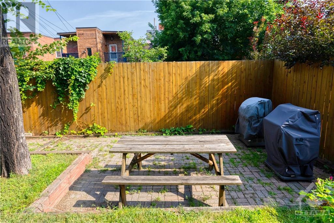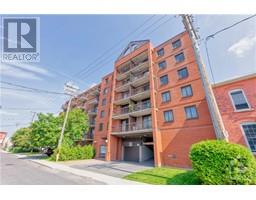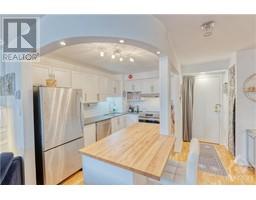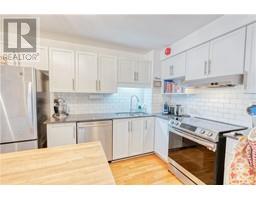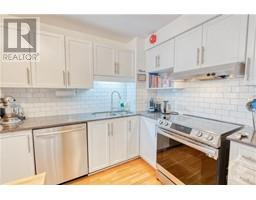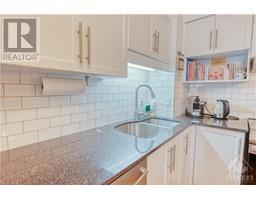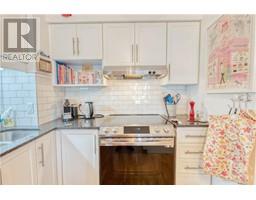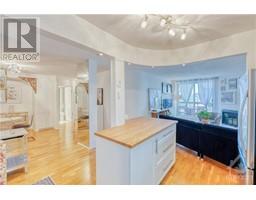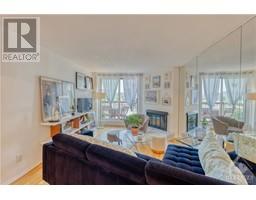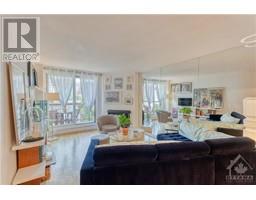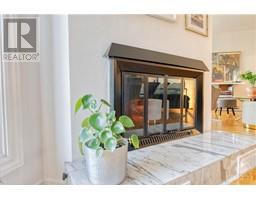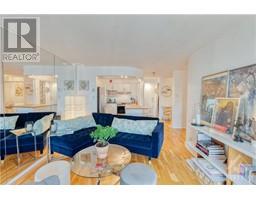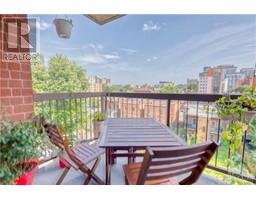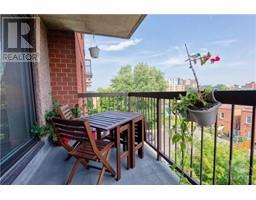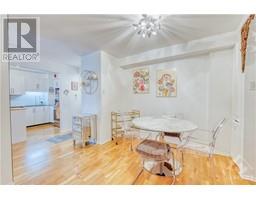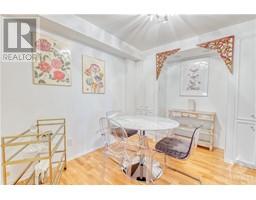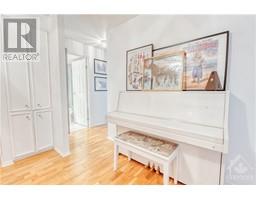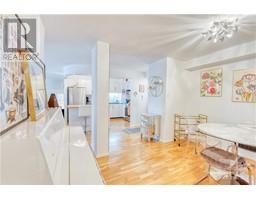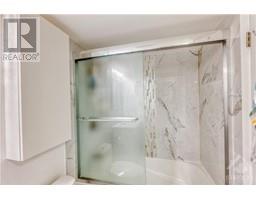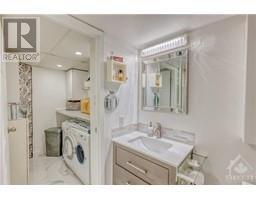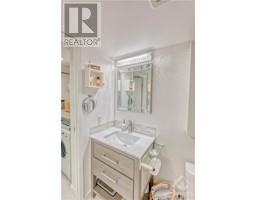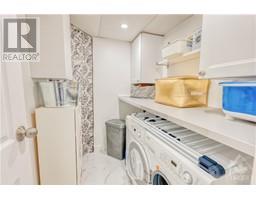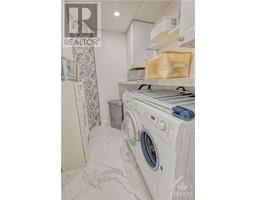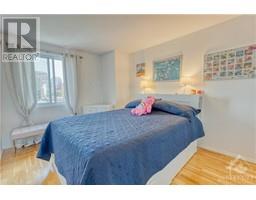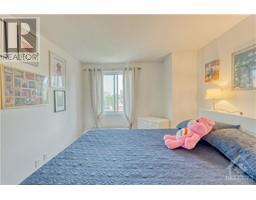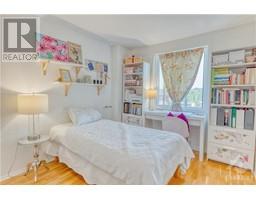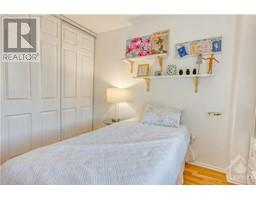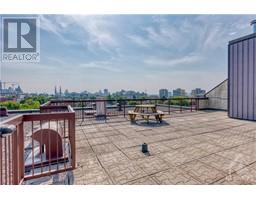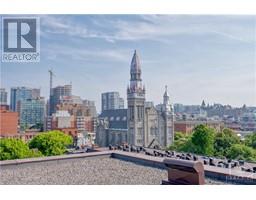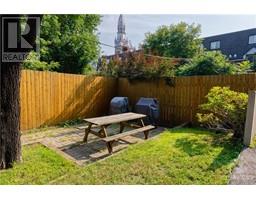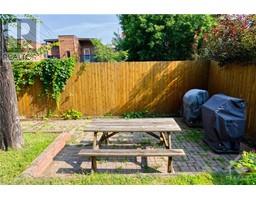222 Guigues Avenue Unit#504 Ottawa, Ontario K1N 5J2
$419,900Maintenance, Water, Other, See Remarks, Reserve Fund Contributions
$743 Monthly
Maintenance, Water, Other, See Remarks, Reserve Fund Contributions
$743 MonthlyWhat a lovely renovation of this 863 square foot apartment! At the center of this charming 2 bedroom, south facing unit is an open concept chef's kitchen, granite counter top, breakfast bar with butcher block counter, double sinks, high-end stove, stainless fridge and dishwasher too! The living room features a wood burning fireplace, hardwood flooring, sliding patio door to a south facing balcony. Dining room is perfect for entertaining! The renovated bathroom feels like a luxury hotel with beautiful white ceramic tile flooring and tub surround. Ensuite laundry with washer & dryer included! The primary bedroom has a wall of clothes closet space and hardwood flooring. The second bedroom has hardwood and a large double clothes closet. This building has been well maintained and updated including new windows in 2022. A roof top patio offers views of the Ottawa River, Parliament Hill, the National Gallery, Notre Dame Cathedral, fireworks. There is a BBQ area at the rear main level too! (id:35885)
Property Details
| MLS® Number | 1405012 |
| Property Type | Single Family |
| Neigbourhood | Lower Town |
| Amenities Near By | Public Transit, Recreation Nearby, Shopping |
| Community Features | Pets Allowed |
| Features | Elevator, Balcony |
| Parking Space Total | 1 |
Building
| Bathroom Total | 1 |
| Bedrooms Above Ground | 2 |
| Bedrooms Total | 2 |
| Amenities | Storage - Locker, Laundry - In Suite |
| Appliances | Refrigerator, Dishwasher, Dryer, Hood Fan, Stove, Washer |
| Basement Development | Unfinished |
| Basement Type | Common (unfinished) |
| Constructed Date | 1984 |
| Cooling Type | None |
| Exterior Finish | Brick |
| Fireplace Present | Yes |
| Fireplace Total | 1 |
| Flooring Type | Hardwood, Tile |
| Foundation Type | Poured Concrete |
| Heating Fuel | Electric |
| Heating Type | Baseboard Heaters |
| Stories Total | 1 |
| Type | Apartment |
| Utility Water | Municipal Water |
Parking
| Underground |
Land
| Acreage | No |
| Land Amenities | Public Transit, Recreation Nearby, Shopping |
| Sewer | Municipal Sewage System |
| Zoning Description | Res |
Rooms
| Level | Type | Length | Width | Dimensions |
|---|---|---|---|---|
| Main Level | Foyer | 8'7" x 3'7" | ||
| Main Level | Kitchen | 11'3" x 7'7" | ||
| Main Level | Living Room/fireplace | 14'0" x 11'1" | ||
| Main Level | Dining Room | 10'8" x 9'8" | ||
| Main Level | 4pc Bathroom | 8'0" x 5'0" | ||
| Main Level | Laundry Room | 6'7" x 5'0" | ||
| Main Level | Primary Bedroom | 13'2" x 9'9" | ||
| Main Level | Bedroom | 9'11" x 9'0" | ||
| Main Level | Other | 12'0" x 5'9" |
https://www.realtor.ca/real-estate/27245669/222-guigues-avenue-unit504-ottawa-lower-town
Interested?
Contact us for more information

