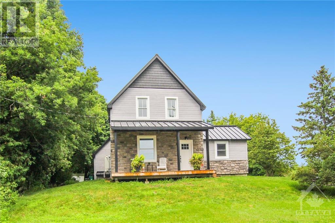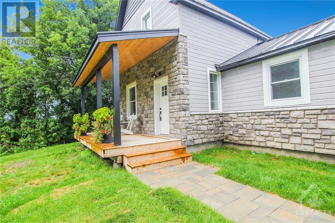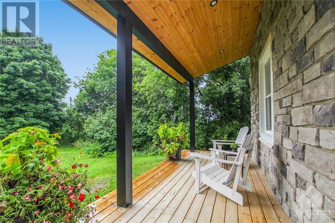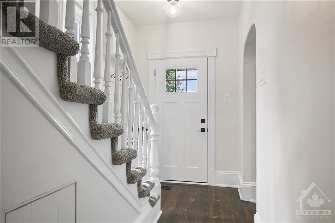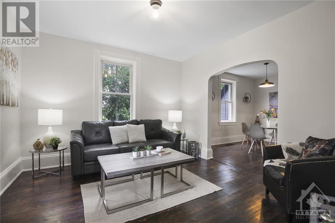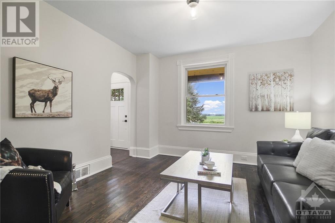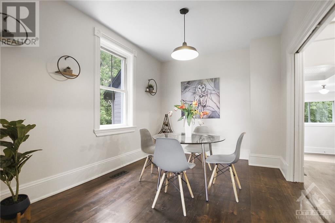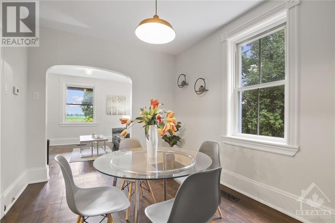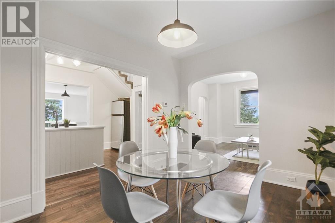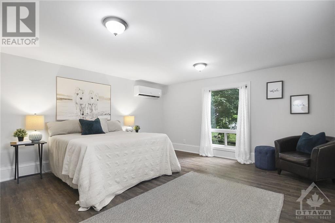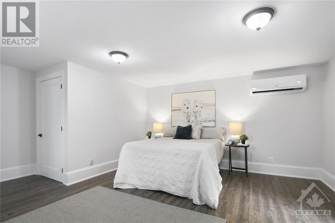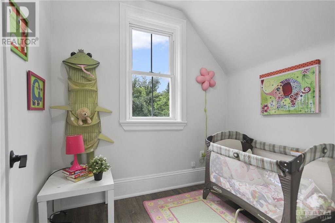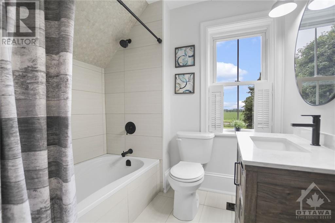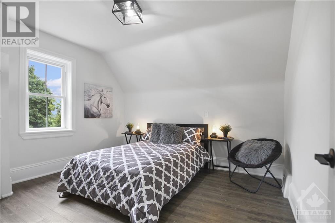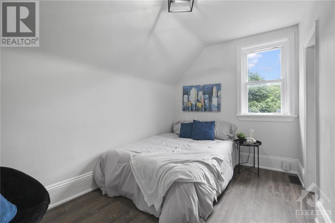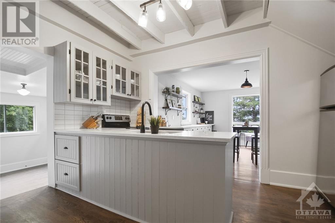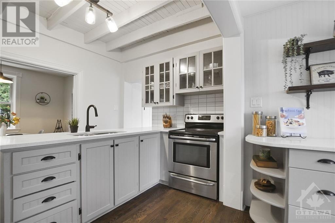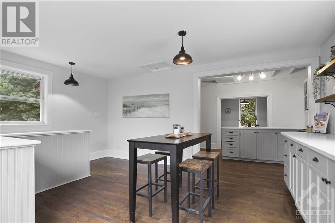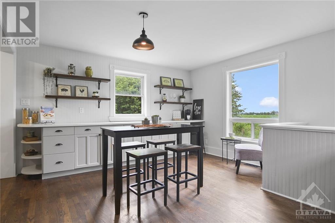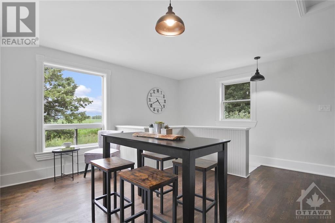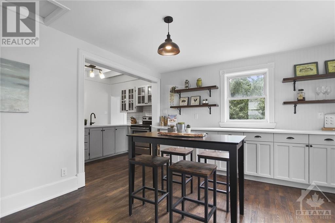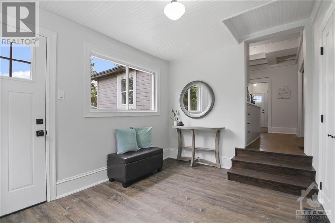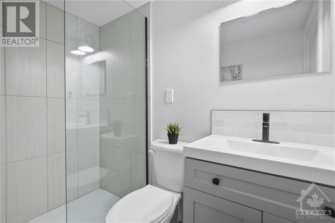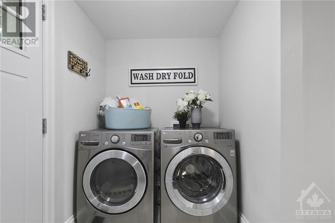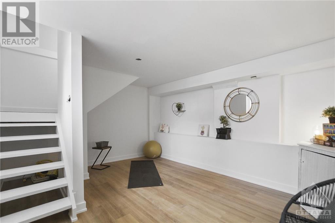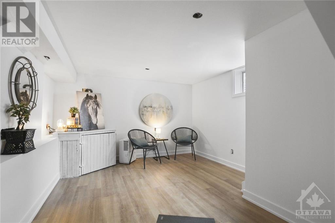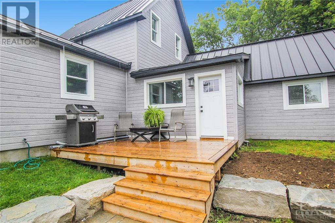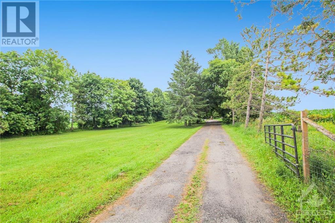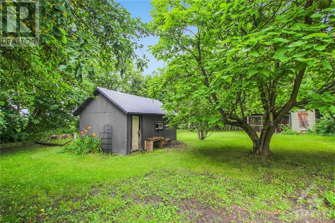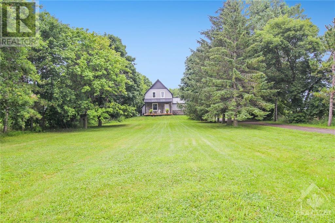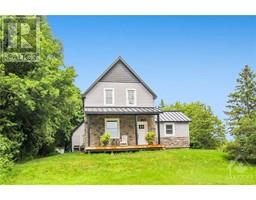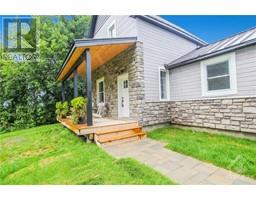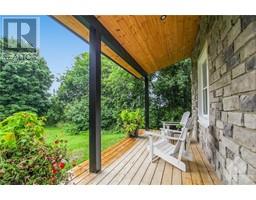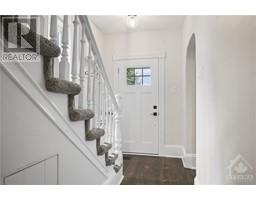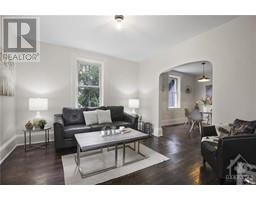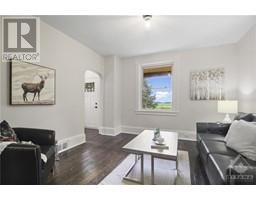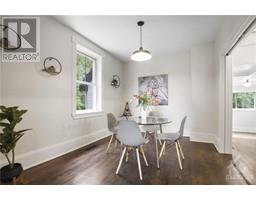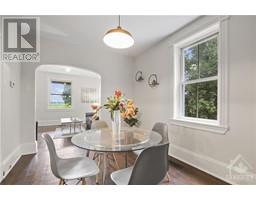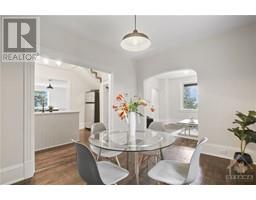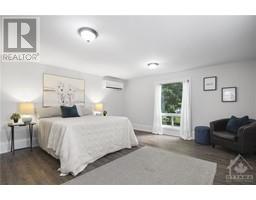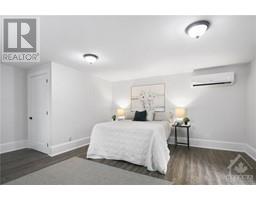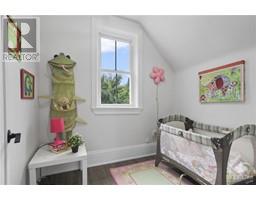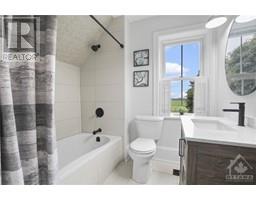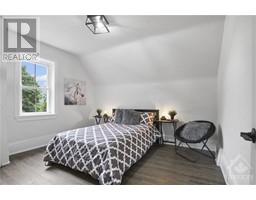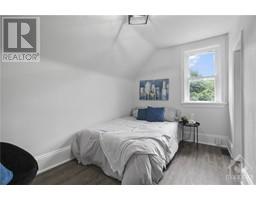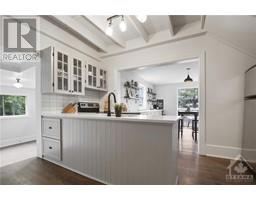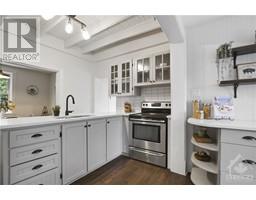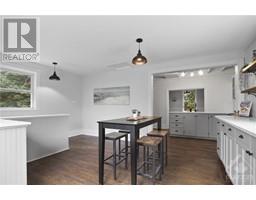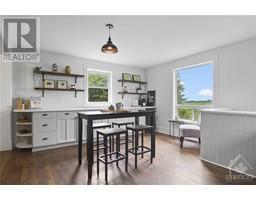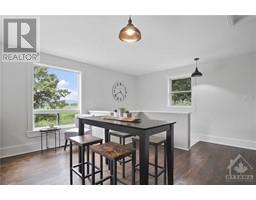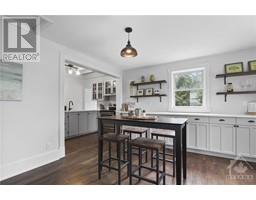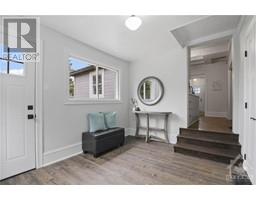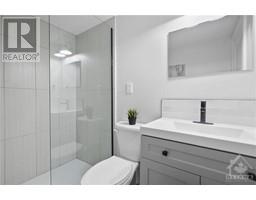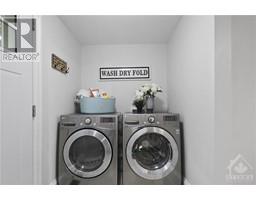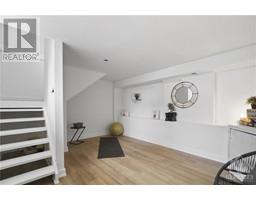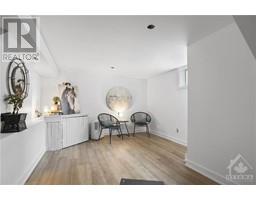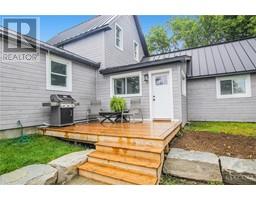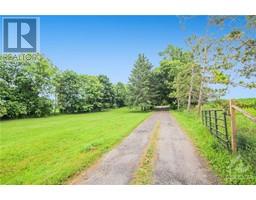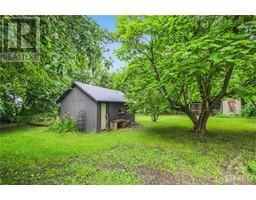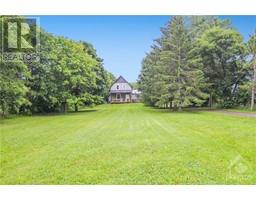2273 Shea Road Ottawa, Ontario K2S 1B8
$899,900
Nestled amidst serene rural landscapes yet conveniently close to city amenities, this extensivley renovated farm home offers a harmonious blend of modern comforts & historic charm. Set on a picturesque 3/4 acre property zoned 'Agricultural', it boasts versatile outbuildings including a sturdy chicken coop. The main level features an inviting country-style kitchen, formal dining & living areas, a 3-piece bathroom and a spacious primary bedroom, ideal for accessibility. Enjoy the added comfort of in-floor heating in key areas like the bathroom, mud room & primary bedroom. Upstairs, three bedrooms & a luxurious 4-piece bathroom with a six-foot soaker tub await. The lower level is newly finished featuring a welcoming rec-room. A durable steel roof ensures sustainability, efficiency & aesthetic appeal, while the home's secluded positioning provides tranquility & privacy. For those seeking the essence of country living with city conveniences. Open house Sat and Sun 2-4pm. (id:35885)
Open House
This property has open houses!
2:00 pm
Ends at:4:00 pm
Nestled amidst serene rural landscapes yet conveniently close to city amenities this extensivley renovated farm home offers a harmonious blend of modern comforts & historic charm. Set on a picturesque
Property Details
| MLS® Number | 1401728 |
| Property Type | Single Family |
| Neigbourhood | Stittsville |
| Amenities Near By | Recreation Nearby, Shopping |
| Features | Private Setting, Treed, Farm Setting |
| Parking Space Total | 8 |
| Structure | Deck |
Building
| Bathroom Total | 2 |
| Bedrooms Above Ground | 4 |
| Bedrooms Total | 4 |
| Basement Development | Partially Finished |
| Basement Type | Full (partially Finished) |
| Constructed Date | 1900 |
| Construction Style Attachment | Detached |
| Cooling Type | Central Air Conditioning |
| Exterior Finish | Stone, Siding |
| Flooring Type | Hardwood, Wood, Tile |
| Foundation Type | Poured Concrete, Stone |
| Heating Fuel | Electric |
| Heating Type | Forced Air, Other |
| Stories Total | 2 |
| Type | House |
| Utility Water | Drilled Well, Well |
Parking
| Open | |
| Oversize | |
| Gravel |
Land
| Acreage | No |
| Fence Type | Fenced Yard |
| Land Amenities | Recreation Nearby, Shopping |
| Sewer | Septic System |
| Size Depth | 334 Ft ,8 In |
| Size Frontage | 99 Ft ,11 In |
| Size Irregular | 0.76 |
| Size Total | 0.76 Ac |
| Size Total Text | 0.76 Ac |
| Zoning Description | Ag |
Rooms
| Level | Type | Length | Width | Dimensions |
|---|---|---|---|---|
| Second Level | Bedroom | 11'0" x 11'2" | ||
| Second Level | Bedroom | 11'0" x 11'8" | ||
| Second Level | Bedroom | 7'0" x 7'1" | ||
| Second Level | 4pc Bathroom | 7'0" x 8'9" | ||
| Lower Level | Recreation Room | 12'3" x 15'10" | ||
| Lower Level | Storage | 14'3" x 21'8" | ||
| Main Level | Foyer | 6'0" x 9'5" | ||
| Main Level | Living Room | 12'0" x 9'5" | ||
| Main Level | Kitchen | 8'6" x 13'10" | ||
| Main Level | Dining Room | 9'5" x 13'6" | ||
| Main Level | Primary Bedroom | 14'11" x 18'2" | ||
| Main Level | 3pc Bathroom | 4'8" x 6'11" | ||
| Main Level | Foyer | 8'7" x 11'9" | ||
| Main Level | Laundry Room | 4'8" x 6'11" | ||
| Main Level | Eating Area | 12'9" x 16'2" |
https://www.realtor.ca/real-estate/27182676/2273-shea-road-ottawa-stittsville
Interested?
Contact us for more information

