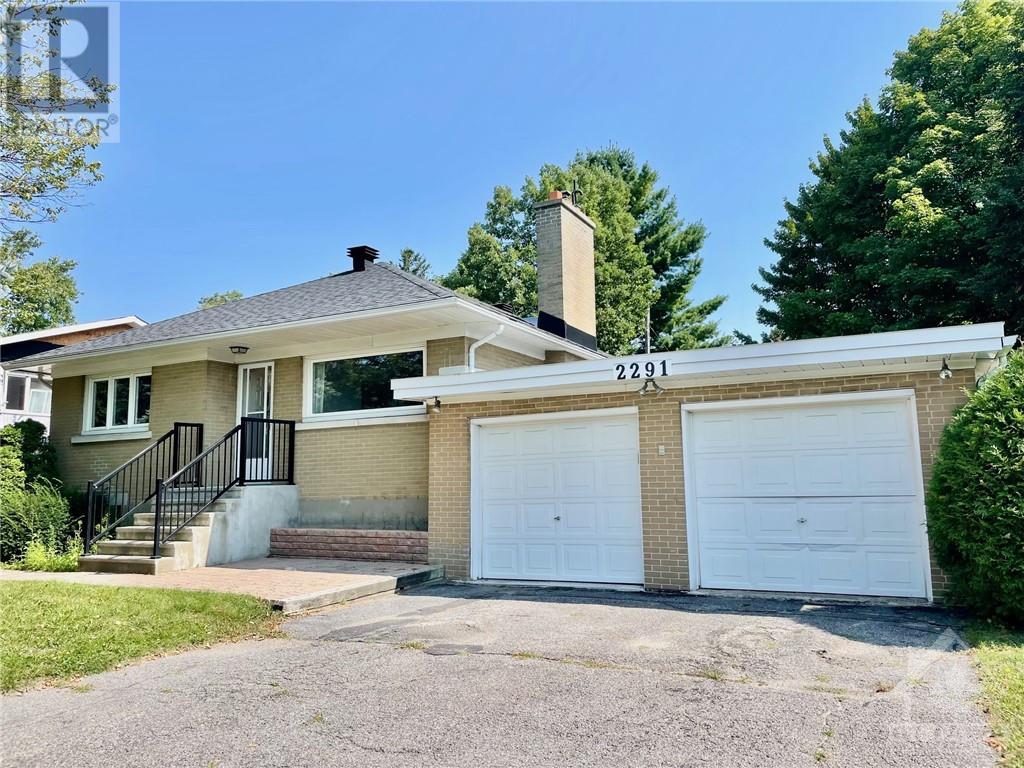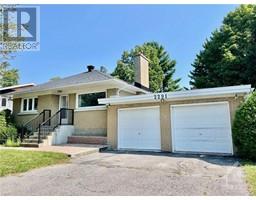2291 Stratford Avenue Ottawa, Ontario K1H 7G9
4 Bedroom
3 Bathroom
Bungalow
Central Air Conditioning
Forced Air
$839,900
OPEN HOUSE SUN SEPT 8, 2-4. 2291 Stratford Ave. Incredible potential! Solid 4 bdrm bungalow with rare double attach garage on private corner 74 ft lot in heart of Alta Vista. Renovated kitchen with granite counters, large diningrm, hardwood floors, gas fireplace, 2 pce ensuite bath, newer main bath, fin bsmt with separate entrance and recm/bdrm/bath, private sunroom to backyard with summer kitchen, Huge oversize double attach garage and pampered yard with full growth hedged privacy and mature trees. Interior pics to follow. (id:35885)
Property Details
| MLS® Number | 1410402 |
| Property Type | Single Family |
| Neigbourhood | Alta Vista |
| Amenities Near By | Public Transit, Recreation Nearby, Shopping |
| Features | Park Setting, Corner Site |
| Parking Space Total | 4 |
| Structure | Patio(s) |
Building
| Bathroom Total | 3 |
| Bedrooms Above Ground | 3 |
| Bedrooms Below Ground | 1 |
| Bedrooms Total | 4 |
| Appliances | Refrigerator, Dishwasher, Dryer, Stove, Washer |
| Architectural Style | Bungalow |
| Basement Development | Partially Finished |
| Basement Type | Full (partially Finished) |
| Constructed Date | 1955 |
| Construction Style Attachment | Detached |
| Cooling Type | Central Air Conditioning |
| Exterior Finish | Brick |
| Flooring Type | Hardwood |
| Foundation Type | Block |
| Half Bath Total | 1 |
| Heating Fuel | Natural Gas |
| Heating Type | Forced Air |
| Stories Total | 1 |
| Type | House |
| Utility Water | Municipal Water |
Parking
| Attached Garage | |
| Open |
Land
| Acreage | No |
| Land Amenities | Public Transit, Recreation Nearby, Shopping |
| Sewer | Municipal Sewage System |
| Size Depth | 112 Ft |
| Size Frontage | 74 Ft |
| Size Irregular | 74 Ft X 112 Ft |
| Size Total Text | 74 Ft X 112 Ft |
| Zoning Description | Res |
Rooms
| Level | Type | Length | Width | Dimensions |
|---|---|---|---|---|
| Basement | Bedroom | 12'0" x 9'0" | ||
| Basement | 3pc Bathroom | Measurements not available | ||
| Basement | Recreation Room | 21'0" x 13'0" | ||
| Basement | Workshop | 12'0" x 13'0" | ||
| Lower Level | Sunroom | 21'0" x 11'0" | ||
| Main Level | Living Room | 18'0" x 11'0" | ||
| Main Level | Dining Room | 12'0" x 11'0" | ||
| Main Level | Kitchen | 12'0" x 12'0" | ||
| Main Level | Bedroom | 13'0" x 10'0" | ||
| Main Level | Bedroom | 11'0" x 9'0" | ||
| Main Level | Bedroom | 11'0" x 11'0" | ||
| Main Level | 4pc Bathroom | Measurements not available | ||
| Main Level | 2pc Ensuite Bath | Measurements not available | ||
| Main Level | Laundry Room | 11'2" x 13'0" | ||
| Main Level | Foyer | Measurements not available |
https://www.realtor.ca/real-estate/27369587/2291-stratford-avenue-ottawa-alta-vista
Interested?
Contact us for more information









