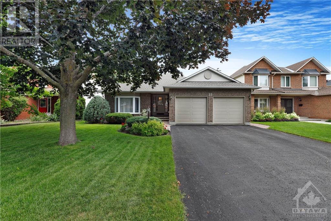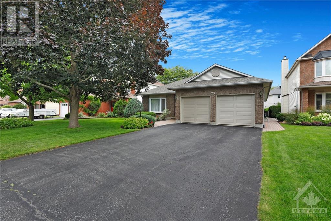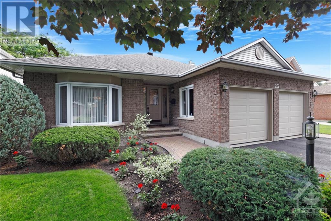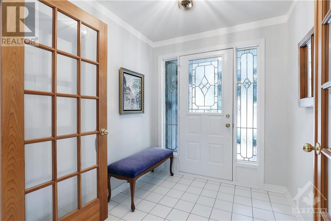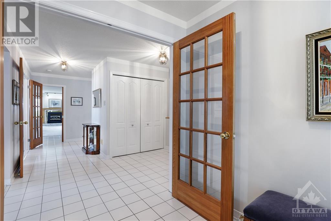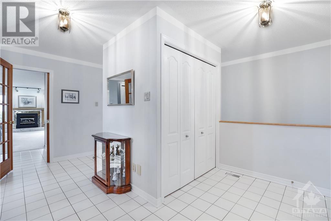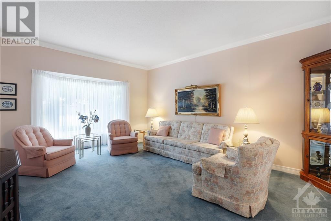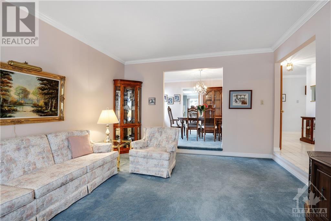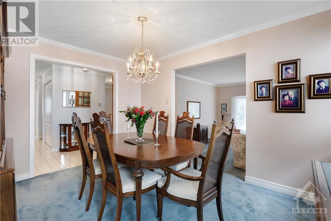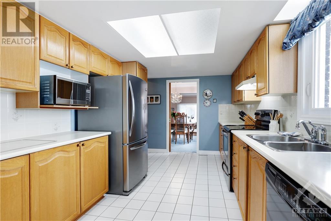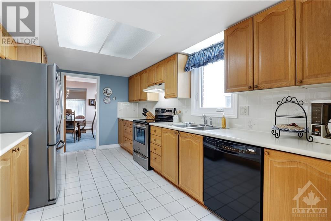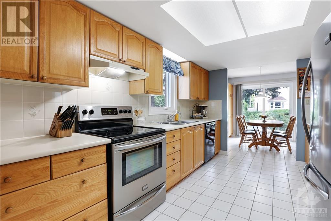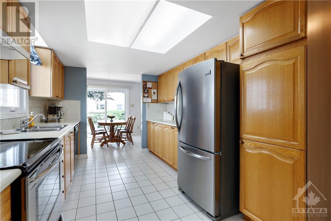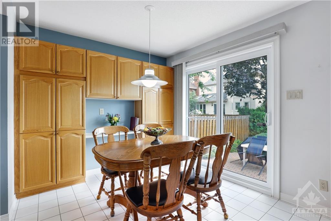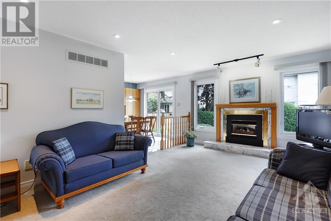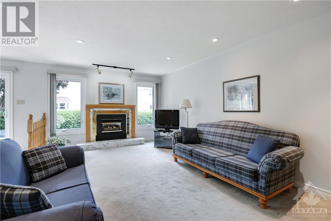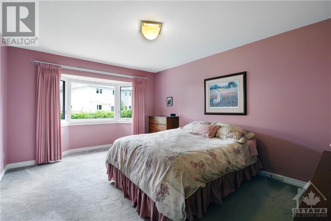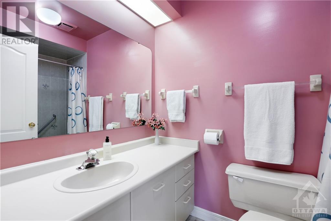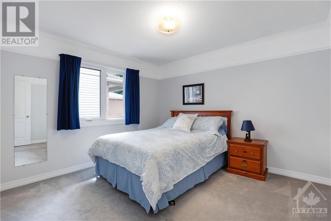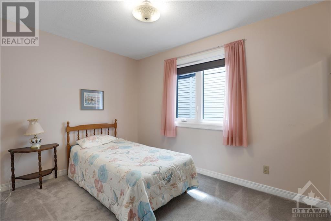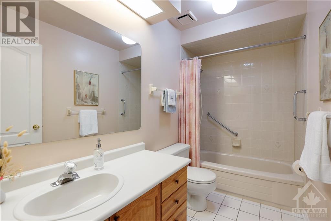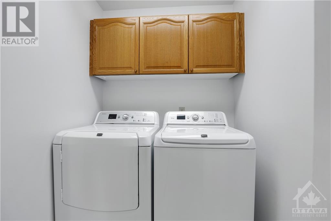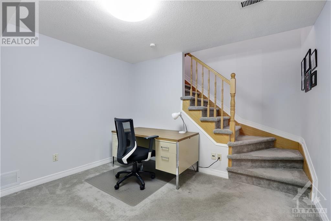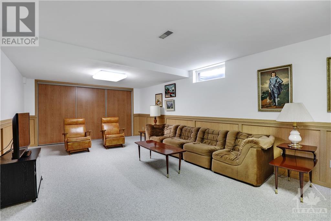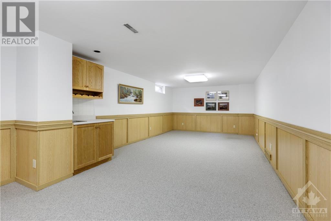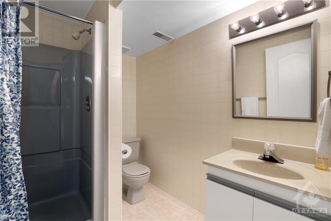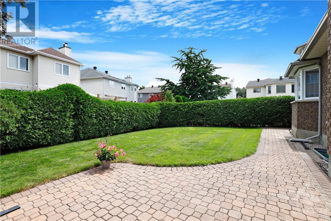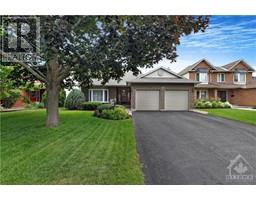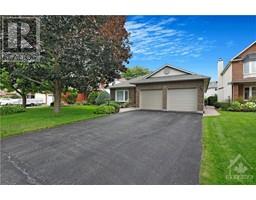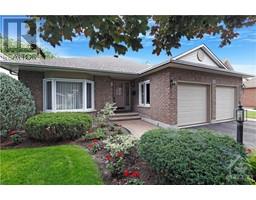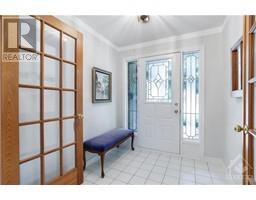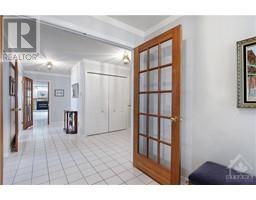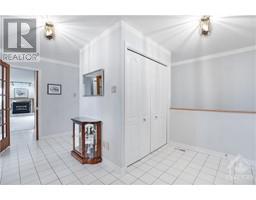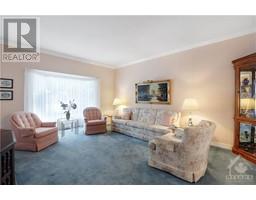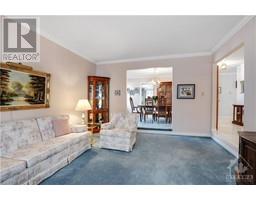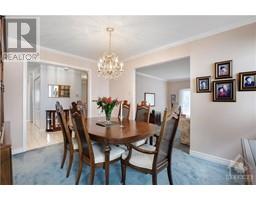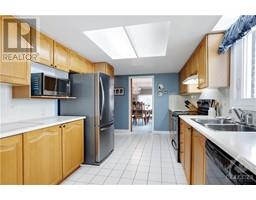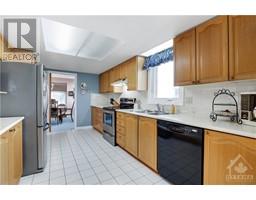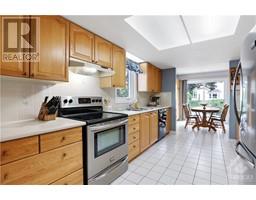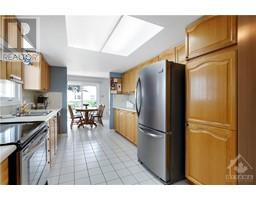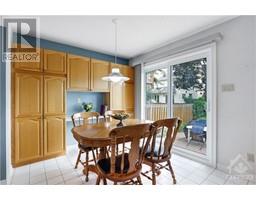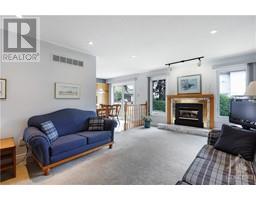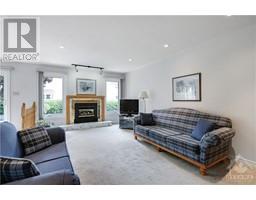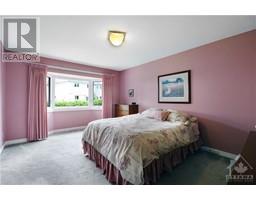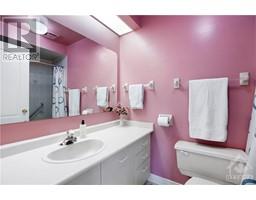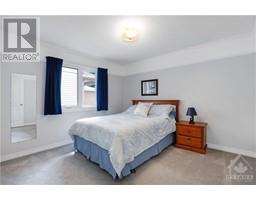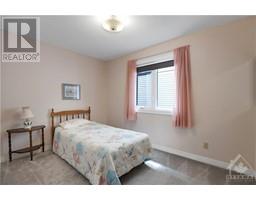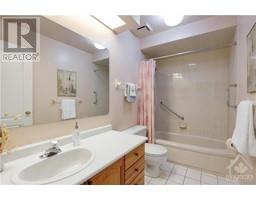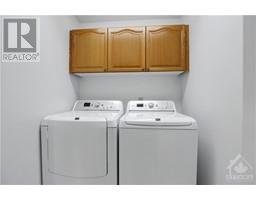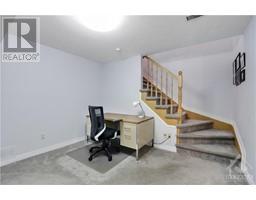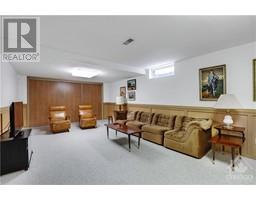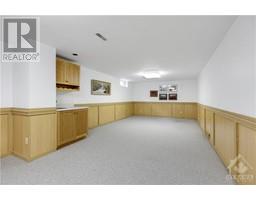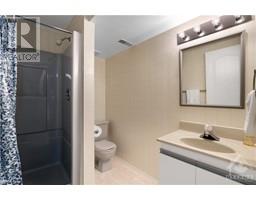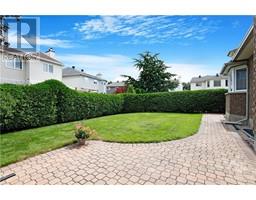3 Bedroom
3 Bathroom
Bungalow
Fireplace
Central Air Conditioning
Forced Air
Land / Yard Lined With Hedges, Partially Landscaped
$849,900
Beautifully maintained all-brick bungalow in a quiet, family-friendly neighborhood. The elegant brickwork and well-tended gardens offer fantastic curb appeal. Inside you're greeted by a spacious tiled foyer including inside garage access. Formal living and dining rooms with large windows allowing the spaces to fill with natural light, a perfect ambiance for both entertaining and daily life. The central galley kitchen features ample counter space and cabinetry as well as an adjacent breakfast nook with patio doors to the backyard. Rear family room with a cozy gas fireplace offers a calm space to unwind. Three spacious bedrooms reside in a private wing, including a large primary room with full ensuite and walk-in closet. The finished lower level boasts a massive rec room with a wet bar, providing ample space for your personal wants and needs. Enjoy the lush, tranquil backyard with a sprawling interlock patio, enclosed by mature hedges. Located close to schools, parks, and more! (id:35885)
Property Details
|
MLS® Number
|
1403218 |
|
Property Type
|
Single Family |
|
Neigbourhood
|
Hunt Club Park |
|
Amenities Near By
|
Public Transit, Recreation Nearby, Shopping |
|
Parking Space Total
|
4 |
|
Structure
|
Patio(s) |
Building
|
Bathroom Total
|
3 |
|
Bedrooms Above Ground
|
3 |
|
Bedrooms Total
|
3 |
|
Appliances
|
Refrigerator, Dishwasher, Dryer, Hood Fan, Stove, Washer |
|
Architectural Style
|
Bungalow |
|
Basement Development
|
Partially Finished |
|
Basement Type
|
Full (partially Finished) |
|
Constructed Date
|
1990 |
|
Construction Style Attachment
|
Detached |
|
Cooling Type
|
Central Air Conditioning |
|
Exterior Finish
|
Brick |
|
Fireplace Present
|
Yes |
|
Fireplace Total
|
1 |
|
Flooring Type
|
Wall-to-wall Carpet, Tile |
|
Foundation Type
|
Poured Concrete |
|
Heating Fuel
|
Natural Gas |
|
Heating Type
|
Forced Air |
|
Stories Total
|
1 |
|
Type
|
House |
|
Utility Water
|
Municipal Water |
Parking
|
Attached Garage
|
|
|
Inside Entry
|
|
Land
|
Acreage
|
No |
|
Land Amenities
|
Public Transit, Recreation Nearby, Shopping |
|
Landscape Features
|
Land / Yard Lined With Hedges, Partially Landscaped |
|
Sewer
|
Municipal Sewage System |
|
Size Depth
|
113 Ft ,4 In |
|
Size Frontage
|
50 Ft |
|
Size Irregular
|
50 Ft X 113.33 Ft |
|
Size Total Text
|
50 Ft X 113.33 Ft |
|
Zoning Description
|
Residential |
Rooms
| Level |
Type |
Length |
Width |
Dimensions |
|
Lower Level |
Family Room |
|
|
44'7" x 12'8" |
|
Lower Level |
Den |
|
|
10'10" x 10'5" |
|
Lower Level |
Full Bathroom |
|
|
Measurements not available |
|
Lower Level |
Utility Room |
|
|
Measurements not available |
|
Main Level |
Foyer |
|
|
7'2" x 6'8" |
|
Main Level |
Living Room |
|
|
17'3" x 12'10" |
|
Main Level |
Dining Room |
|
|
12'10" x 10'0" |
|
Main Level |
Kitchen |
|
|
15'0" x 13'3" |
|
Main Level |
Eating Area |
|
|
9'11" x 8'11" |
|
Main Level |
Family Room |
|
|
24'3" x 11'11" |
|
Main Level |
Primary Bedroom |
|
|
16'8" x 11'9" |
|
Main Level |
4pc Ensuite Bath |
|
|
Measurements not available |
|
Main Level |
Bedroom |
|
|
11'9" x 10'11" |
|
Main Level |
Bedroom |
|
|
11'1" x 8'3" |
|
Main Level |
Full Bathroom |
|
|
Measurements not available |
https://www.realtor.ca/real-estate/27260663/23-baslaw-drive-ottawa-hunt-club-park

