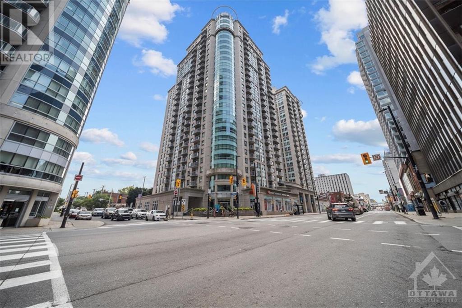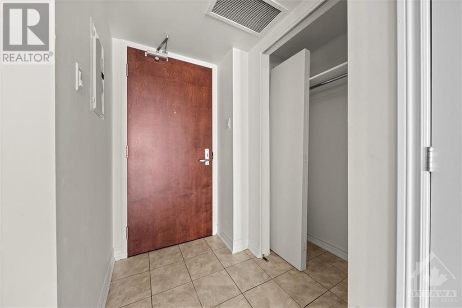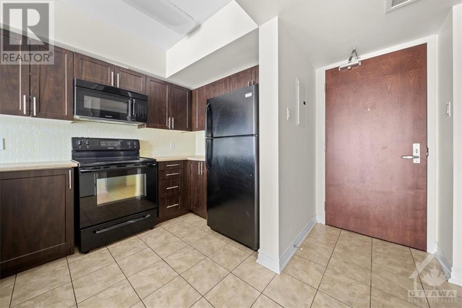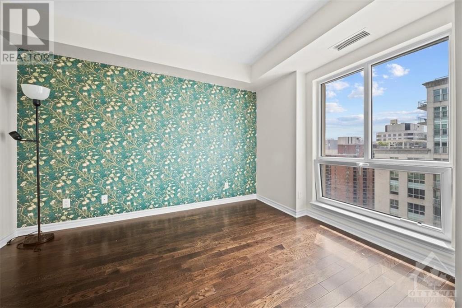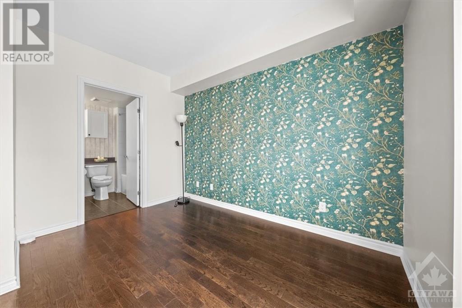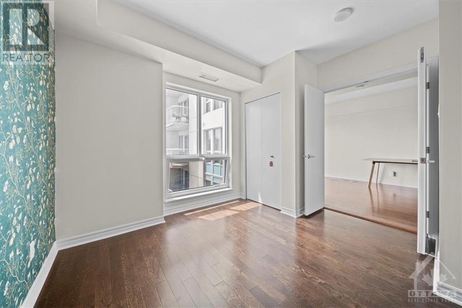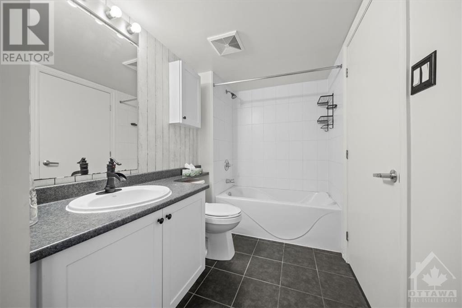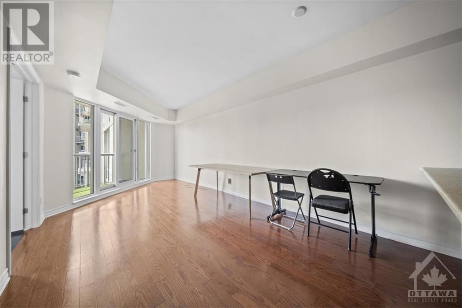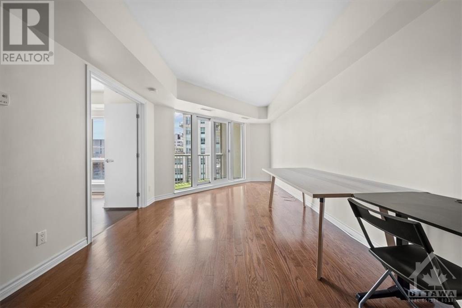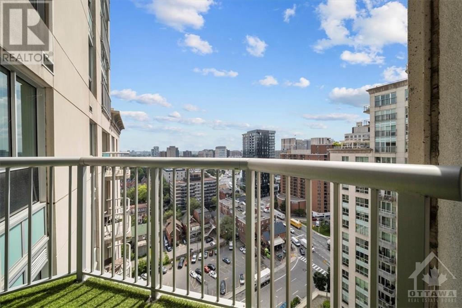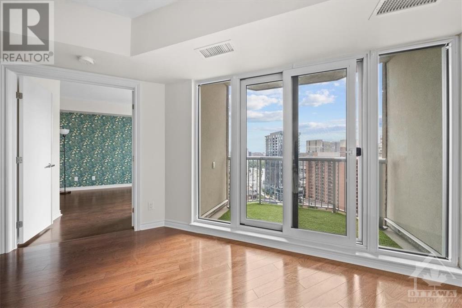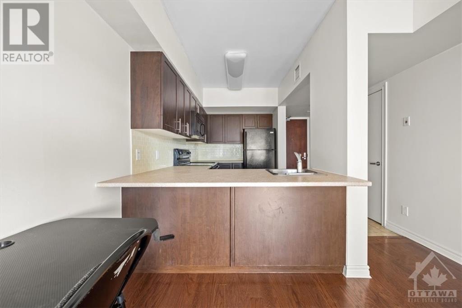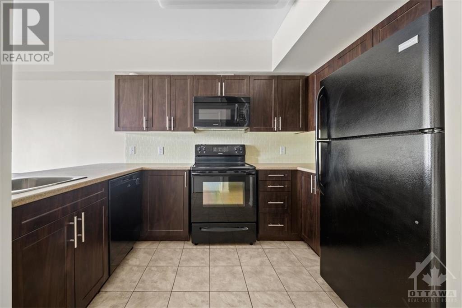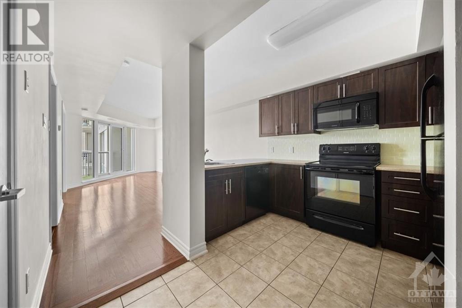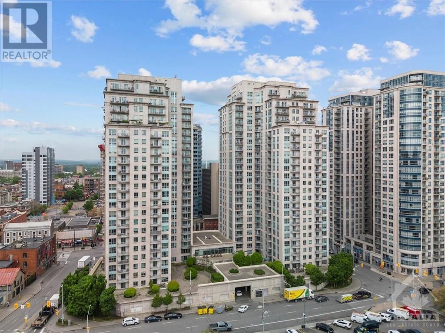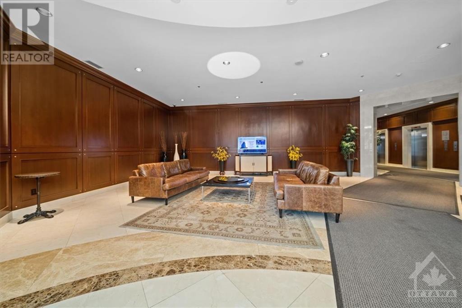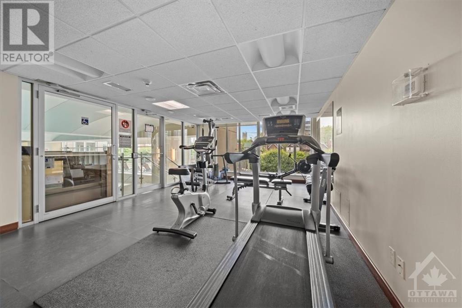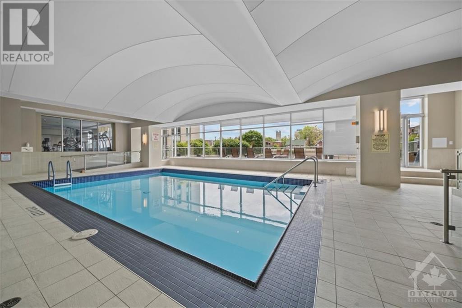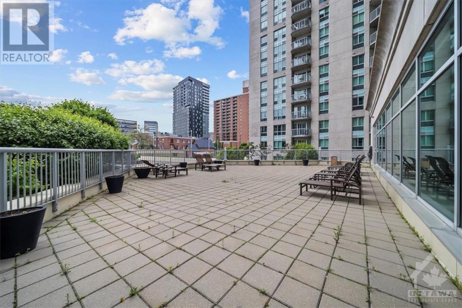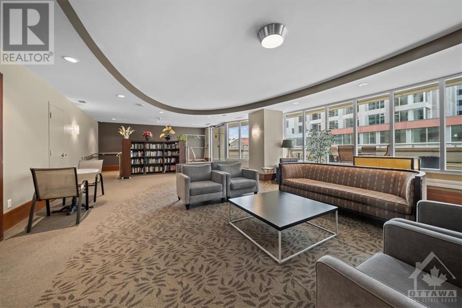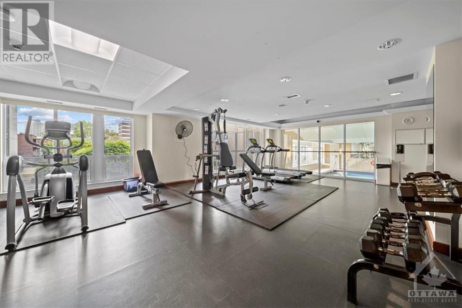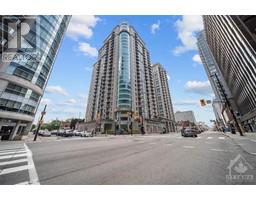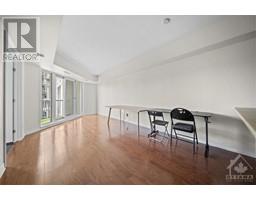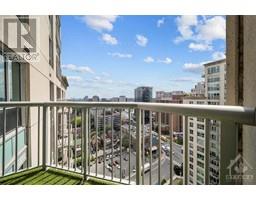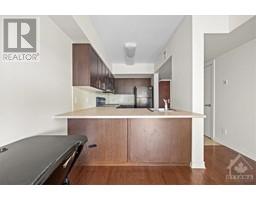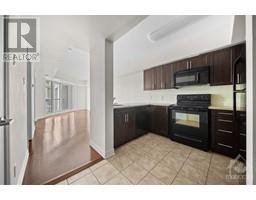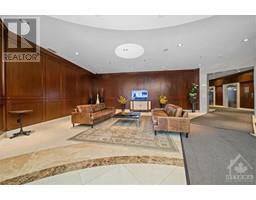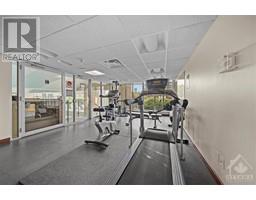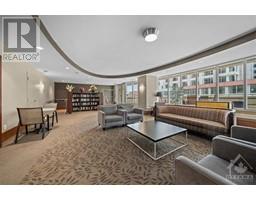1 Bedroom
1 Bathroom
Inground Pool
Central Air Conditioning
Forced Air
$2,050 Monthly
This is your opportunity to move right into a 1 bedroom 1 bathroom condo in the heart of downtown Ottawa. The Royalton model offers 630 square feet with hardwood and tile throughout, neutral trendy decor, upgraded dark kitchen cabinetry and unique modern accents throughout. Your primary bedroom is a great size with cheater access to your full bathroom. Don't forget in-suite laundry! You'll love relaxing after a long day, while sitting on your balcony overlooking the city and experiencing 20th floor views; away from the busy streets of the Byward Market. Benefit from living in the widely recognized Claridge II Plaza, with tons of amenities: 24hr concierge, indoor pool, 2 gyms, sauna, party room, BBQ area, and so much more! Walk to the Rideau Centre, University of Ottawa, Parliament Hill, our city's night life, loads of restaurants and the O-train access. 1 STORAGE LOCKER included. (id:35885)
Property Details
|
MLS® Number
|
1401372 |
|
Property Type
|
Single Family |
|
Neigbourhood
|
SANDY HILL/BYWARD MARKET |
|
Amenities Near By
|
Public Transit, Recreation Nearby, Shopping |
|
Features
|
Elevator, Balcony |
|
Pool Type
|
Inground Pool |
Building
|
Bathroom Total
|
1 |
|
Bedrooms Above Ground
|
1 |
|
Bedrooms Total
|
1 |
|
Amenities
|
Party Room, Storage - Locker, Laundry - In Suite, Exercise Centre |
|
Appliances
|
Refrigerator, Dishwasher, Dryer, Microwave Range Hood Combo, Stove, Washer |
|
Basement Development
|
Not Applicable |
|
Basement Type
|
None (not Applicable) |
|
Constructed Date
|
2011 |
|
Cooling Type
|
Central Air Conditioning |
|
Exterior Finish
|
Brick, Concrete |
|
Flooring Type
|
Hardwood, Tile |
|
Heating Fuel
|
Natural Gas |
|
Heating Type
|
Forced Air |
|
Stories Total
|
1 |
|
Type
|
Apartment |
|
Utility Water
|
Municipal Water |
Parking
Land
|
Access Type
|
Highway Access |
|
Acreage
|
No |
|
Land Amenities
|
Public Transit, Recreation Nearby, Shopping |
|
Sewer
|
Municipal Sewage System |
|
Size Irregular
|
* Ft X * Ft |
|
Size Total Text
|
* Ft X * Ft |
|
Zoning Description
|
Residential |
Rooms
| Level |
Type |
Length |
Width |
Dimensions |
|
Main Level |
Living Room/dining Room |
|
|
11'0" x 10'0" |
|
Main Level |
Kitchen |
|
|
10'0" x 7'0" |
|
Main Level |
Primary Bedroom |
|
|
12'5" x 9'0" |
https://www.realtor.ca/real-estate/27175424/234-rideau-street-unit2010-ottawa-sandy-hillbyward-market

