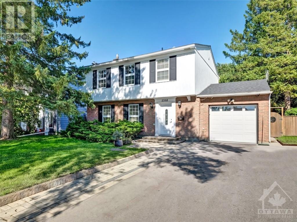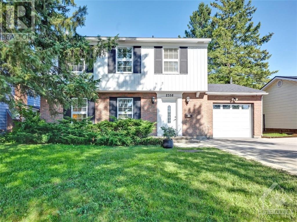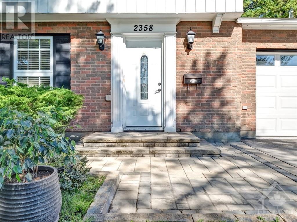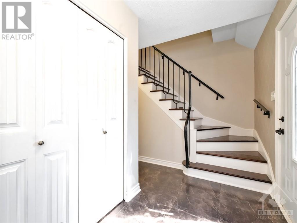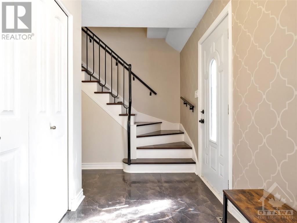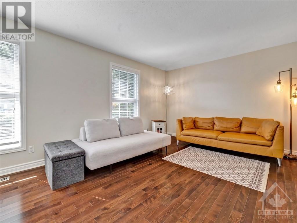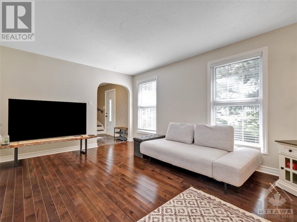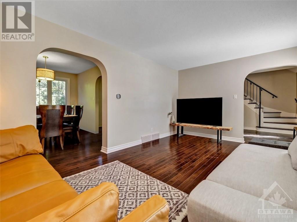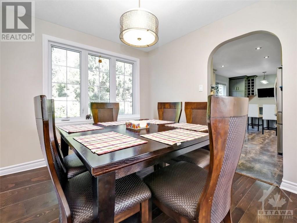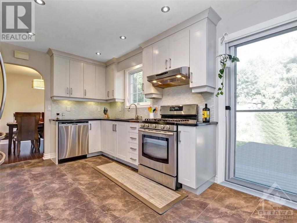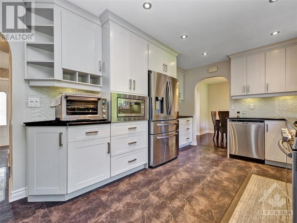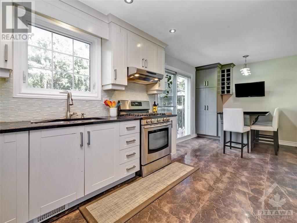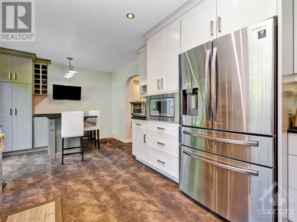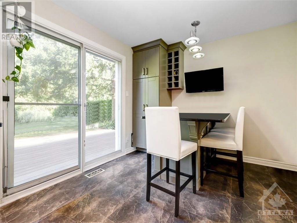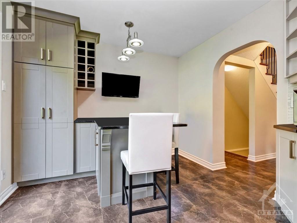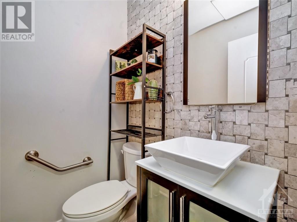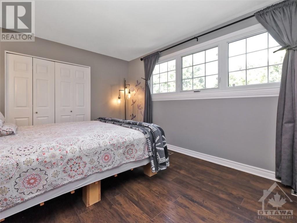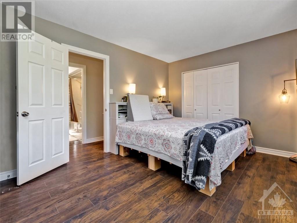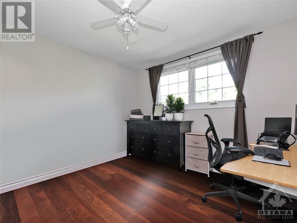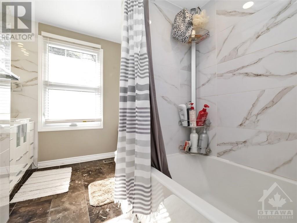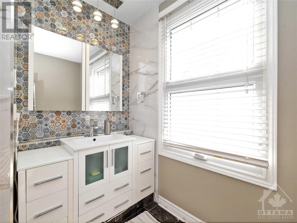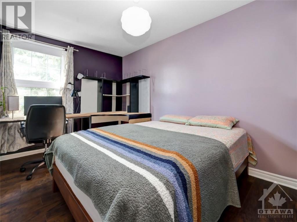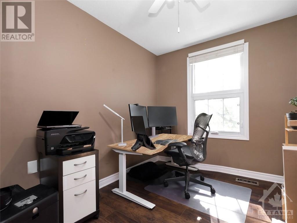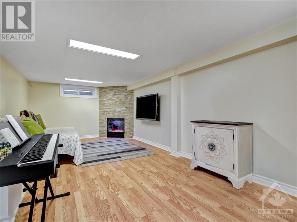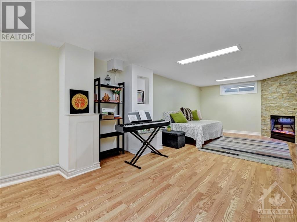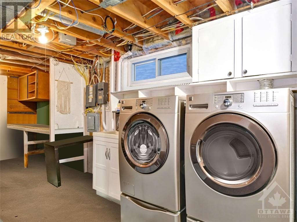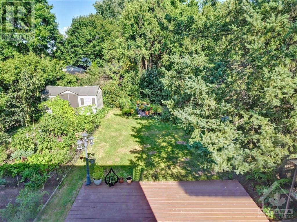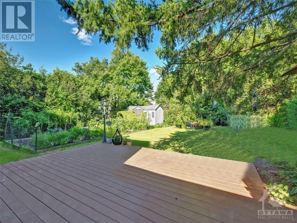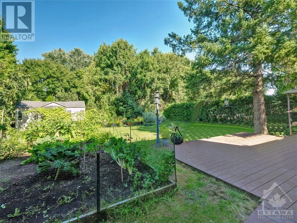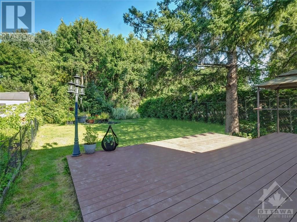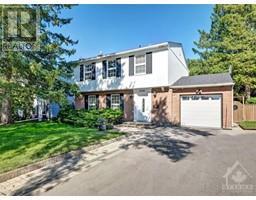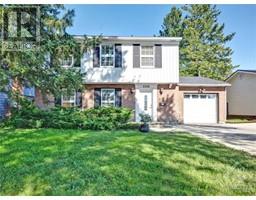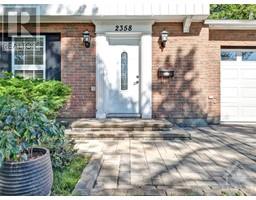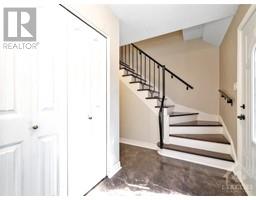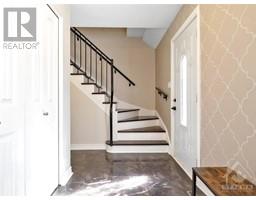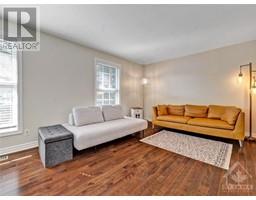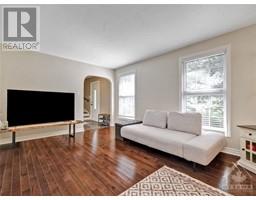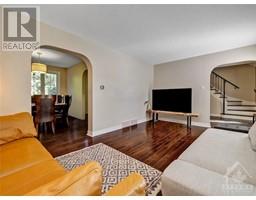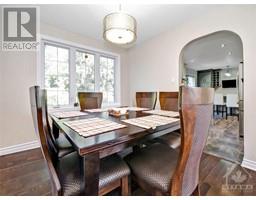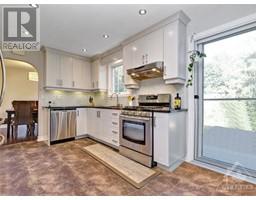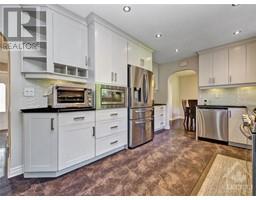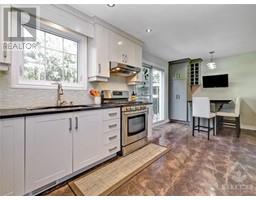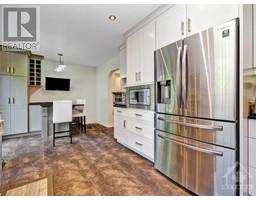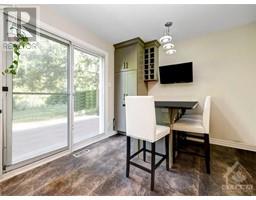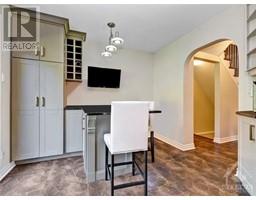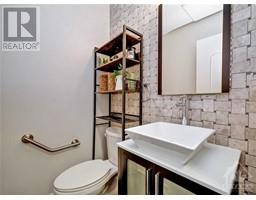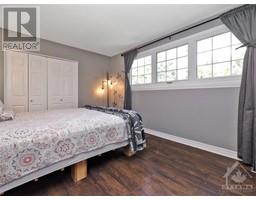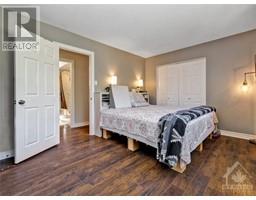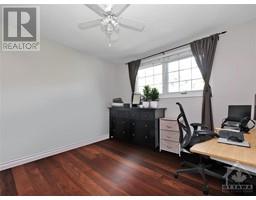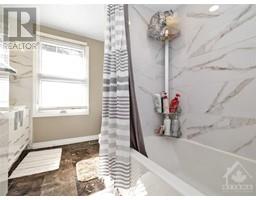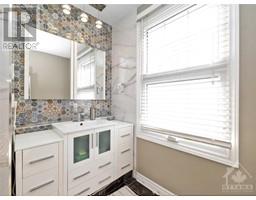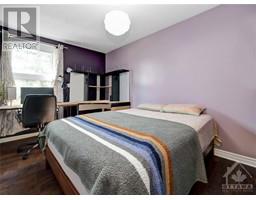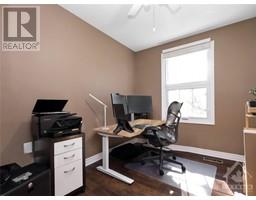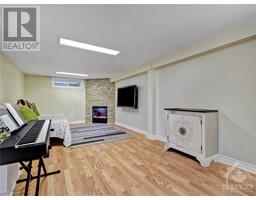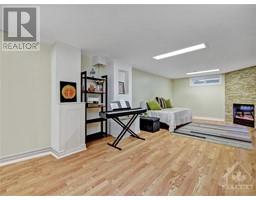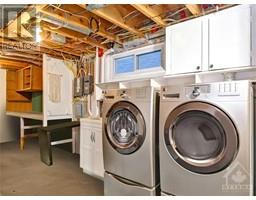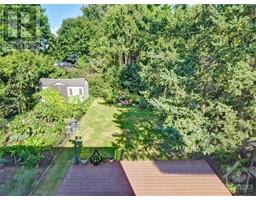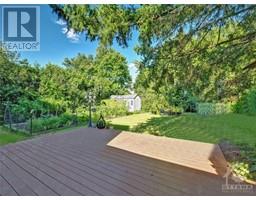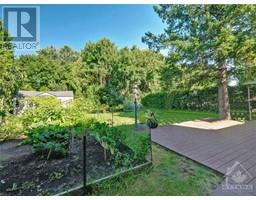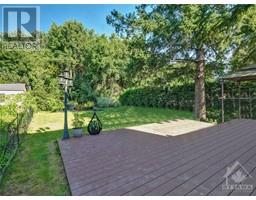4 Bedroom
2 Bathroom
Fireplace
Central Air Conditioning
Forced Air
$2,850 Monthly
Very well maintained 4 Bedrooms, 1.5 Bath Detached home with tasteful curb appeal in the most desired neighborhood of Beacon Hill North. Close to schools, including Colonel By HS with sought-after IB diploma program, Ottawa River, Costco, shopping, and public transportation. This classic floor plan showcases well-scaled principal rooms, perfect for casual living and formal entertaining. A modernized, flexible eat-in kitchen with a chic backsplash, striking granite counters, plenty of storage, and a bistro nook with backyard access. Graced with hardwood floors, the 2nd level has a spacious primary bedroom, 3 secondary bedrooms, and an updated family bathroom. A welcoming family room with a fireplace presents additional living space on the lower level. Entertain all summer long in a private, lush backyard with an entertainment-sized storage deck. (id:35885)
Property Details
|
MLS® Number
|
1410441 |
|
Property Type
|
Single Family |
|
Neigbourhood
|
Beacon Hill North |
|
Amenities Near By
|
Public Transit, Recreation Nearby, Shopping |
|
Parking Space Total
|
3 |
Building
|
Bathroom Total
|
2 |
|
Bedrooms Above Ground
|
4 |
|
Bedrooms Total
|
4 |
|
Amenities
|
Laundry - In Suite |
|
Appliances
|
Refrigerator, Dishwasher, Dryer, Stove, Washer |
|
Basement Development
|
Finished |
|
Basement Type
|
Full (finished) |
|
Constructed Date
|
1968 |
|
Construction Style Attachment
|
Detached |
|
Cooling Type
|
Central Air Conditioning |
|
Exterior Finish
|
Brick, Siding |
|
Fireplace Present
|
Yes |
|
Fireplace Total
|
1 |
|
Flooring Type
|
Hardwood, Laminate, Tile |
|
Half Bath Total
|
1 |
|
Heating Fuel
|
Natural Gas |
|
Heating Type
|
Forced Air |
|
Stories Total
|
2 |
|
Type
|
House |
|
Utility Water
|
Municipal Water |
Parking
|
Attached Garage
|
|
|
Inside Entry
|
|
Land
|
Acreage
|
No |
|
Land Amenities
|
Public Transit, Recreation Nearby, Shopping |
|
Sewer
|
Municipal Sewage System |
|
Size Irregular
|
* Ft X * Ft |
|
Size Total Text
|
* Ft X * Ft |
|
Zoning Description
|
Residential |
Rooms
| Level |
Type |
Length |
Width |
Dimensions |
|
Second Level |
Primary Bedroom |
|
|
15'4" x 10'7" |
|
Second Level |
Bedroom |
|
|
14'1" x 8'7" |
|
Second Level |
Bedroom |
|
|
11'1" x 10'6" |
|
Second Level |
Bedroom |
|
|
10'7" x 7'8" |
|
Second Level |
Full Bathroom |
|
|
Measurements not available |
|
Lower Level |
Recreation Room |
|
|
26'0" x 10'6" |
|
Lower Level |
Laundry Room |
|
|
Measurements not available |
|
Main Level |
Dining Room |
|
|
10'9" x 9'2" |
|
Main Level |
Kitchen |
|
|
9'9" x 8'0" |
|
Main Level |
Living Room |
|
|
17'1" x 11'3" |
|
Main Level |
Partial Bathroom |
|
|
Measurements not available |
https://www.realtor.ca/real-estate/27374797/2358-ogilvie-road-ottawa-beacon-hill-north

