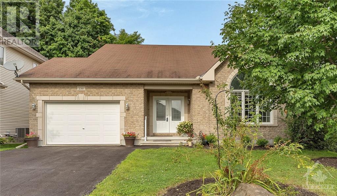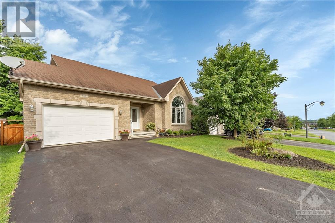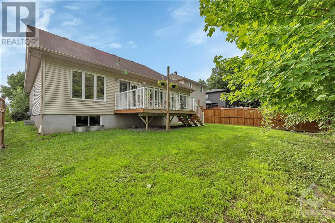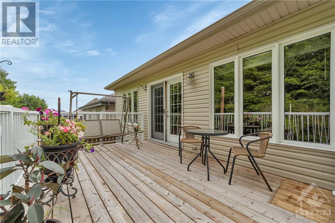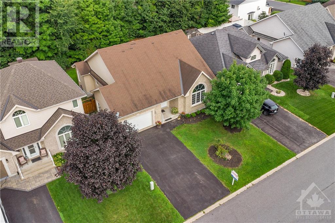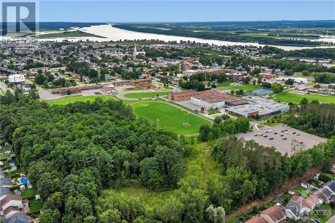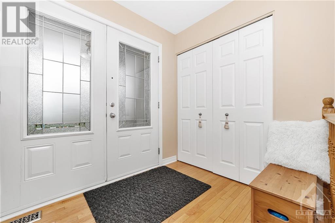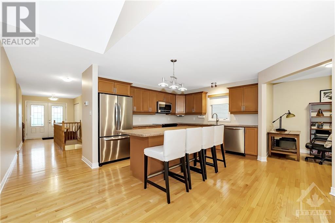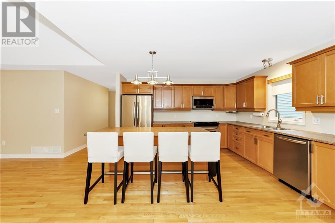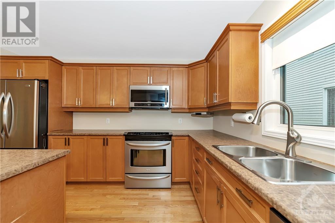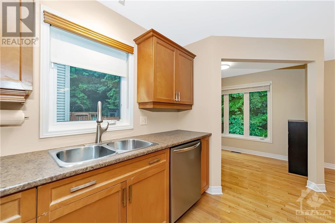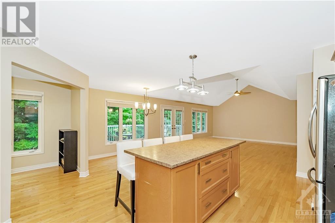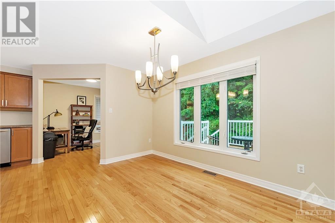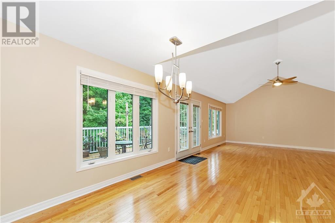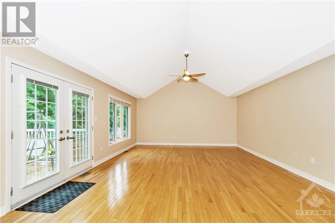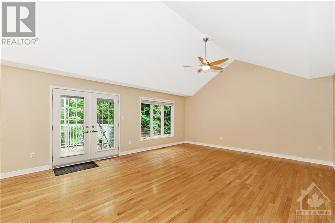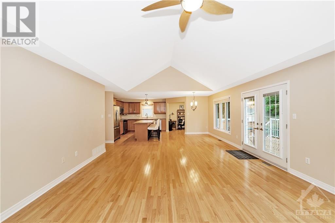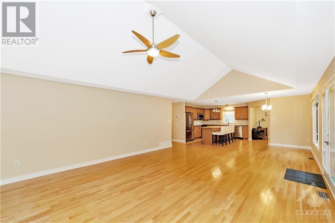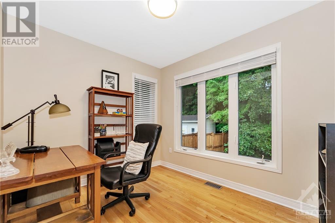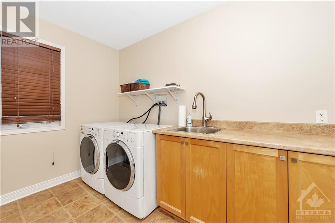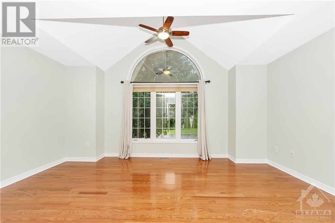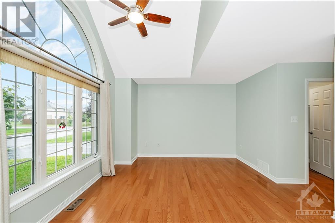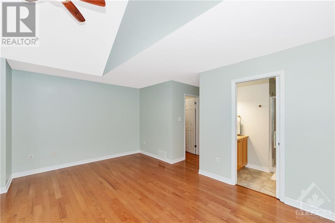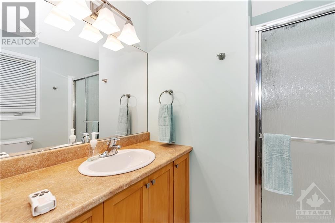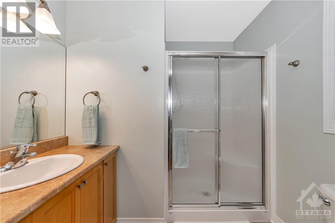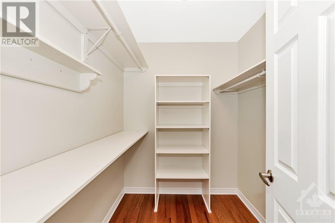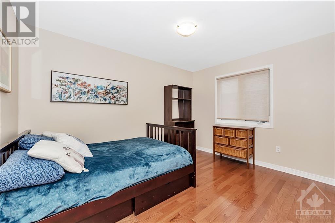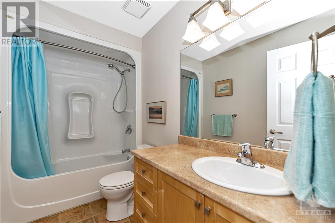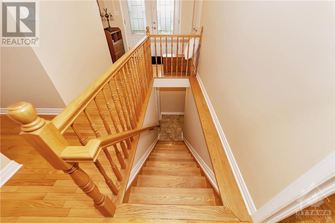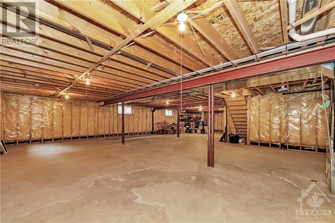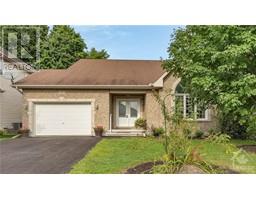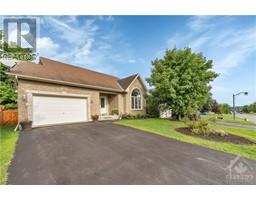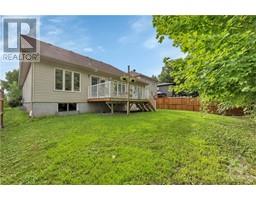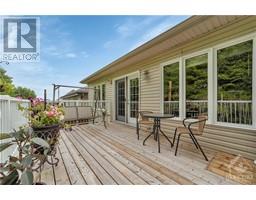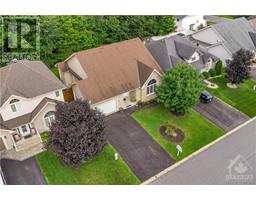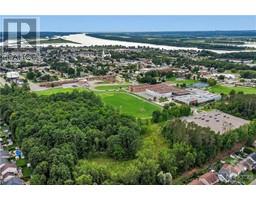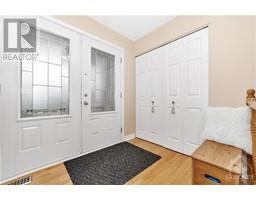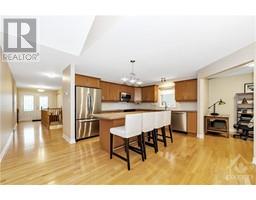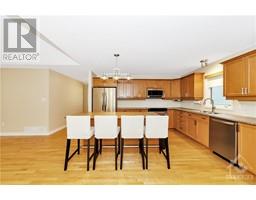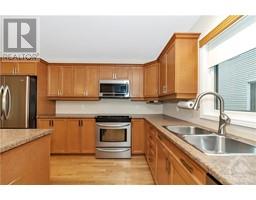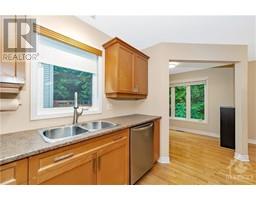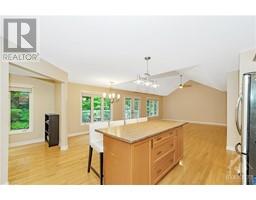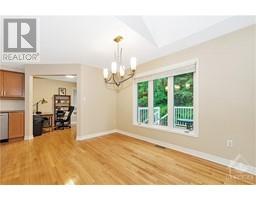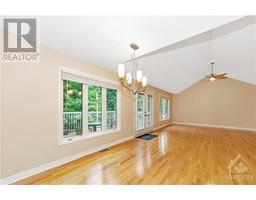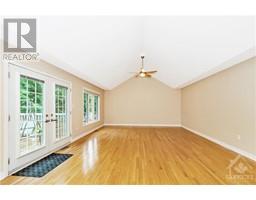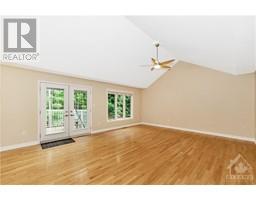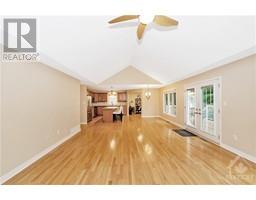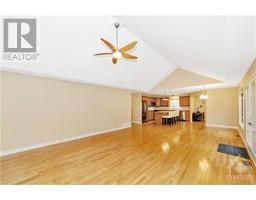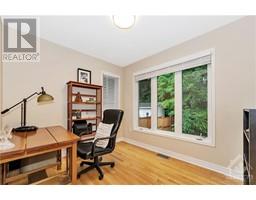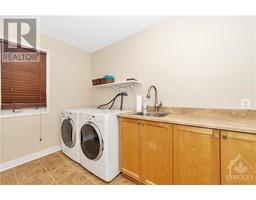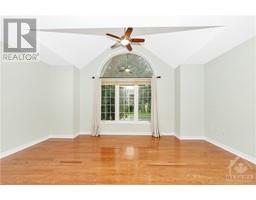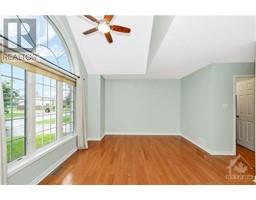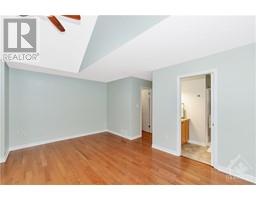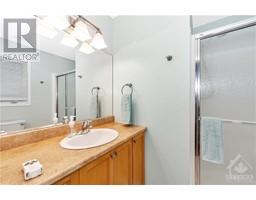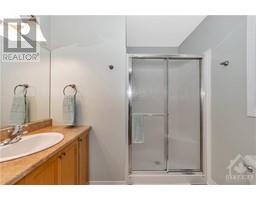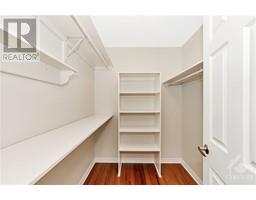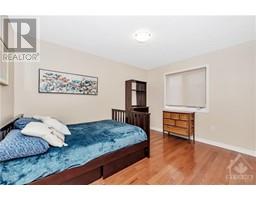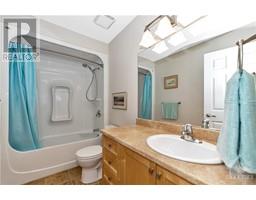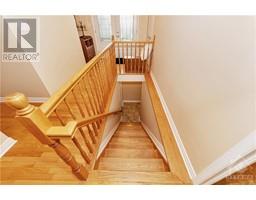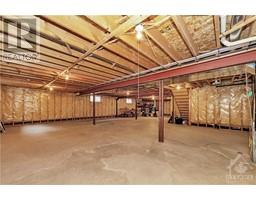3 Bedroom
2 Bathroom
Bungalow
Central Air Conditioning
Forced Air
$674,900
Welcome to the Uber rare Gauthier model in Rocklands Morris Village. This 1600+ sqft bungalow is the perfect oasis for those seeking peace & tranquility. Stunning open concept layout featuring gleaming hardwood, soaring cathedral ceilings, large windows flooding space w natural light. Open concept kitchen w eating area, island w breakfast bar seating overlooking spacious liv/dinrm perfect for hosting the whole family & entertaining guests for special occasions. Primary Bedroom boasts a walk-in closet & full ensuite; secondary bedroom/den that could be a 3rd main floor bedroom; main bath & a ground floor laundry rounds out this highly functional floor plan. The oversized basement offers blank canvas to create whatever needs you may have. ample storage. Step outside to your private backyard with a generous deck and enjoy summer evenings with family and friends making it the perfect place to relax and unwind. Two great parks and wooded area just steps away. Some photos virtually staged. (id:35885)
Property Details
|
MLS® Number
|
1405949 |
|
Property Type
|
Single Family |
|
Neigbourhood
|
Morris Village |
|
Amenities Near By
|
Golf Nearby, Recreation Nearby, Water Nearby |
|
Easement
|
Right Of Way |
|
Features
|
Private Setting, Treed, Wooded Area, Automatic Garage Door Opener |
|
Parking Space Total
|
6 |
|
Structure
|
Deck |
Building
|
Bathroom Total
|
2 |
|
Bedrooms Above Ground
|
3 |
|
Bedrooms Total
|
3 |
|
Appliances
|
Refrigerator, Dishwasher, Dryer, Stove, Washer |
|
Architectural Style
|
Bungalow |
|
Basement Development
|
Unfinished |
|
Basement Type
|
Full (unfinished) |
|
Constructed Date
|
2008 |
|
Construction Material
|
Wood Frame |
|
Construction Style Attachment
|
Detached |
|
Cooling Type
|
Central Air Conditioning |
|
Exterior Finish
|
Brick, Siding |
|
Flooring Type
|
Hardwood, Ceramic |
|
Foundation Type
|
Poured Concrete |
|
Heating Fuel
|
Natural Gas |
|
Heating Type
|
Forced Air |
|
Stories Total
|
1 |
|
Type
|
House |
|
Utility Water
|
Municipal Water |
Parking
|
Attached Garage
|
|
|
Inside Entry
|
|
|
Surfaced
|
|
Land
|
Acreage
|
No |
|
Land Amenities
|
Golf Nearby, Recreation Nearby, Water Nearby |
|
Sewer
|
Municipal Sewage System |
|
Size Depth
|
105 Ft ,4 In |
|
Size Frontage
|
52 Ft ,3 In |
|
Size Irregular
|
52.26 Ft X 105.35 Ft |
|
Size Total Text
|
52.26 Ft X 105.35 Ft |
|
Zoning Description
|
Residential |
Rooms
| Level |
Type |
Length |
Width |
Dimensions |
|
Basement |
Storage |
|
|
Measurements not available |
|
Basement |
Recreation Room |
|
|
Measurements not available |
|
Basement |
Games Room |
|
|
Measurements not available |
|
Main Level |
Foyer |
|
|
6'3" x 5'8" |
|
Main Level |
Living Room |
|
|
18'6" x 16'1" |
|
Main Level |
Dining Room |
|
|
9'1" x 9'2" |
|
Main Level |
Kitchen |
|
|
13'7" x 12'3" |
|
Main Level |
Laundry Room |
|
|
Measurements not available |
|
Main Level |
Primary Bedroom |
|
|
16'8" x 12'2" |
|
Main Level |
Other |
|
|
Measurements not available |
|
Main Level |
3pc Ensuite Bath |
|
|
Measurements not available |
|
Main Level |
Bedroom |
|
|
10'6" x 9'1" |
|
Main Level |
Den |
|
|
8'6" x 8'5" |
|
Main Level |
Full Bathroom |
|
|
5'8" x 8'3" |
https://www.realtor.ca/real-estate/27265294/238-jasper-crescent-clarence-rockland-morris-village

