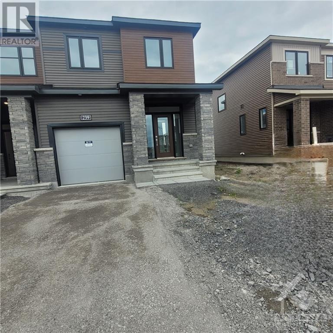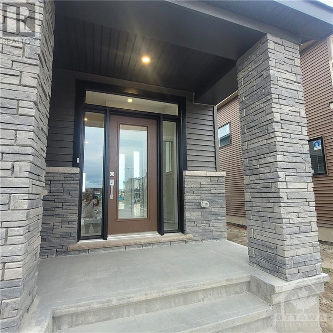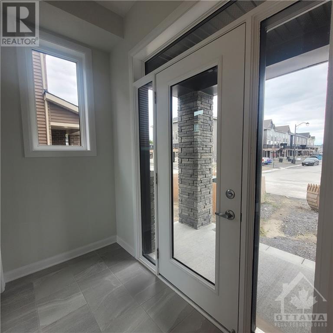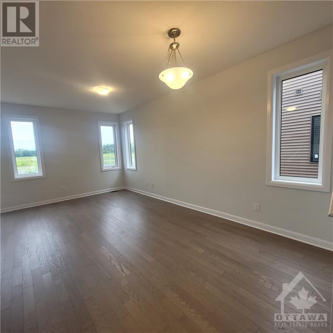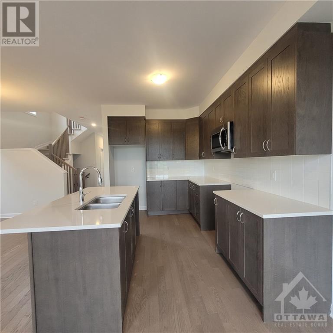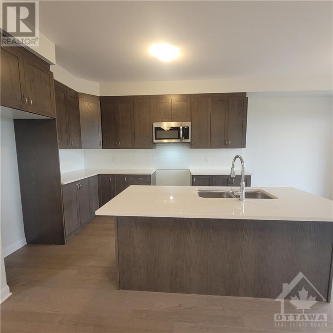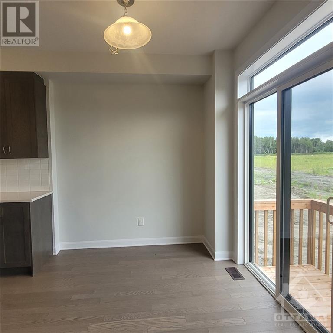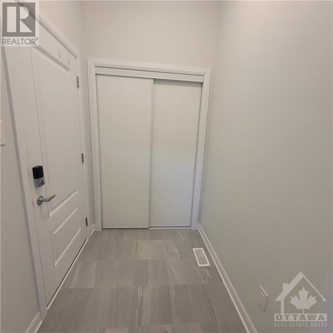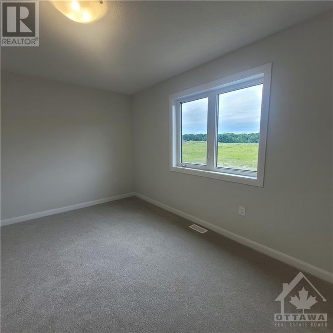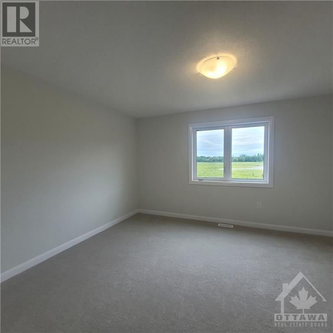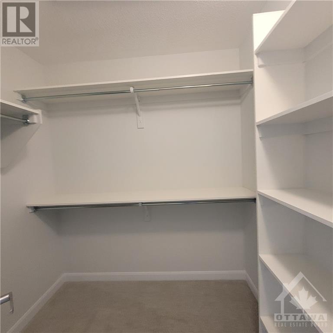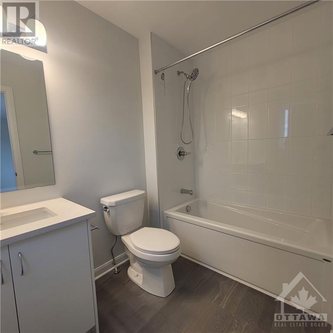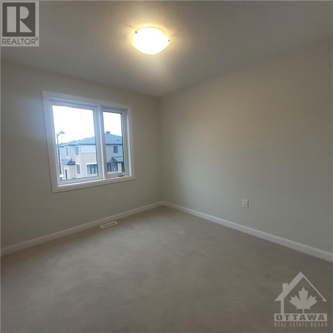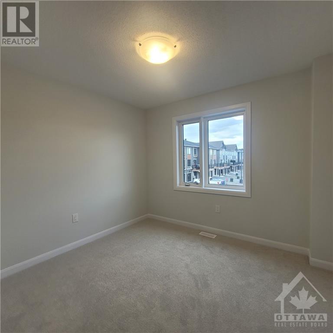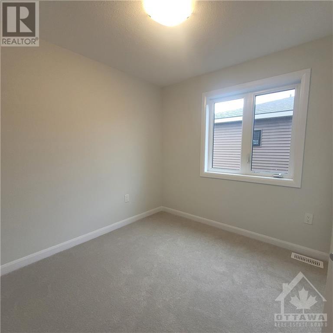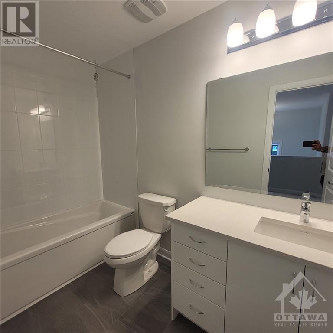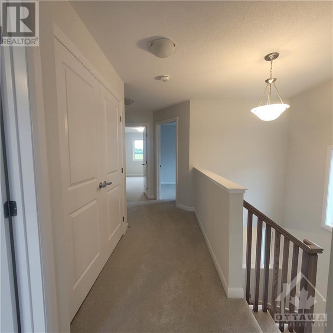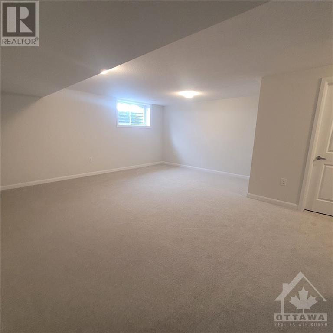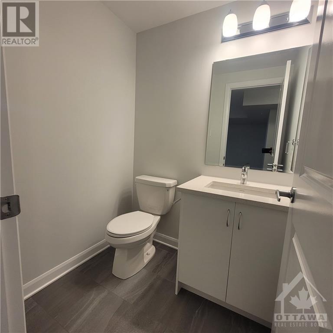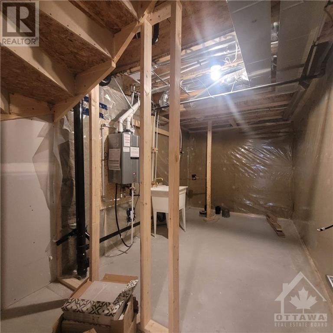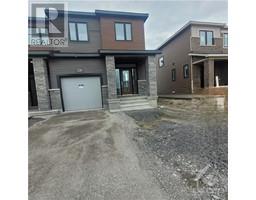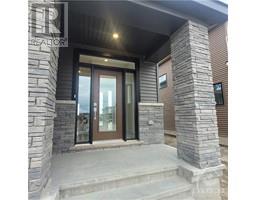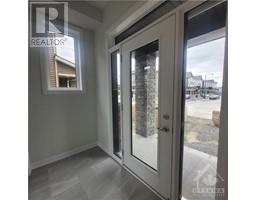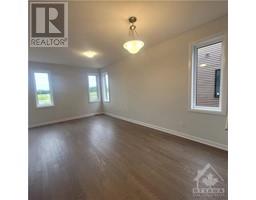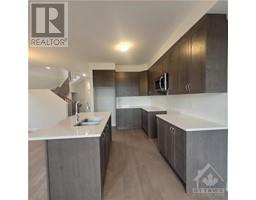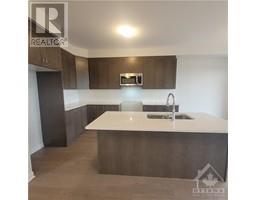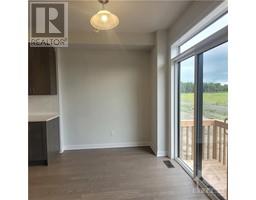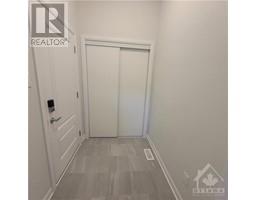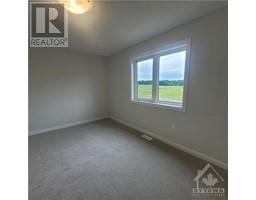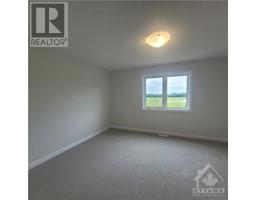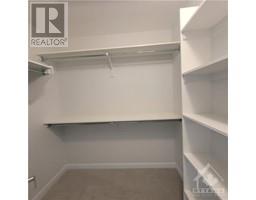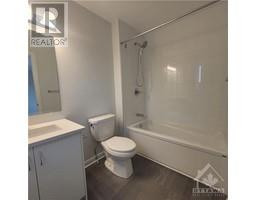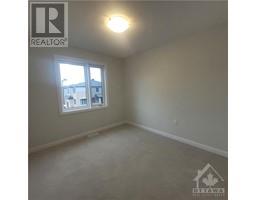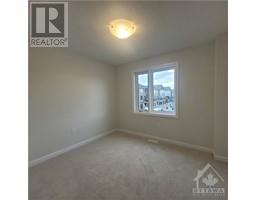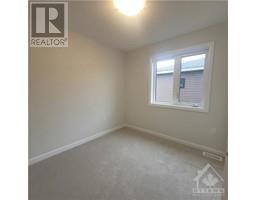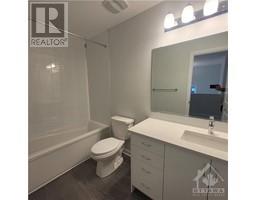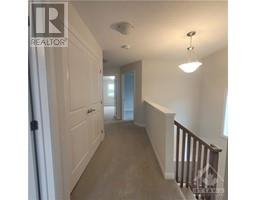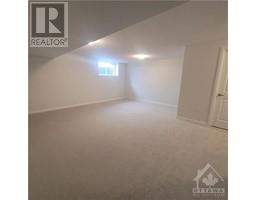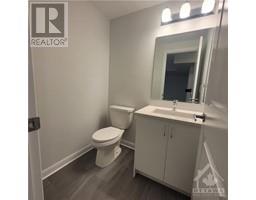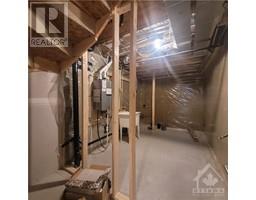4 Bedroom
4 Bathroom
Central Air Conditioning
Forced Air
$2,500 Monthly
Amazing Brand New Home!!! 4 Bedroom/ 4 Bathroom END-UNIT Townhome in Kanata close to Tech-hub with Lots of natural light & Space. Available immediately. Welcoming Foyer leads you to Bright Living and Dining room, Upgraded Kitchen w/Stone counter top + Breakfast Bar + Stainless Steel appliances, Breakfast area, Powder Rm & Convent Mud Room. Hardwood on main floor. 2nd lvl has Good size Primary Bedroom w/ Ensuite + Walk-in closet, 3 additional good size Bedrooms, Main Bathroom and Convenient 2nd level Laundry. Basement has spacious Family Rm, Half Bathroom and storage. Driveway not shared!! A/C installed. Garage-Door Opener & Blinds to be installed. (id:35885)
Property Details
|
MLS® Number
|
1403013 |
|
Property Type
|
Single Family |
|
Neigbourhood
|
quinn's pointe |
|
Amenities Near By
|
Golf Nearby, Recreation Nearby, Shopping |
|
Parking Space Total
|
2 |
Building
|
Bathroom Total
|
4 |
|
Bedrooms Above Ground
|
4 |
|
Bedrooms Total
|
4 |
|
Amenities
|
Laundry - In Suite |
|
Appliances
|
Refrigerator, Dishwasher, Dryer, Microwave Range Hood Combo, Stove, Washer, Blinds |
|
Basement Development
|
Finished |
|
Basement Type
|
Full (finished) |
|
Constructed Date
|
2024 |
|
Cooling Type
|
Central Air Conditioning |
|
Exterior Finish
|
Brick, Siding, Vinyl |
|
Flooring Type
|
Wall-to-wall Carpet, Hardwood |
|
Half Bath Total
|
2 |
|
Heating Fuel
|
Natural Gas |
|
Heating Type
|
Forced Air |
|
Stories Total
|
2 |
|
Type
|
Row / Townhouse |
|
Utility Water
|
Municipal Water |
Parking
Land
|
Acreage
|
No |
|
Land Amenities
|
Golf Nearby, Recreation Nearby, Shopping |
|
Sewer
|
Municipal Sewage System |
|
Size Irregular
|
* Ft X * Ft |
|
Size Total Text
|
* Ft X * Ft |
|
Zoning Description
|
Residential |
Rooms
| Level |
Type |
Length |
Width |
Dimensions |
|
Second Level |
Bedroom |
|
|
10'4" x 9'5" |
|
Second Level |
Primary Bedroom |
|
|
14'0" x 12'0" |
|
Second Level |
Bedroom |
|
|
9'7" x 8'5" |
|
Second Level |
Bedroom |
|
|
9'1" x 10'0" |
|
Second Level |
3pc Ensuite Bath |
|
|
Measurements not available |
|
Second Level |
Other |
|
|
Measurements not available |
|
Second Level |
3pc Bathroom |
|
|
Measurements not available |
|
Second Level |
Laundry Room |
|
|
Measurements not available |
|
Basement |
Family Room |
|
|
19'3" x 17'10" |
|
Main Level |
Living Room/dining Room |
|
|
10'8" x 19'5" |
|
Main Level |
Kitchen |
|
|
9'0" x 11'8" |
|
Main Level |
Eating Area |
|
|
9'0" x 8'0" |
|
Main Level |
Mud Room |
|
|
Measurements not available |
https://www.realtor.ca/real-estate/27219333/239-elsie-macgill-walk-ottawa-quinns-pointe

