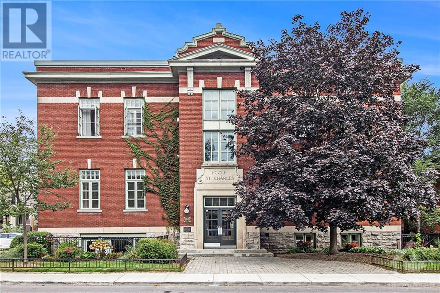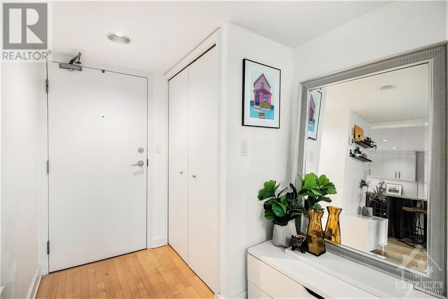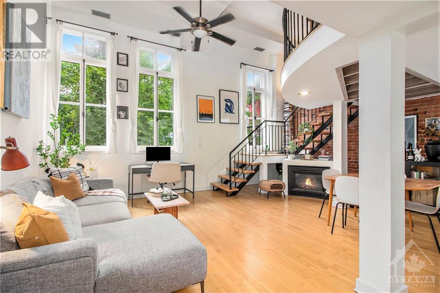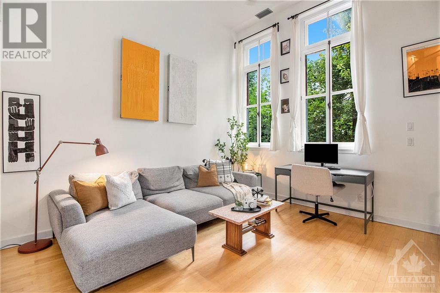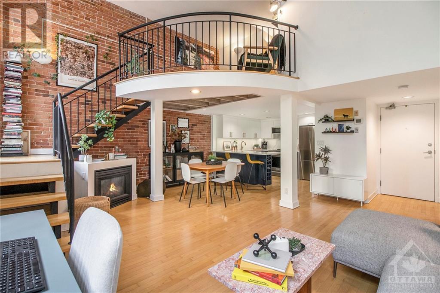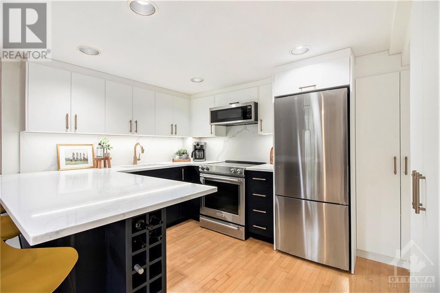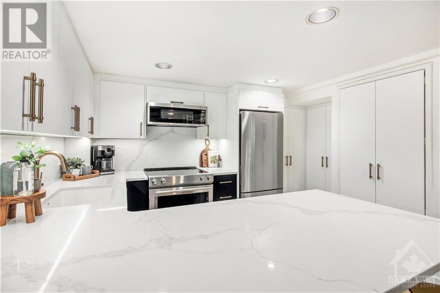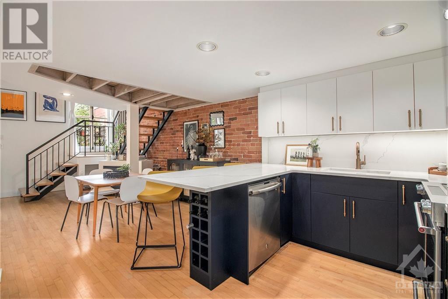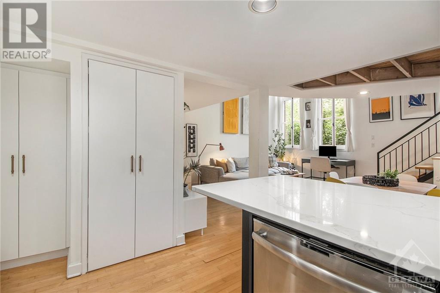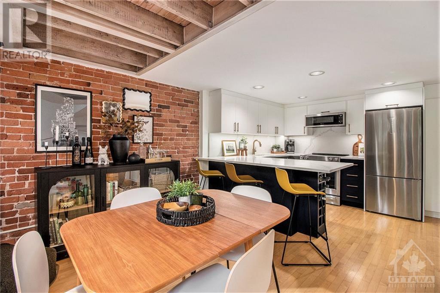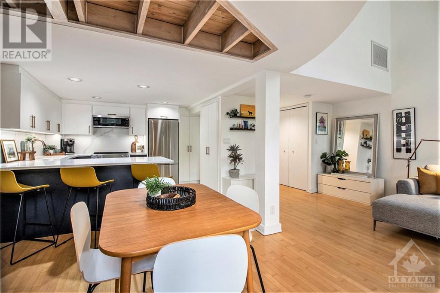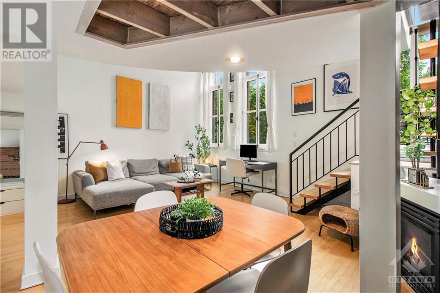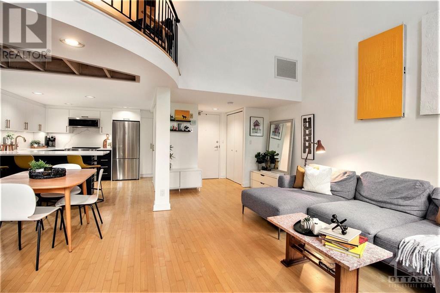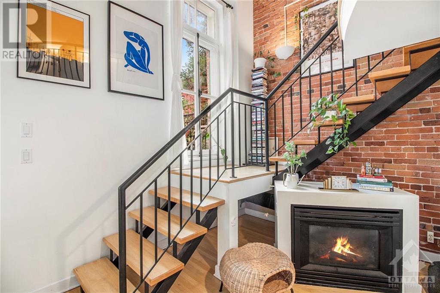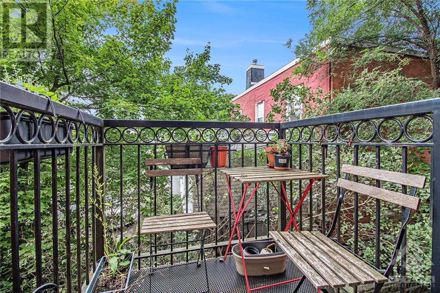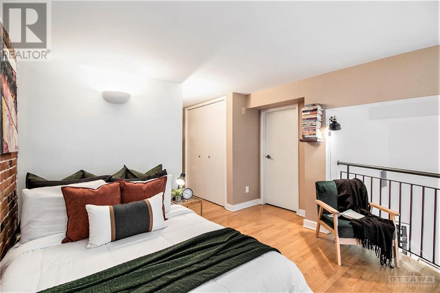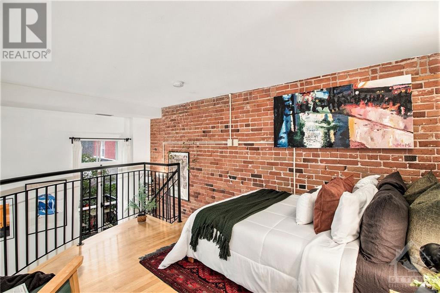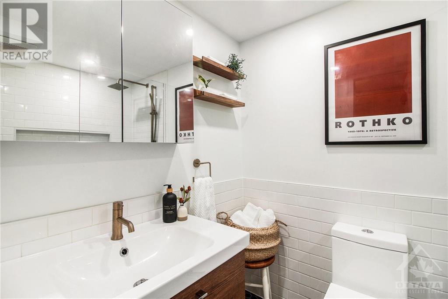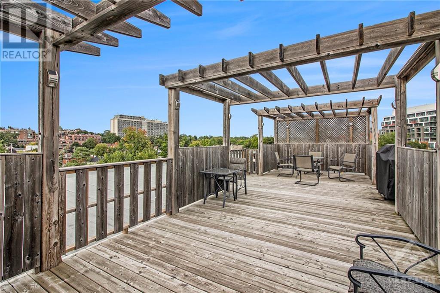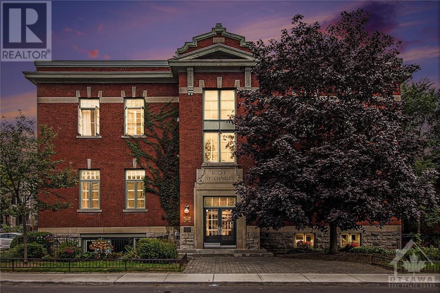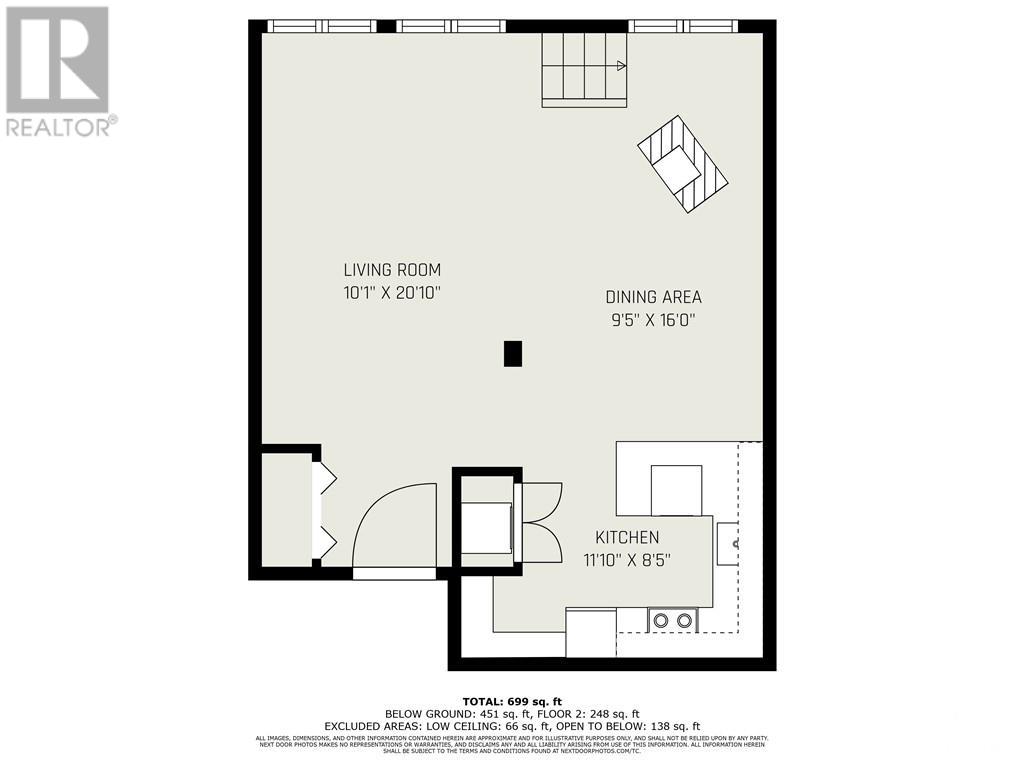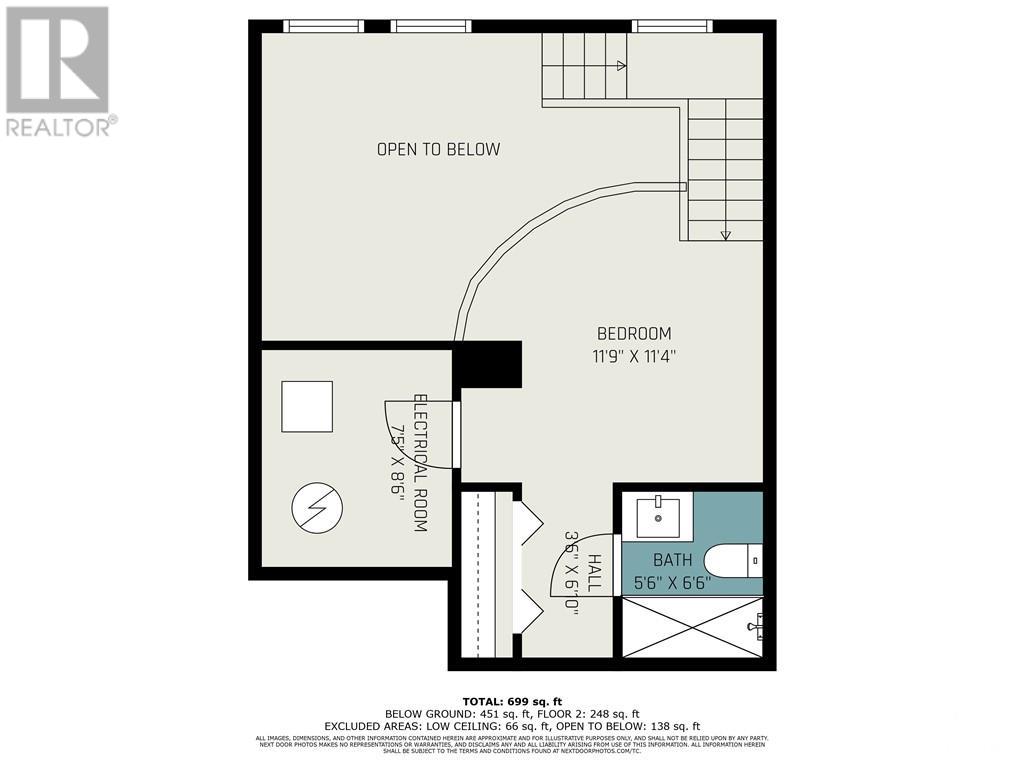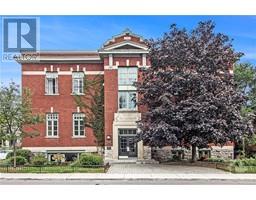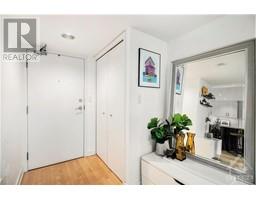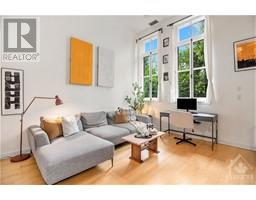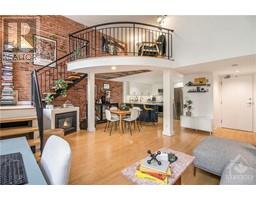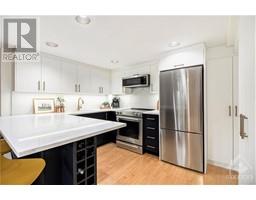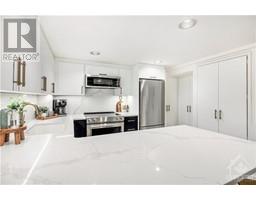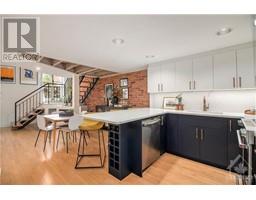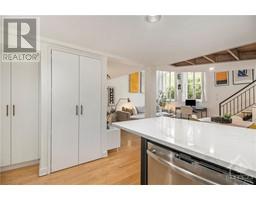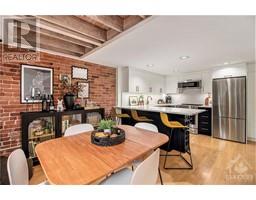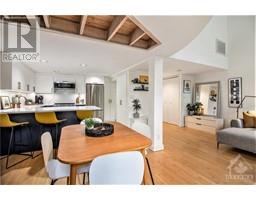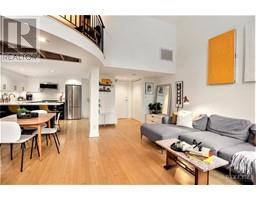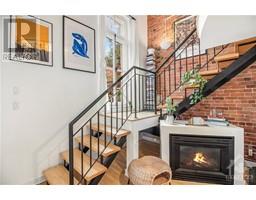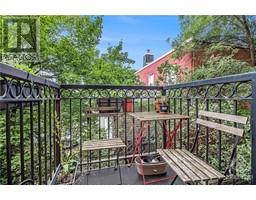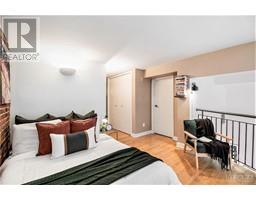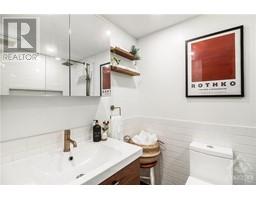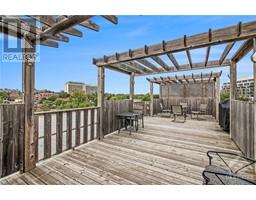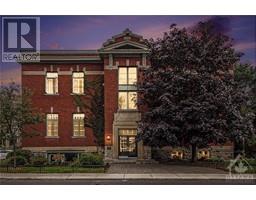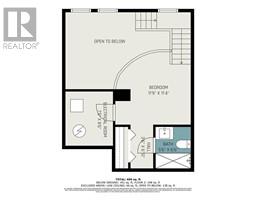24 Springfield Street Unit#206 Ottawa, Ontario K1M 1C9
$469,000Maintenance, Property Management, Caretaker, Water, Other, See Remarks
$527 Monthly
Maintenance, Property Management, Caretaker, Water, Other, See Remarks
$527 MonthlyHistory, design and architecture align, in the award-winning St. Charles School heritage building, creating a two-level lofty space, filled with warmth and beautiful natural light. Open the door of Unit 206 to high ceilings, hardwood floors, fresh neutral paint and breathtaking windows. This floor plan is perfect for entertaining! Fully open concept offers a spacious living and dining room with cozy fireplace. Kitchen boasts stunning finishes, from the cabinetry to the countertops, there isn't a detail that was missed. Wind up a flight of open-riser stairs, pausing halfway to step out to a private Parisian balcony, which is only offered with a few units in the building. At the top waits a dreamy bedroom and a fully upgraded ensuite bathroom with a beautiful glass walk-in shower!! This place is gorgeous! Enjoy the sunsets and BBQing on the rooftop terrace. Walk to groceries, parks, amenities and city transit. Storage locker included. See it today! (id:35885)
Property Details
| MLS® Number | 1409977 |
| Property Type | Single Family |
| Neigbourhood | Lindenlea |
| Amenities Near By | Public Transit, Recreation Nearby, Shopping |
| Community Features | Pets Allowed |
| Parking Space Total | 1 |
Building
| Bathroom Total | 1 |
| Bedrooms Above Ground | 1 |
| Bedrooms Total | 1 |
| Amenities | Storage - Locker, Laundry - In Suite |
| Appliances | Refrigerator, Dishwasher, Dryer, Microwave Range Hood Combo, Stove, Washer |
| Basement Development | Not Applicable |
| Basement Type | None (not Applicable) |
| Constructed Date | 1997 |
| Cooling Type | Central Air Conditioning |
| Exterior Finish | Brick |
| Fireplace Present | Yes |
| Fireplace Total | 1 |
| Flooring Type | Hardwood |
| Foundation Type | Poured Concrete |
| Heating Fuel | Natural Gas |
| Heating Type | Forced Air |
| Stories Total | 2 |
| Type | Apartment |
| Utility Water | Municipal Water |
Parking
| Surfaced |
Land
| Acreage | No |
| Land Amenities | Public Transit, Recreation Nearby, Shopping |
| Sewer | Municipal Sewage System |
| Zoning Description | Res |
Rooms
| Level | Type | Length | Width | Dimensions |
|---|---|---|---|---|
| Second Level | Bedroom | 13'6" x 13'6" | ||
| Second Level | 3pc Ensuite Bath | Measurements not available | ||
| Main Level | Kitchen | 13'6" x 7'4" | ||
| Main Level | Dining Room | 10'2" x 7'6" | ||
| Main Level | Living Room | 20'3" x 10'7" |
https://www.realtor.ca/real-estate/27382670/24-springfield-street-unit206-ottawa-lindenlea
Interested?
Contact us for more information

