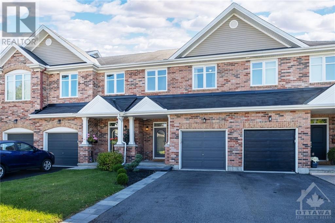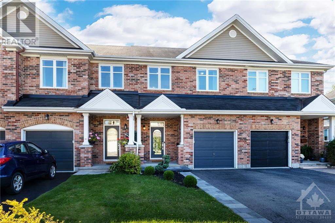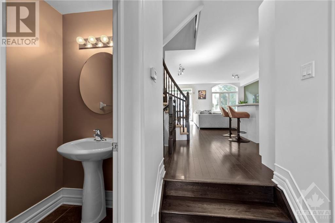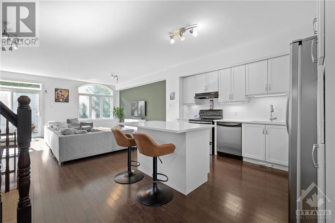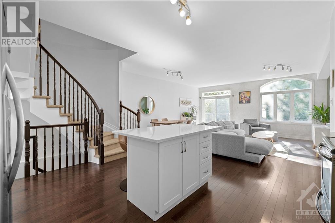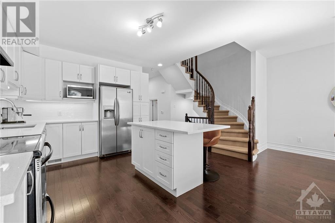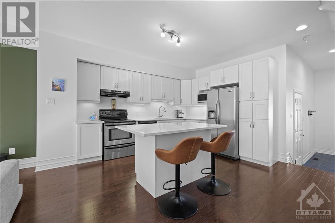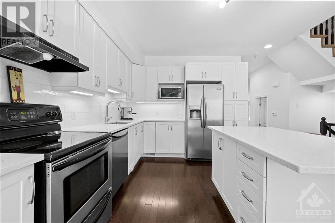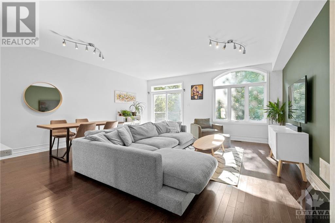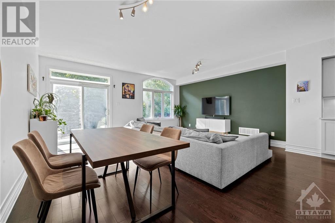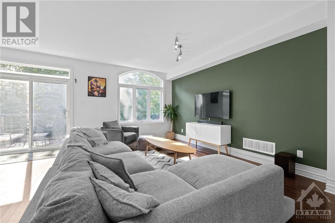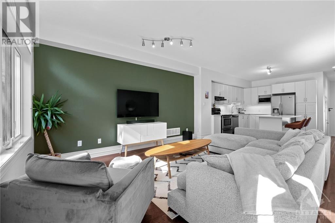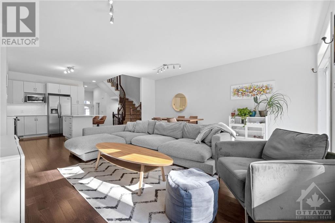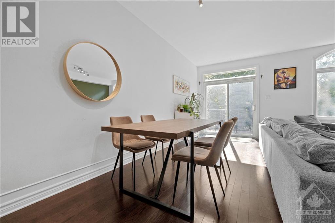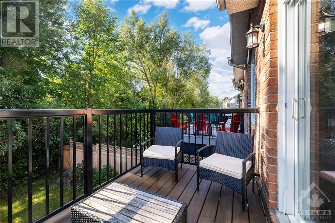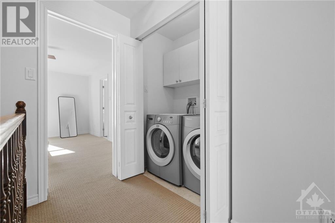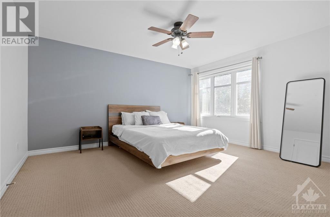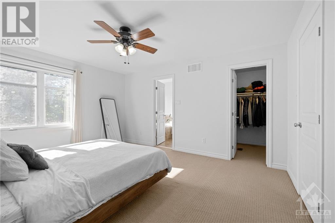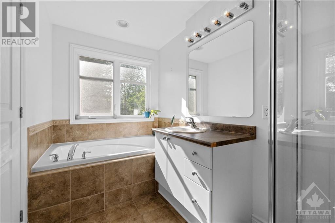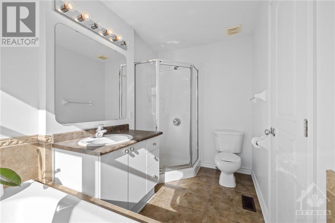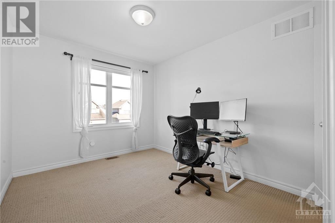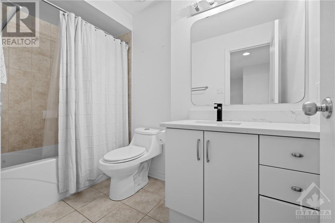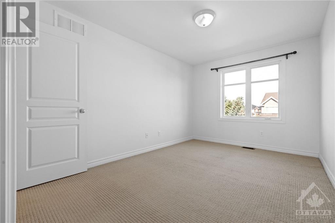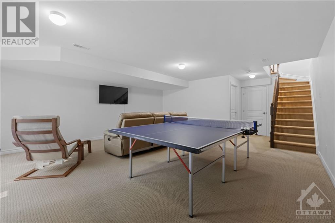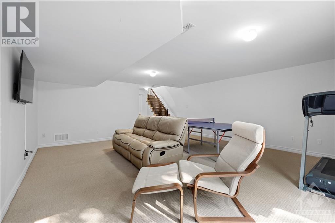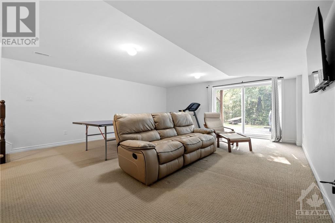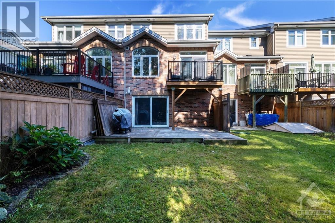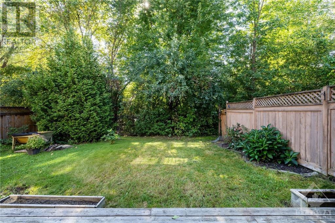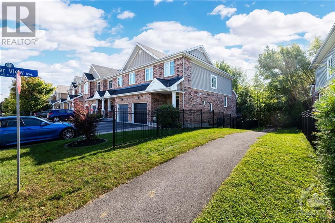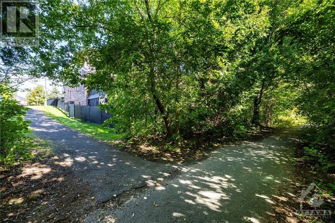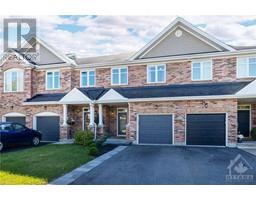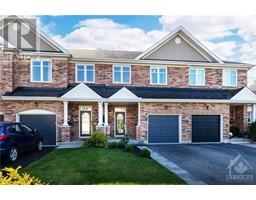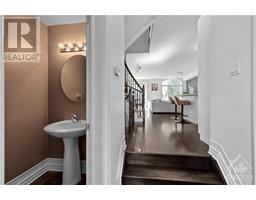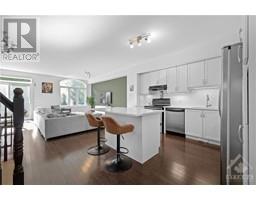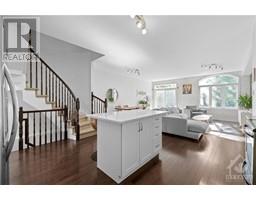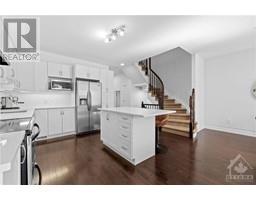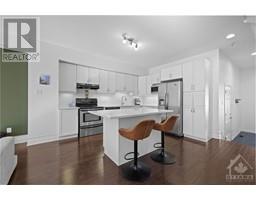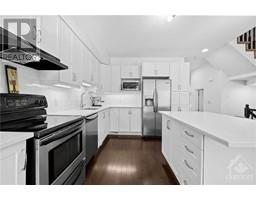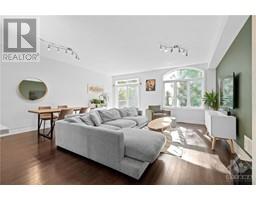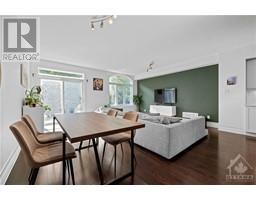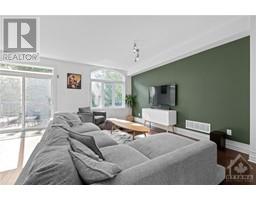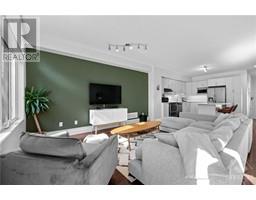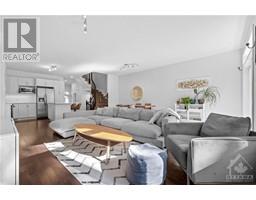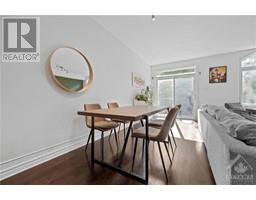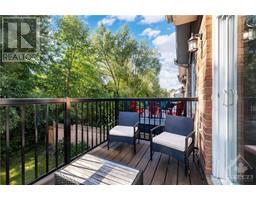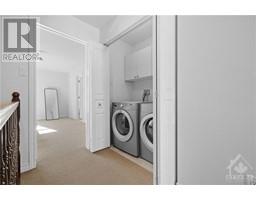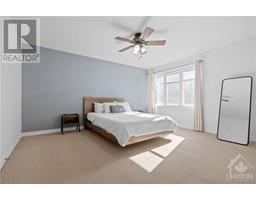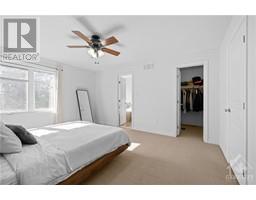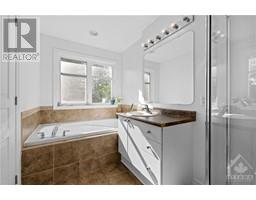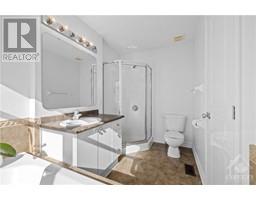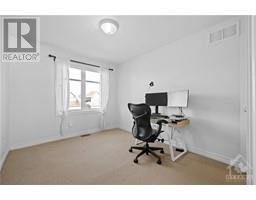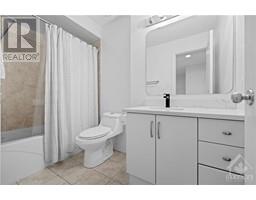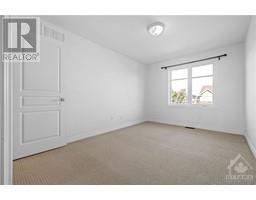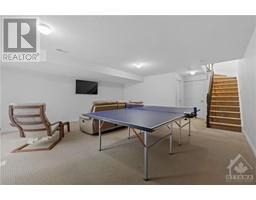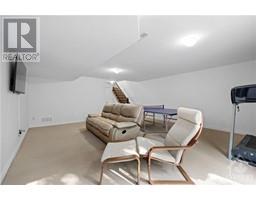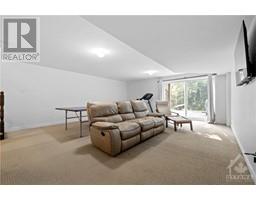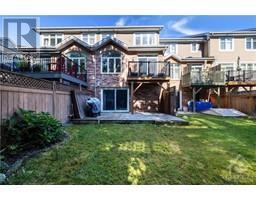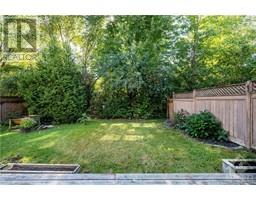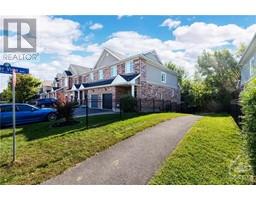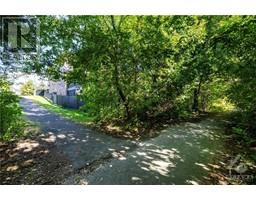3 Bedroom
3 Bathroom
Central Air Conditioning
Forced Air
$649,900
Welcome to this pristine townhome, perfectly situated next to a peaceful walking trail & just steps from nearby parks. The open-concept main floor featuring gleaming hardwood floors & large windows offers a bright & welcoming living space flooded w/ natural light. This chef’s kitchen offers upgraded appliances, new Quartz countertops, plenty of cabinet space while being surrounded by your dining room, cozy living space & private balcony. Main floor also offers bathroom & inside access to your garage. Upstairs Primary bedroom is a retreat of serenity with lush views, complete with an ensuite spa-like bath. Two additional well-appointed bedrooms share an equally elegant bathroom. Finished basement offers spacious rec room with a WALK OUT basement to your private backyard. NEW PVC fence being installed on both sides. Location is A+, you are minutes to Parks, schools, trails, Farmboy, restaurants & a quick commute to Downtown Ottawa & the Airport making the convenience truly unmatched. (id:35885)
Property Details
|
MLS® Number
|
1410911 |
|
Property Type
|
Single Family |
|
Neigbourhood
|
Deerfield Village |
|
Amenities Near By
|
Public Transit, Recreation Nearby, Shopping |
|
Community Features
|
Family Oriented |
|
Features
|
Balcony |
|
Parking Space Total
|
3 |
Building
|
Bathroom Total
|
3 |
|
Bedrooms Above Ground
|
3 |
|
Bedrooms Total
|
3 |
|
Appliances
|
Refrigerator, Dishwasher, Dryer, Hood Fan, Stove, Washer |
|
Basement Development
|
Finished |
|
Basement Type
|
Full (finished) |
|
Constructed Date
|
2008 |
|
Cooling Type
|
Central Air Conditioning |
|
Exterior Finish
|
Brick |
|
Flooring Type
|
Wall-to-wall Carpet, Hardwood, Tile |
|
Foundation Type
|
Poured Concrete |
|
Half Bath Total
|
1 |
|
Heating Fuel
|
Natural Gas |
|
Heating Type
|
Forced Air |
|
Stories Total
|
2 |
|
Type
|
Row / Townhouse |
|
Utility Water
|
Municipal Water |
Parking
|
Attached Garage
|
|
|
Inside Entry
|
|
Land
|
Acreage
|
No |
|
Fence Type
|
Fenced Yard |
|
Land Amenities
|
Public Transit, Recreation Nearby, Shopping |
|
Sewer
|
Municipal Sewage System |
|
Size Depth
|
105 Ft ,5 In |
|
Size Frontage
|
19 Ft ,8 In |
|
Size Irregular
|
19.69 Ft X 105.43 Ft |
|
Size Total Text
|
19.69 Ft X 105.43 Ft |
|
Zoning Description
|
Res |
Rooms
| Level |
Type |
Length |
Width |
Dimensions |
|
Second Level |
Bedroom |
|
|
9'4" x 13'3" |
|
Second Level |
Primary Bedroom |
|
|
14'8" x 12'5" |
|
Second Level |
Bedroom |
|
|
9'2" x 10'11" |
|
Basement |
Recreation Room |
|
|
18'0" x 20'8" |
|
Main Level |
Living Room/dining Room |
|
|
18'3" x 19'7" |
|
Main Level |
Kitchen |
|
|
14'6" x 12'6" |
https://www.realtor.ca/real-estate/27387833/242-stedman-street-ottawa-deerfield-village

