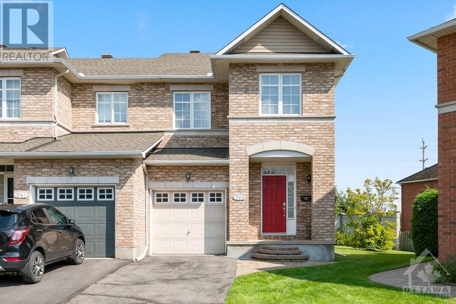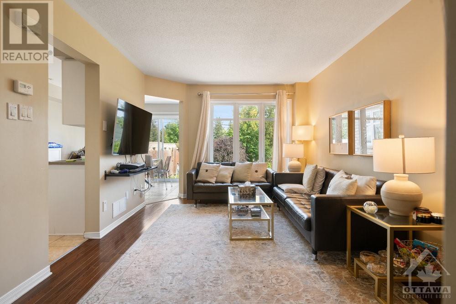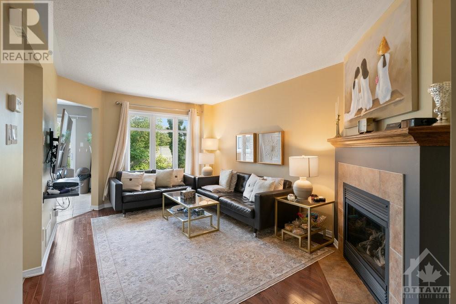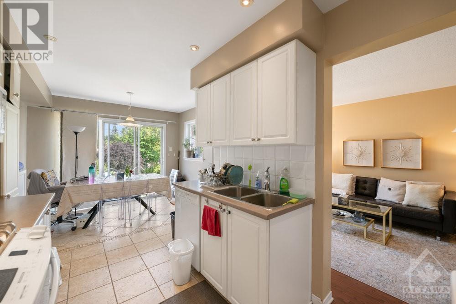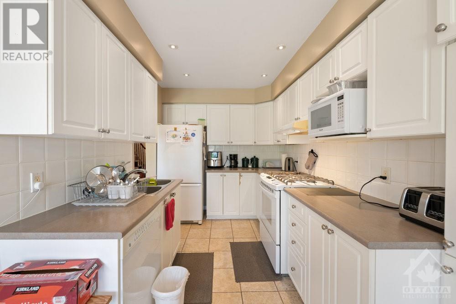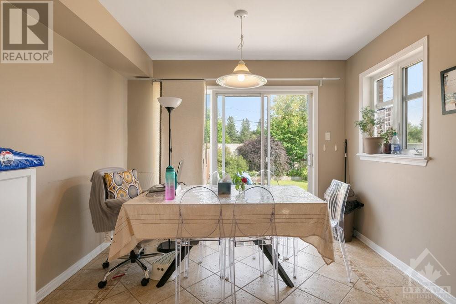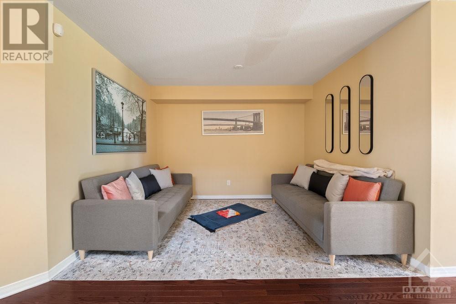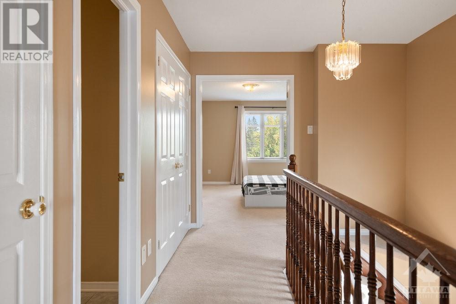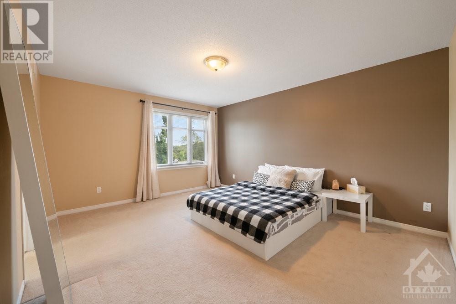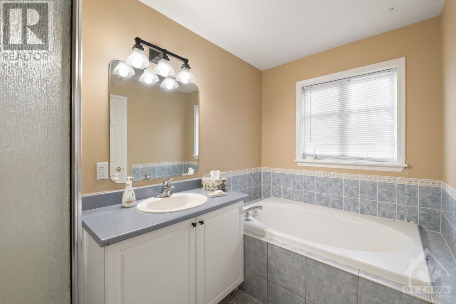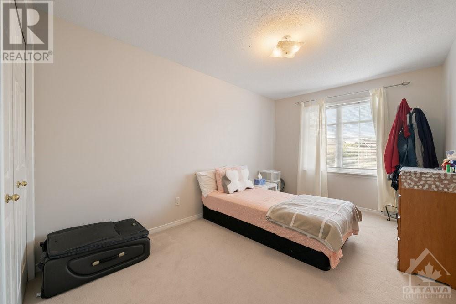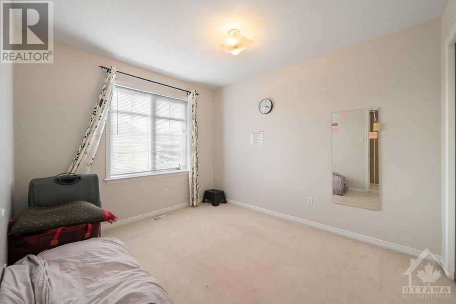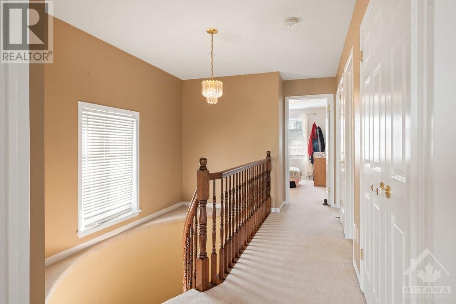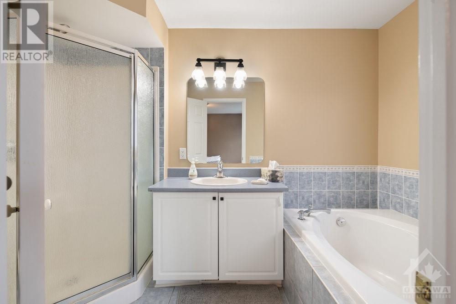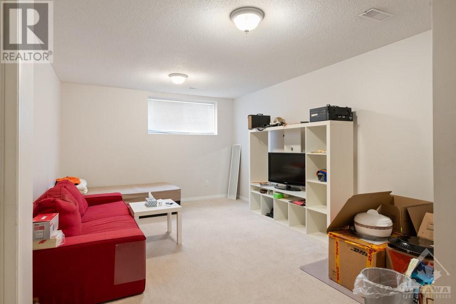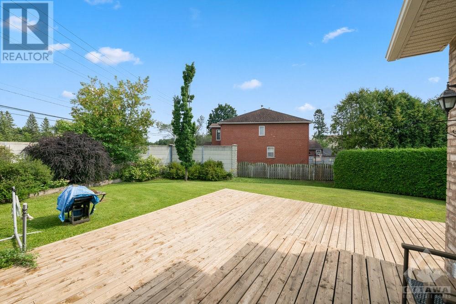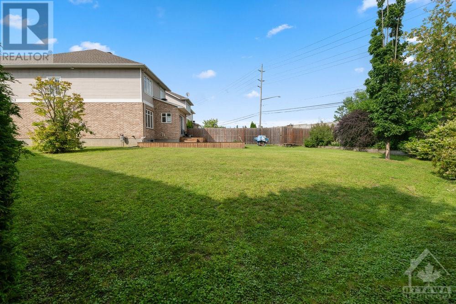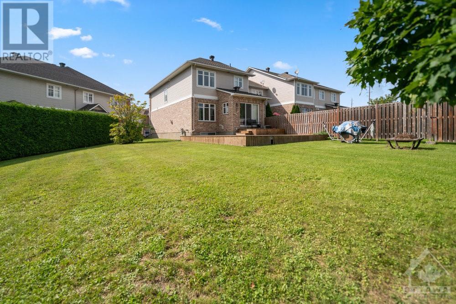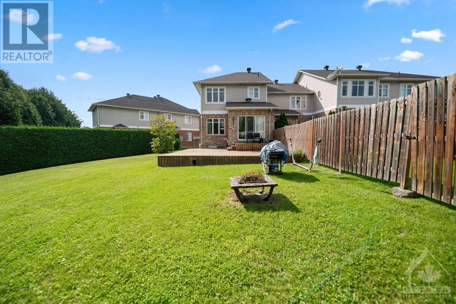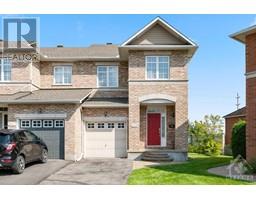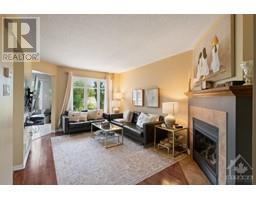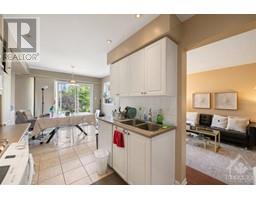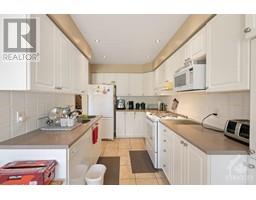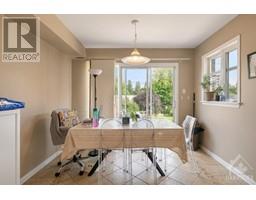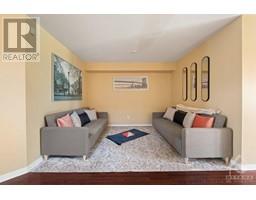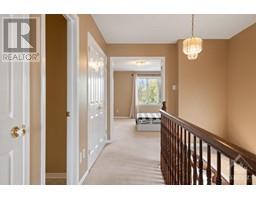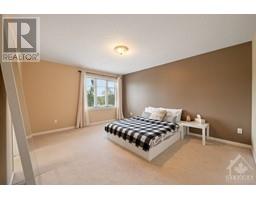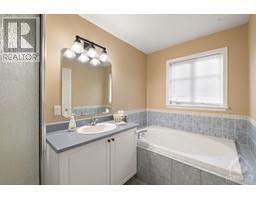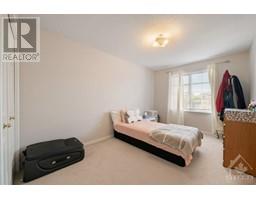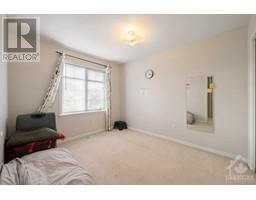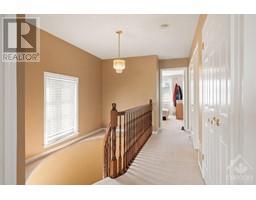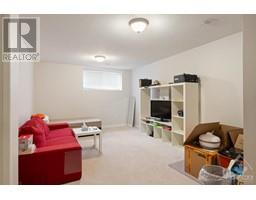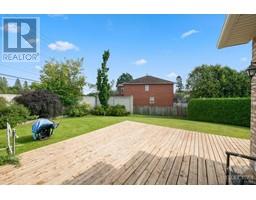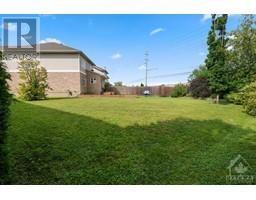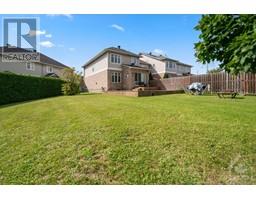3 Bedroom
3 Bathroom
Fireplace
Central Air Conditioning
Forced Air
Partially Landscaped
$2,950 Monthly
Spectacular end-unit townhome available for rent on Royal Gala in central Ottawa. This spacious property offers the best of both privacy & outdoor living, featuring a huge backyard with no rear neighbors, ensuring a serene & private setting. The backyard is ideal for families, gardening enthusiasts, or anyone who simply enjoys outdoor activities. Inside, the home boasts a modern layout with plenty of natural light, an open-concept living & dining area with hardwood flooring, a well-equipped & spacious kitchen with additional eat-in area & three generous sized bedrooms with ample closets. The primary bedroom features an en-suite bathroom & walk in closet. A fully finished, large, bright lower level adds to the practical & usable living space this home offers. The location is extremely convenient offering easy access to local amenities, shopping, retails, parks, schools, & public transportation. Rental application, ID, full credit reports, references and proof of employment are required (id:35885)
Property Details
|
MLS® Number
|
1408650 |
|
Property Type
|
Single Family |
|
Neigbourhood
|
Pineview |
|
Amenities Near By
|
Public Transit, Recreation Nearby, Shopping |
|
Community Features
|
Family Oriented |
|
Features
|
Automatic Garage Door Opener |
|
Parking Space Total
|
2 |
|
Structure
|
Deck |
Building
|
Bathroom Total
|
3 |
|
Bedrooms Above Ground
|
3 |
|
Bedrooms Total
|
3 |
|
Amenities
|
Laundry - In Suite |
|
Appliances
|
Refrigerator, Dishwasher, Dryer, Stove, Washer |
|
Basement Development
|
Finished |
|
Basement Type
|
Full (finished) |
|
Constructed Date
|
2003 |
|
Cooling Type
|
Central Air Conditioning |
|
Exterior Finish
|
Brick, Siding |
|
Fireplace Present
|
Yes |
|
Fireplace Total
|
1 |
|
Flooring Type
|
Mixed Flooring, Hardwood |
|
Half Bath Total
|
1 |
|
Heating Fuel
|
Natural Gas |
|
Heating Type
|
Forced Air |
|
Stories Total
|
2 |
|
Type
|
Row / Townhouse |
|
Utility Water
|
Municipal Water |
Parking
Land
|
Acreage
|
No |
|
Land Amenities
|
Public Transit, Recreation Nearby, Shopping |
|
Landscape Features
|
Partially Landscaped |
|
Sewer
|
Municipal Sewage System |
|
Size Irregular
|
* Ft X * Ft |
|
Size Total Text
|
* Ft X * Ft |
|
Zoning Description
|
Residential |
Rooms
| Level |
Type |
Length |
Width |
Dimensions |
|
Second Level |
Primary Bedroom |
|
|
14'9" x 12'6" |
|
Second Level |
4pc Ensuite Bath |
|
|
10'9" x 6'0" |
|
Second Level |
Bedroom |
|
|
13'9" x 9'1" |
|
Second Level |
Bedroom |
|
|
10'9" x 9'3" |
|
Second Level |
4pc Bathroom |
|
|
9'3" x 6'2" |
|
Second Level |
Other |
|
|
6'0" x 4'9" |
|
Second Level |
Laundry Room |
|
|
Measurements not available |
|
Lower Level |
Family Room |
|
|
15'6" x 11'3" |
|
Main Level |
Living Room |
|
|
16'9" x 10'6" |
|
Main Level |
Dining Room |
|
|
11'3" x 10'7" |
|
Main Level |
Kitchen |
|
|
11'7" x 7'7" |
|
Main Level |
Eating Area |
|
|
10'2" x 7'6" |
|
Main Level |
Partial Bathroom |
|
|
6'9" x 3'9" |
|
Main Level |
Foyer |
|
|
14'2" x 6'6" |
https://www.realtor.ca/real-estate/27335189/243-royal-gala-private-ottawa-pineview

