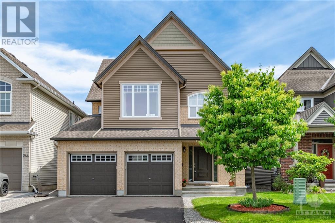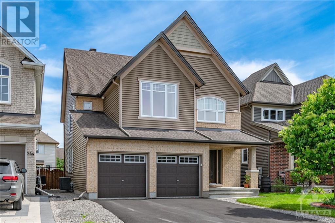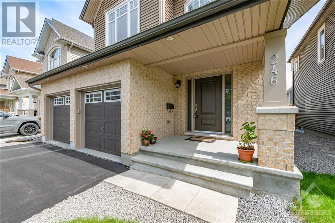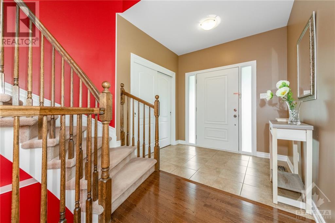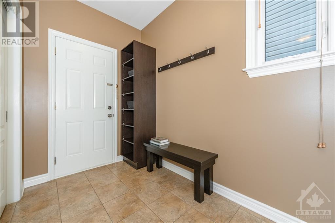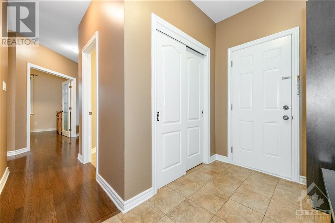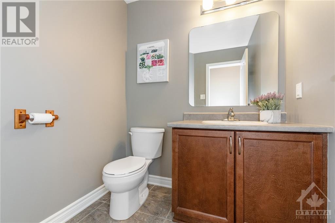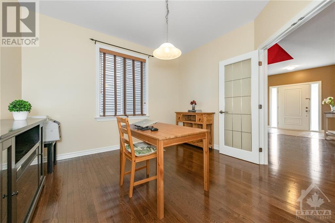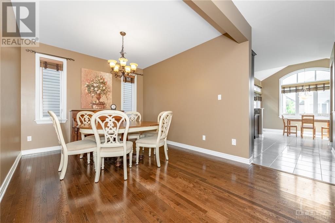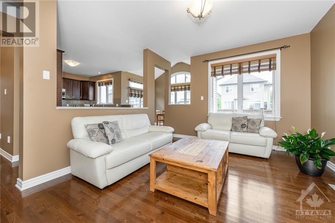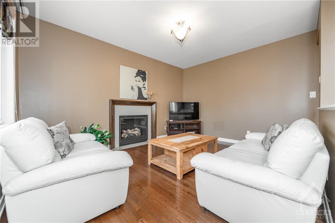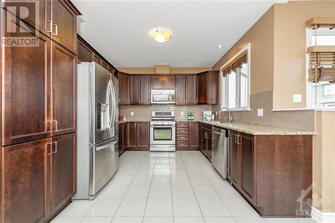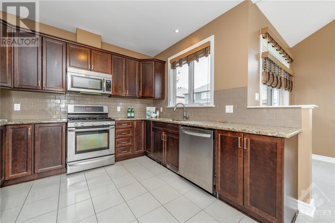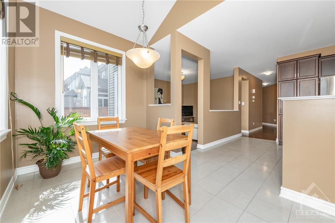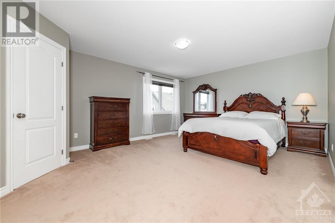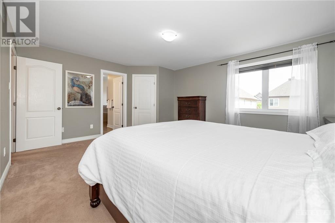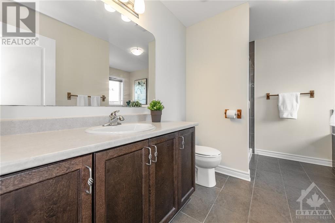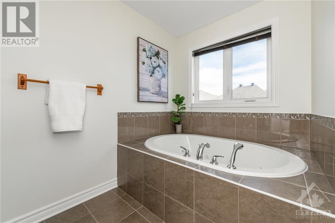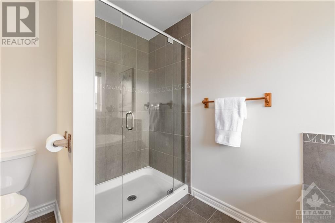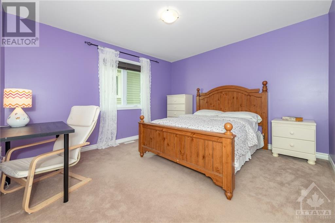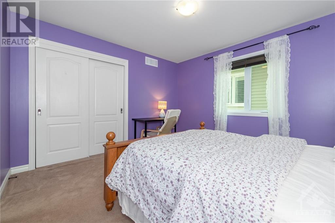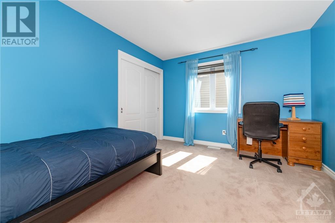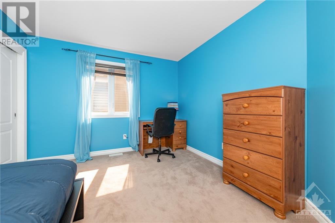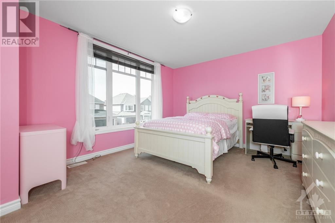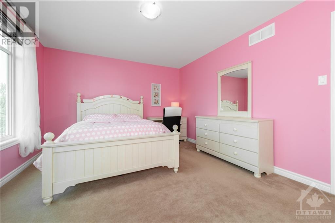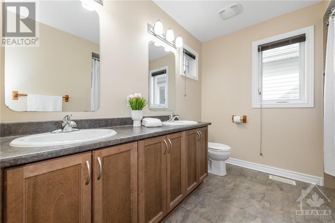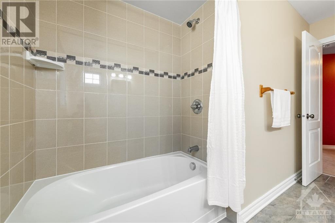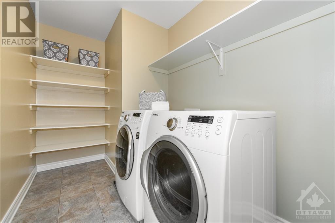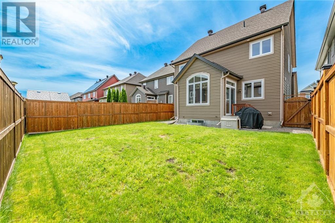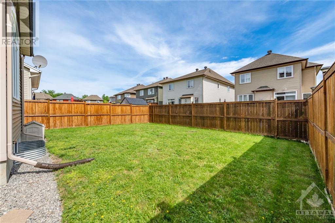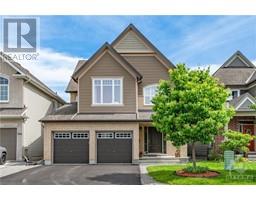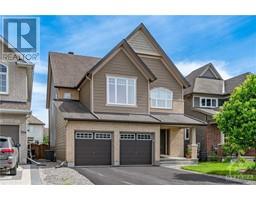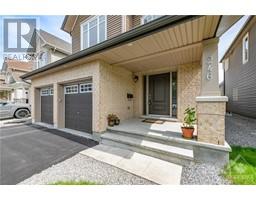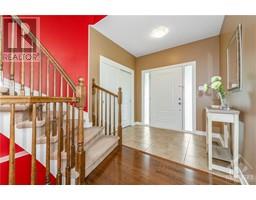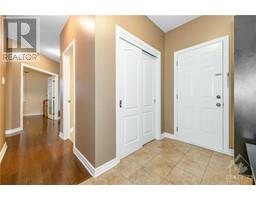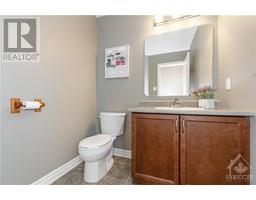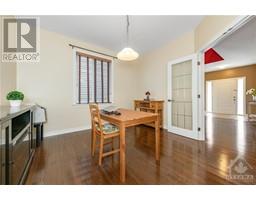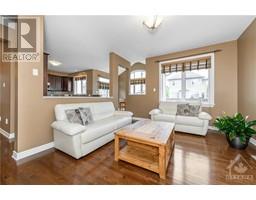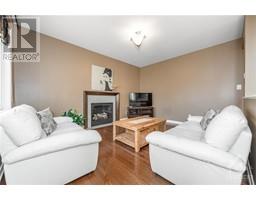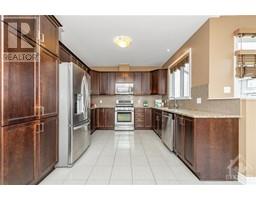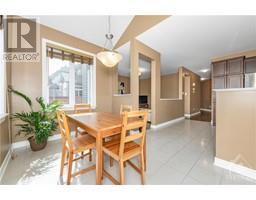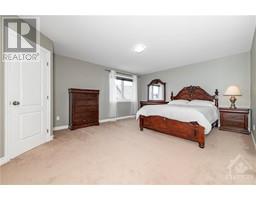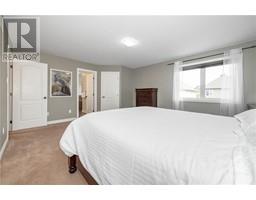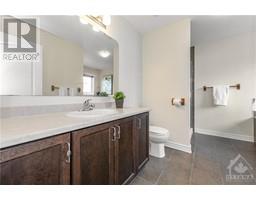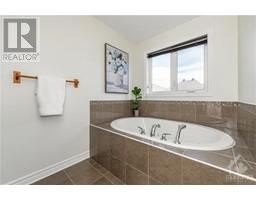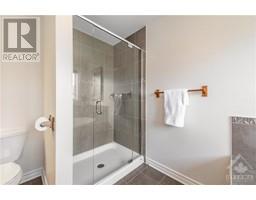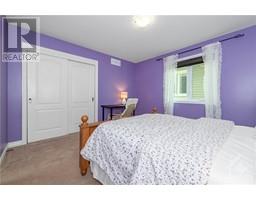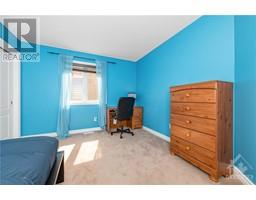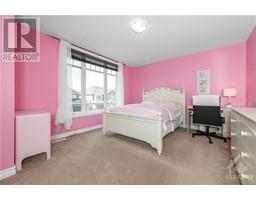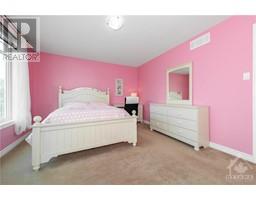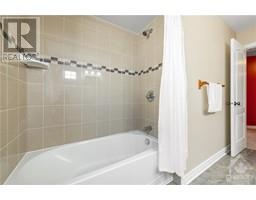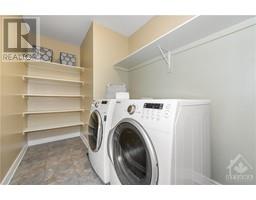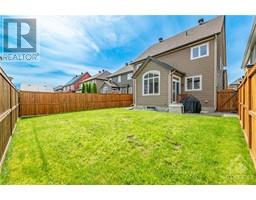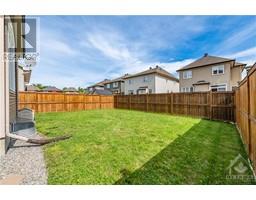4 Bedroom
3 Bathroom
Fireplace
Central Air Conditioning
Forced Air
$899,900
This charming home nestled in the sought-after Findlay Creek neighbourhood boasts four bedrooms, a sun-drenched main floor with a grand curved staircase and an inviting open-concept layout. Walk through the foyer to find a double door den/office as well as a convenient 2-piece bath. The formal dining area flows seamlessly into the cozy family room featuring an impeccable gas fireplace. The brightly lit kitchen offers plenty of counter space and many utilities, including a hood fan. On the upper level you’ll discover the master bedroom complete with a charming ensuite and huge walk-in closet - offering luxury and comfort. In addition, there are three other well-sized bedrooms, a full bathroom, and a favourable second level laundry unit. The lower level provides endless opportunities for customization, storage and usage. The fully-fenced backyard is perfect for summer enjoyment and entertainment. Don’t miss your chance to experience optimal family home living; book your tour today! (id:35885)
Property Details
|
MLS® Number
|
1394727 |
|
Property Type
|
Single Family |
|
Neigbourhood
|
Findlay Creek |
|
Amenities Near By
|
Airport, Golf Nearby, Public Transit |
|
Features
|
Automatic Garage Door Opener |
|
Parking Space Total
|
6 |
Building
|
Bathroom Total
|
3 |
|
Bedrooms Above Ground
|
4 |
|
Bedrooms Total
|
4 |
|
Appliances
|
Refrigerator, Dishwasher, Dryer, Microwave Range Hood Combo, Stove, Washer |
|
Basement Development
|
Unfinished |
|
Basement Type
|
Full (unfinished) |
|
Constructed Date
|
2012 |
|
Construction Style Attachment
|
Detached |
|
Cooling Type
|
Central Air Conditioning |
|
Exterior Finish
|
Brick, Siding |
|
Fireplace Present
|
Yes |
|
Fireplace Total
|
1 |
|
Fixture
|
Drapes/window Coverings |
|
Flooring Type
|
Hardwood, Tile |
|
Foundation Type
|
Poured Concrete |
|
Half Bath Total
|
1 |
|
Heating Fuel
|
Natural Gas |
|
Heating Type
|
Forced Air |
|
Stories Total
|
2 |
|
Type
|
House |
|
Utility Water
|
Municipal Water |
Parking
|
Attached Garage
|
|
|
Inside Entry
|
|
Land
|
Acreage
|
No |
|
Fence Type
|
Fenced Yard |
|
Land Amenities
|
Airport, Golf Nearby, Public Transit |
|
Sewer
|
Municipal Sewage System |
|
Size Depth
|
105 Ft ,7 In |
|
Size Frontage
|
38 Ft |
|
Size Irregular
|
37.99 Ft X 105.61 Ft |
|
Size Total Text
|
37.99 Ft X 105.61 Ft |
|
Zoning Description
|
Residential |
Rooms
| Level |
Type |
Length |
Width |
Dimensions |
|
Second Level |
Primary Bedroom |
|
|
17'0" x 14'0" |
|
Second Level |
4pc Ensuite Bath |
|
|
Measurements not available |
|
Second Level |
Other |
|
|
Measurements not available |
|
Second Level |
Bedroom |
|
|
14'4" x 11'6" |
|
Second Level |
Other |
|
|
Measurements not available |
|
Second Level |
Bedroom |
|
|
11'8" x 12'5" |
|
Second Level |
Bedroom |
|
|
12'9" x 10'9" |
|
Second Level |
Full Bathroom |
|
|
Measurements not available |
|
Second Level |
Laundry Room |
|
|
Measurements not available |
|
Basement |
Utility Room |
|
|
Measurements not available |
|
Basement |
Storage |
|
|
Measurements not available |
|
Main Level |
Foyer |
|
|
5'3" x 17'5" |
|
Main Level |
Den |
|
|
11'8" x 12'1" |
|
Main Level |
Partial Bathroom |
|
|
5'9" x 5'11" |
|
Main Level |
Dining Room |
|
|
11'11" x 10'9" |
|
Main Level |
Living Room/fireplace |
|
|
12'1" x 15'0" |
|
Main Level |
Kitchen |
|
|
12'4" x 11'0" |
|
Main Level |
Eating Area |
|
|
11'6" x 7'10" |
https://www.realtor.ca/real-estate/26970006/246-gracewood-crescent-ottawa-findlay-creek

