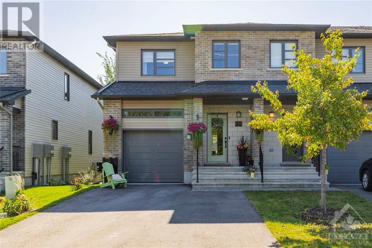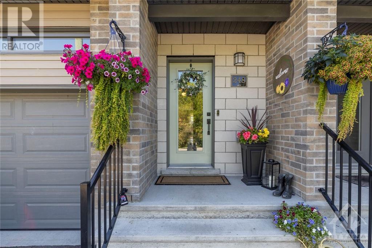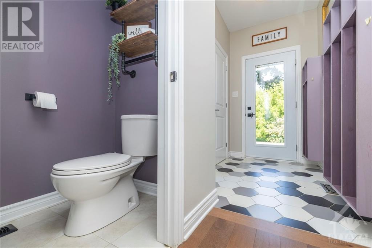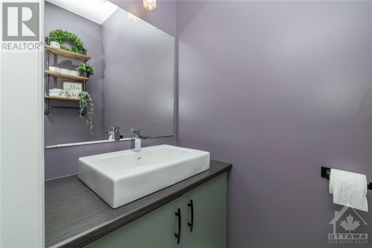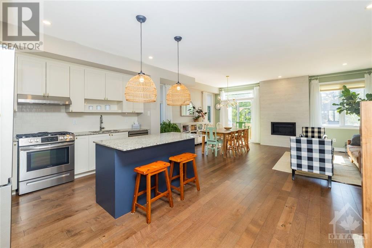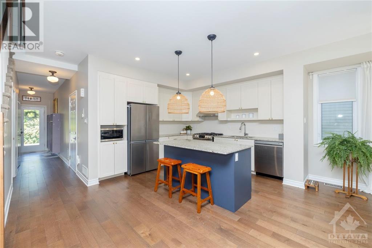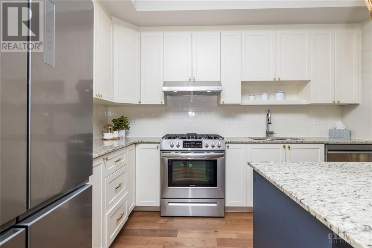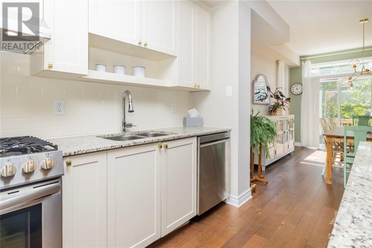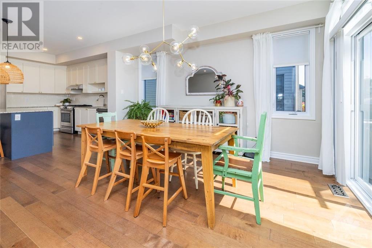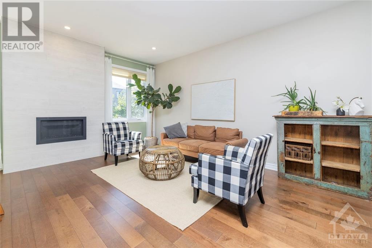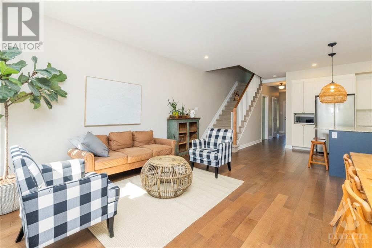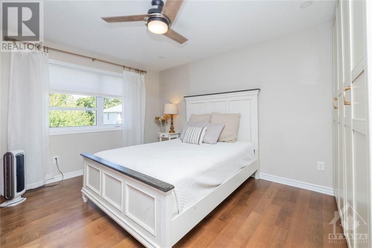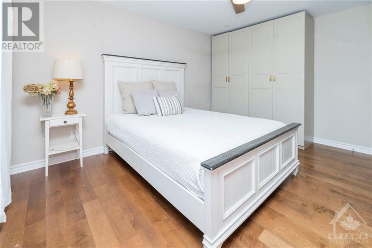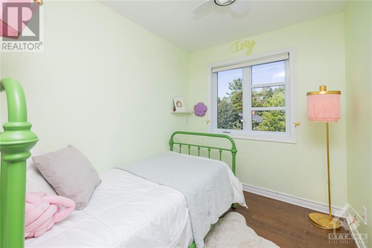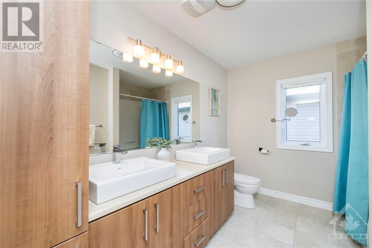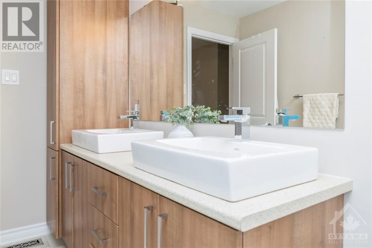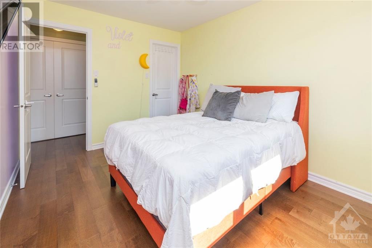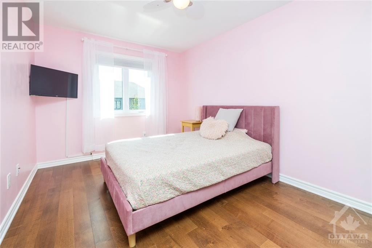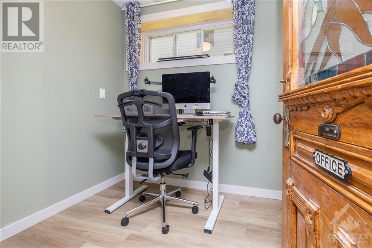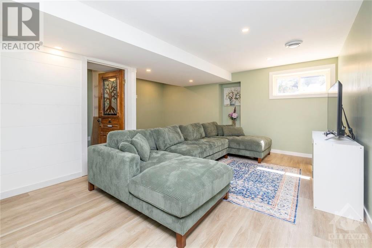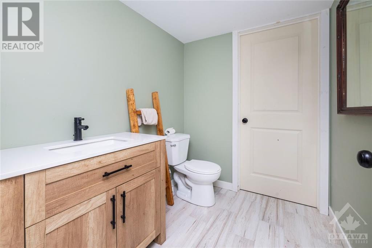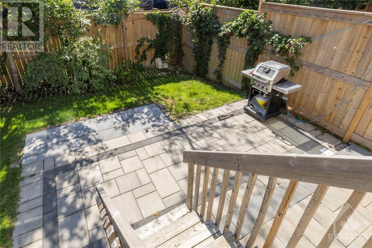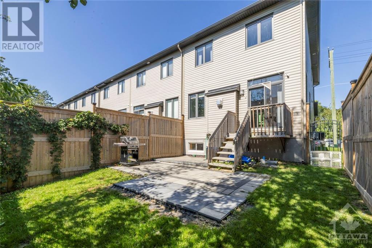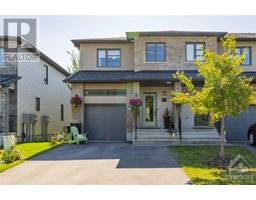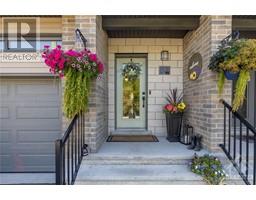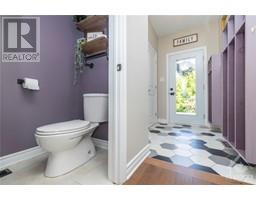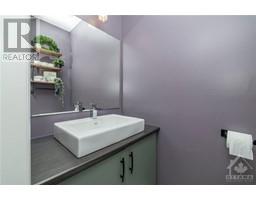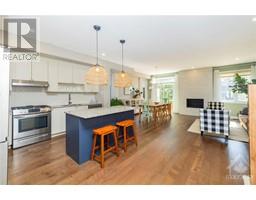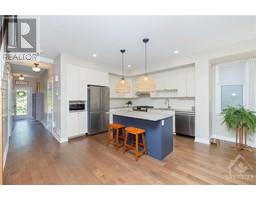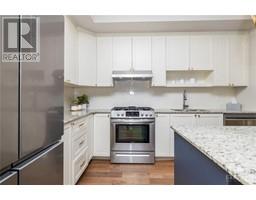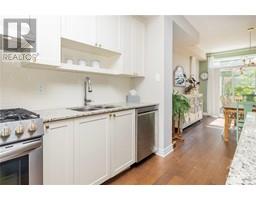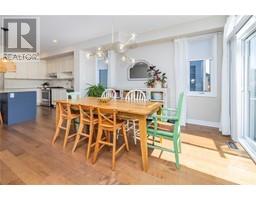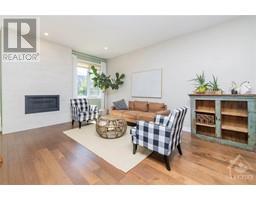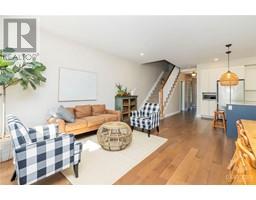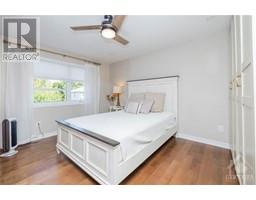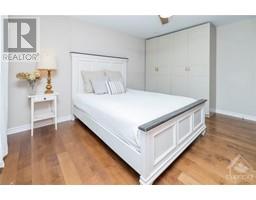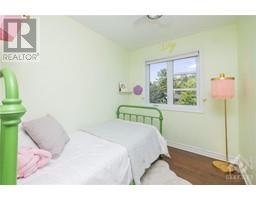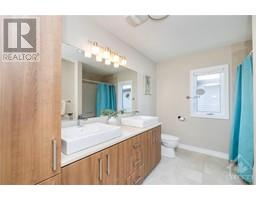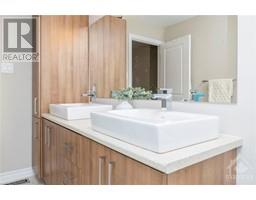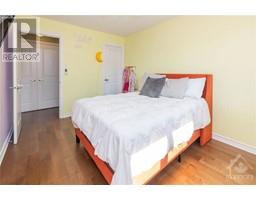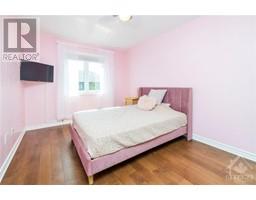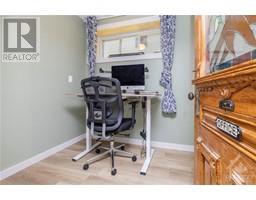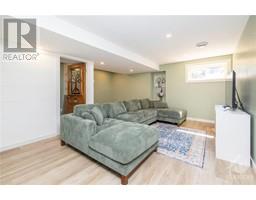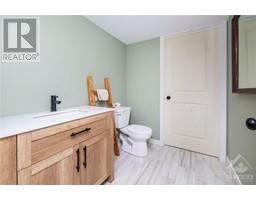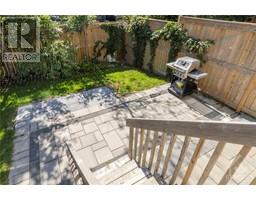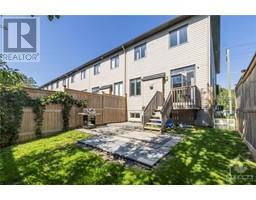4 Bedroom
3 Bathroom
Fireplace
Central Air Conditioning
Forced Air
$598,000
This bright and beautiful home is ready to be yours! A lovely 4-bedroom home in the heart of Carleton Place that has hardwood floors, granite countertops, stainless steel appliances in the kitchen, and TONS of upgrades. The main living area is open-concept and perfect for entertaining. The second level hosts a spacious primary bedroom, a full bath and three other great sized bedrooms. The cozy finished basement is the perfect recreation space, while also having an office, powder room, and loads of storage space. This family-friendly neighbourhood has parks and greenspace close to home, schools, daycares, and shopping. Everything else that Carleton Place has to offer is within walking distance! (id:35885)
Open House
This property has open houses!
Starts at:
2:00 pm
Ends at:
4:00 pm
Property Details
|
MLS® Number
|
1410521 |
|
Property Type
|
Single Family |
|
Neigbourhood
|
Carleton Crossing |
|
Amenities Near By
|
Recreation Nearby, Shopping |
|
Communication Type
|
Internet Access |
|
Community Features
|
Family Oriented |
|
Easement
|
Right Of Way |
|
Parking Space Total
|
3 |
Building
|
Bathroom Total
|
3 |
|
Bedrooms Above Ground
|
4 |
|
Bedrooms Total
|
4 |
|
Appliances
|
Refrigerator, Dishwasher, Dryer, Microwave, Stove, Washer |
|
Basement Development
|
Finished |
|
Basement Type
|
Full (finished) |
|
Constructed Date
|
2020 |
|
Cooling Type
|
Central Air Conditioning |
|
Exterior Finish
|
Brick, Siding |
|
Fireplace Present
|
Yes |
|
Fireplace Total
|
1 |
|
Fixture
|
Drapes/window Coverings |
|
Flooring Type
|
Hardwood |
|
Foundation Type
|
Poured Concrete |
|
Half Bath Total
|
2 |
|
Heating Fuel
|
Natural Gas |
|
Heating Type
|
Forced Air |
|
Stories Total
|
2 |
|
Type
|
Row / Townhouse |
|
Utility Water
|
Municipal Water |
Parking
Land
|
Acreage
|
No |
|
Fence Type
|
Fenced Yard |
|
Land Amenities
|
Recreation Nearby, Shopping |
|
Sewer
|
Municipal Sewage System |
|
Size Depth
|
102 Ft ,4 In |
|
Size Frontage
|
26 Ft ,2 In |
|
Size Irregular
|
26.18 Ft X 102.36 Ft |
|
Size Total Text
|
26.18 Ft X 102.36 Ft |
|
Zoning Description
|
Residential |
Rooms
| Level |
Type |
Length |
Width |
Dimensions |
|
Second Level |
3pc Bathroom |
|
|
10'7" x 6'2" |
|
Second Level |
Bedroom |
|
|
9'4" x 12'9" |
|
Second Level |
Bedroom |
|
|
9'1" x 12'9" |
|
Main Level |
Kitchen |
|
|
12'1" x 13'5" |
|
Main Level |
Living Room/dining Room |
|
|
19'0" x 18'4" |
|
Main Level |
2pc Bathroom |
|
|
3'8" x 6'0" |
|
Main Level |
Foyer |
|
|
5'0" x 7'1" |
Utilities
https://www.realtor.ca/real-estate/27377442/248-munro-street-carleton-place-carleton-crossing

