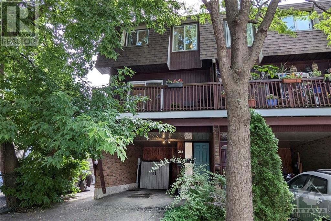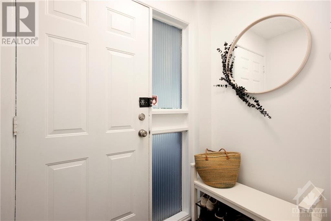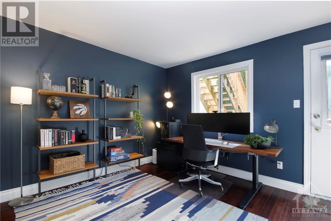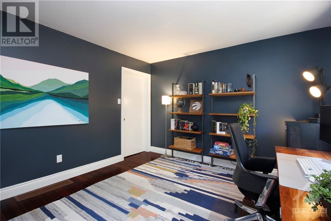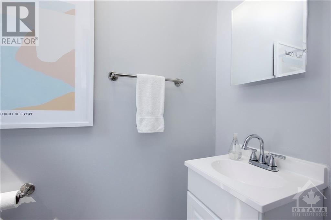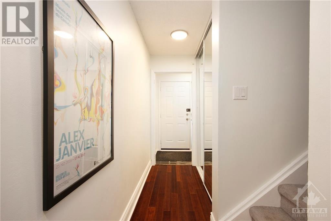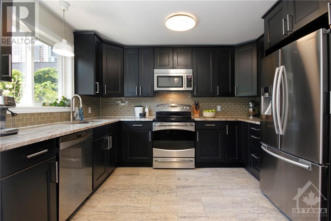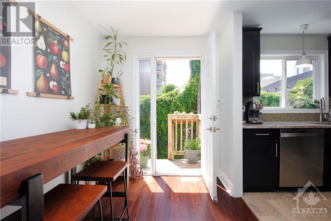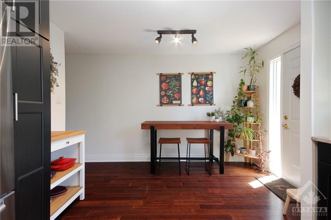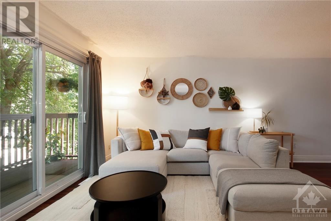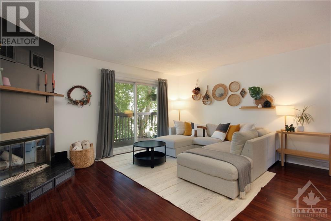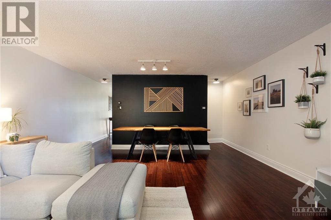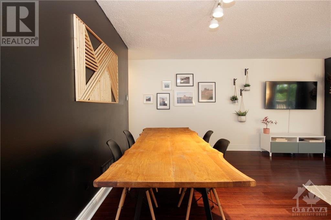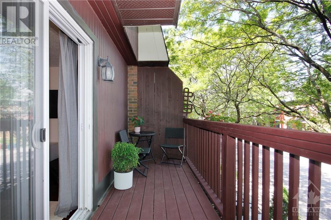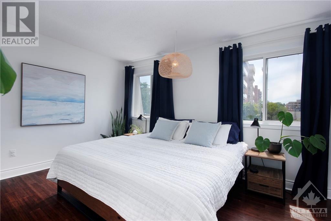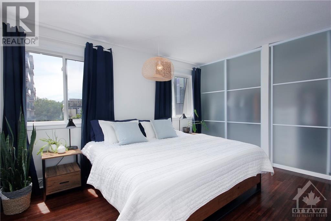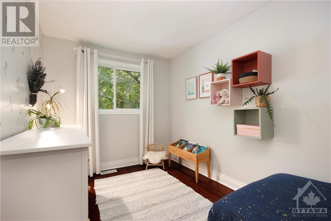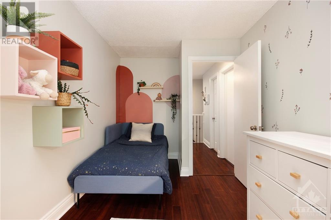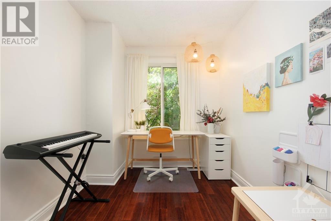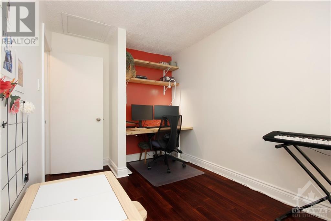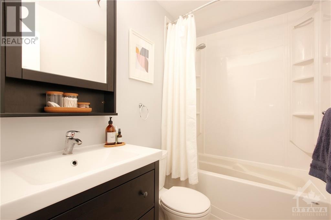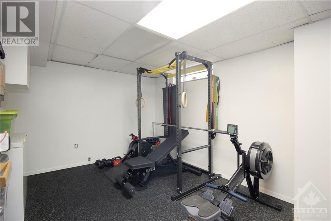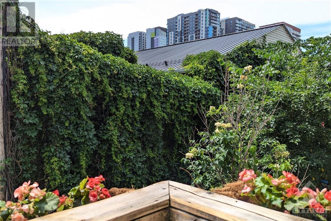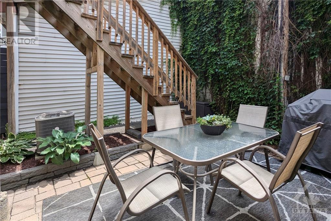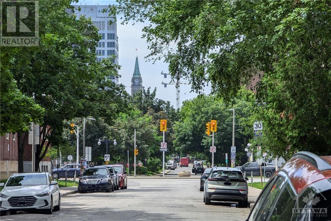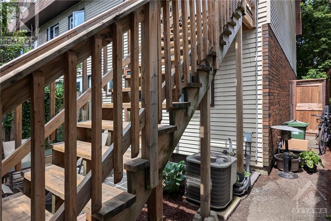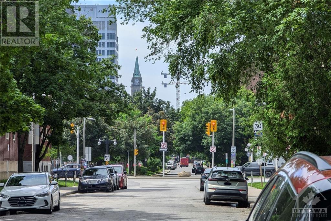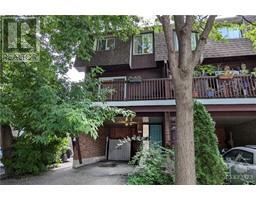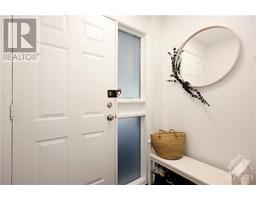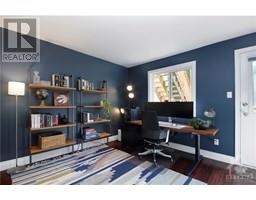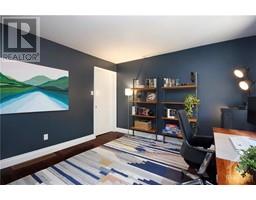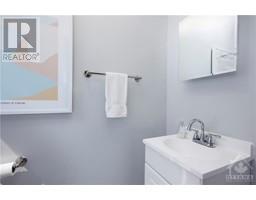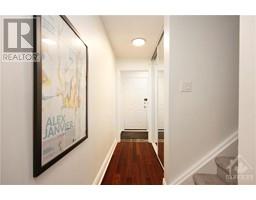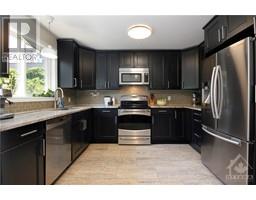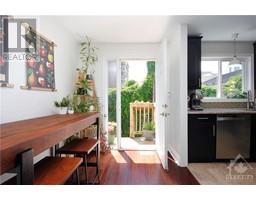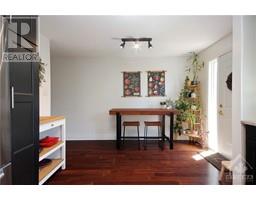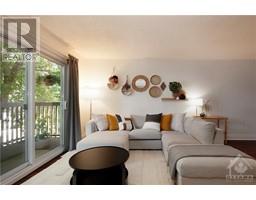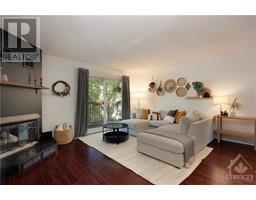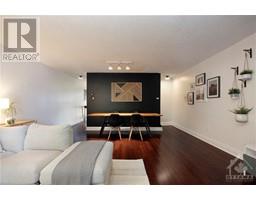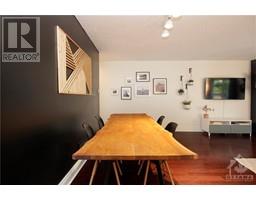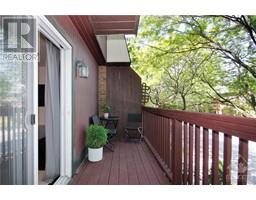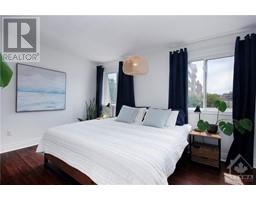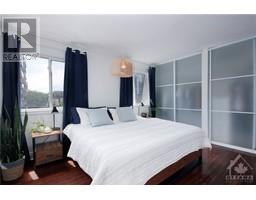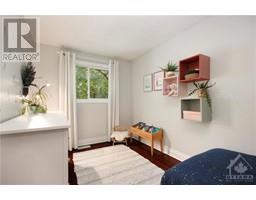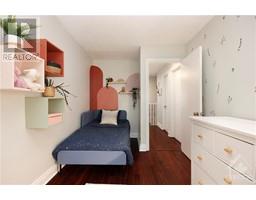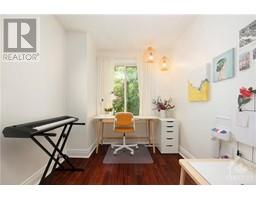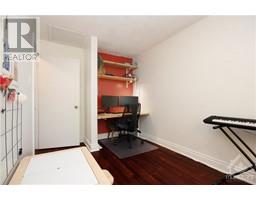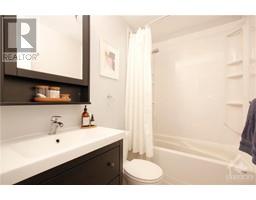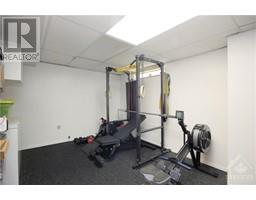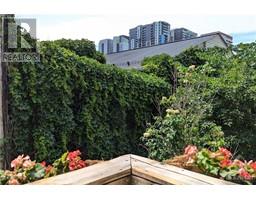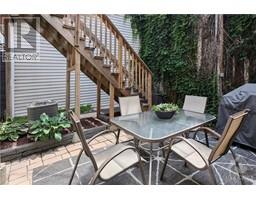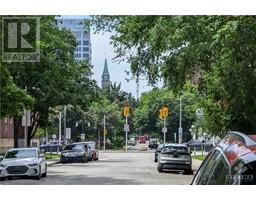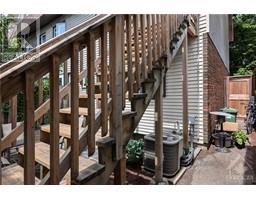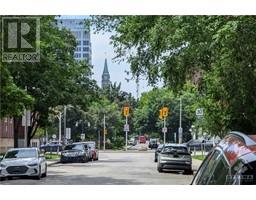3 Bedroom
2 Bathroom
Fireplace
Central Air Conditioning
Forced Air
$649,900
This well maintained freehold townhouse sits at the end of a small row on a quiet block of York Street within walking distance to Global Affairs Canada, the Byward Market, the National Gallery of Canada and the University of Ottawa. Built in the 80's when layouts were generous, this home is tailored for buyers seeking space and functionality. Spread across four floors featuring a spacious home office/den with an adjoining powder room on the main floor and a dedicated workout space in the basement. Upstairs the open concept living/dining area features a cozy wood burning fireplace, wood flooring and access to a balcony with lovely treetop views. The renovated kitchen also connects outdoors and leads to a very private & charming urban yard. Three bedrooms on the third floor + a renovated bath. Parking for 2 cars includes 1 covered spot - a rare find downtown. System updates include: furnace 2023, roof 2019/2023, A/C serviced & upgraded in 2024 and make this a smart buy in central Ottawa. (id:35885)
Property Details
|
MLS® Number
|
1399072 |
|
Property Type
|
Single Family |
|
Neigbourhood
|
Lowertown |
|
Amenities Near By
|
Public Transit, Recreation Nearby, Shopping |
|
Easement
|
Right Of Way |
|
Features
|
Balcony |
|
Parking Space Total
|
2 |
|
Storage Type
|
Storage Shed |
|
Structure
|
Patio(s) |
Building
|
Bathroom Total
|
2 |
|
Bedrooms Above Ground
|
3 |
|
Bedrooms Total
|
3 |
|
Appliances
|
Refrigerator, Dishwasher, Dryer, Hood Fan, Stove, Washer |
|
Basement Development
|
Partially Finished |
|
Basement Type
|
Full (partially Finished) |
|
Constructed Date
|
1983 |
|
Construction Material
|
Masonry |
|
Cooling Type
|
Central Air Conditioning |
|
Exterior Finish
|
Brick, Wood Siding |
|
Fireplace Present
|
Yes |
|
Fireplace Total
|
1 |
|
Flooring Type
|
Wall-to-wall Carpet, Mixed Flooring, Hardwood, Tile |
|
Foundation Type
|
Poured Concrete |
|
Half Bath Total
|
1 |
|
Heating Fuel
|
Natural Gas |
|
Heating Type
|
Forced Air |
|
Stories Total
|
3 |
|
Type
|
Row / Townhouse |
|
Utility Water
|
Municipal Water |
Parking
Land
|
Acreage
|
No |
|
Fence Type
|
Fenced Yard |
|
Land Amenities
|
Public Transit, Recreation Nearby, Shopping |
|
Sewer
|
Municipal Sewage System |
|
Size Depth
|
66 Ft ,8 In |
|
Size Frontage
|
19 Ft ,9 In |
|
Size Irregular
|
19.76 Ft X 66.65 Ft |
|
Size Total Text
|
19.76 Ft X 66.65 Ft |
|
Zoning Description
|
Ig1h(11), R4t, Unass |
Rooms
| Level |
Type |
Length |
Width |
Dimensions |
|
Second Level |
Living Room/dining Room |
|
|
16'1" x 18'11" |
|
Second Level |
Kitchen |
|
|
11'3" x 16'0" |
|
Third Level |
Primary Bedroom |
|
|
11'7" x 13'6" |
|
Third Level |
Bedroom |
|
|
12'2" x 7'10" |
|
Third Level |
Bedroom |
|
|
13'1" x 7'7" |
|
Third Level |
4pc Bathroom |
|
|
Measurements not available |
|
Basement |
Gym |
|
|
14'7" x 10'11" |
|
Basement |
Laundry Room |
|
|
Measurements not available |
|
Main Level |
Den |
|
|
11'6" x 12'2" |
|
Main Level |
2pc Bathroom |
|
|
Measurements not available |
https://www.realtor.ca/real-estate/27091299/248-york-street-ottawa-lowertown

