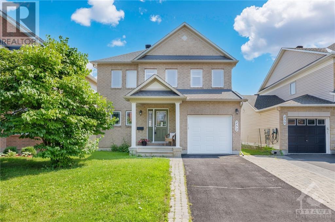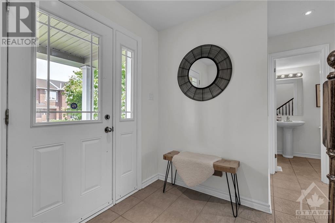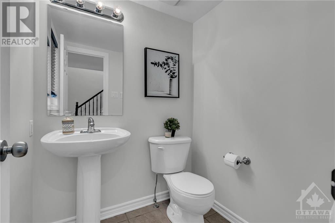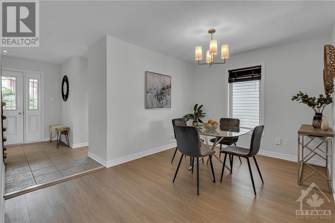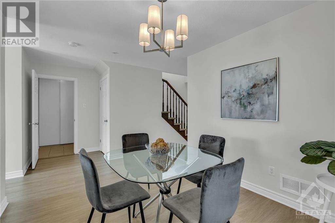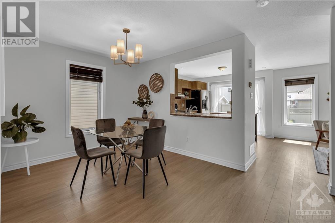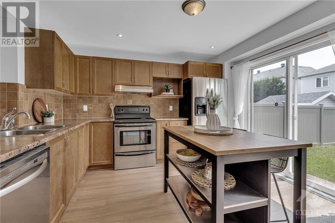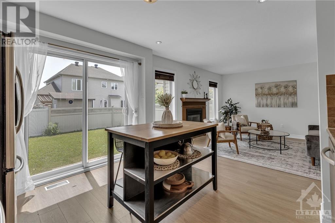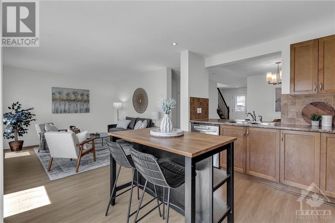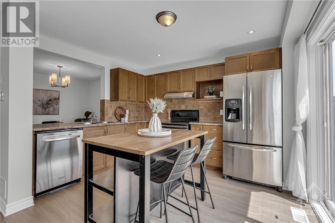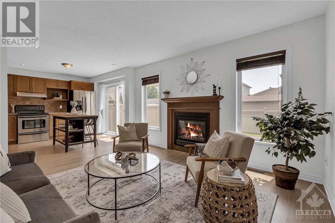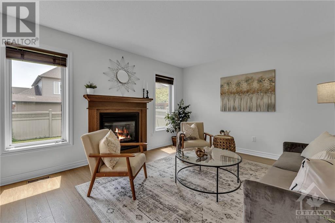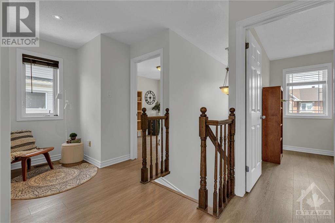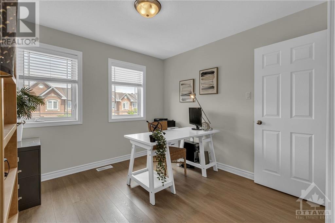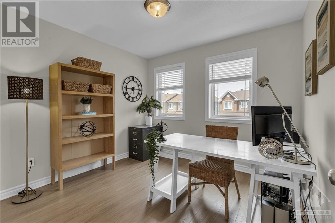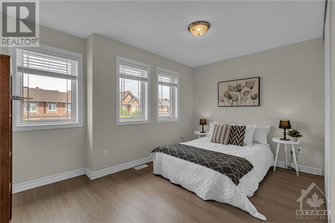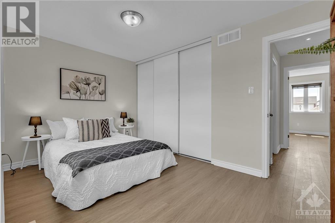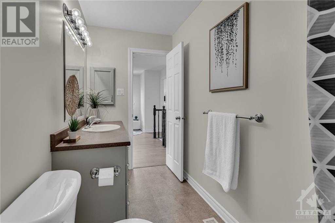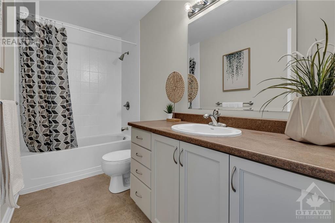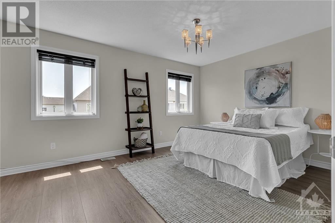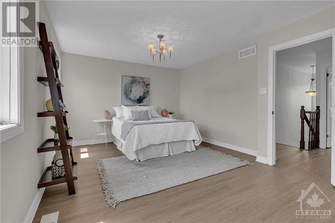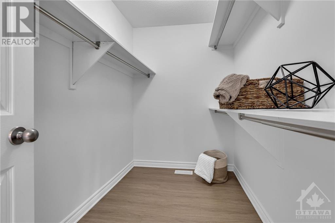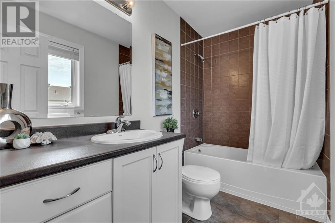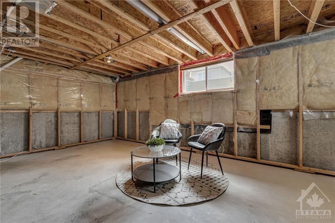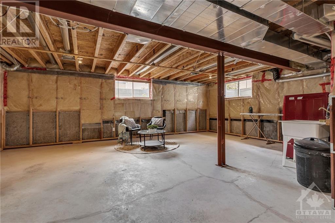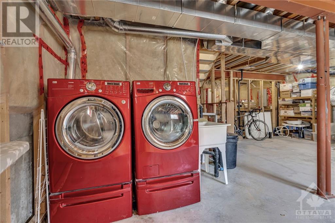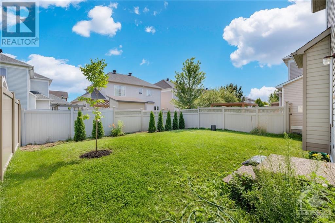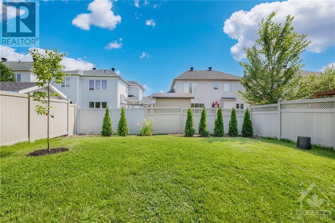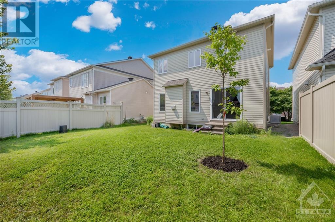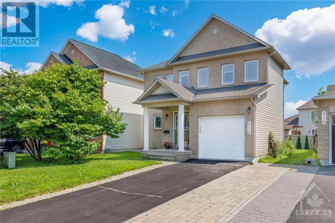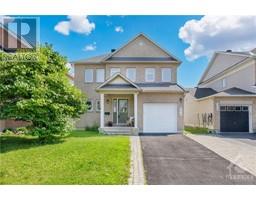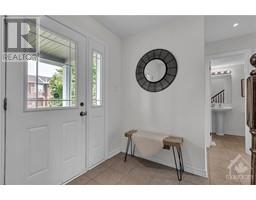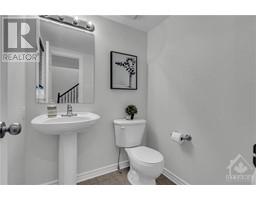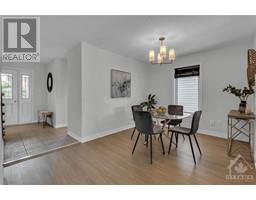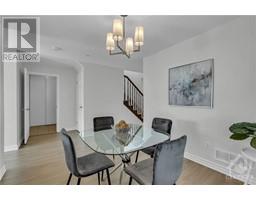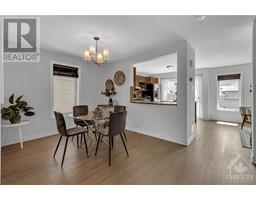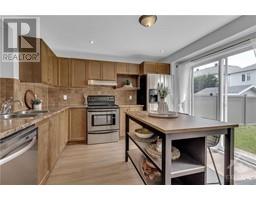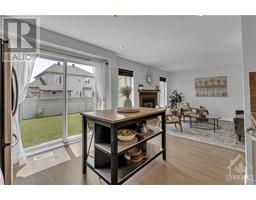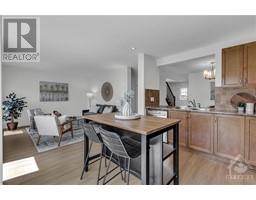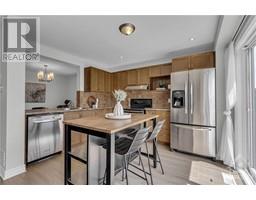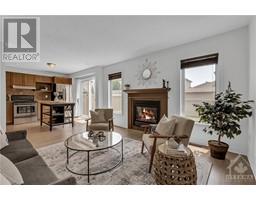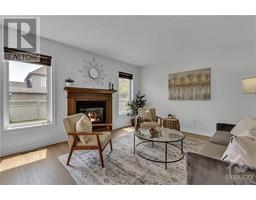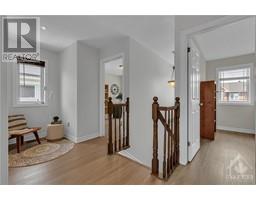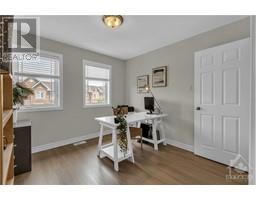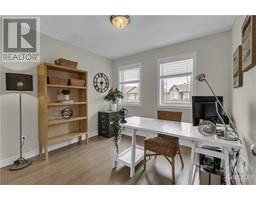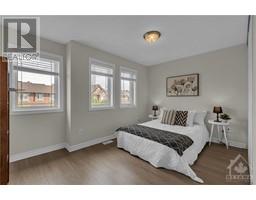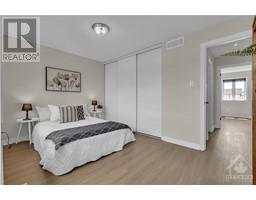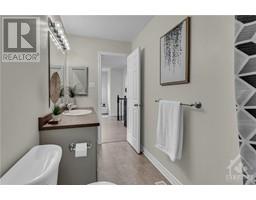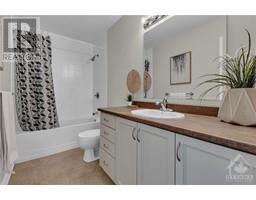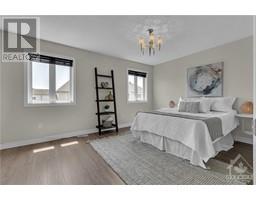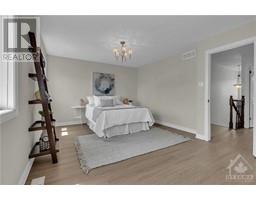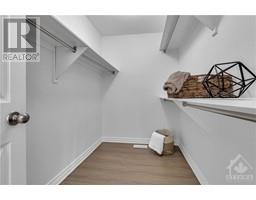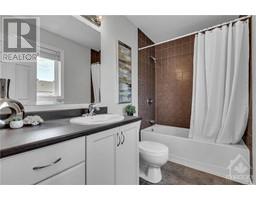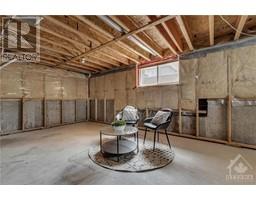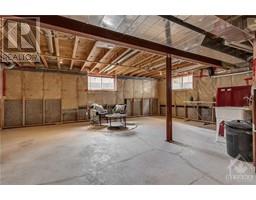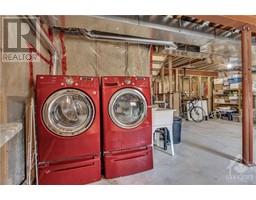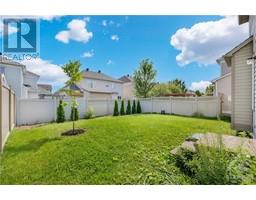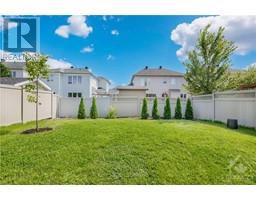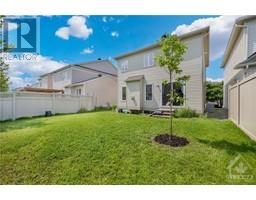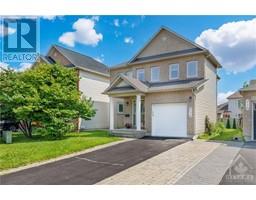252 Monaco Place Ottawa, Ontario K4A 0G8
$665,000
Welcome to your move-in-ready 3-bedroom + nook, 3-bathroom single-family home in Avalon! This home boasts a practical layout flooded with tons of natural light. A bright eat-in area opens to a private oversized yard with southern exposure, perfect for outdoor enthusiasts. A formal dining room adjacent to the kitchen features recessed lighting, an island, and ample cabinet space. You'll find three spacious bedrooms upstairs: a master suite with a walk-in closet and a 4-piece ensuite. Updates include new floors in 2024, a garage door 2024, and a roof in 2023. New Furnace & HWT 2022. The basement offers two sizeable egress windows, additional storage, and a laundry room. Quotes on file to finish basement. Excellent schools surround the home, ensuring convenience for your child’s education. Enjoy access to nature trails, urban amenities, pet-friendly spots, and local businesses. Convenient transit access enhances connectivity. Join us for OPEN houses this Saturday & Sunday from 2-4 PM. (id:35885)
Open House
This property has open houses!
2:00 pm
Ends at:4:00 pm
2:00 pm
Ends at:4:00 pm
Property Details
| MLS® Number | 1404059 |
| Property Type | Single Family |
| Neigbourhood | AVALON |
| Amenities Near By | Public Transit, Recreation Nearby, Shopping |
| Community Features | Family Oriented |
| Features | Automatic Garage Door Opener |
| Parking Space Total | 3 |
Building
| Bathroom Total | 3 |
| Bedrooms Above Ground | 3 |
| Bedrooms Total | 3 |
| Appliances | Refrigerator, Dishwasher, Dryer, Hood Fan, Stove, Washer, Blinds |
| Basement Development | Partially Finished |
| Basement Type | Full (partially Finished) |
| Constructed Date | 2008 |
| Construction Material | Poured Concrete |
| Construction Style Attachment | Detached |
| Cooling Type | Central Air Conditioning |
| Exterior Finish | Brick, Siding |
| Fire Protection | Smoke Detectors |
| Fireplace Present | Yes |
| Fireplace Total | 1 |
| Flooring Type | Mixed Flooring, Tile |
| Foundation Type | Poured Concrete |
| Half Bath Total | 1 |
| Heating Fuel | Natural Gas |
| Heating Type | Forced Air |
| Stories Total | 2 |
| Type | House |
| Utility Water | Municipal Water |
Parking
| Attached Garage | |
| Inside Entry | |
| Surfaced |
Land
| Acreage | No |
| Fence Type | Fenced Yard |
| Land Amenities | Public Transit, Recreation Nearby, Shopping |
| Landscape Features | Partially Landscaped |
| Sewer | Municipal Sewage System |
| Size Depth | 87 Ft ,10 In |
| Size Frontage | 38 Ft ,1 In |
| Size Irregular | 38.06 Ft X 87.8 Ft |
| Size Total Text | 38.06 Ft X 87.8 Ft |
| Zoning Description | R1v |
Rooms
| Level | Type | Length | Width | Dimensions |
|---|---|---|---|---|
| Second Level | Primary Bedroom | 15'1" x 12'0" | ||
| Second Level | 3pc Ensuite Bath | 8'10" x 4'11" | ||
| Second Level | Other | 8'11" x 5'7" | ||
| Second Level | Bedroom | 13'7" x 9'11" | ||
| Second Level | Bedroom | 10'1" x 9'11" | ||
| Second Level | Full Bathroom | 10'3" x 4'11" | ||
| Basement | Storage | Measurements not available | ||
| Basement | Laundry Room | Measurements not available | ||
| Main Level | Foyer | 7'9" x 7'9" | ||
| Main Level | 2pc Bathroom | 5'2" x 4'11" | ||
| Main Level | Dining Room | 10'8" x 9'8" | ||
| Main Level | Living Room | 14'3" x 11'9" | ||
| Main Level | Kitchen | 12'5" x 9'4" |
https://www.realtor.ca/real-estate/27209176/252-monaco-place-ottawa-avalon
Interested?
Contact us for more information

