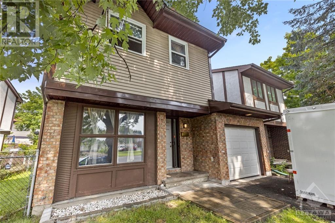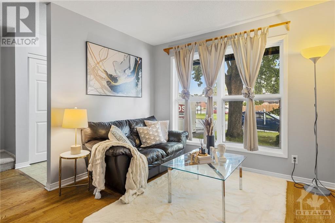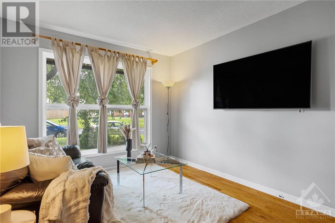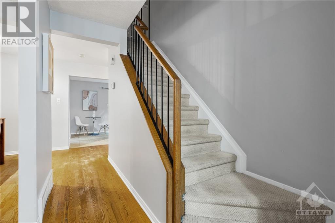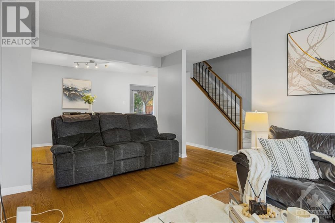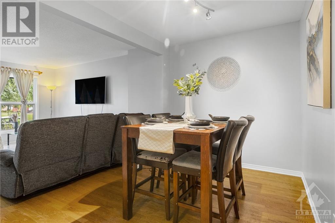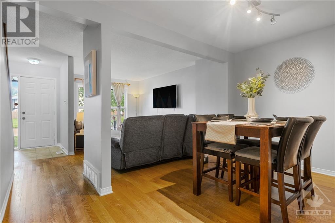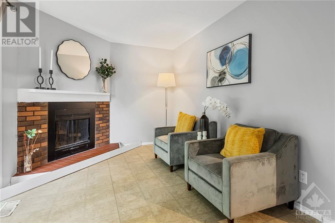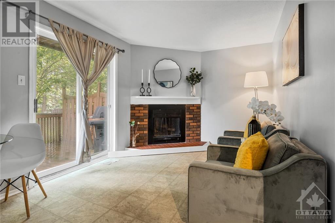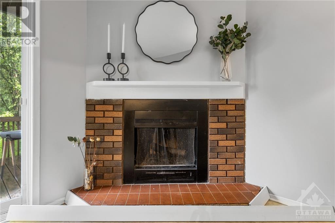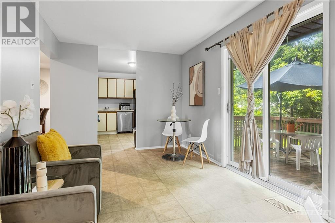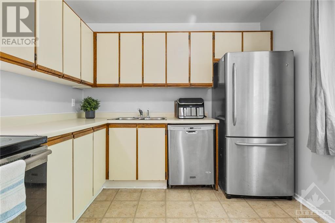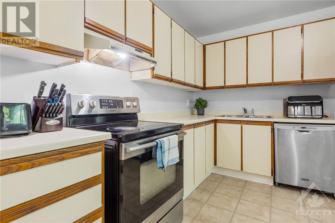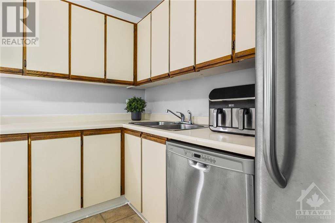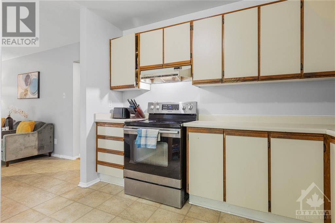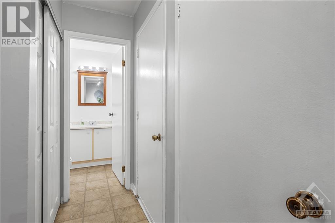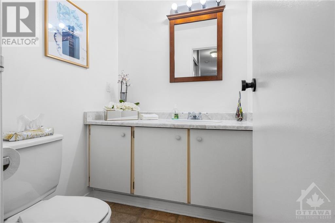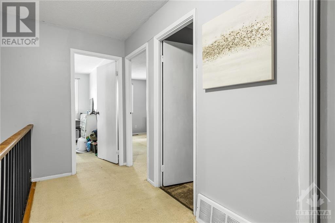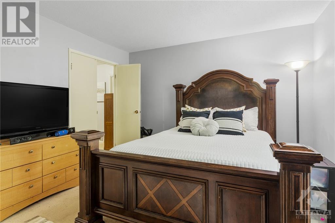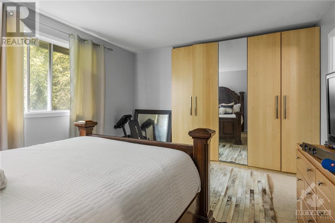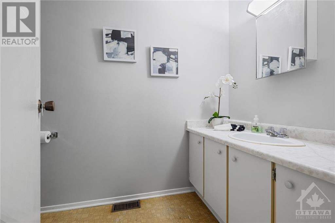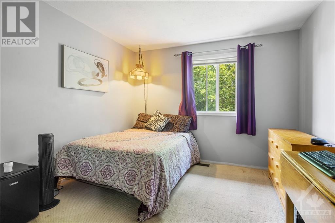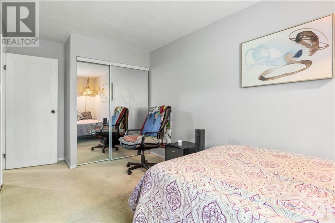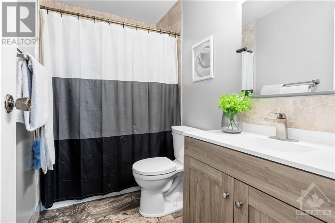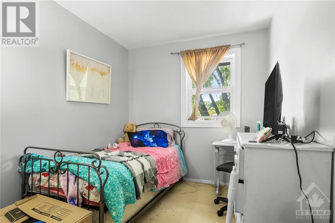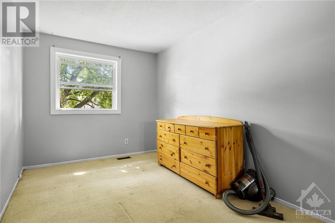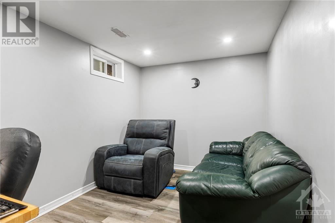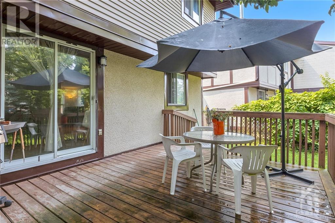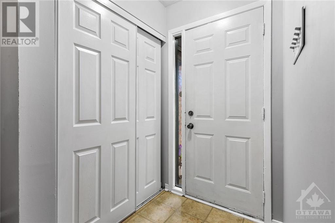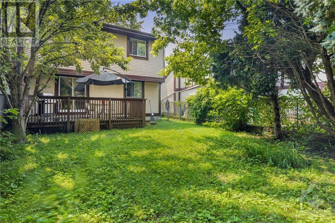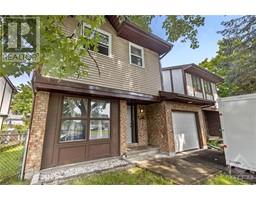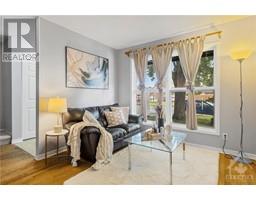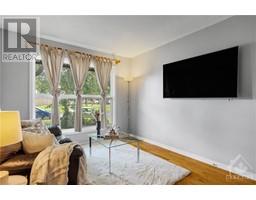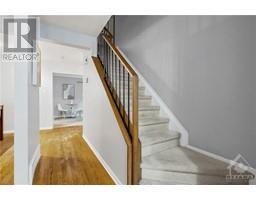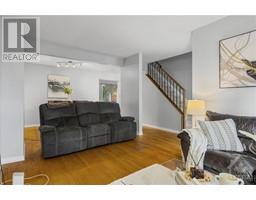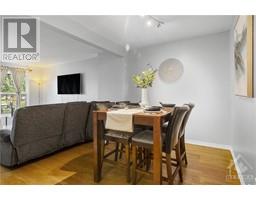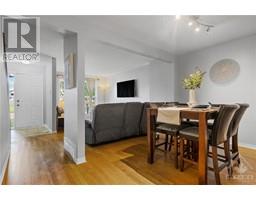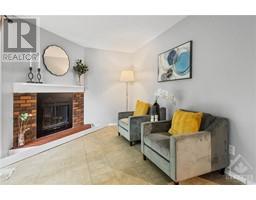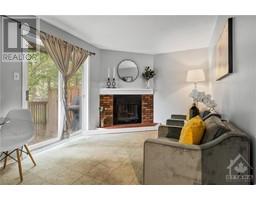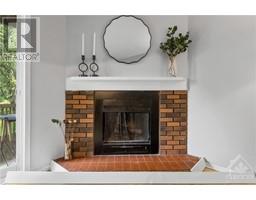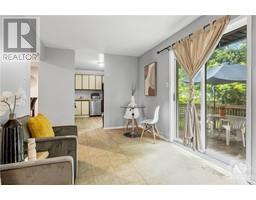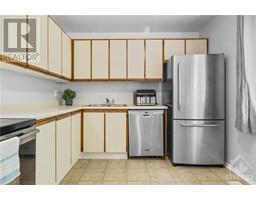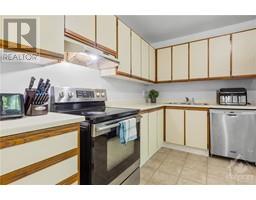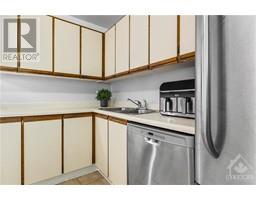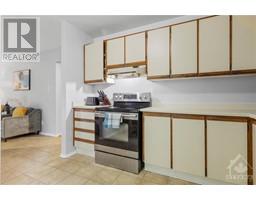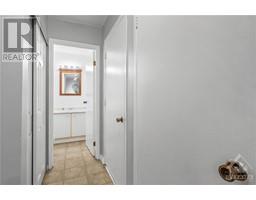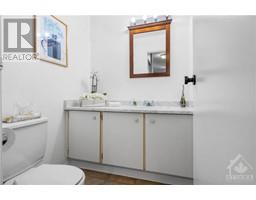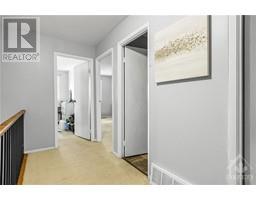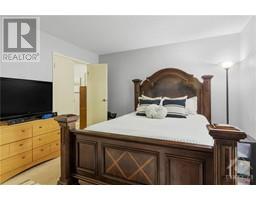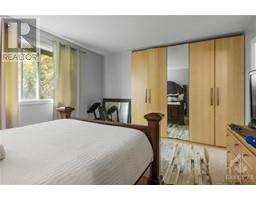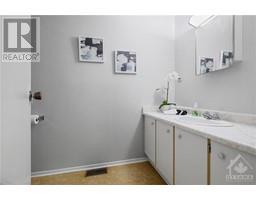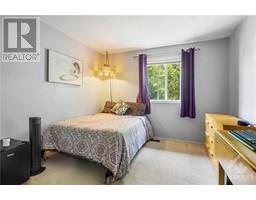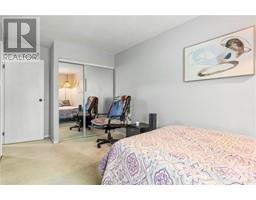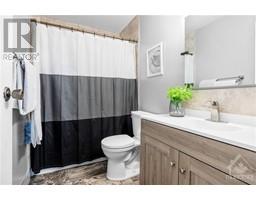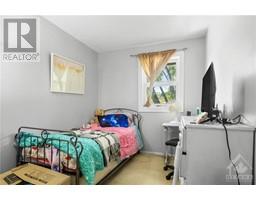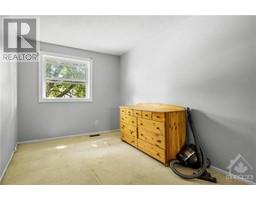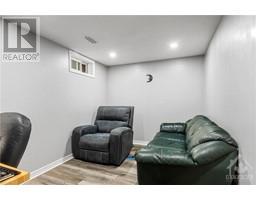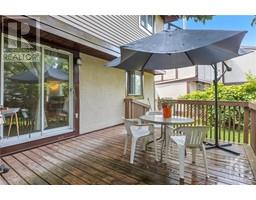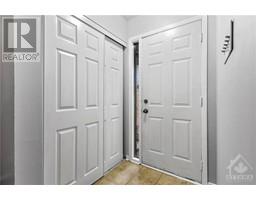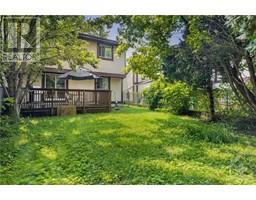5 Bedroom
3 Bathroom
Fireplace
Central Air Conditioning
Forced Air
$499,000
*** OPEN HOUSE SATURDAY AND SUNDAY JULY 27/28 2-4pm *** Welcome to this exquisite 2-storey semi-detached freehold home, perfectly situated in the desirable Hunt Club neighborhood. This rare gem offers everything you’ve been searching for and more at an unbeatable price of under 500K, making it one of the most affordable freehold homes in Ottawa! With 4 spacious bedrooms, ample closet space, and 3 practical bathrooms, it's designed for family living and entertaining. The big driveway accommodates multiple vehicles with ease. Enjoy outdoor living in your expansive backyard with a productive Macintosh apple tree, perfect for family gatherings. The insulated garage keeps your vehicle and belongings protected. With an elegant layout and plenty of natural light, it’s warm and inviting. Close to schools, parks, shopping, and all amenities. Don’t miss this rare opportunity. Presentation date Tue August 6th 2024 at 5PM. Seller reserves to right to review and accept pre-emptive offers. (id:35885)
Property Details
|
MLS® Number
|
1402389 |
|
Property Type
|
Single Family |
|
Neigbourhood
|
Emerald Woods/Sawmill Creek |
|
Parking Space Total
|
3 |
Building
|
Bathroom Total
|
3 |
|
Bedrooms Above Ground
|
4 |
|
Bedrooms Below Ground
|
1 |
|
Bedrooms Total
|
5 |
|
Appliances
|
Refrigerator, Dishwasher, Dryer, Hood Fan, Stove, Washer |
|
Basement Development
|
Partially Finished |
|
Basement Type
|
Full (partially Finished) |
|
Constructed Date
|
1983 |
|
Construction Style Attachment
|
Semi-detached |
|
Cooling Type
|
Central Air Conditioning |
|
Exterior Finish
|
Brick, Stucco |
|
Fireplace Present
|
Yes |
|
Fireplace Total
|
1 |
|
Flooring Type
|
Wall-to-wall Carpet, Hardwood, Ceramic |
|
Foundation Type
|
Poured Concrete |
|
Half Bath Total
|
2 |
|
Heating Fuel
|
Natural Gas |
|
Heating Type
|
Forced Air |
|
Stories Total
|
2 |
|
Type
|
House |
|
Utility Water
|
Municipal Water |
Parking
Land
|
Acreage
|
No |
|
Sewer
|
Municipal Sewage System |
|
Size Frontage
|
43 Ft ,1 In |
|
Size Irregular
|
43.08 Ft X 0 Ft |
|
Size Total Text
|
43.08 Ft X 0 Ft |
|
Zoning Description
|
R2n |
Rooms
| Level |
Type |
Length |
Width |
Dimensions |
|
Second Level |
Primary Bedroom |
|
|
15'0" x 11'9" |
|
Second Level |
Bedroom |
|
|
15'0" x 8'7" |
|
Second Level |
Bedroom |
|
|
15'7" x 8'7" |
|
Second Level |
Bedroom |
|
|
12'0" x 8'0" |
|
Main Level |
Dining Room |
|
|
10'4" x 8'1" |
|
Main Level |
Family Room |
|
|
14'0" x 9'7" |
|
Main Level |
Kitchen |
|
|
10'5" x 9'6" |
|
Main Level |
Living Room |
|
|
13'0" x 9'1" |
https://www.realtor.ca/real-estate/27218955/2523-hunters-point-crescent-ottawa-emerald-woodssawmill-creek

