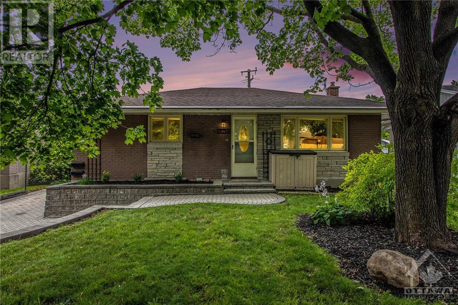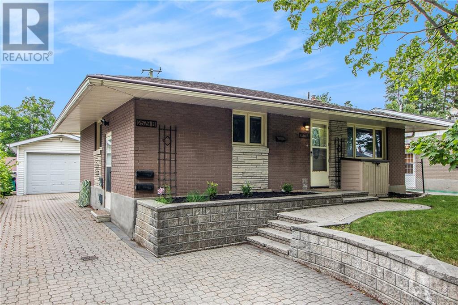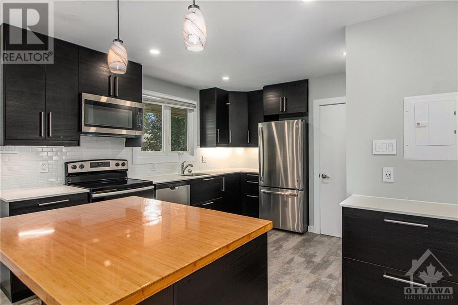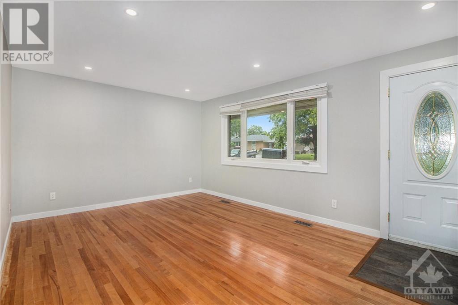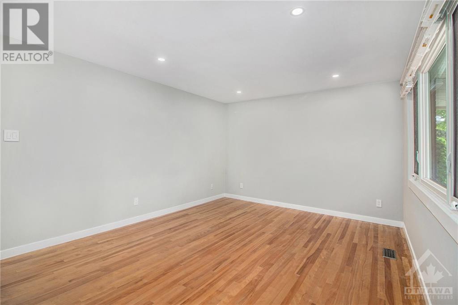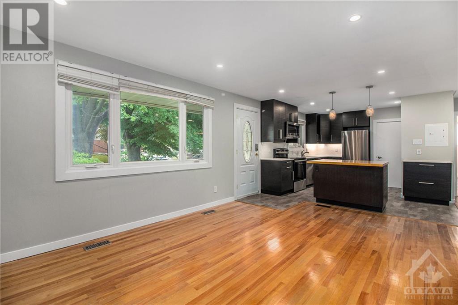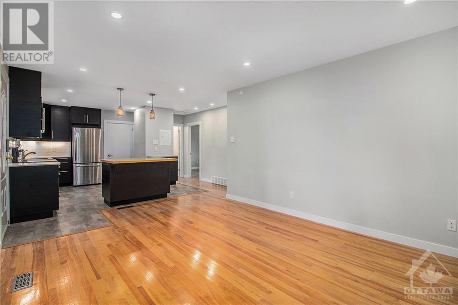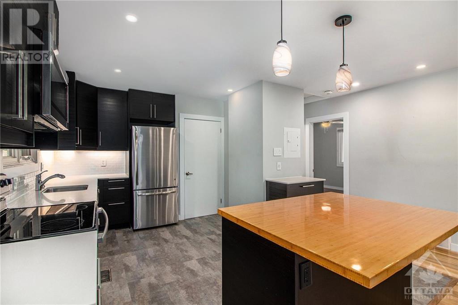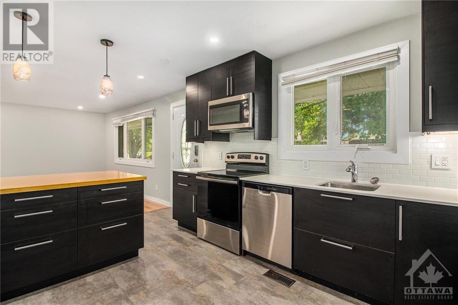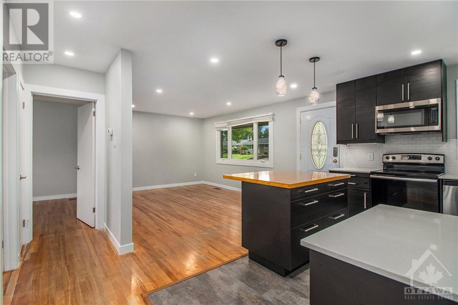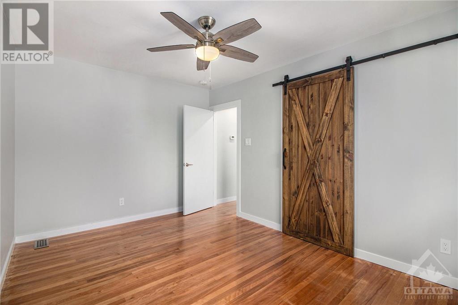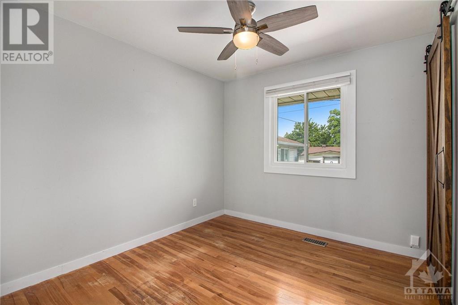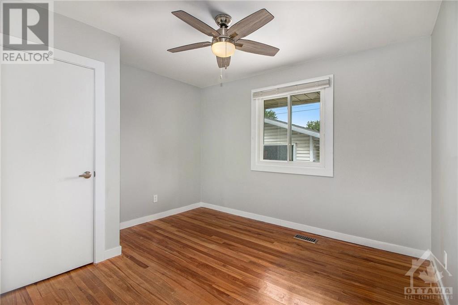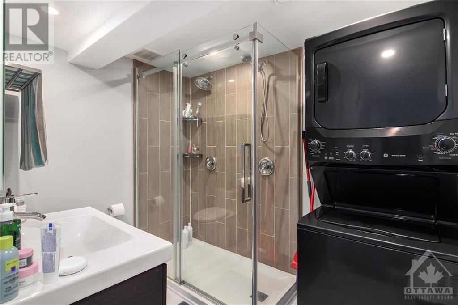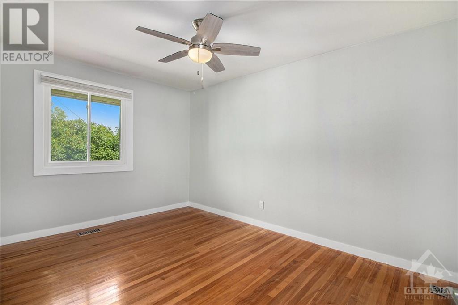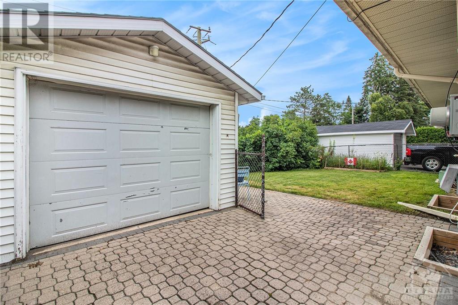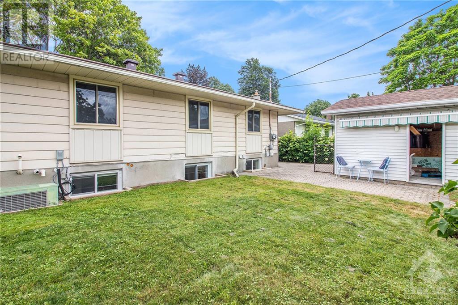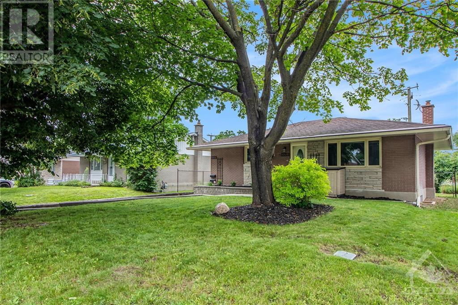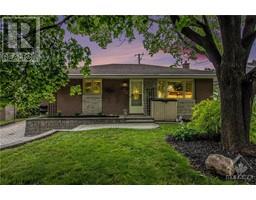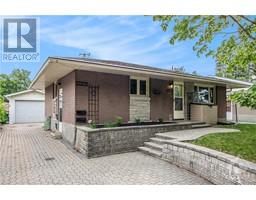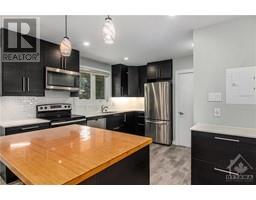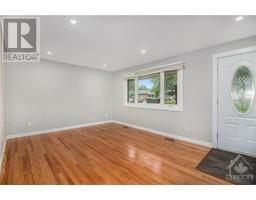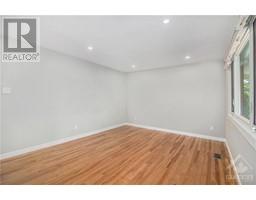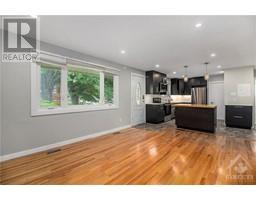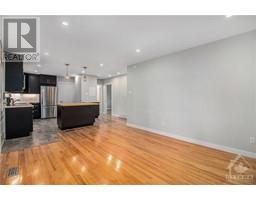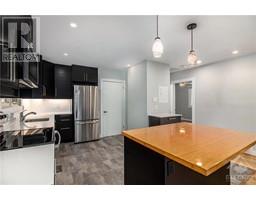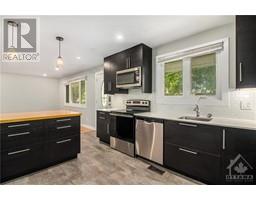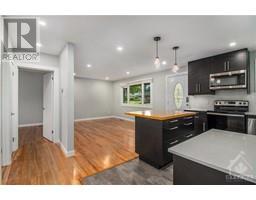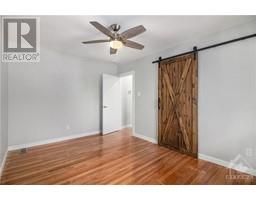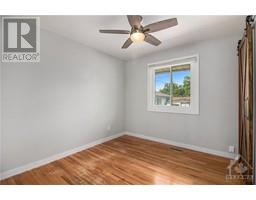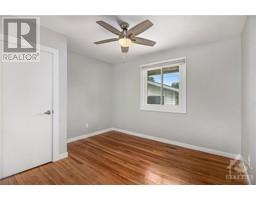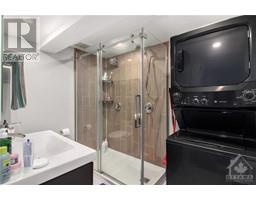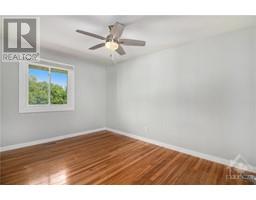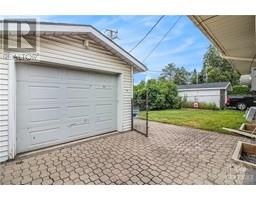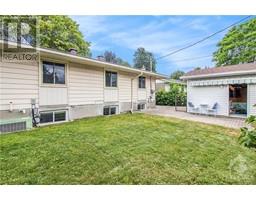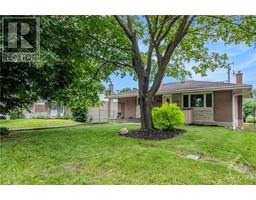3 Bedroom
1 Bathroom
Bungalow
Central Air Conditioning
Forced Air
Landscaped
$2,400 Monthly
This is a beautifully maintained and extensively updated all brick bungalow offering a larger three bedroom unit on the main level with front door access, a spacious garage and 2 parking spaces. This renovated 3 bed, 1 bath apartment offers hardwood flooring, custom kitchen with quartz counters, stainless appliances incl dishwasher, spice pantry, main floor laundry, large windows and custom closets with trendy space saving modern barn doors. This home has curb appeal+, offers a large yard, an interlock laneway and it is situated in a family friendly neighborhood just a 6 minute walk to the LRT. Heat, water, AC, Snow removal and Groundskeeping are included in the rent. Rental application required. (id:35885)
Property Details
|
MLS® Number
|
1408285 |
|
Property Type
|
Single Family |
|
Neigbourhood
|
Queensway Terrace North |
|
Amenities Near By
|
Public Transit, Recreation Nearby, Shopping |
|
Community Features
|
Family Oriented |
|
Features
|
Automatic Garage Door Opener |
|
Parking Space Total
|
2 |
Building
|
Bathroom Total
|
1 |
|
Bedrooms Above Ground
|
3 |
|
Bedrooms Total
|
3 |
|
Amenities
|
Laundry - In Suite |
|
Appliances
|
Refrigerator, Dishwasher, Dryer, Microwave Range Hood Combo, Stove, Washer, Blinds |
|
Architectural Style
|
Bungalow |
|
Basement Development
|
Finished |
|
Basement Type
|
Full (finished) |
|
Constructed Date
|
1961 |
|
Construction Style Attachment
|
Detached |
|
Cooling Type
|
Central Air Conditioning |
|
Exterior Finish
|
Brick |
|
Fire Protection
|
Smoke Detectors |
|
Fixture
|
Ceiling Fans |
|
Flooring Type
|
Hardwood, Vinyl |
|
Heating Fuel
|
Natural Gas |
|
Heating Type
|
Forced Air |
|
Stories Total
|
1 |
|
Type
|
House |
|
Utility Water
|
Municipal Water |
Parking
|
Detached Garage
|
|
|
Open
|
|
|
Surfaced
|
|
Land
|
Access Type
|
Highway Access |
|
Acreage
|
No |
|
Fence Type
|
Fenced Yard |
|
Land Amenities
|
Public Transit, Recreation Nearby, Shopping |
|
Landscape Features
|
Landscaped |
|
Sewer
|
Municipal Sewage System |
|
Size Depth
|
98 Ft ,11 In |
|
Size Frontage
|
50 Ft ,11 In |
|
Size Irregular
|
50.94 Ft X 98.89 Ft |
|
Size Total Text
|
50.94 Ft X 98.89 Ft |
|
Zoning Description
|
R10 |
Rooms
| Level |
Type |
Length |
Width |
Dimensions |
|
Main Level |
Bedroom |
|
|
13'4" x 9'10" |
|
Main Level |
Bedroom |
|
|
10'3" x 9'2" |
|
Main Level |
Bedroom |
|
|
11'0" x 10'3" |
|
Main Level |
3pc Bathroom |
|
|
Measurements not available |
|
Main Level |
Kitchen |
|
|
14'4" x 12'3" |
|
Main Level |
Living Room |
|
|
15'0" x 11'11" |
|
Main Level |
Laundry Room |
|
|
Measurements not available |
https://www.realtor.ca/real-estate/27329675/2529-roman-avenue-ottawa-queensway-terrace-north

