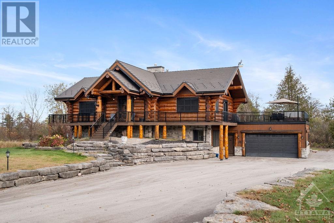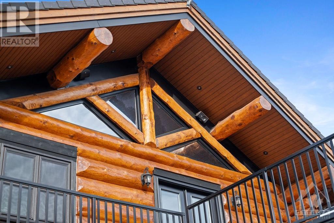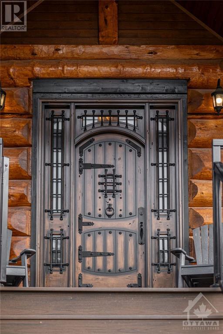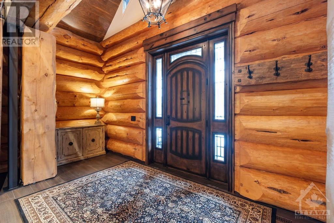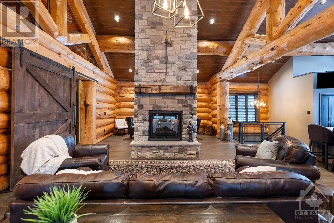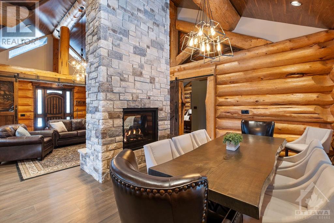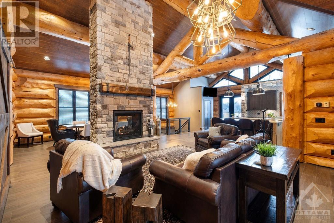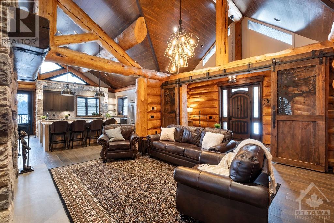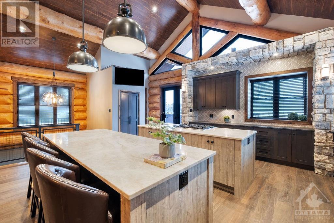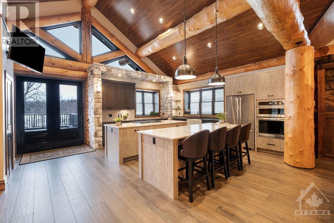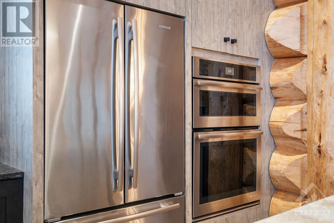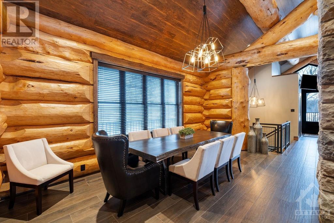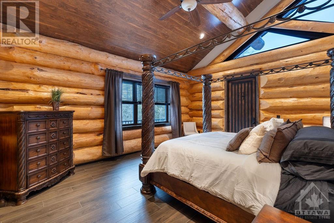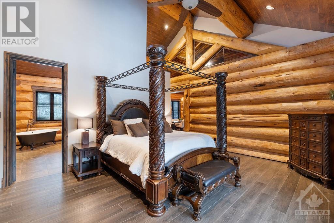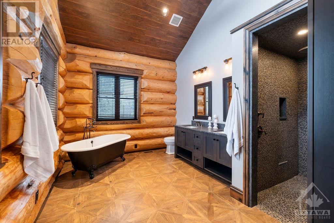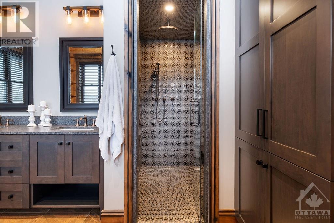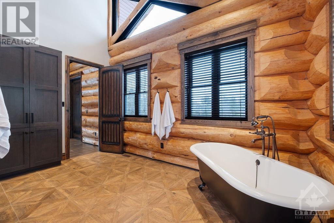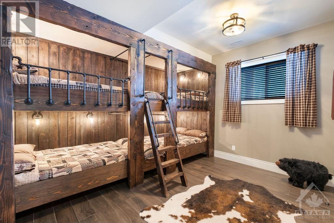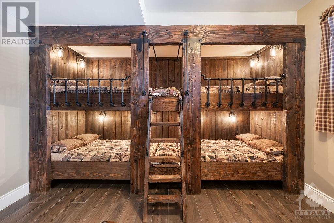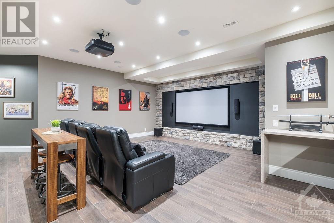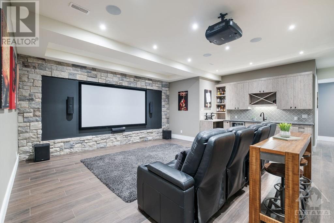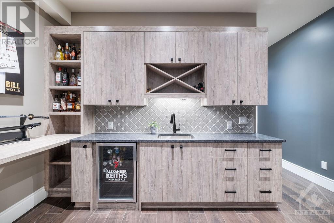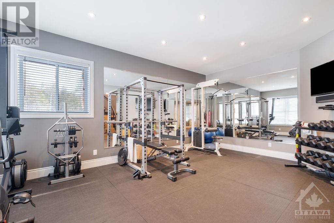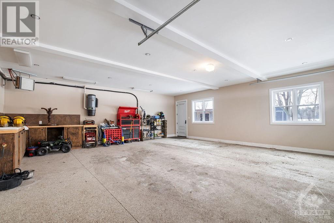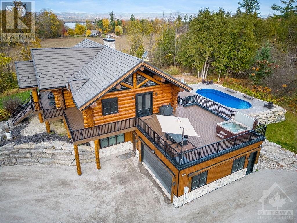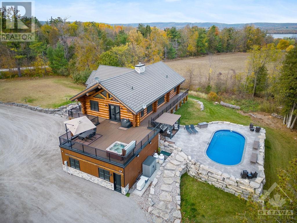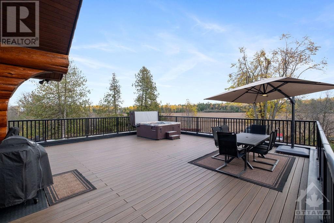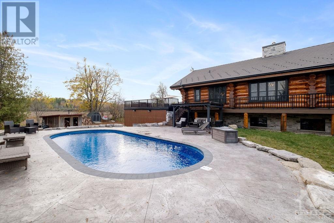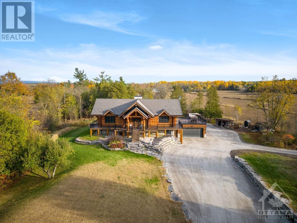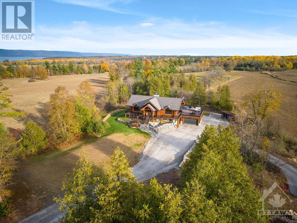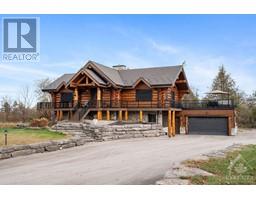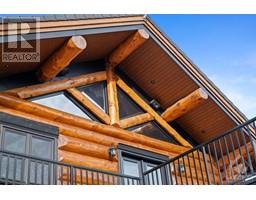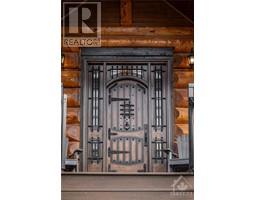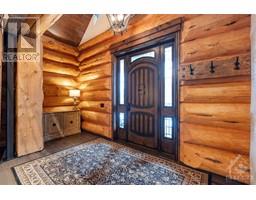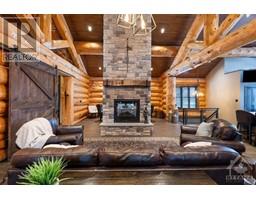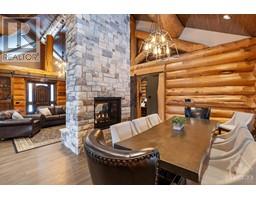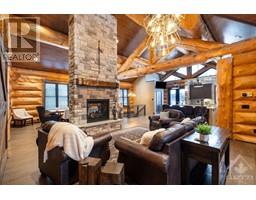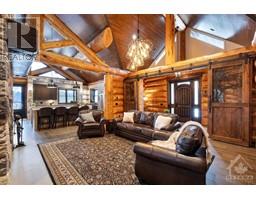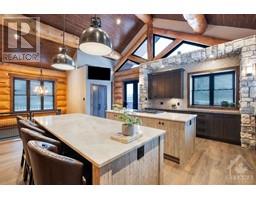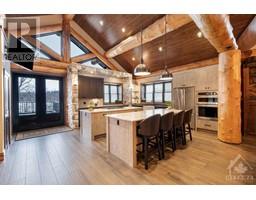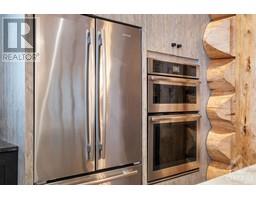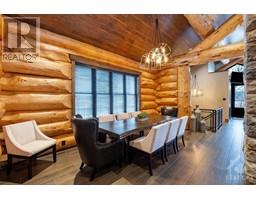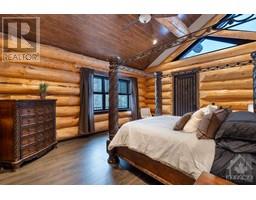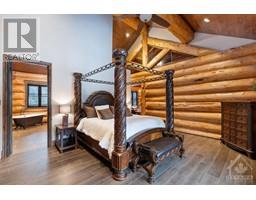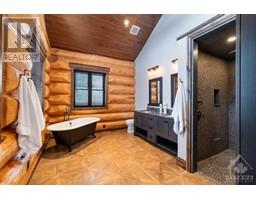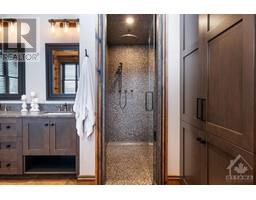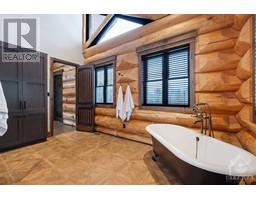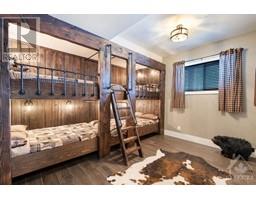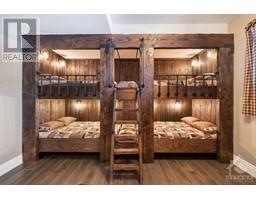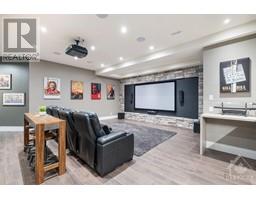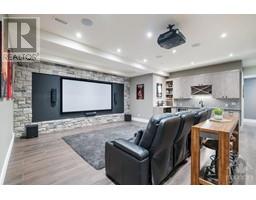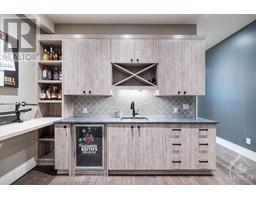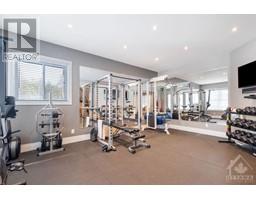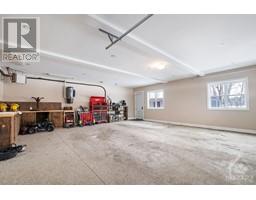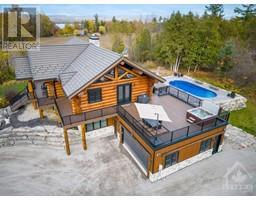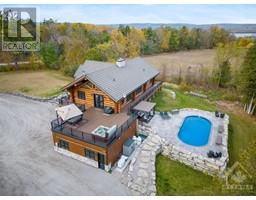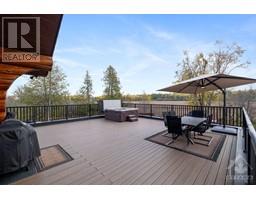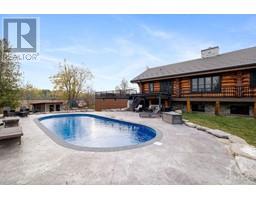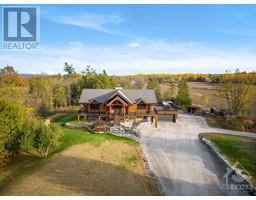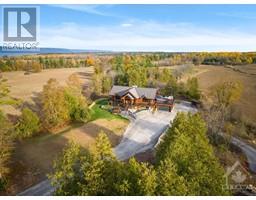255 Maclarens Side Road Ottawa, Ontario K0A 3M0
$2,590,000Maintenance, Property Management, Ground Maintenance, Parking, Recreation Facilities, Parcel of Tied Land
$50 Yearly
Maintenance, Property Management, Ground Maintenance, Parking, Recreation Facilities, Parcel of Tied Land
$50 YearlyThis one-of-a-kind 3,500 sq ft luxury log home, designed by Lloyd Beckedorf of Moose Mountain Log Homes, showcases master craftsmanship. Beckedorf personally selects tall, slow-growth North Western Canadian timber, using Scandinavian Full Scribe methods and patented joinery techniques. The interior features vaulted ceilings, a stone gas fireplace in the great room, and a spacious master suite with a walk-in closet and luxurious 5-piece ensuite bathroom. The double island country kitchen with a gas stove and extensive counter space is perfect for cooking and entertaining. Two ample sized bedrooms include one with built-in bunk beds and ample storage. Additional amenities include a home theatre, zoned Sonos sound system, an exercise room, and radiant heated floors. Outdoor living features a saltwater pool, hot tub, wrap-around decking, and a rooftop entertainment area. Assoc. benefits include events, beach, parking, and more. A perfect blend of rustic charm and modern amenities. (id:35885)
Property Details
| MLS® Number | 1398329 |
| Property Type | Single Family |
| Neigbourhood | Maclarens Landing |
| Amenities Near By | Public Transit, Recreation Nearby, Water Nearby |
| Community Features | Recreational Facilities |
| Features | Acreage, Automatic Garage Door Opener |
| Parking Space Total | 7 |
| Pool Type | Inground Pool |
| Storage Type | Storage Shed |
| Structure | Deck, Patio(s) |
Building
| Bathroom Total | 3 |
| Bedrooms Above Ground | 3 |
| Bedrooms Total | 3 |
| Amenities | Furnished, Exercise Centre |
| Appliances | Refrigerator, Dishwasher, Dryer, Hood Fan, Washer, Hot Tub |
| Basement Development | Finished |
| Basement Type | Full (finished) |
| Constructed Date | 2017 |
| Construction Style Attachment | Detached |
| Cooling Type | Central Air Conditioning |
| Exterior Finish | Stone, Log |
| Fireplace Present | Yes |
| Fireplace Total | 1 |
| Flooring Type | Hardwood, Tile |
| Foundation Type | Poured Concrete |
| Half Bath Total | 1 |
| Heating Fuel | Propane, Wood |
| Heating Type | Forced Air, Radiant Heat |
| Stories Total | 2 |
| Size Exterior | 3500 Sqft |
| Type | House |
| Utility Water | Drilled Well |
Parking
| Attached Garage |
Land
| Access Type | Water Access |
| Acreage | Yes |
| Land Amenities | Public Transit, Recreation Nearby, Water Nearby |
| Sewer | Septic System |
| Size Frontage | 289 Ft |
| Size Irregular | 1.99 |
| Size Total | 1.99 Ac |
| Size Total Text | 1.99 Ac |
| Zoning Description | Residential |
Rooms
| Level | Type | Length | Width | Dimensions |
|---|---|---|---|---|
| Lower Level | Recreation Room | 22'10" x 20'11" | ||
| Lower Level | Bedroom | 13'3" x 14'7" | ||
| Lower Level | Bedroom | 11'6" x 14'7" | ||
| Lower Level | Foyer | 19'0" x 7'11" | ||
| Lower Level | Mud Room | 6'2" x 6'1" | ||
| Lower Level | Full Bathroom | 6'0" x 14'2" | ||
| Lower Level | Laundry Room | 9'0" x 12'7" | ||
| Lower Level | Storage | 9'0" x 16'11" | ||
| Lower Level | Other | 20'0" x 14'11" | ||
| Main Level | 4pc Ensuite Bath | 15'5" x 15'6" | ||
| Main Level | Great Room | 18'0" x 16'0" | ||
| Main Level | Dining Room | 18'0" x 11'4" | ||
| Main Level | Primary Bedroom | 18'8" x 14'0" | ||
| Main Level | Other | 7'6" x 9'11" | ||
| Main Level | Kitchen | 20'0" x 21'10" | ||
| Main Level | 2pc Bathroom | 8'1" x 6'2" | ||
| Main Level | Foyer | 13'3" x 5'2" |
https://www.realtor.ca/real-estate/27067557/255-maclarens-side-road-ottawa-maclarens-landing
Interested?
Contact us for more information

