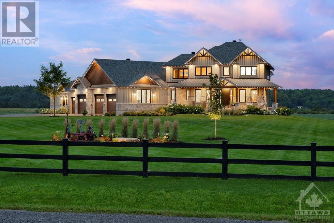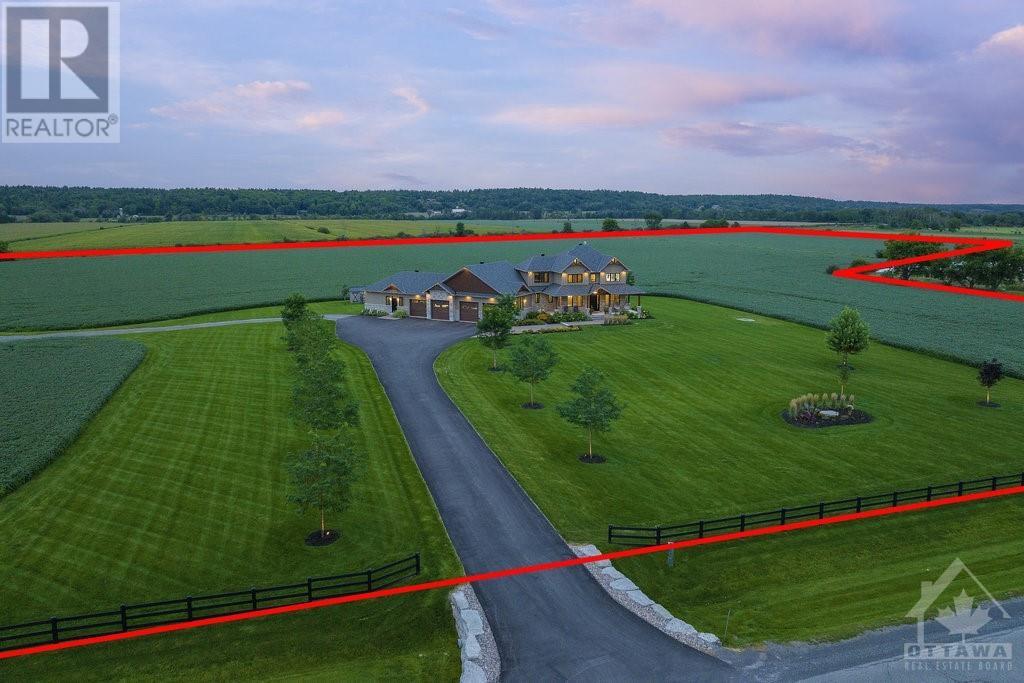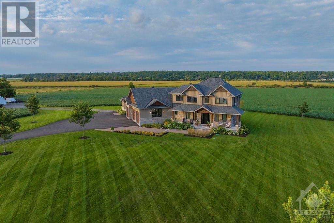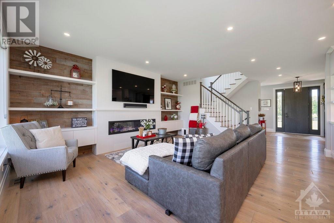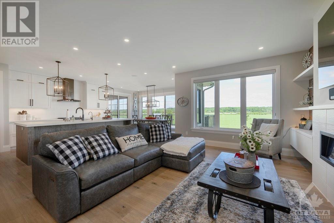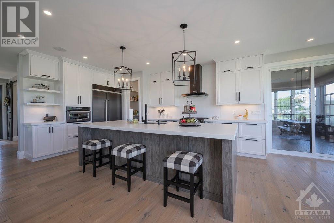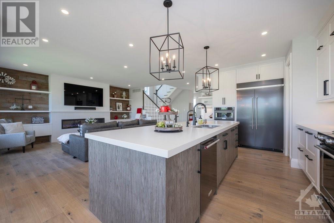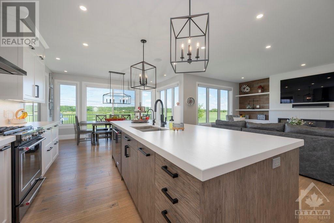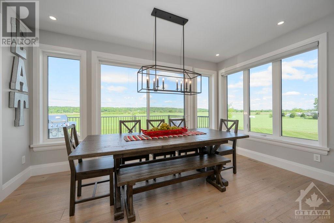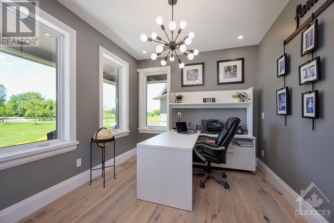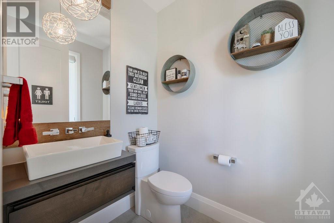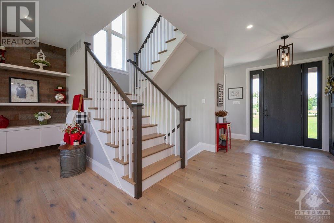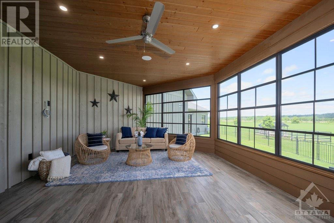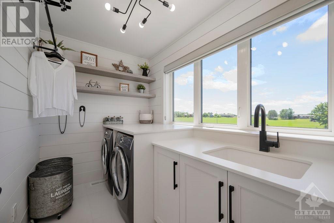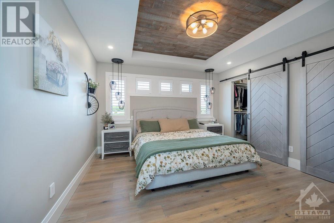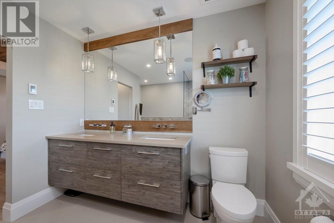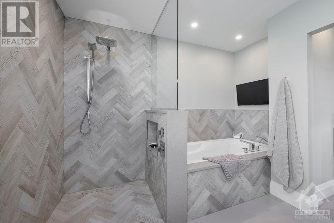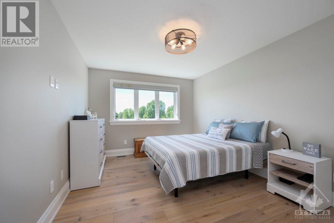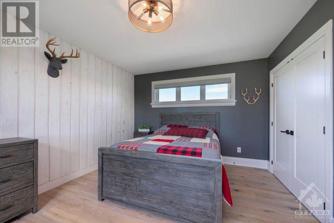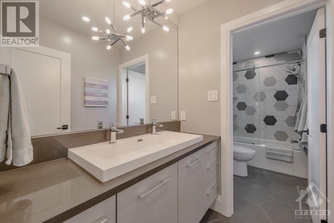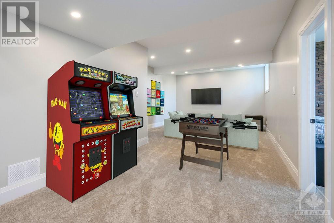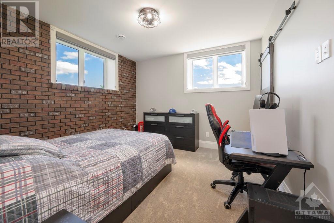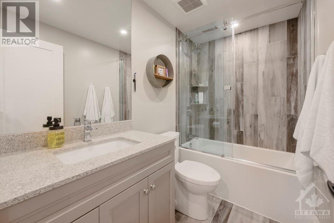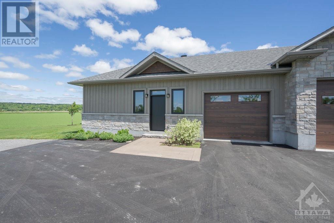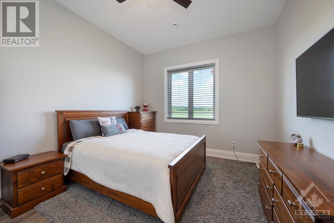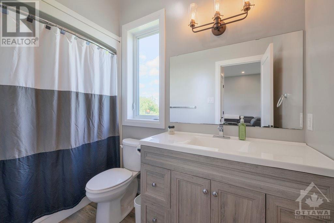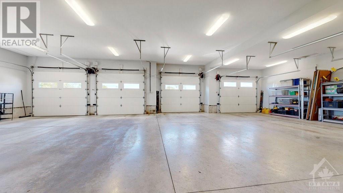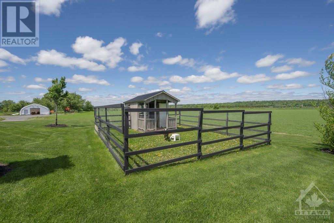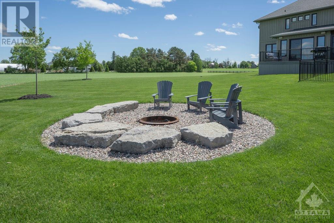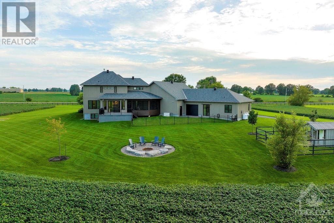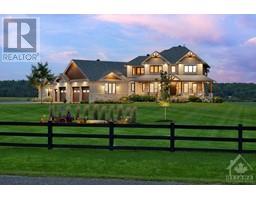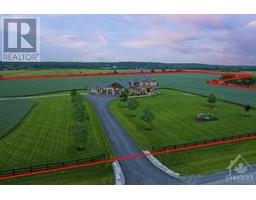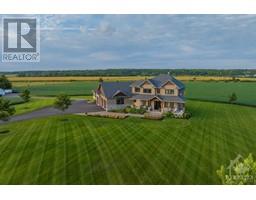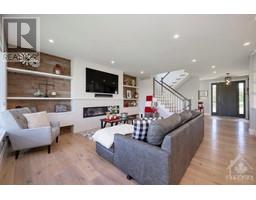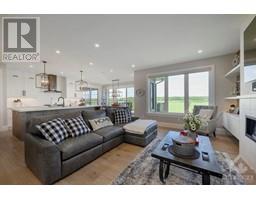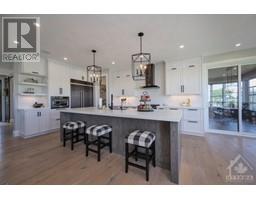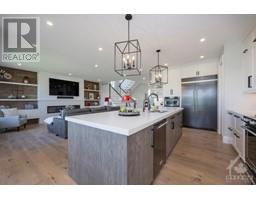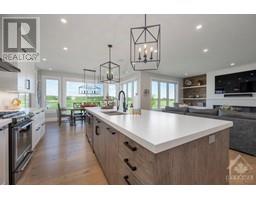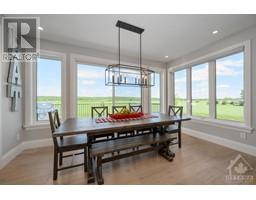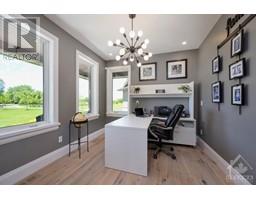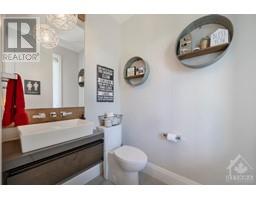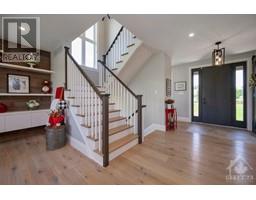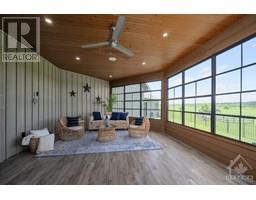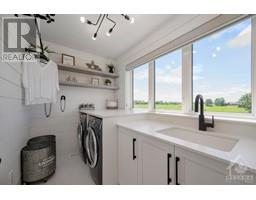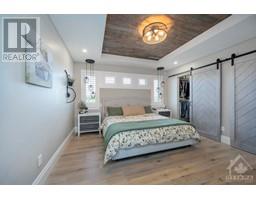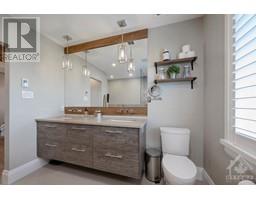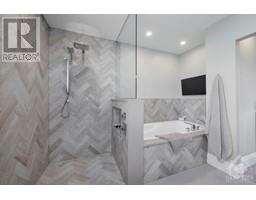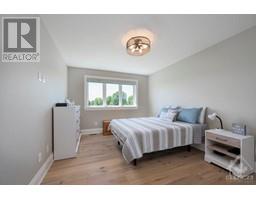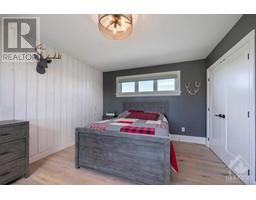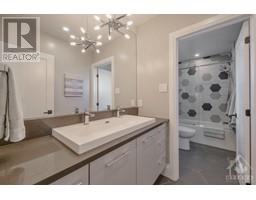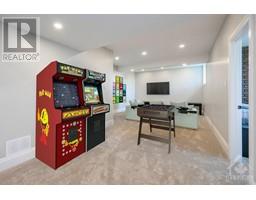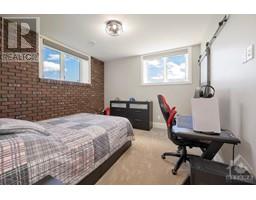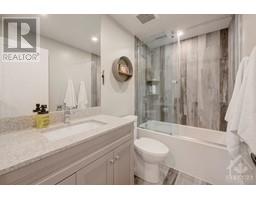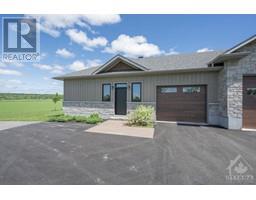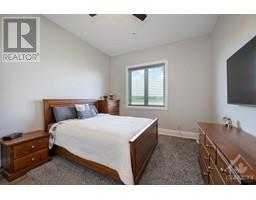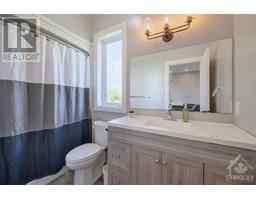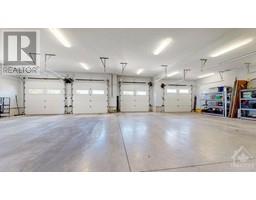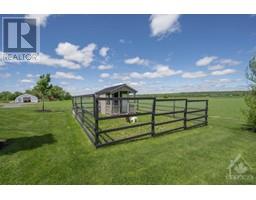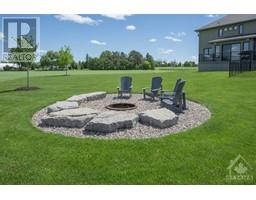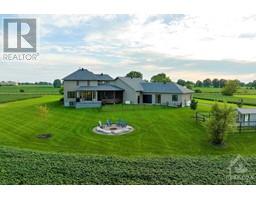5 Bedroom
5 Bathroom
Fireplace
Central Air Conditioning
Forced Air, Radiant Heat
Acreage
Landscaped
$1,995,000
ACREAGE + INLAW SUITE + UPGRADES GALORE. This is the one. Situated on 21 ACRES of meticulously manicured space, sits this lovingly created estate home. The main home has 4 beds and 4 baths and the "nanny flat" has 1 bed and bath. This home is ideal for your MULTI-GENERATIONAL family. Not a detail was overlooked. From the illumination, the fixtures, appliances, and the thoughtful finishings. Every corner of this home speaks volumes about its attention to detail and craftsmanship. The main floor is open concept and features your dream kitchen, bright views, a home office and a screened in sunroom. The upper level has a fabulous master suite, complete with walk in closet and a zen 5 piece ensuite with heated floors. The lower level is fully finished with an addt'l bedroom, a full bathroom and radiant heated floors. The nanny suite is the perfect spot for a family member. This home is true showstopper. So much to describe, that you'll just need to see it for yourself. (id:35885)
Business
|
Business Type
|
Other |
|
Business Sub Type
|
Other |
Property Details
|
MLS® Number
|
1399664 |
|
Property Type
|
Agriculture |
|
Neigbourhood
|
Carp |
|
Amenities Near By
|
Golf Nearby, Recreation Nearby |
|
Crop
|
Grains |
|
Farm Type
|
Cash Crop |
|
Features
|
Acreage, Automatic Garage Door Opener |
|
Parking Space Total
|
20 |
|
Storage Type
|
Storage Shed |
|
Structure
|
Deck, Porch |
Building
|
Bathroom Total
|
5 |
|
Bedrooms Above Ground
|
4 |
|
Bedrooms Below Ground
|
1 |
|
Bedrooms Total
|
5 |
|
Appliances
|
Refrigerator, Dishwasher, Dryer, Hood Fan, Microwave, Stove, Washer, Blinds |
|
Basement Development
|
Finished |
|
Basement Type
|
Full (finished) |
|
Constructed Date
|
2018 |
|
Construction Style Attachment
|
Detached |
|
Cooling Type
|
Central Air Conditioning |
|
Exterior Finish
|
Stone, Wood Siding |
|
Fireplace Present
|
Yes |
|
Fireplace Total
|
1 |
|
Fixture
|
Ceiling Fans |
|
Flooring Type
|
Hardwood, Tile |
|
Foundation Type
|
Poured Concrete |
|
Half Bath Total
|
1 |
|
Heating Fuel
|
Propane |
|
Heating Type
|
Forced Air, Radiant Heat |
|
Stories Total
|
2 |
|
Type
|
House |
|
Utility Water
|
Drilled Well |
Parking
|
Attached Garage
|
|
|
Attached Garage
|
|
|
Surfaced
|
|
Land
|
Acreage
|
Yes |
|
Fence Type
|
Fenced Yard |
|
Land Amenities
|
Golf Nearby, Recreation Nearby |
|
Landscape Features
|
Landscaped |
|
Sewer
|
Septic System |
|
Size Irregular
|
21 |
|
Size Total
|
21 Ac |
|
Size Total Text
|
21 Ac |
|
Zoning Description
|
Ag |
Rooms
| Level |
Type |
Length |
Width |
Dimensions |
|
Second Level |
Primary Bedroom |
|
|
13'10" x 13'0" |
|
Second Level |
Other |
|
|
9'1" x 7'6" |
|
Second Level |
5pc Ensuite Bath |
|
|
10'10" x 10'8" |
|
Second Level |
Bedroom |
|
|
11'1" x 14'10" |
|
Second Level |
Bedroom |
|
|
16'0" x 14'10" |
|
Second Level |
5pc Bathroom |
|
|
13'10" x 5'0" |
|
Second Level |
Laundry Room |
|
|
9'3" x 6'3" |
|
Lower Level |
Family Room |
|
|
31'0" x 13'5" |
|
Lower Level |
Bedroom |
|
|
12'5" x 12'2" |
|
Lower Level |
4pc Bathroom |
|
|
8'5" x 4'11" |
|
Lower Level |
Storage |
|
|
28'2" x 8'10" |
|
Lower Level |
Utility Room |
|
|
13'1" x 10'6" |
|
Main Level |
Foyer |
|
|
14'6" x 12'10" |
|
Main Level |
Living Room |
|
|
18'6" x 18'0" |
|
Main Level |
Kitchen |
|
|
18'2" x 9'8" |
|
Main Level |
Dining Room |
|
|
15'1" x 9'4" |
|
Main Level |
Office |
|
|
11'2" x 10'1" |
|
Main Level |
Mud Room |
|
|
16'8" x 6'11" |
|
Main Level |
Other |
|
|
5'8" x 5'0" |
|
Main Level |
Sunroom |
|
|
23'1" x 15'3" |
|
Main Level |
2pc Bathroom |
|
|
6'0" x 5'0" |
|
Main Level |
Living Room/dining Room |
|
|
23'11" x 11'7" |
|
Main Level |
Bedroom |
|
|
11'9" x 11'3" |
|
Main Level |
4pc Bathroom |
|
|
9'5" x 5'0" |
https://www.realtor.ca/real-estate/27091951/2550-diamondview-road-ottawa-carp

