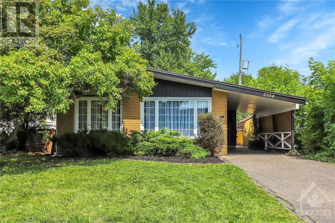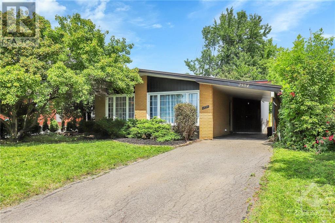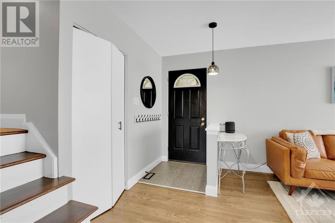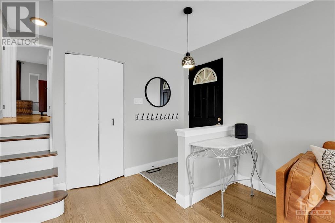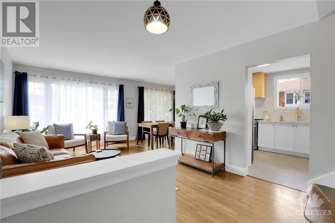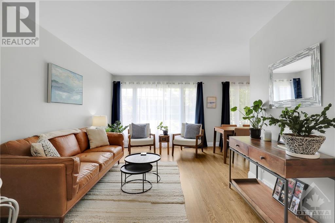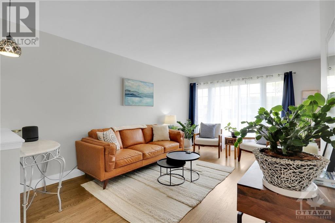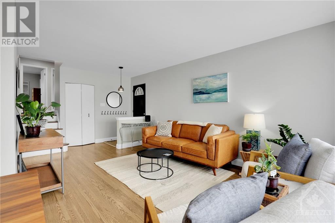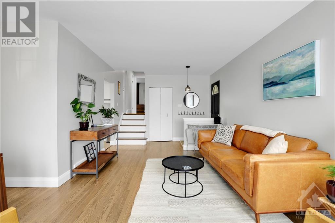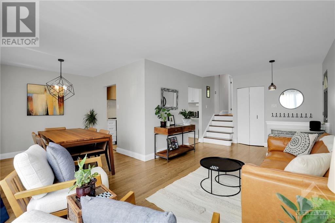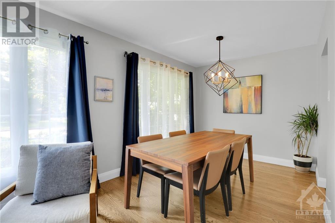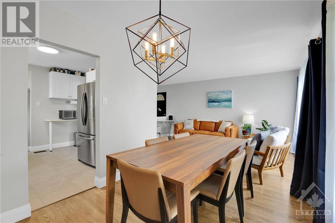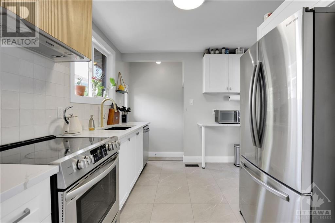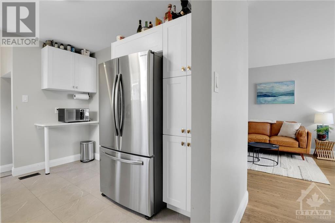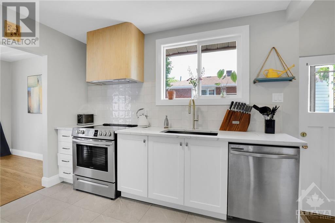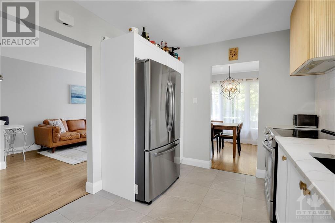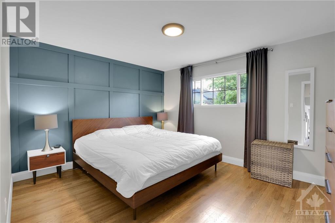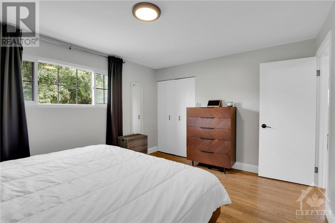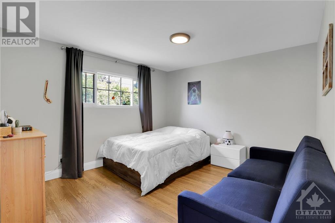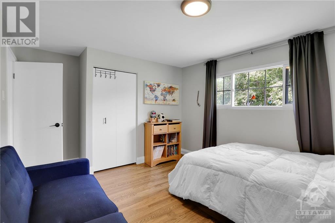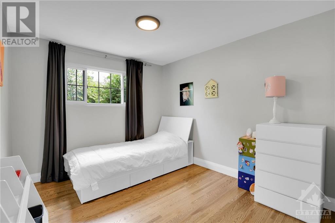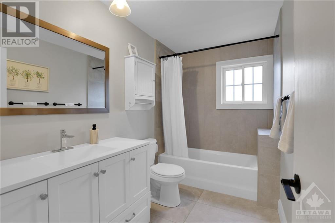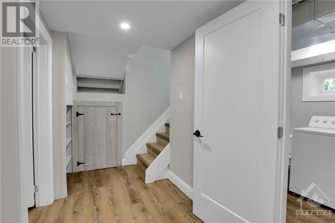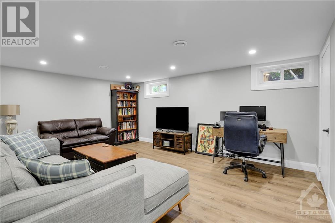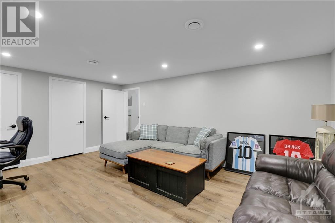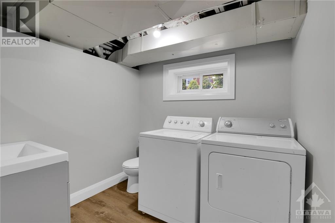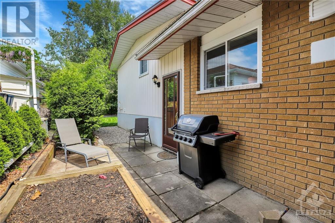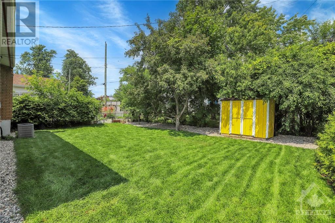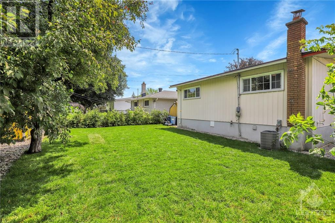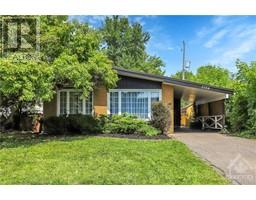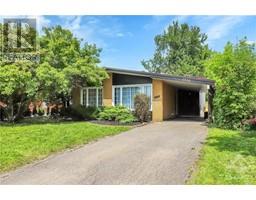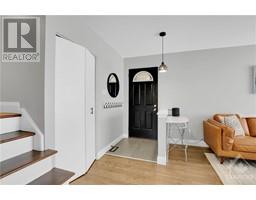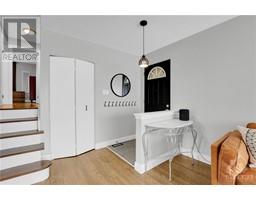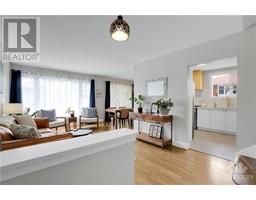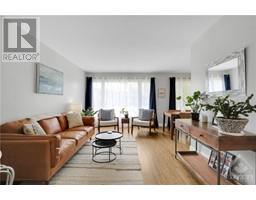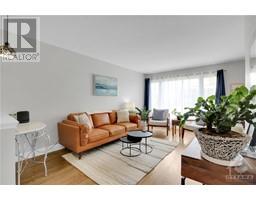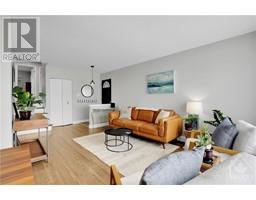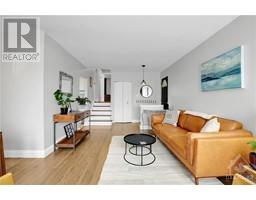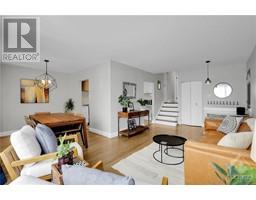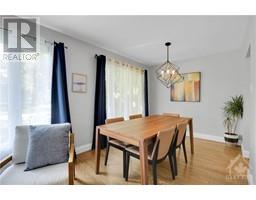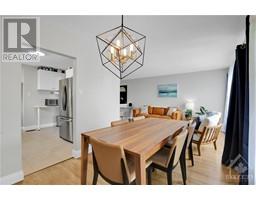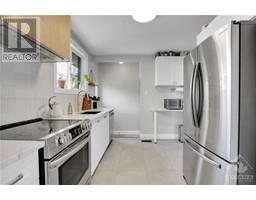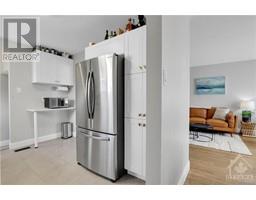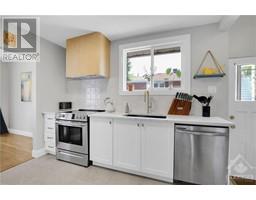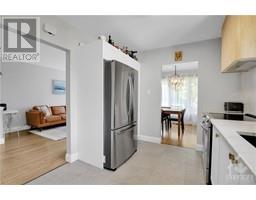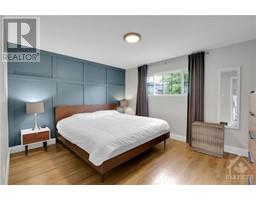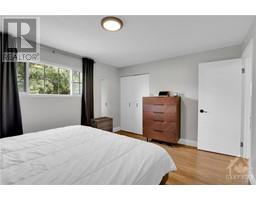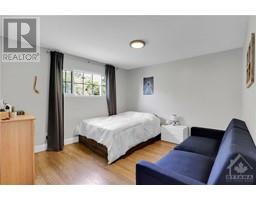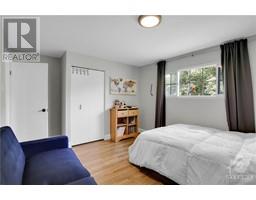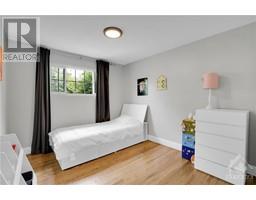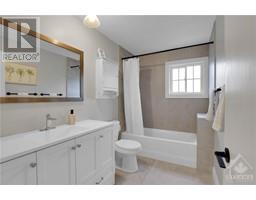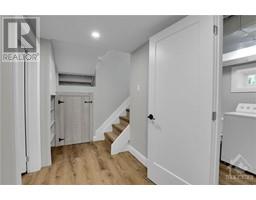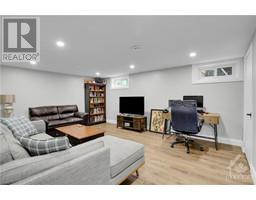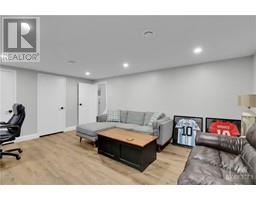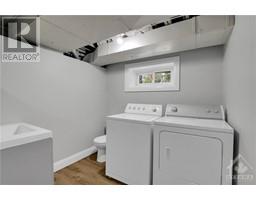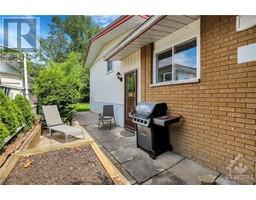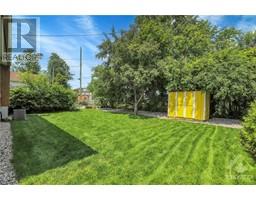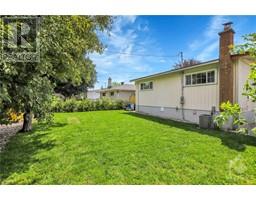2554 Needham Crescent Ottawa, Ontario K1V 6K2
3 Bedroom
2 Bathroom
Central Air Conditioning
Forced Air
$695,000
Welcome to 2554 Needham Crescent - situated on a quiet, tree-lined crescent in the community of Brookfield Gardens, this tastefully updated (2022), back-split home has a freshly sodded rear yard, and a side yard patio off the kitchen. The home features 3 bedrooms, and 1.5 baths with a spacious living/dining area that offers flexibility for entertaining and dining options, as well as a family-sized recreation room. The area is conveniently close to shopping, transit and a good selection of dining options. Open House Saturday June 29, 2:00-4:00 pm. (id:35885)
Open House
This property has open houses!
June
29
Saturday
Starts at:
2:00 pm
Ends at:4:00 pm
Property Details
| MLS® Number | 1398235 |
| Property Type | Single Family |
| Neigbourhood | Brookfield Gardens |
| Amenities Near By | Airport, Public Transit, Shopping |
| Parking Space Total | 3 |
| Structure | Patio(s) |
Building
| Bathroom Total | 2 |
| Bedrooms Above Ground | 3 |
| Bedrooms Total | 3 |
| Appliances | Refrigerator, Dishwasher, Dryer, Stove, Washer |
| Basement Development | Finished |
| Basement Type | Crawl Space (finished) |
| Constructed Date | 1964 |
| Construction Style Attachment | Detached |
| Cooling Type | Central Air Conditioning |
| Exterior Finish | Brick, Siding |
| Flooring Type | Hardwood, Laminate, Tile |
| Foundation Type | Poured Concrete |
| Half Bath Total | 1 |
| Heating Fuel | Natural Gas |
| Heating Type | Forced Air |
| Type | House |
| Utility Water | Municipal Water |
Parking
| Carport |
Land
| Acreage | No |
| Fence Type | Fenced Yard |
| Land Amenities | Airport, Public Transit, Shopping |
| Sewer | Municipal Sewage System |
| Size Depth | 100 Ft |
| Size Frontage | 50 Ft |
| Size Irregular | 50 Ft X 100 Ft |
| Size Total Text | 50 Ft X 100 Ft |
| Zoning Description | Residential |
Rooms
| Level | Type | Length | Width | Dimensions |
|---|---|---|---|---|
| Second Level | Primary Bedroom | 13'0" x 12'9" | ||
| Second Level | Bedroom | 11'6" x 10'9" | ||
| Second Level | Bedroom | 10'7" x 9'3" | ||
| Second Level | 4pc Bathroom | 9'5" x 5'6" | ||
| Lower Level | Family Room | 17'0" x 12'8" | ||
| Lower Level | Laundry Room | 7'5" x 6'10" | ||
| Lower Level | Utility Room | 13'2" x 9'0" | ||
| Main Level | Living Room | 16'2" x 10'11" | ||
| Main Level | Dining Room | 11'5" x 10'6" | ||
| Main Level | Kitchen | 11'3" x 9'2" |
https://www.realtor.ca/real-estate/27062884/2554-needham-crescent-ottawa-brookfield-gardens
Interested?
Contact us for more information

