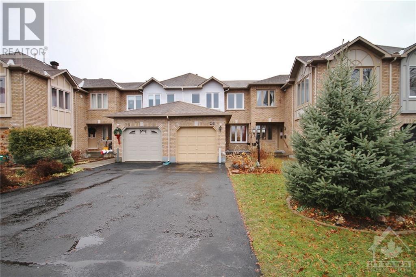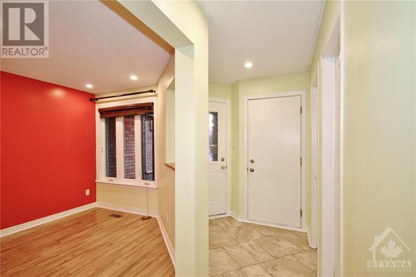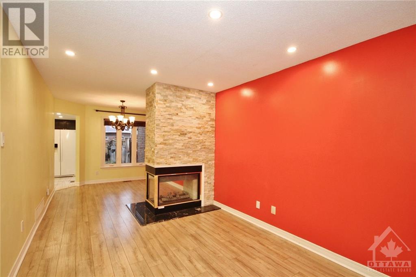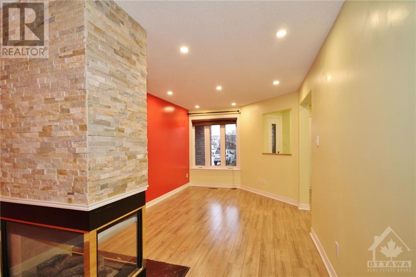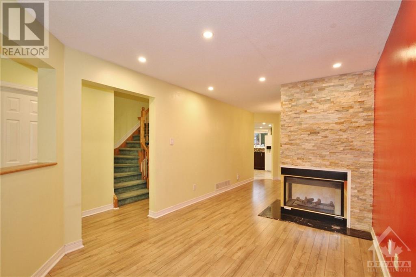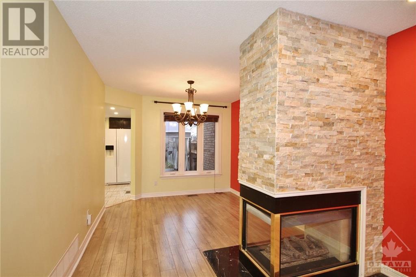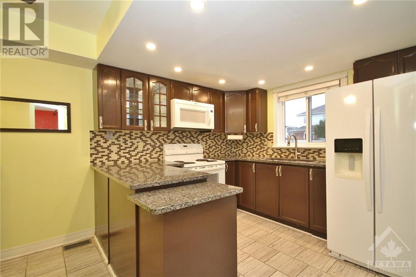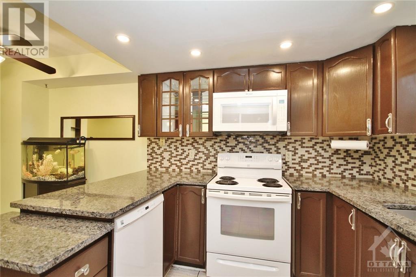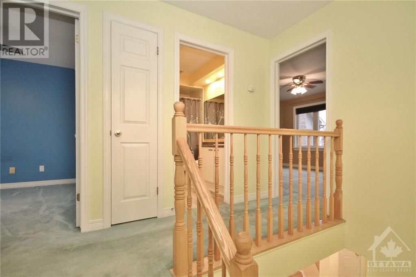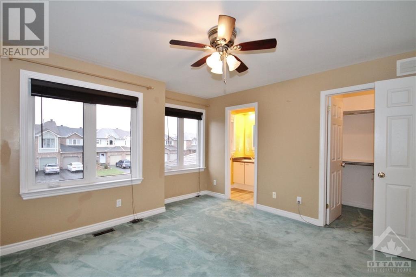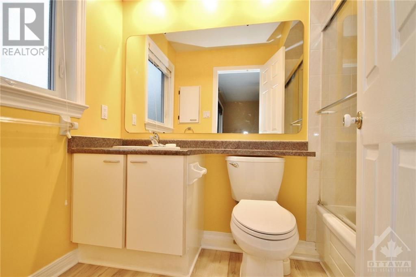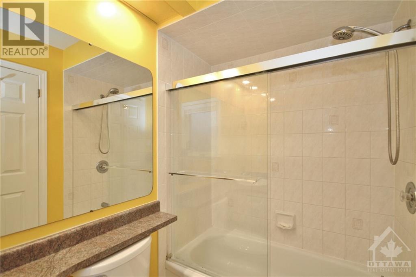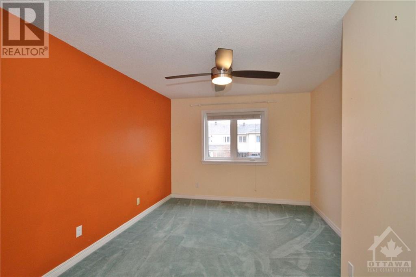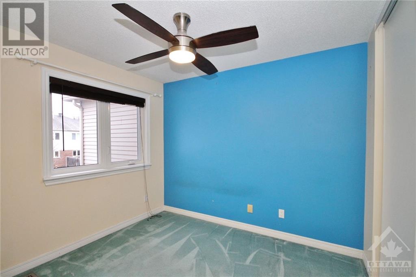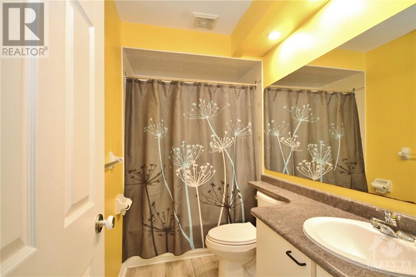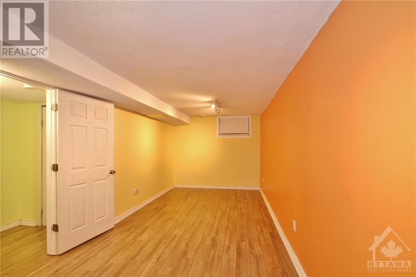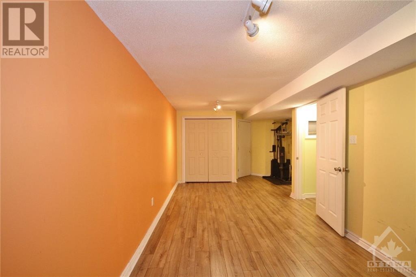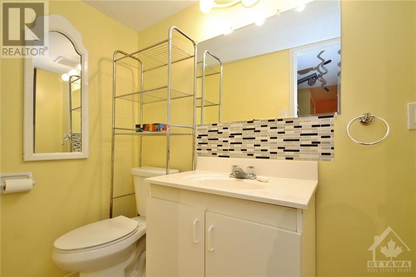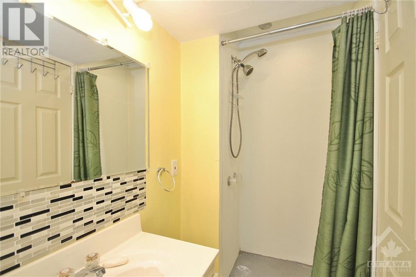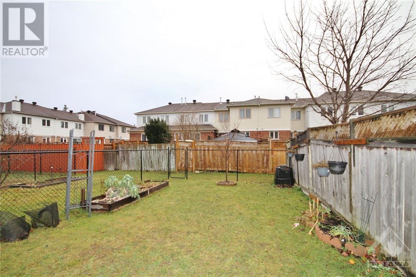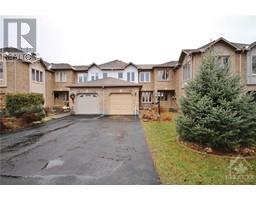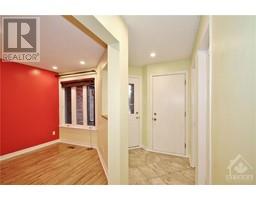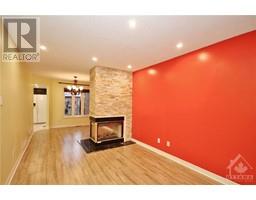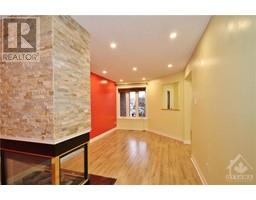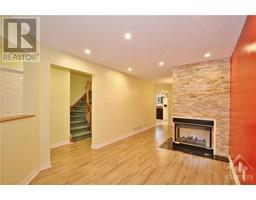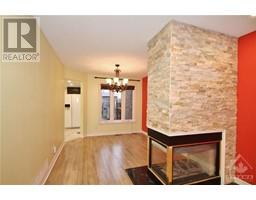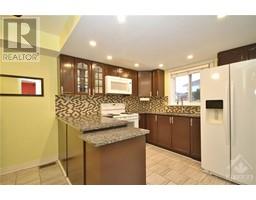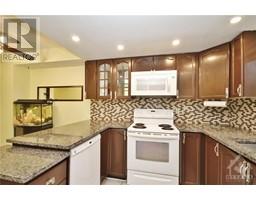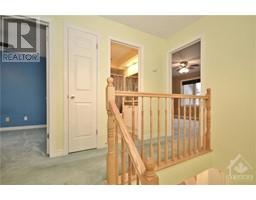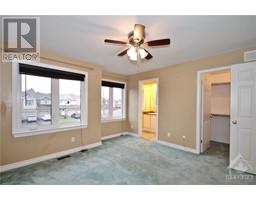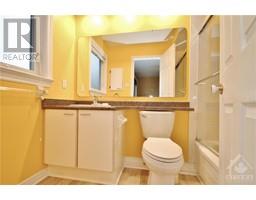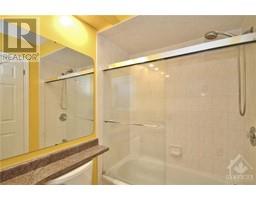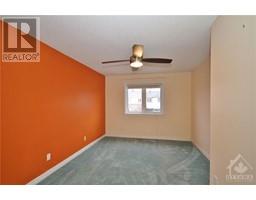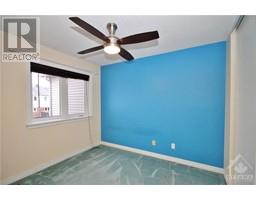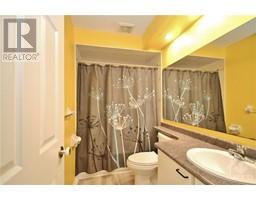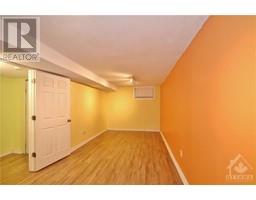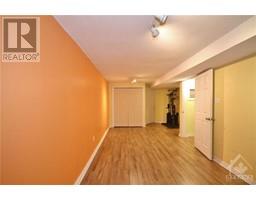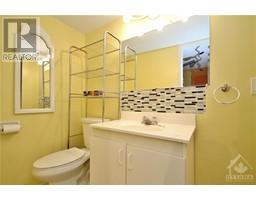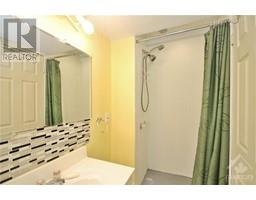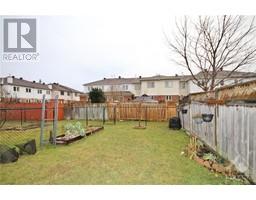3 Bedroom
4 Bathroom
Fireplace
Central Air Conditioning
Forced Air
$2,500 Monthly
Welcome to 26 Grenadier Way, a 3 bed, 4 bath townhome in a great location. Perfect for families and young professionals. Bright and welcoming home has a large front closet, main floor powder bath and separate living and dining rooms with wrap fireplace. Garage with inside entry. Eat-in kitchen looks out onto deep fenced backyard featuring 2-tier deck. Primary bedroom with ensuite and walk-in closet. Fully finished basement has a full bath. 5 min drive to Chapman Mills Marketplace for groceries and services, 6 minute walk to Stinson and Watters Woods Parks. No pets and no smoking. Rental application, proof of income & credit check with all applications. 24 hrs irrevocable on all offers. 24 hrs notice for showings. 1 year minimum lease. Tenant pays all utilities and hot water tank rental. Available August 1. (id:35885)
Property Details
|
MLS® Number
|
1398978 |
|
Property Type
|
Single Family |
|
Neigbourhood
|
Longfileds |
|
Amenities Near By
|
Public Transit, Recreation Nearby, Shopping |
|
Parking Space Total
|
3 |
Building
|
Bathroom Total
|
4 |
|
Bedrooms Above Ground
|
3 |
|
Bedrooms Total
|
3 |
|
Amenities
|
Laundry - In Suite |
|
Appliances
|
Refrigerator, Dishwasher, Dryer, Freezer, Microwave, Stove, Washer, Blinds |
|
Basement Development
|
Finished |
|
Basement Type
|
Full (finished) |
|
Constructed Date
|
1993 |
|
Cooling Type
|
Central Air Conditioning |
|
Exterior Finish
|
Brick, Siding |
|
Fireplace Present
|
Yes |
|
Fireplace Total
|
1 |
|
Flooring Type
|
Wall-to-wall Carpet, Laminate, Tile |
|
Heating Fuel
|
Natural Gas |
|
Heating Type
|
Forced Air |
|
Stories Total
|
2 |
|
Type
|
Row / Townhouse |
|
Utility Water
|
Municipal Water |
Parking
Land
|
Acreage
|
No |
|
Land Amenities
|
Public Transit, Recreation Nearby, Shopping |
|
Sewer
|
Municipal Sewage System |
|
Size Irregular
|
* Ft X * Ft |
|
Size Total Text
|
* Ft X * Ft |
|
Zoning Description
|
Residential |
Rooms
| Level |
Type |
Length |
Width |
Dimensions |
|
Second Level |
Primary Bedroom |
|
|
12'8" x 11'1" |
|
Second Level |
Bedroom |
|
|
15'0" x 10'6" |
|
Second Level |
Bedroom |
|
|
10'0" x 9'0" |
|
Basement |
Family Room |
|
|
24'8" x 12'2" |
|
Main Level |
Living Room |
|
|
16'0" x 10'0" |
|
Main Level |
Dining Room |
|
|
10'0" x 10'0" |
|
Main Level |
Kitchen |
|
|
10'6" x 9'0" |
|
Main Level |
Eating Area |
|
|
8'0" x 7'8" |
https://www.realtor.ca/real-estate/27088223/26-grenadier-way-ottawa-longfileds

