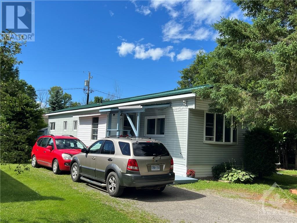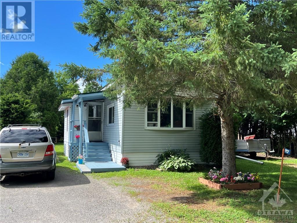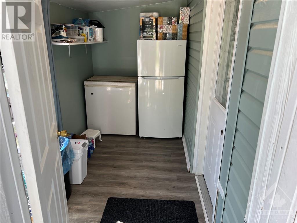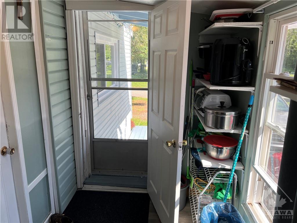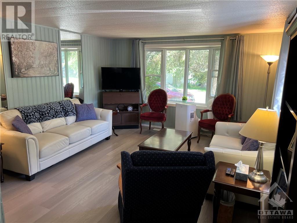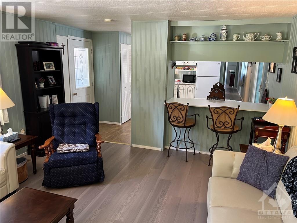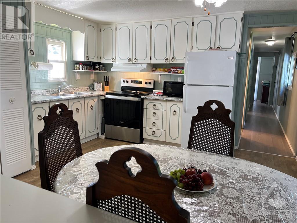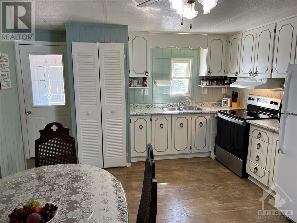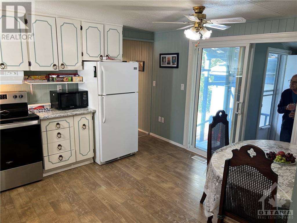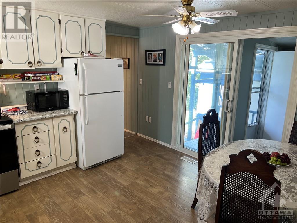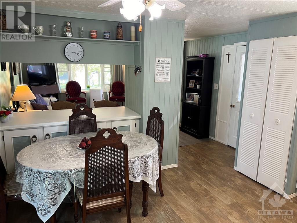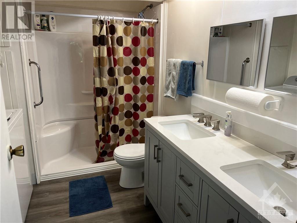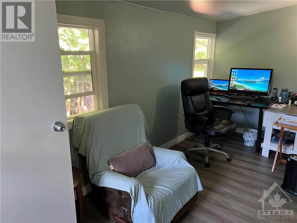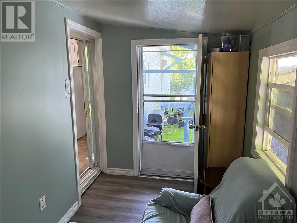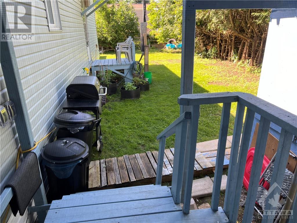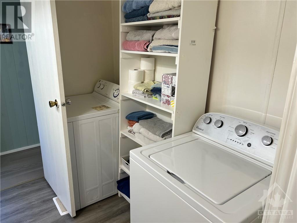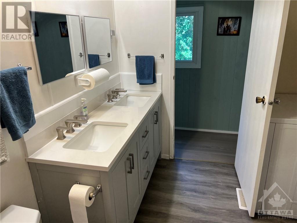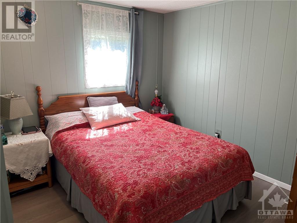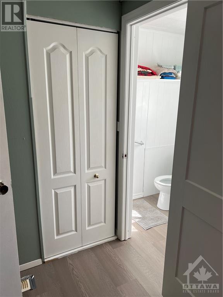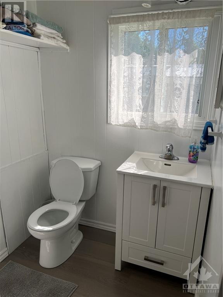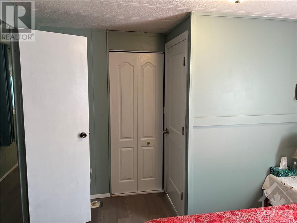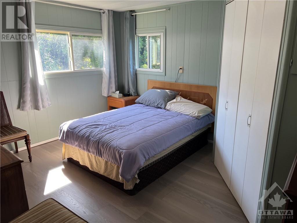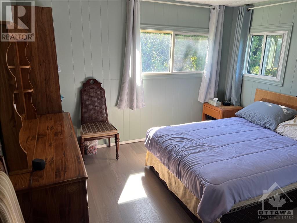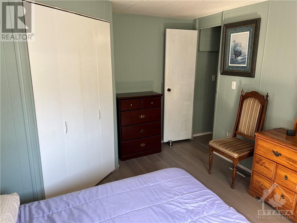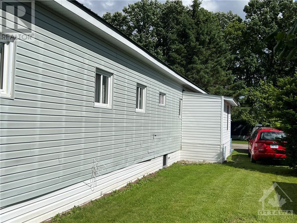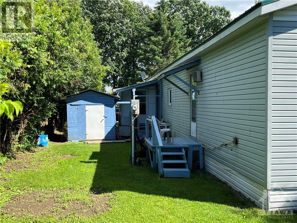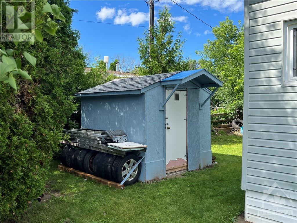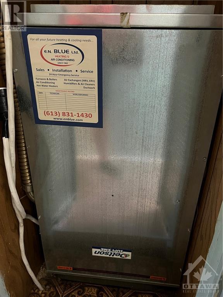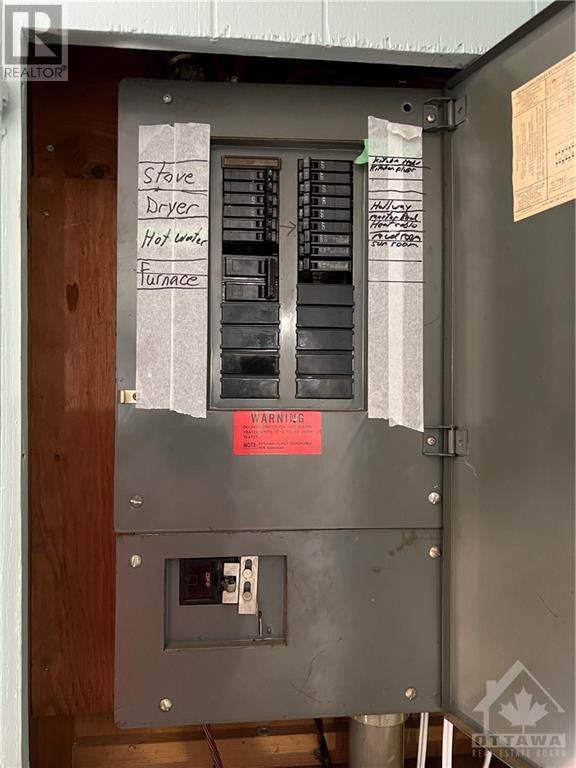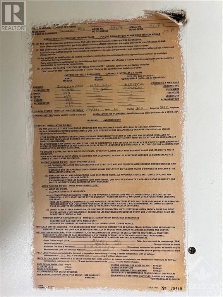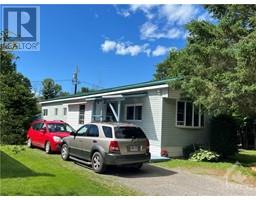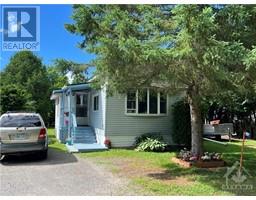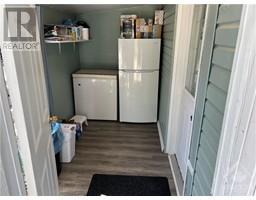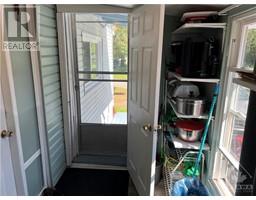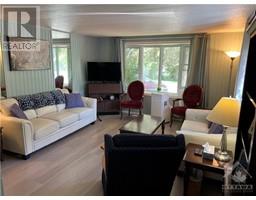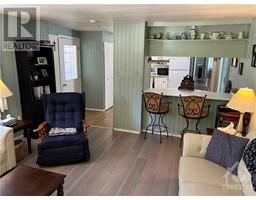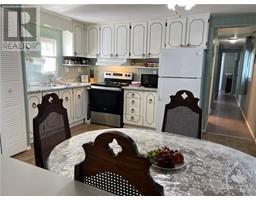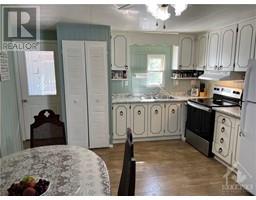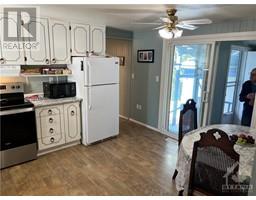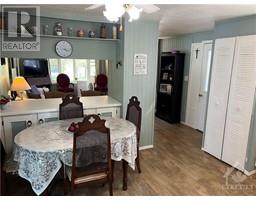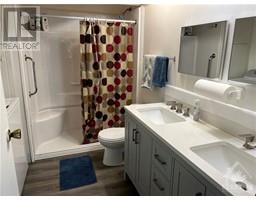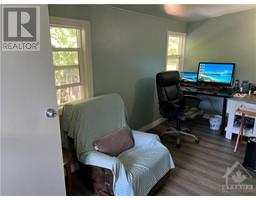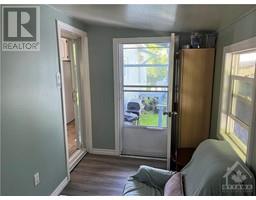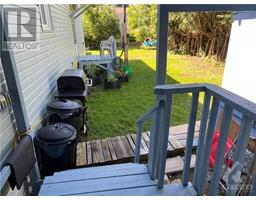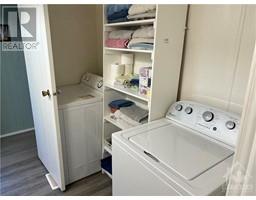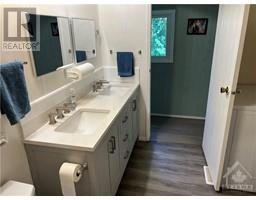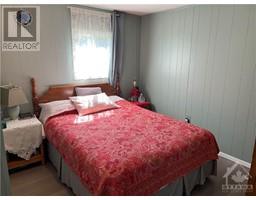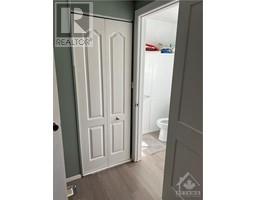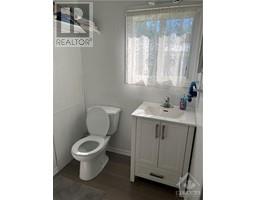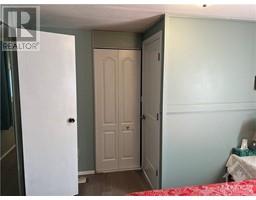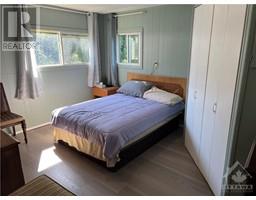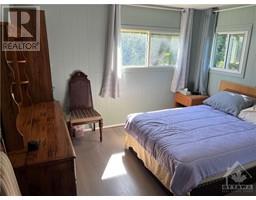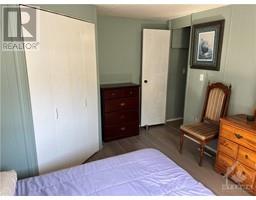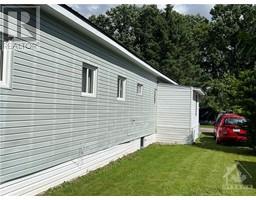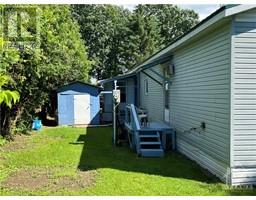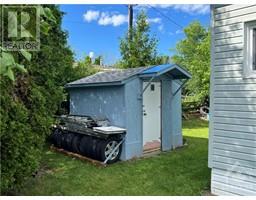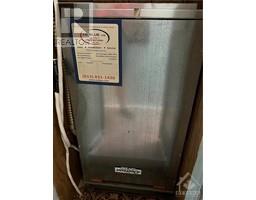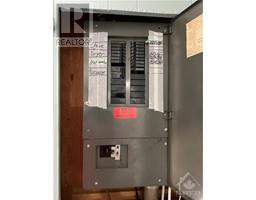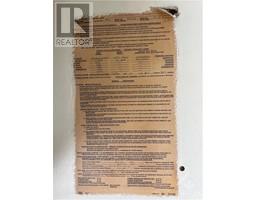26 Salmon Side Road Unit#117 Smiths Falls, Ontario K7A 4S5
$219,900Maintenance, Common Area Maintenance, Property Management, Water, Other, See Remarks, Sewer, Parcel of Tied Land
$414 Monthly
Maintenance, Common Area Maintenance, Property Management, Water, Other, See Remarks, Sewer, Parcel of Tied Land
$414 MonthlyLots of recent updating and boasting inexpensive living here. This mobile home on leased land offers an opportunity to enjoy life more. Entre through the side porch into the front living room. Move to the roomy kitchen with a fridge, hood fan, dishwasher and newer stove. Head down the hall to the 4 piece bathroom with washer and dryer. Past that are two good sized bedrooms, one with a 2 pc. powder room too. Off the kitchen there is a 4 season den or sun room to enjoy. Park fee is currently $413.75/m. Hydro is on equal billing at $200/m. There are two storage sheds. Steel roofing on the main house is approx. 7 years old. Windows and doors approx. 12 years old. Newer efficient electric furnace and newer rented electric hot water tank. Bathrooms updated, new flooring and paint too. Move in condition. Buyer's must be approved by the Park management. (id:35885)
Property Details
| MLS® Number | 1400146 |
| Property Type | Single Family |
| Neigbourhood | Rob Glen Estates |
| Amenities Near By | Golf Nearby, Shopping |
| Communication Type | Internet Access |
| Community Features | Family Oriented |
| Parking Space Total | 2 |
| Road Type | Paved Road |
| Storage Type | Storage Shed |
Building
| Bathroom Total | 2 |
| Bedrooms Above Ground | 2 |
| Bedrooms Total | 2 |
| Appliances | Refrigerator, Dishwasher, Dryer, Hood Fan, Stove, Washer, Blinds |
| Basement Development | Not Applicable |
| Basement Type | None (not Applicable) |
| Construction Style Attachment | Detached |
| Cooling Type | None |
| Exterior Finish | Aluminum Siding, Vinyl |
| Flooring Type | Laminate, Linoleum |
| Half Bath Total | 1 |
| Heating Fuel | Electric |
| Heating Type | Forced Air |
| Type | Mobile Home |
| Utility Water | Co-operative Well |
Parking
| Gravel |
Land
| Acreage | No |
| Land Amenities | Golf Nearby, Shopping |
| Sewer | Septic System |
| Size Irregular | 0 Ft X 0 Ft |
| Size Total Text | 0 Ft X 0 Ft |
| Zoning Description | Mobile Home |
Rooms
| Level | Type | Length | Width | Dimensions |
|---|---|---|---|---|
| Main Level | Living Room | 15'5" x 13'0" | ||
| Main Level | Kitchen | 13'0" x 12'2" | ||
| Main Level | 4pc Bathroom | 10'0" x 7'5" | ||
| Main Level | Primary Bedroom | 14'0" x 10'0" | ||
| Main Level | Bedroom | 10'1" x 19'0" | ||
| Main Level | Den | 15'0" x 7'0" | ||
| Main Level | Porch | Measurements not available | ||
| Main Level | 2pc Bathroom | Measurements not available |
Interested?
Contact us for more information

