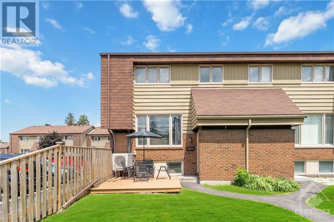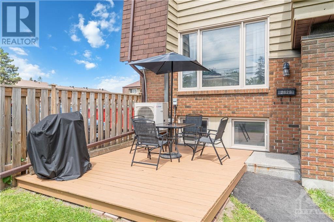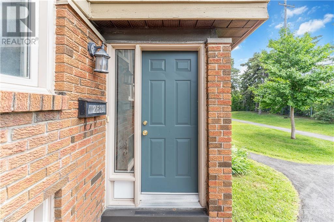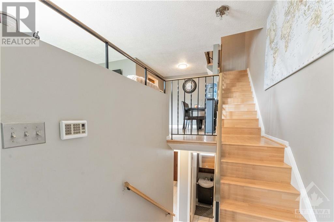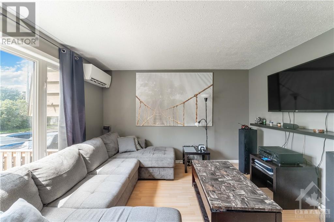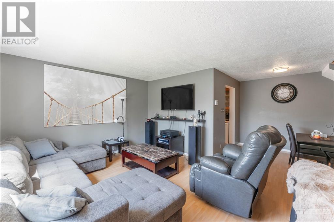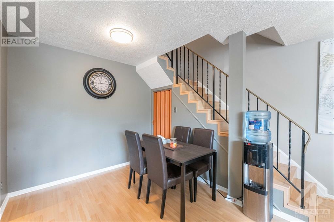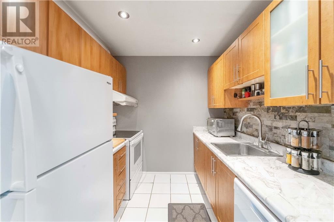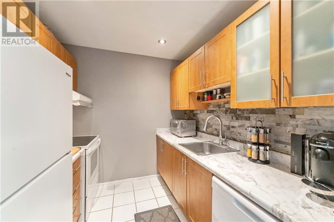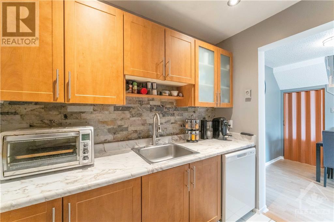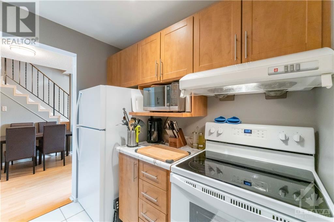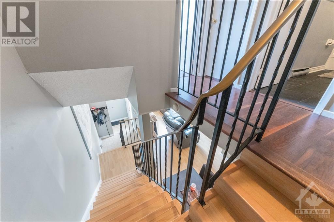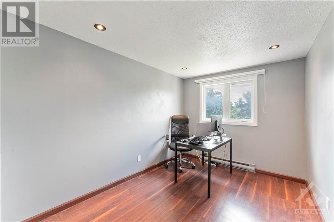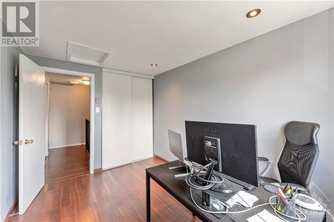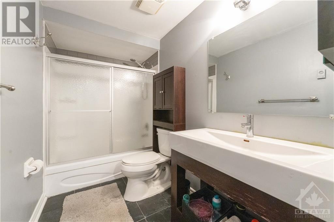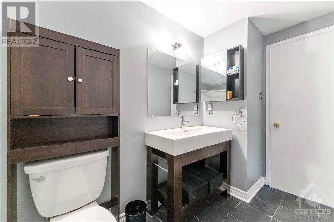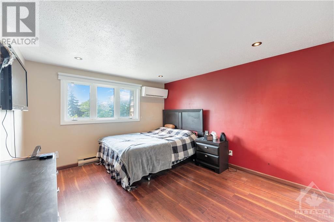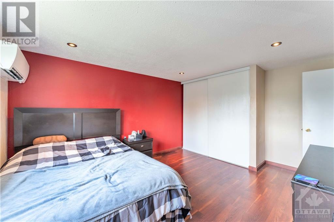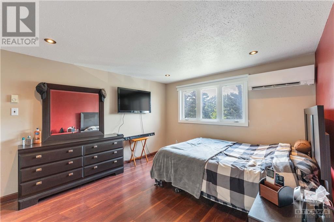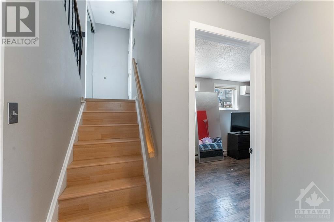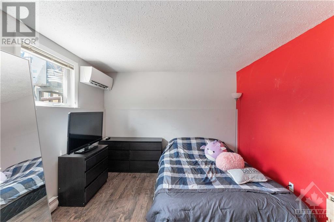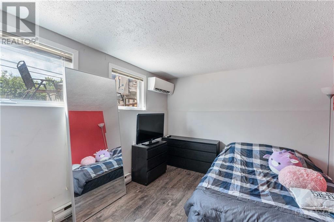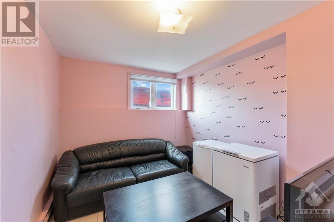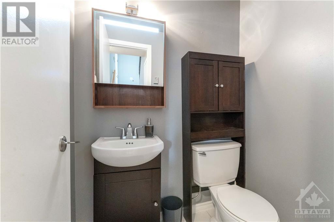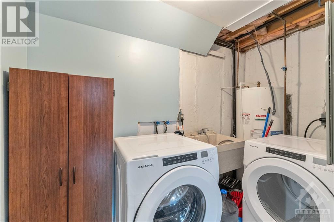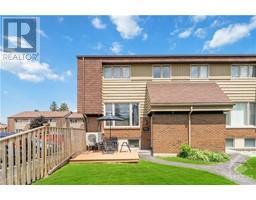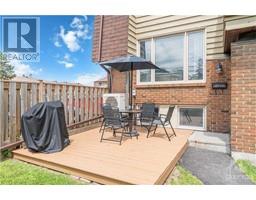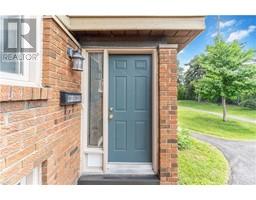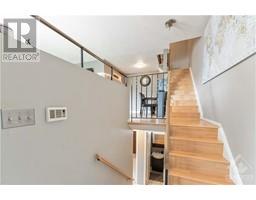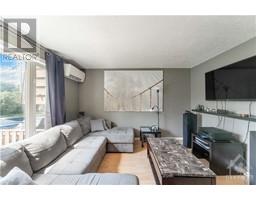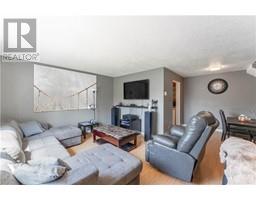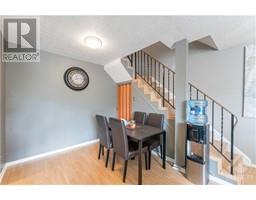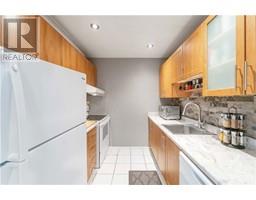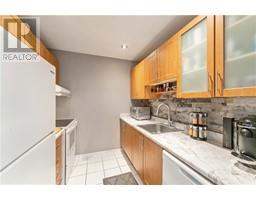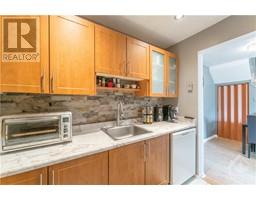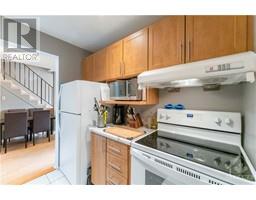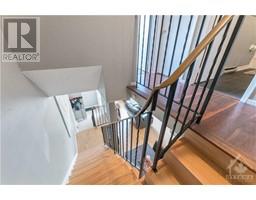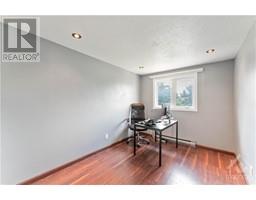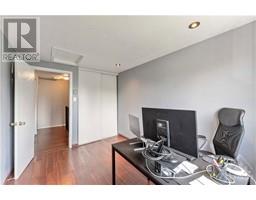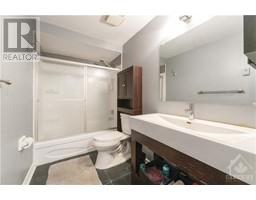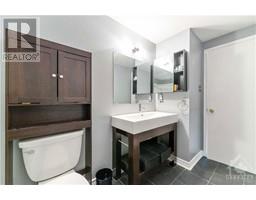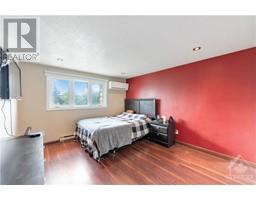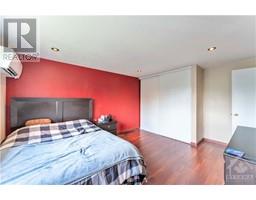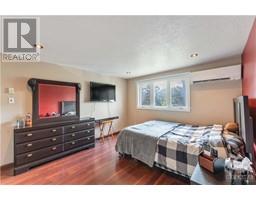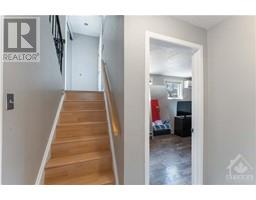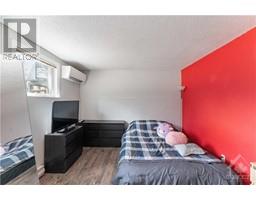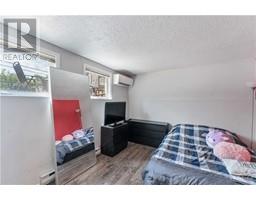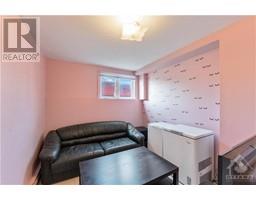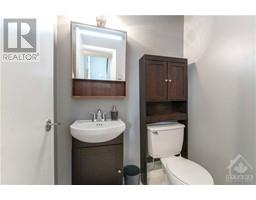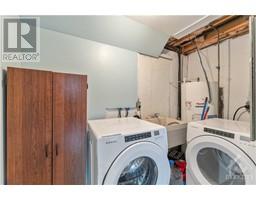2629 Baseline Road Ottawa, Ontario K2H 8X7
$367,786Maintenance, Landscaping, Property Management, Caretaker, Water, Other, See Remarks, Reserve Fund Contributions
$535 Monthly
Maintenance, Landscaping, Property Management, Caretaker, Water, Other, See Remarks, Reserve Fund Contributions
$535 MonthlyOPEN HOUSE Sunday July 28th 2-4PM - This spacious, move-in ready townhouse condo is perfect for couples or families. 2 + 1 Bedroom + Den/Office with window. Laminate floors throughout including staircase. Kitchen, bathrooms, one upper bedroom and lower level office were freshly painted. Updated kitchen with new appliances (2022-2023). This home has newly installed heat pumps (2021) ($15K of upgrades) and recently serviced. 3 Indoor Heat/AC units (Main Level, Second Level and Lower Level). Custom temperature control including sensors to detect if rooms are occupied. Hot water tank is owned, not rented. New siding project is underway. This condo has a convenient deck allowing you to take advantage of the outdoors, BBQ, and spend time with loved ones. Parking is close to the door of the unit. Run, don't walk. Call your Realtor to book a viewing! (id:35885)
Open House
This property has open houses!
2:00 pm
Ends at:4:00 pm
Property Details
| MLS® Number | 1404401 |
| Property Type | Single Family |
| Neigbourhood | Redwood Park |
| Amenities Near By | Public Transit, Shopping |
| Community Features | Family Oriented, Pets Allowed |
| Parking Space Total | 1 |
Building
| Bathroom Total | 2 |
| Bedrooms Above Ground | 2 |
| Bedrooms Below Ground | 1 |
| Bedrooms Total | 3 |
| Amenities | Laundry - In Suite |
| Appliances | Refrigerator, Dishwasher, Dryer, Hood Fan, Stove, Washer |
| Basement Development | Finished |
| Basement Type | Full (finished) |
| Constructed Date | 1976 |
| Construction Material | Wood Frame |
| Cooling Type | Heat Pump |
| Exterior Finish | Brick, Siding |
| Flooring Type | Laminate, Tile |
| Foundation Type | Poured Concrete |
| Half Bath Total | 1 |
| Heating Fuel | Electric |
| Heating Type | Baseboard Heaters, Heat Pump |
| Stories Total | 2 |
| Type | Row / Townhouse |
| Utility Water | Municipal Water |
Parking
| Surfaced |
Land
| Acreage | No |
| Land Amenities | Public Transit, Shopping |
| Landscape Features | Partially Landscaped |
| Sewer | Municipal Sewage System |
| Zoning Description | Residential |
Rooms
| Level | Type | Length | Width | Dimensions |
|---|---|---|---|---|
| Second Level | Primary Bedroom | 14'3" x 11'0" | ||
| Second Level | Bedroom | 11'5" x 8'8" | ||
| Second Level | Bedroom | 8'5" x 8'8" | ||
| Second Level | 4pc Bathroom | Measurements not available | ||
| Lower Level | Utility Room | Measurements not available | ||
| Lower Level | 2pc Bathroom | Measurements not available | ||
| Main Level | Foyer | Measurements not available |
https://www.realtor.ca/real-estate/27219565/2629-baseline-road-ottawa-redwood-park
Interested?
Contact us for more information

