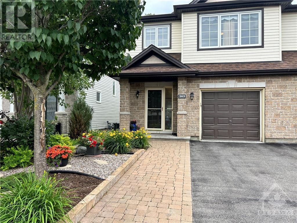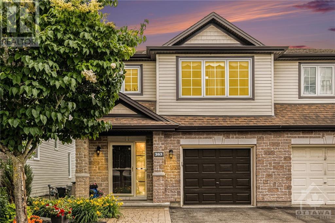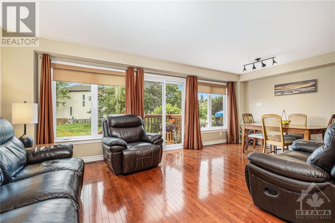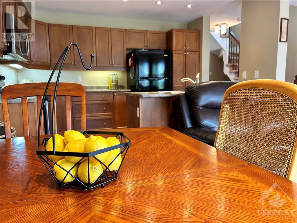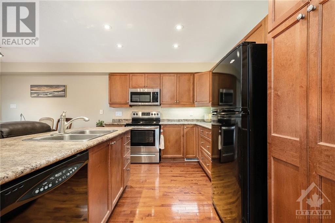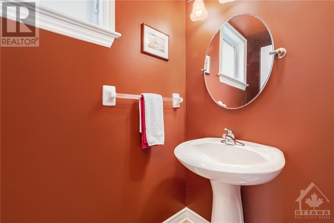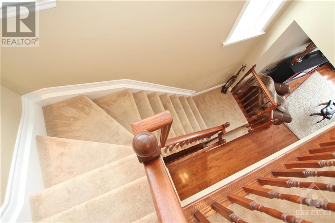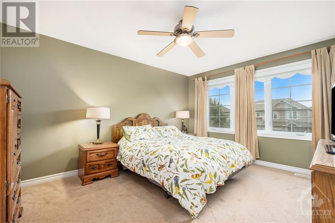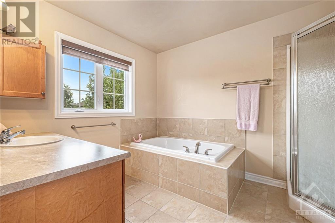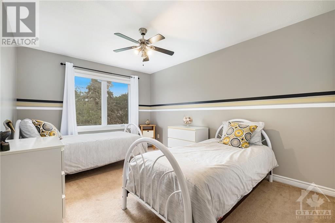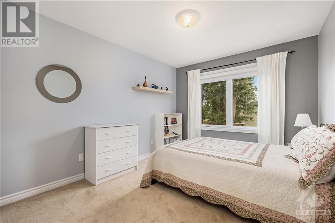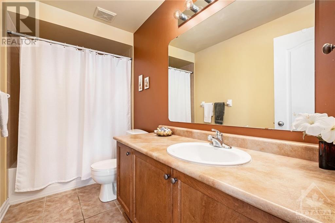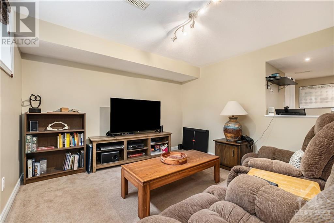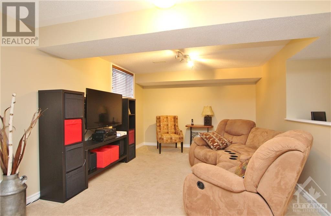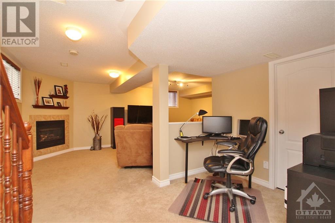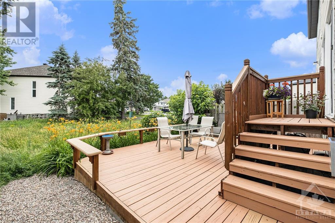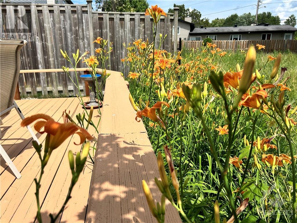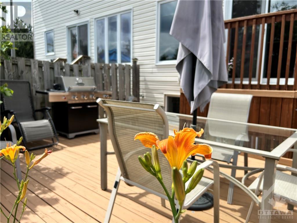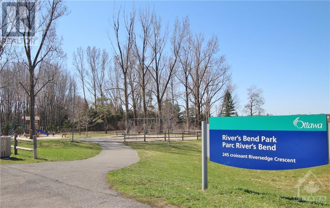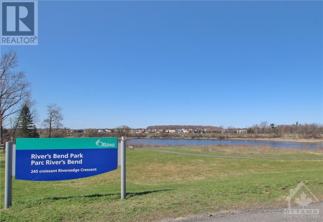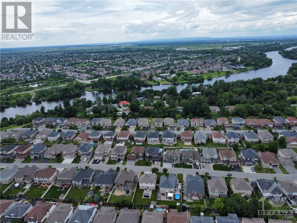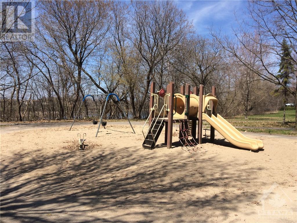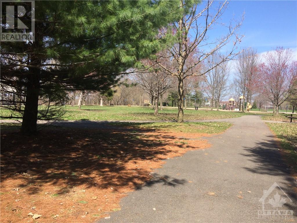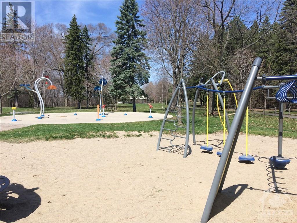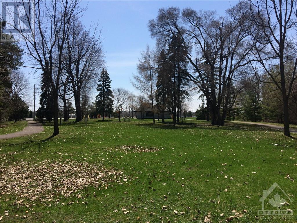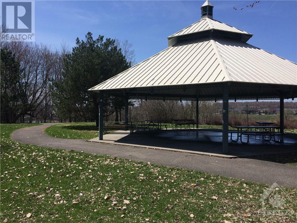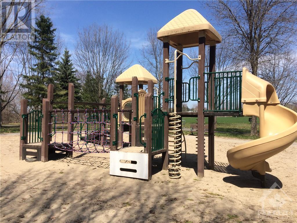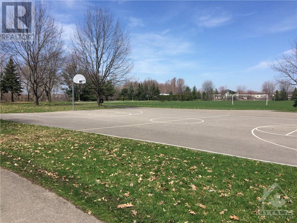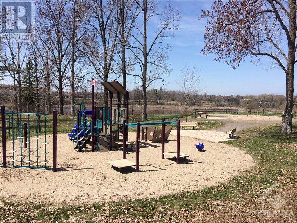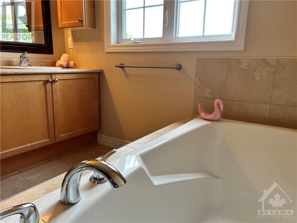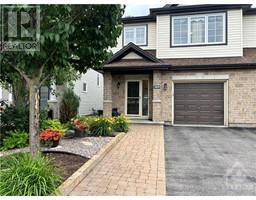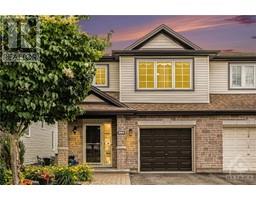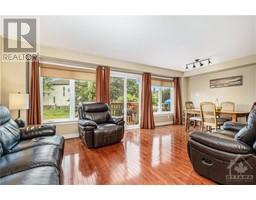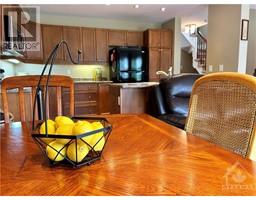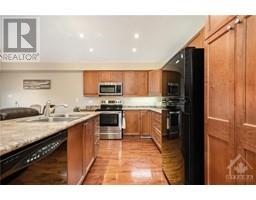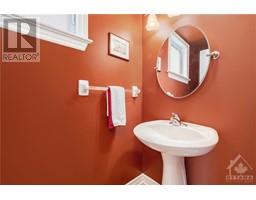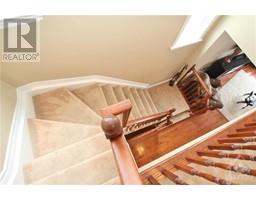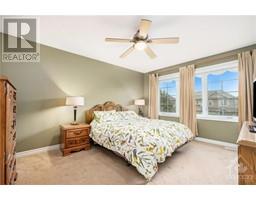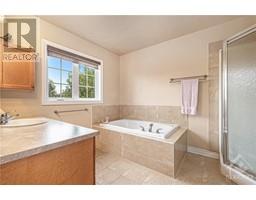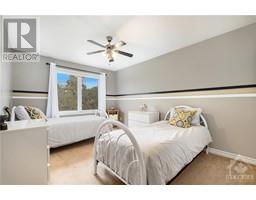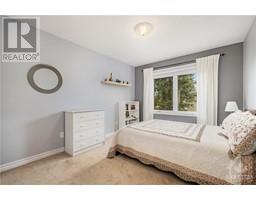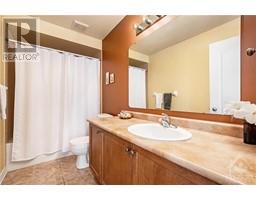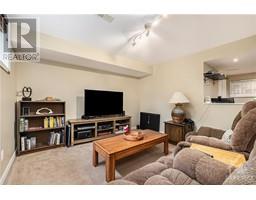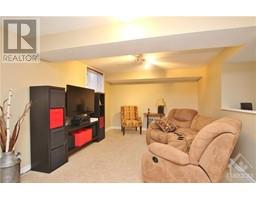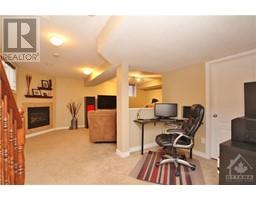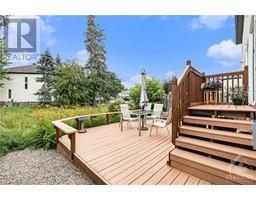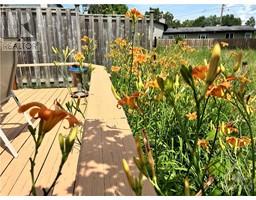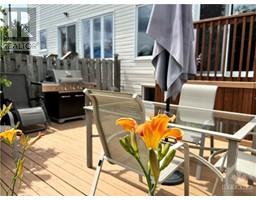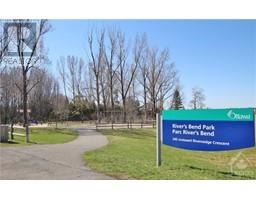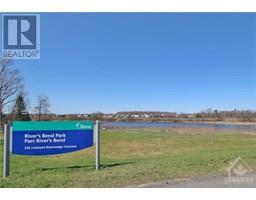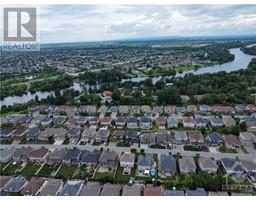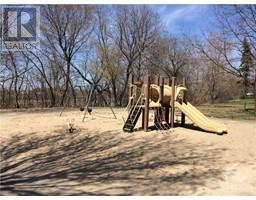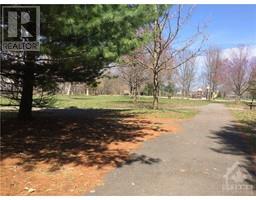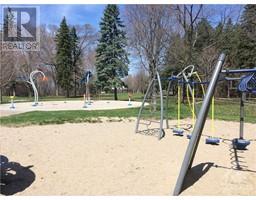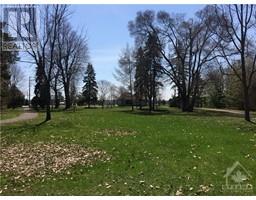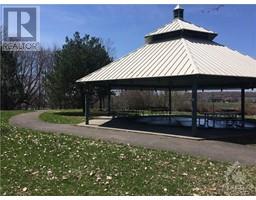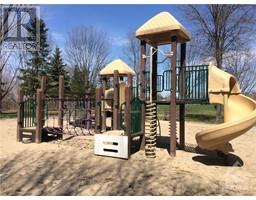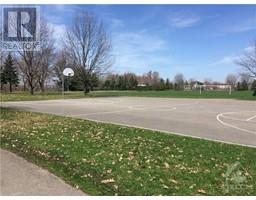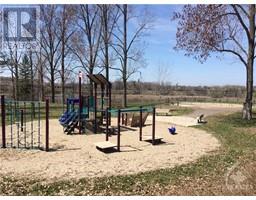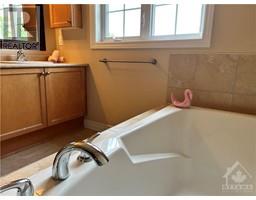3 Bedroom
3 Bathroom
Fireplace
Central Air Conditioning
Forced Air
$599,900
An exquisite Tartan Semi-Detached 2-storey home in immaculate condition. New windows (2021), stove and microwave/hood fan (2022), air conditioning (2024), washer and dryer (2022) and water heater (2024). The living room, dining room and kitchen flow seamlessly together and you will enjoy these sunny living spaces with south facing big bright windows. The generous master bedroom features a spacious ensuite that includes a separate shower and a soaker tub. Two additional bedrooms are large and inviting. Great location on a quiet street with easy access to transit, shopping, schools and two waterfront parks with dock access for light watercraft. Meticulously landscaped for easy maintenance. (id:35885)
Property Details
|
MLS® Number
|
1401921 |
|
Property Type
|
Single Family |
|
Neigbourhood
|
Riverside South |
|
Amenities Near By
|
Public Transit, Shopping, Water Nearby |
|
Community Features
|
Family Oriented |
|
Features
|
Automatic Garage Door Opener |
|
Parking Space Total
|
3 |
Building
|
Bathroom Total
|
3 |
|
Bedrooms Above Ground
|
3 |
|
Bedrooms Total
|
3 |
|
Appliances
|
Refrigerator, Dishwasher, Dryer, Microwave Range Hood Combo, Stove, Washer, Blinds |
|
Basement Development
|
Finished |
|
Basement Type
|
Full (finished) |
|
Constructed Date
|
2006 |
|
Construction Style Attachment
|
Semi-detached |
|
Cooling Type
|
Central Air Conditioning |
|
Exterior Finish
|
Brick, Siding |
|
Fireplace Present
|
Yes |
|
Fireplace Total
|
1 |
|
Fixture
|
Drapes/window Coverings |
|
Flooring Type
|
Wall-to-wall Carpet, Hardwood, Ceramic |
|
Foundation Type
|
Poured Concrete |
|
Half Bath Total
|
1 |
|
Heating Fuel
|
Natural Gas |
|
Heating Type
|
Forced Air |
|
Stories Total
|
2 |
|
Type
|
House |
|
Utility Water
|
Municipal Water |
Parking
Land
|
Access Type
|
Water Access |
|
Acreage
|
No |
|
Land Amenities
|
Public Transit, Shopping, Water Nearby |
|
Sewer
|
Municipal Sewage System |
|
Size Depth
|
76 Ft ,5 In |
|
Size Frontage
|
25 Ft ,10 In |
|
Size Irregular
|
25.81 Ft X 76.38 Ft |
|
Size Total Text
|
25.81 Ft X 76.38 Ft |
|
Zoning Description
|
Residential |
Rooms
| Level |
Type |
Length |
Width |
Dimensions |
|
Second Level |
Primary Bedroom |
|
|
14'5" x 13'9" |
|
Second Level |
3pc Ensuite Bath |
|
|
12'1" x 8'7" |
|
Second Level |
Other |
|
|
10'4" x 4'2" |
|
Second Level |
Bedroom |
|
|
15'10" x 10'4" |
|
Second Level |
Bedroom |
|
|
11'11" x 9'10" |
|
Second Level |
3pc Bathroom |
|
|
10'4" x 4'11" |
|
Lower Level |
Recreation Room |
|
|
19'9" x 11'5" |
|
Lower Level |
Office |
|
|
7'1" x 6'5" |
|
Lower Level |
Laundry Room |
|
|
15'4" x 7'11" |
|
Lower Level |
Utility Room |
|
|
8'2" x 7'0" |
|
Main Level |
Living Room |
|
|
13'4" x 13'0" |
|
Main Level |
Dining Room |
|
|
10'4" x 8'0" |
|
Main Level |
Kitchen |
|
|
11'10" x 8'9" |
|
Main Level |
2pc Bathroom |
|
|
Measurements not available |
|
Main Level |
Foyer |
|
|
Measurements not available |
https://www.realtor.ca/real-estate/27151762/263-tewsley-drive-ottawa-riverside-south

