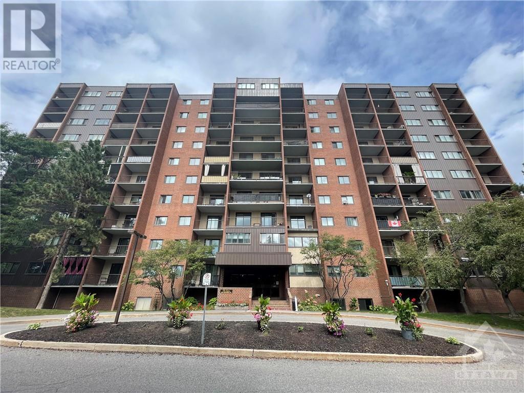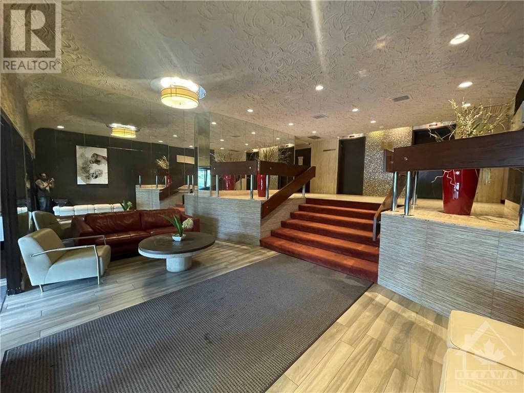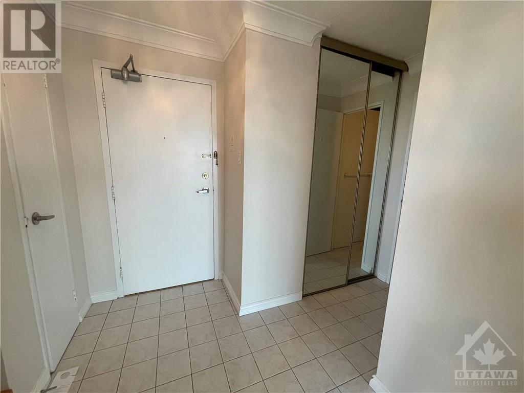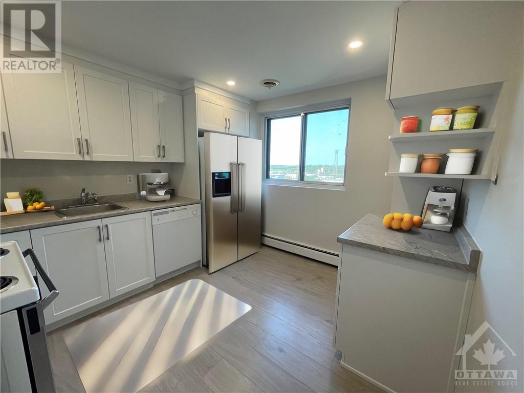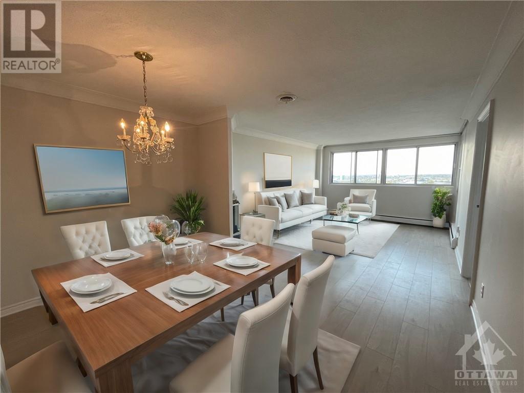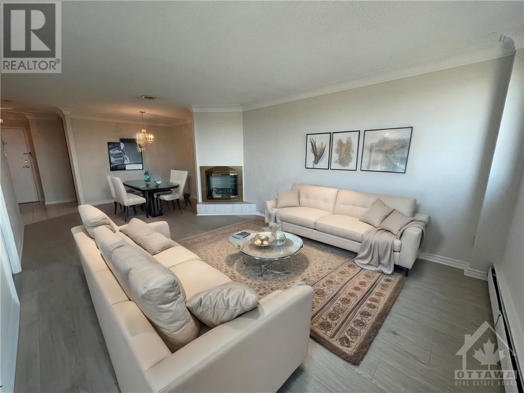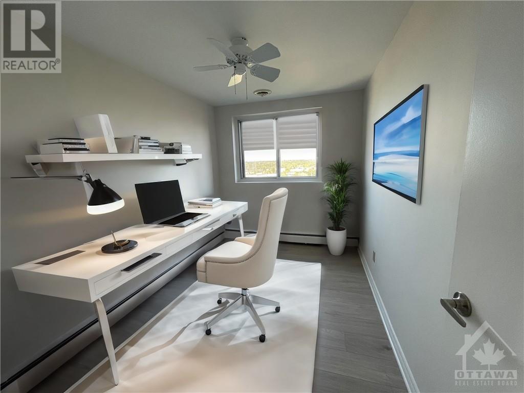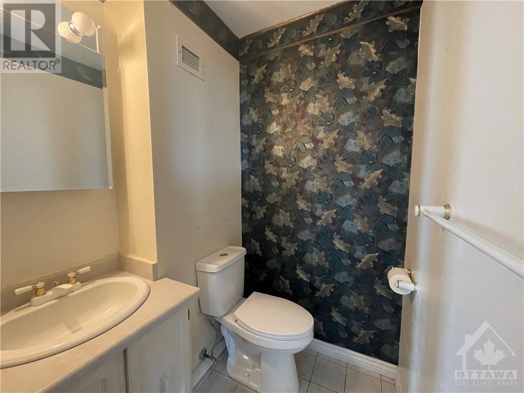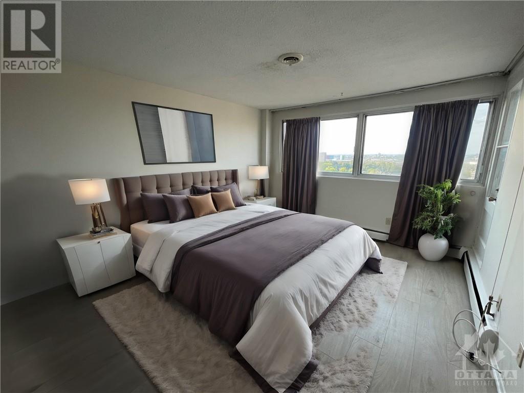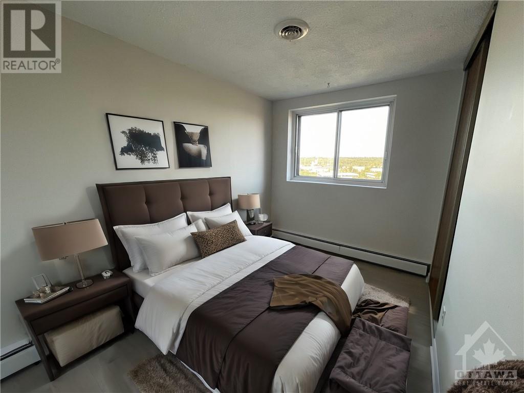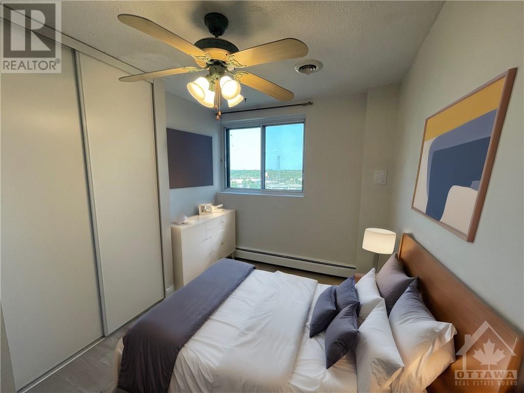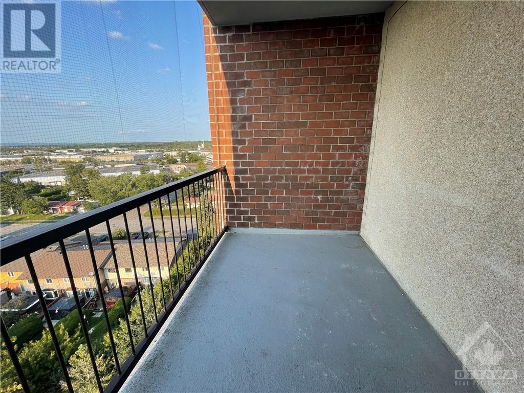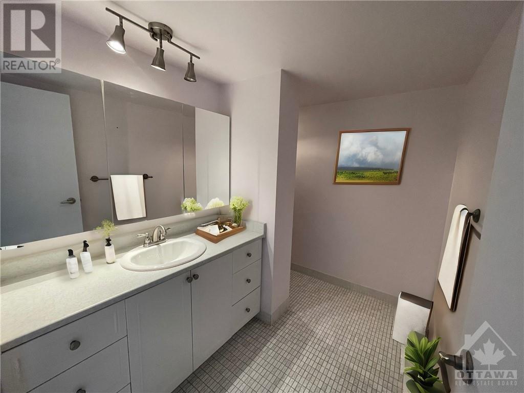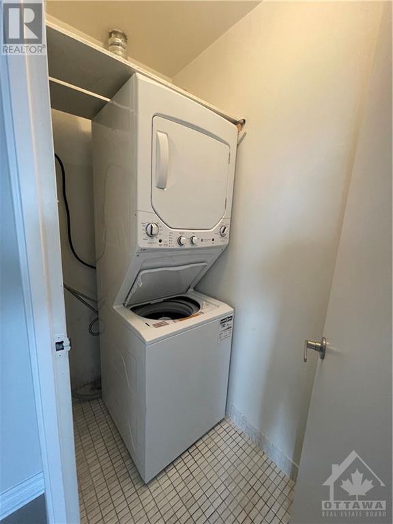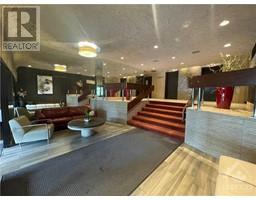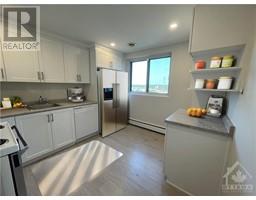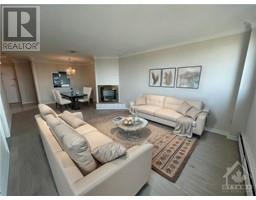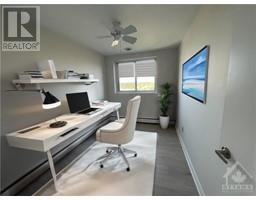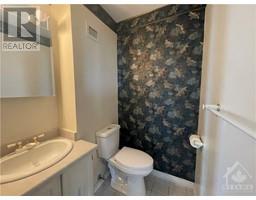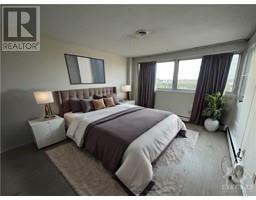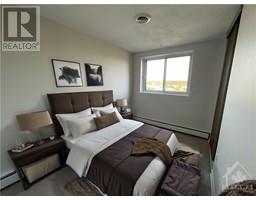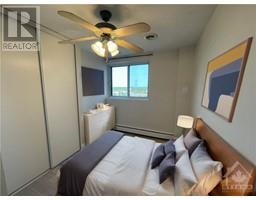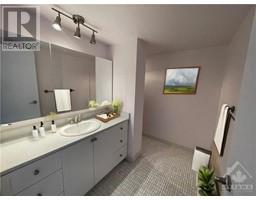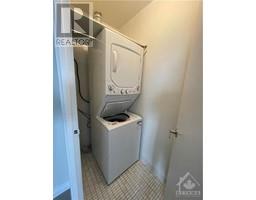2630 Southvale Crescent Unit#514 Ottawa, Ontario K1B 4S8
3 Bedroom
2 Bathroom
Fireplace
Inground Pool
Central Air Conditioning
Baseboard Heaters
$384,000Maintenance, Heat, Electricity, Water, Other, See Remarks, Condominium Amenities, Recreation Facilities, Reserve Fund Contributions
$853 Monthly
Maintenance, Heat, Electricity, Water, Other, See Remarks, Condominium Amenities, Recreation Facilities, Reserve Fund Contributions
$853 MonthlyBeautifully updated 3 Bedroom (plus Den) Apartment on the top floor in a well maintained Building. There are 2 levels (and 2 Balconies; one off the Primary Bedroom) making it feel like you're in a House. Awesome view overlooking Downtown from the top floor. Laundry in-unit. Amenities include: outdoor pool, exercise centre, sauna, party room, game rooms, workshop, guest suite & bike room. Pics virtually staged. (id:35885)
Property Details
| MLS® Number | 1395701 |
| Property Type | Single Family |
| Neigbourhood | Sheffield Glen |
| Amenities Near By | Public Transit, Shopping |
| Communication Type | Cable Internet Access |
| Community Features | Recreational Facilities, Pets Allowed |
| Features | Elevator, Balcony |
| Parking Space Total | 1 |
| Pool Type | Inground Pool |
Building
| Bathroom Total | 2 |
| Bedrooms Above Ground | 3 |
| Bedrooms Total | 3 |
| Amenities | Party Room, Sauna, Laundry - In Suite, Exercise Centre |
| Appliances | Refrigerator, Dishwasher, Dryer, Hood Fan, Stove, Washer |
| Basement Development | Not Applicable |
| Basement Type | None (not Applicable) |
| Constructed Date | 1976 |
| Cooling Type | Central Air Conditioning |
| Exterior Finish | Brick |
| Fireplace Present | Yes |
| Fireplace Total | 1 |
| Flooring Type | Wall-to-wall Carpet, Mixed Flooring, Laminate |
| Foundation Type | Poured Concrete |
| Half Bath Total | 1 |
| Heating Fuel | Electric |
| Heating Type | Baseboard Heaters |
| Stories Total | 2 |
| Type | Apartment |
| Utility Water | Municipal Water |
Parking
| Detached Garage |
Land
| Acreage | No |
| Land Amenities | Public Transit, Shopping |
| Sewer | Municipal Sewage System |
| Zoning Description | Residential |
Rooms
| Level | Type | Length | Width | Dimensions |
|---|---|---|---|---|
| Second Level | Primary Bedroom | 11'9" x 13'3" | ||
| Second Level | Bedroom | 8'3" x 11'0" | ||
| Second Level | Bedroom | 8'10" x 10'0" | ||
| Second Level | Laundry Room | 4'0" x 5'0" | ||
| Second Level | 4pc Bathroom | 8'2" x 9'0" | ||
| Main Level | Foyer | 5'1" x 8'0" | ||
| Main Level | Kitchen | 9'4" x 10'0" | ||
| Main Level | Dining Room | 8'9" x 9'5" | ||
| Main Level | Living Room/fireplace | 12'0" x 16'0" | ||
| Main Level | 2pc Bathroom | 4'9" x 5'0" | ||
| Main Level | Den | 7'9" x 11'4" |
https://www.realtor.ca/real-estate/27019290/2630-southvale-crescent-unit514-ottawa-sheffield-glen
Interested?
Contact us for more information

