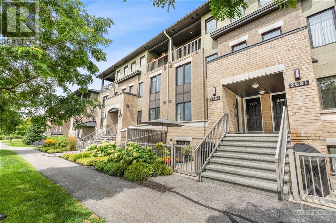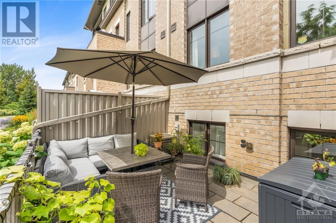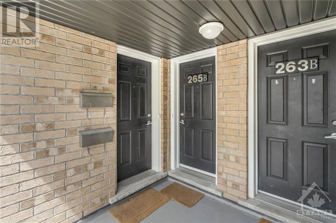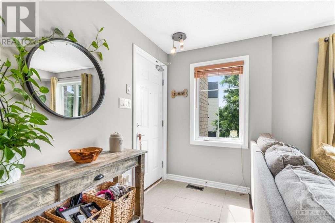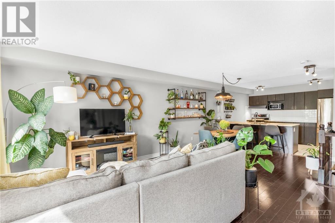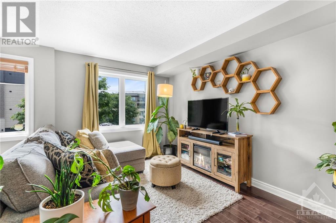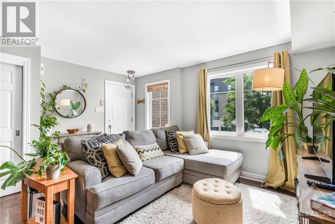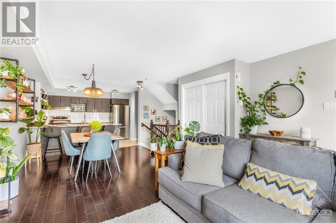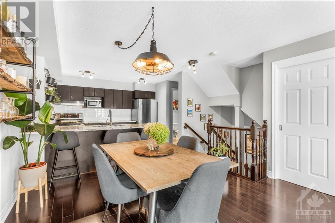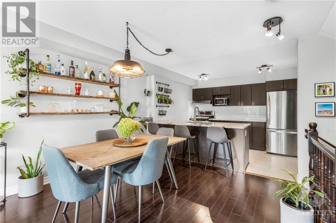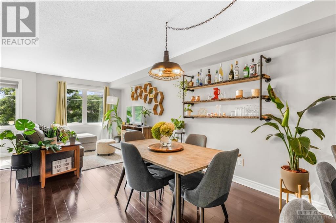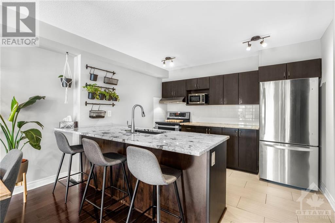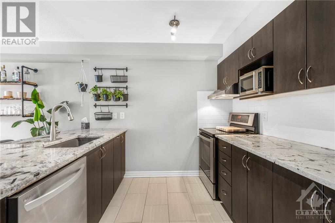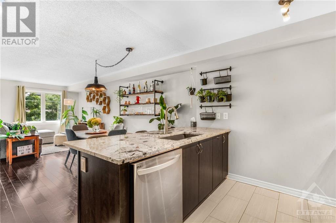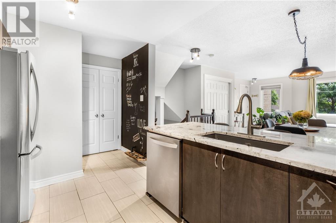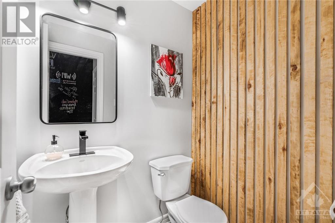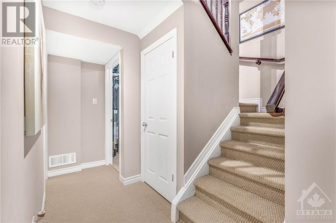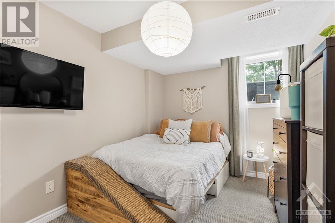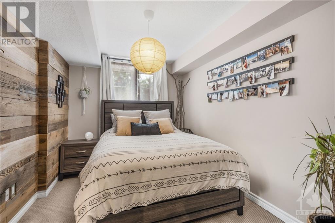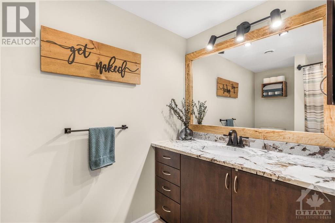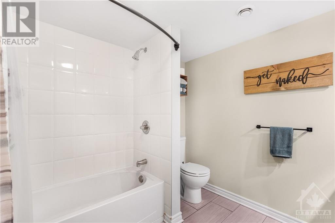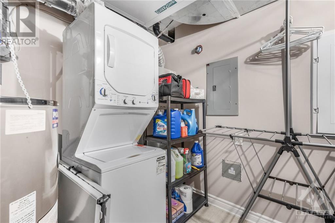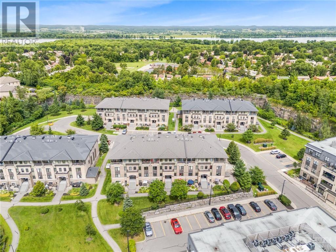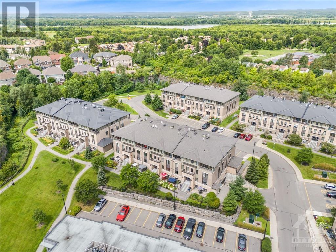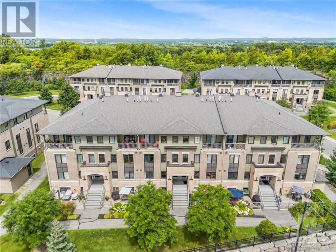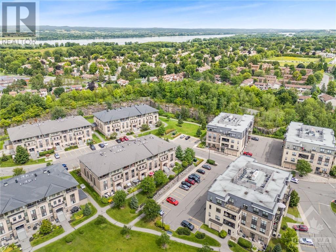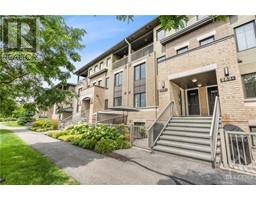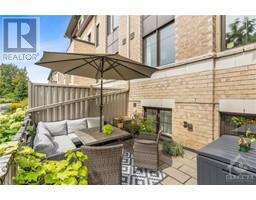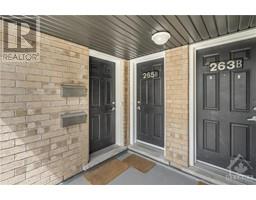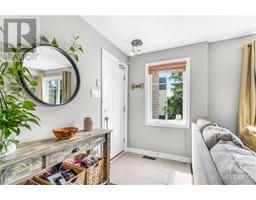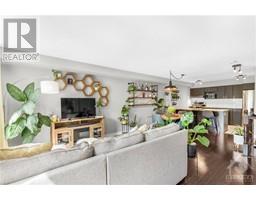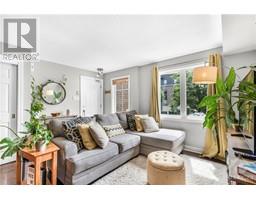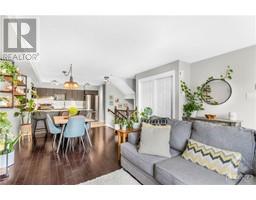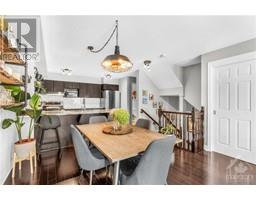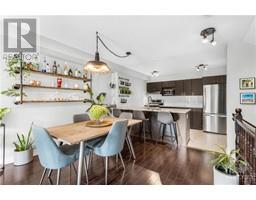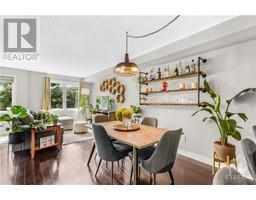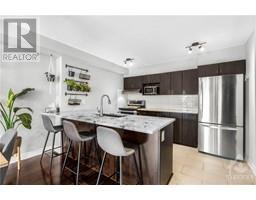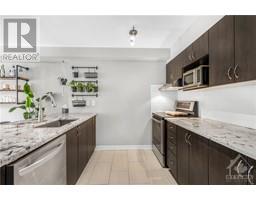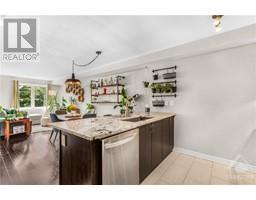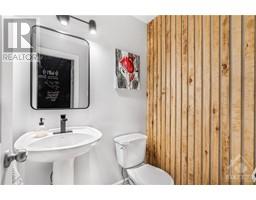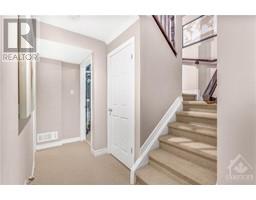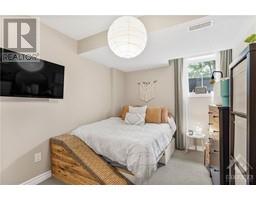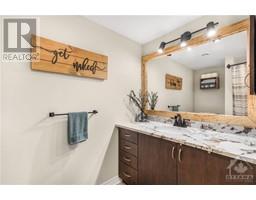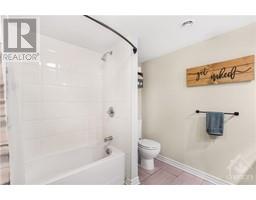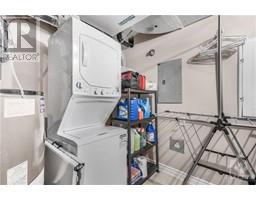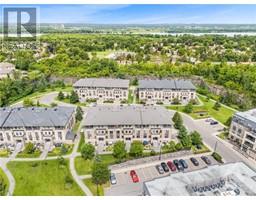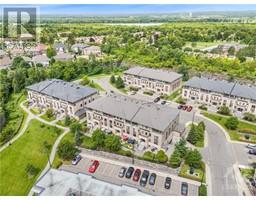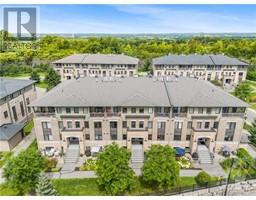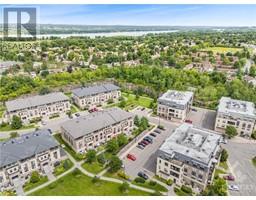265 Titanium Private Unit#a Ottawa, Ontario K1C 0A5
$399,900Maintenance, Landscaping, Property Management, Caretaker, Other, See Remarks, Reserve Fund Contributions
$463 Monthly
Maintenance, Landscaping, Property Management, Caretaker, Other, See Remarks, Reserve Fund Contributions
$463 MonthlyWelcome to 265 #A Titanium Private , Ottawa. Located in a quiet private condo community in Orleans close to all amenities & futur LRT; This is your chance to own this Lovely turn-key and affordable 2 bedroom - 2 bath condo. **Exclusive HEATED underground Parking conveniently located (#25A) & plenty of visitors parking. Gourmet kitchen recently modernized in 2019; featuring an open concept main level, living/dining room opens up to the kitchen with modern quartz breakfast bar-perfectly suited for entertaining AND a Chef's kitchen with newer stainless steel appliances (2019). Modern lower level featuring 2 goodsize bedrooms; a modern main bathroom & a convenient laundry area. A private large sized patio for BBQ, entertaining and relaxing. Hydro: approx. $95/month, Enbridge Gas: approx. $70/month Water & Sewers: approx. $50/month. Extremely well maintained. BOOK YOUR PRIVATE SHOWING!!! (id:35885)
Property Details
| MLS® Number | 1408651 |
| Property Type | Single Family |
| Neigbourhood | Quarry Glen |
| Amenities Near By | Public Transit, Recreation Nearby, Water Nearby |
| Community Features | Pets Allowed With Restrictions |
| Parking Space Total | 1 |
Building
| Bathroom Total | 2 |
| Bedrooms Below Ground | 2 |
| Bedrooms Total | 2 |
| Amenities | Laundry - In Suite |
| Appliances | Refrigerator, Dishwasher, Dryer, Hood Fan, Stove, Blinds |
| Basement Development | Finished |
| Basement Type | Full (finished) |
| Constructed Date | 2014 |
| Construction Style Attachment | Stacked |
| Cooling Type | Central Air Conditioning |
| Exterior Finish | Stone, Brick |
| Flooring Type | Wall-to-wall Carpet, Hardwood |
| Foundation Type | Poured Concrete |
| Half Bath Total | 1 |
| Heating Fuel | Natural Gas |
| Heating Type | Forced Air |
| Stories Total | 2 |
| Type | House |
| Utility Water | Municipal Water |
Parking
| Underground | |
| Visitor Parking |
Land
| Acreage | No |
| Land Amenities | Public Transit, Recreation Nearby, Water Nearby |
| Sewer | Municipal Sewage System |
| Zoning Description | Residential |
Rooms
| Level | Type | Length | Width | Dimensions |
|---|---|---|---|---|
| Lower Level | Primary Bedroom | 8’11” x 15’1” | ||
| Lower Level | Utility Room | 8’2” x 8’3” | ||
| Lower Level | Bedroom | 8’9” x 12’1” | ||
| Lower Level | 3pc Bathroom | 8’8” x 8’1” | ||
| Main Level | Kitchen | 11’4” x 8’10” | ||
| Main Level | Dining Room | 11’5” x 6’9” | ||
| Main Level | 2pc Bathroom | 5’4” x 4’4” | ||
| Main Level | Living Room | 14’6” x 14’7” |
https://www.realtor.ca/real-estate/27330070/265-titanium-private-unita-ottawa-quarry-glen
Interested?
Contact us for more information

