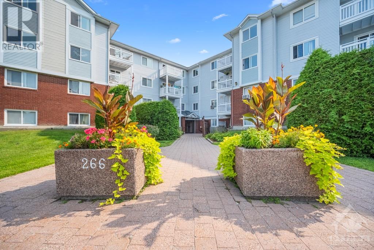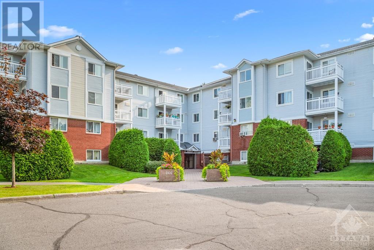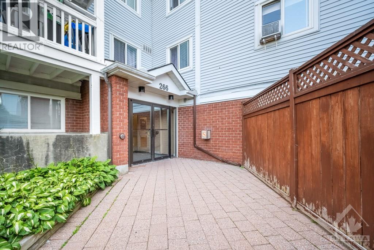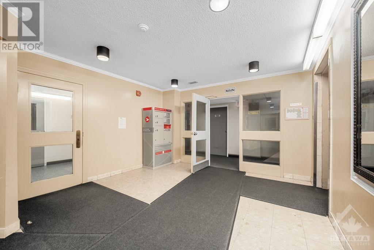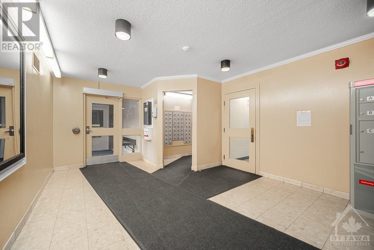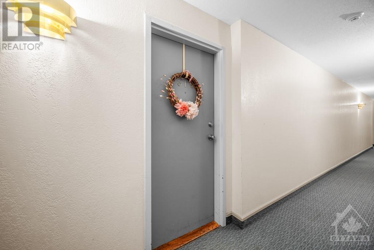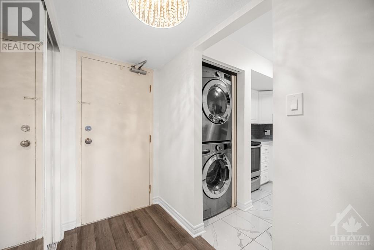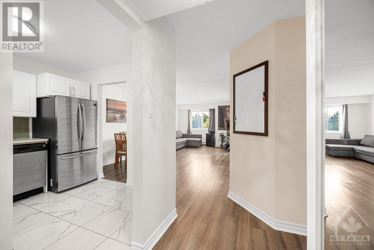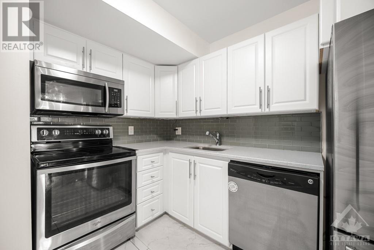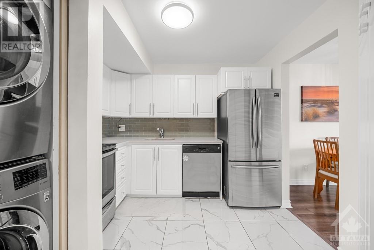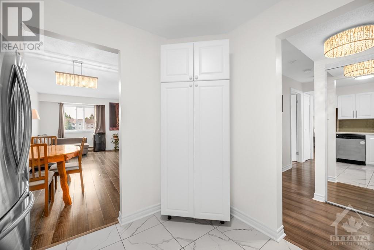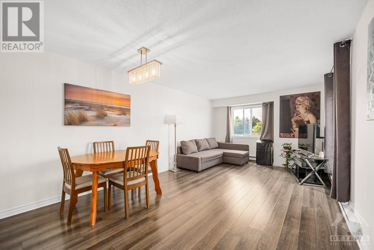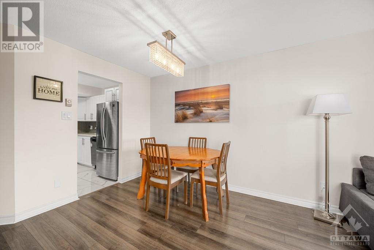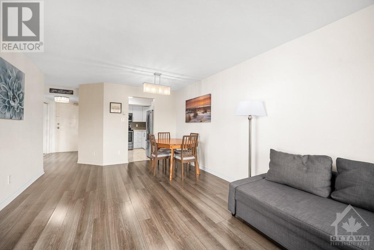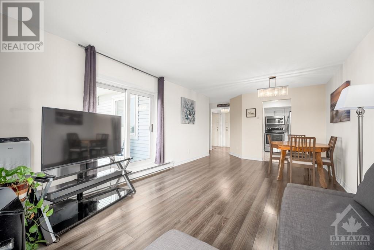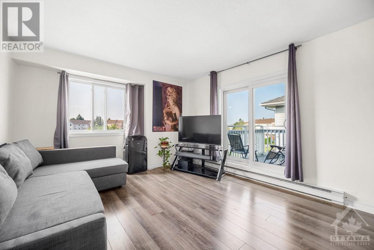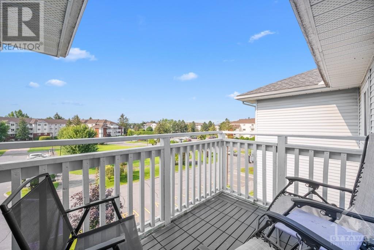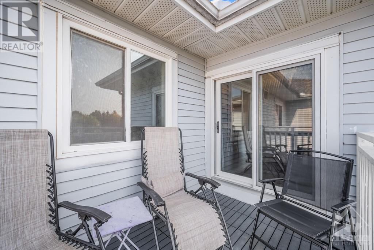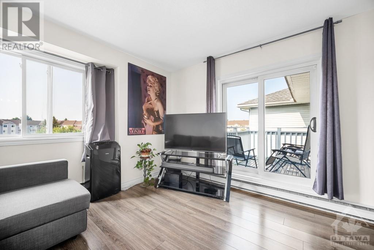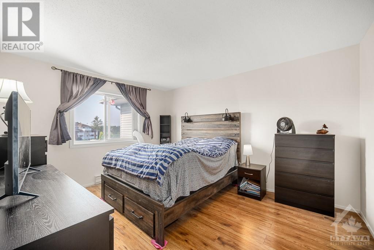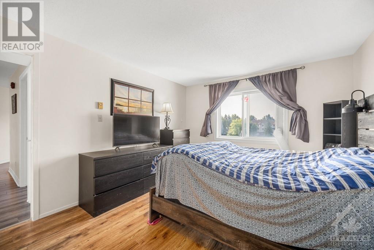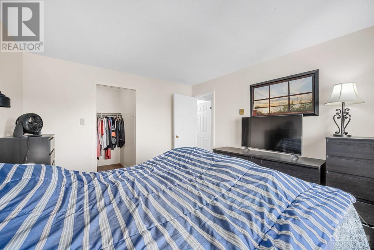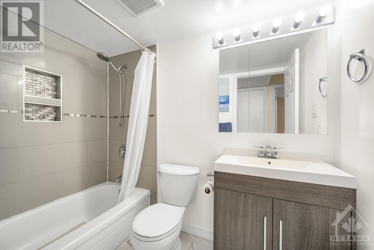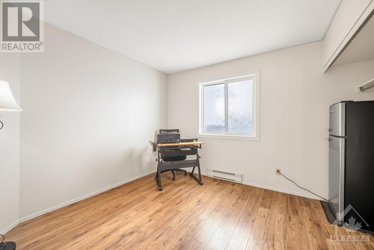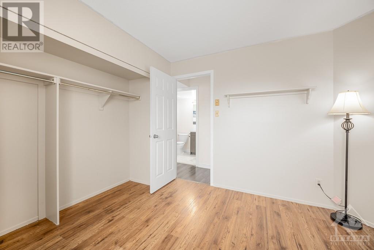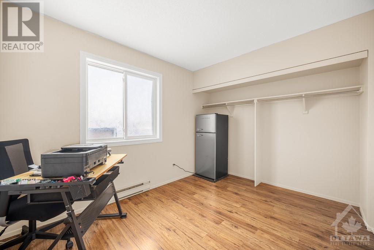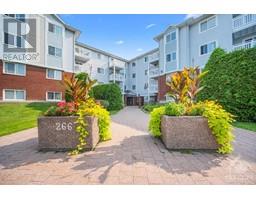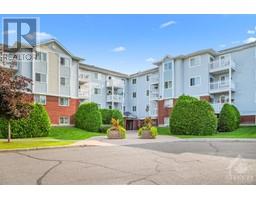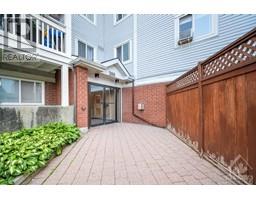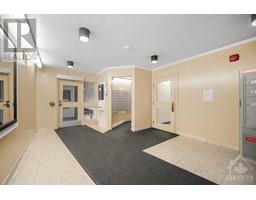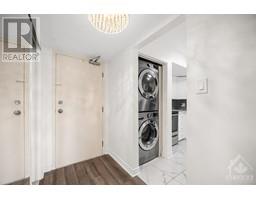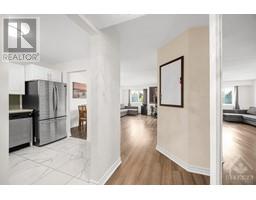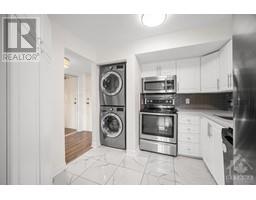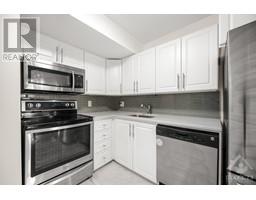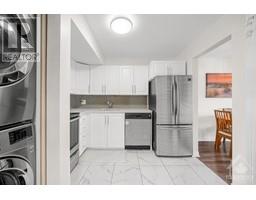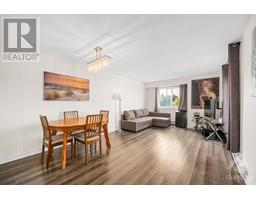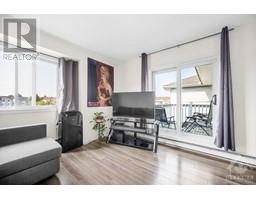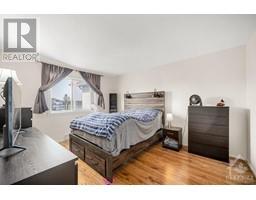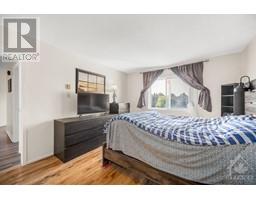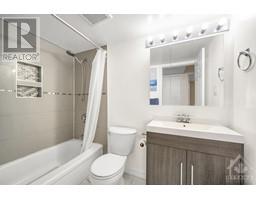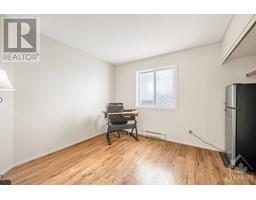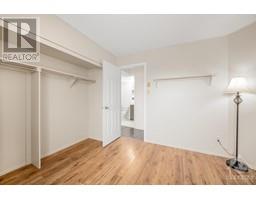266 Lorry Greenberg Drive Unit#312 Ottawa, Ontario K1T 3J9
$324,900Maintenance, Property Management, Caretaker, Water, Other, See Remarks
$425 Monthly
Maintenance, Property Management, Caretaker, Water, Other, See Remarks
$425 MonthlyWelcome to this charming, 2 bedroom beautiful condo, close to many amenities. Inviting entranceway leading to the open concept living/dining area with large windows allowing for an abundance of natural light throughout. Recently renovated including the bright kitchen with 2 entranceways, quartz counter tops, ceramic flooring and newer appliances. Relax on your balcony and enjoy the afternoon and evening sunshine. The hallway leads to the spacious Primary bedroom with walk in closet, and a 2nd good sized bedroom. Convenient in unit laundry and storage room. Elevator in building, 1 parking spot included with additional visitors parking, and a bike storage area. Pets welcome! Close to walking paths, public transit at your doorstep, tennis court and baseball field, schools, churches and shopping! A great opportunity for first time home buyers, or downsizers! Condo fee includes caretaker, management, building insurance and water/sewer. (id:35885)
Property Details
| MLS® Number | 1407350 |
| Property Type | Single Family |
| Neigbourhood | Greenboto |
| Amenities Near By | Public Transit, Recreation Nearby, Shopping |
| Community Features | Family Oriented, Pets Allowed |
| Features | Cul-de-sac, Balcony |
| Parking Space Total | 1 |
Building
| Bathroom Total | 1 |
| Bedrooms Above Ground | 2 |
| Bedrooms Total | 2 |
| Amenities | Laundry - In Suite |
| Appliances | Refrigerator, Dishwasher, Dryer, Stove, Washer, Blinds |
| Basement Development | Not Applicable |
| Basement Type | None (not Applicable) |
| Constructed Date | 1989 |
| Cooling Type | None |
| Exterior Finish | Brick, Siding |
| Fixture | Drapes/window Coverings |
| Flooring Type | Laminate, Ceramic |
| Foundation Type | Poured Concrete |
| Heating Fuel | Electric |
| Heating Type | Baseboard Heaters |
| Stories Total | 1 |
| Type | Apartment |
| Utility Water | Municipal Water |
Parking
| Open | |
| Visitor Parking |
Land
| Acreage | No |
| Land Amenities | Public Transit, Recreation Nearby, Shopping |
| Sewer | Municipal Sewage System |
| Zoning Description | Residential |
Rooms
| Level | Type | Length | Width | Dimensions |
|---|---|---|---|---|
| Main Level | Living Room/dining Room | 18'11" x 11'8" | ||
| Main Level | Kitchen | 9'3" x 9'3" | ||
| Main Level | Primary Bedroom | 13'4" x 10'4" | ||
| Main Level | Bedroom | 10'1" x 10'0" | ||
| Main Level | Other | 5'9" x 6'0" | ||
| Main Level | 4pc Bathroom | Measurements not available | ||
| Main Level | Storage | 5'8" x 4'10" |
https://www.realtor.ca/real-estate/27301996/266-lorry-greenberg-drive-unit312-ottawa-greenboto
Interested?
Contact us for more information

