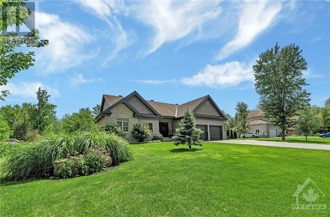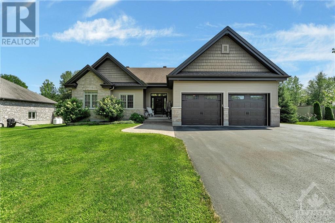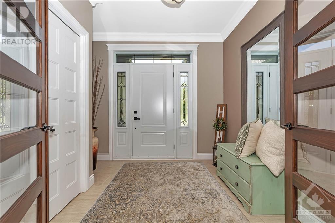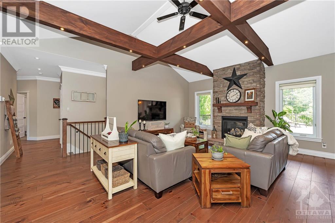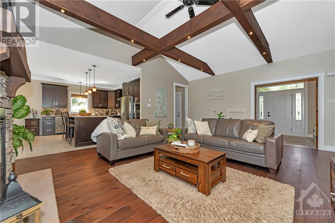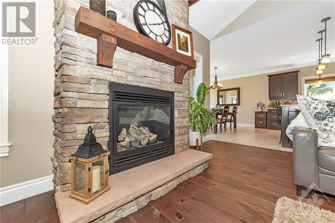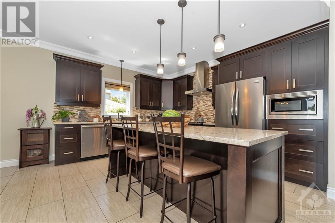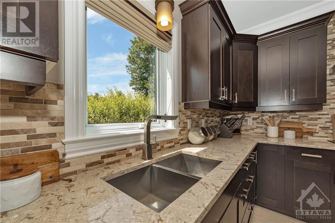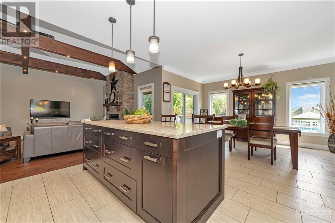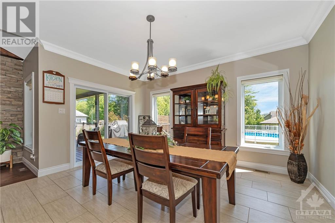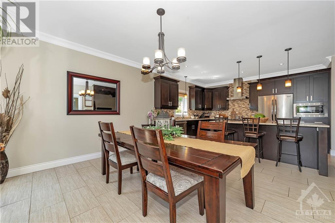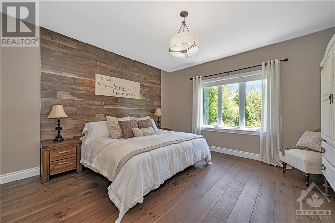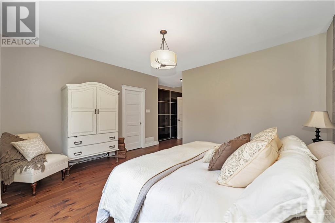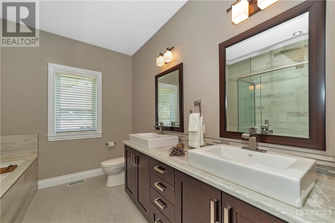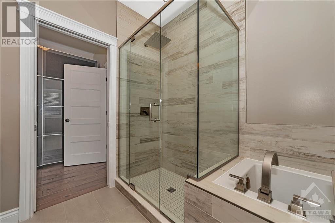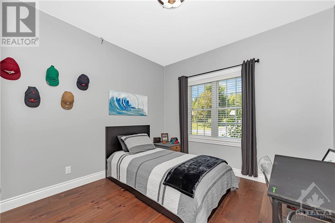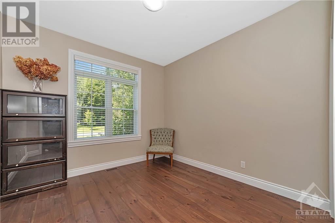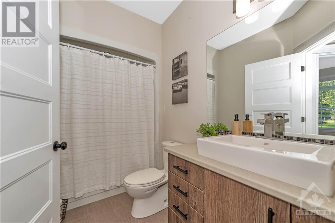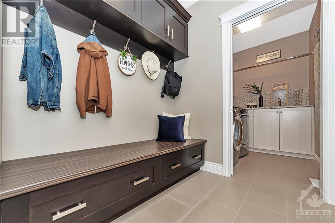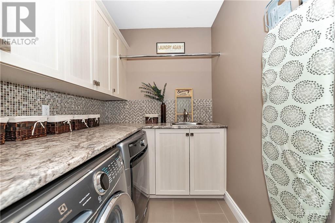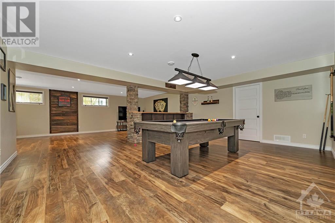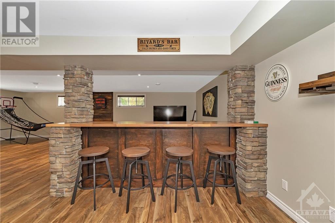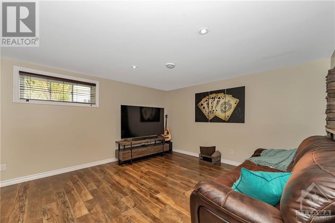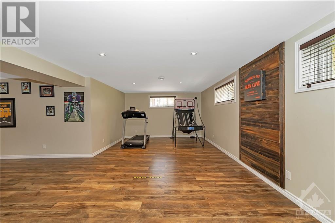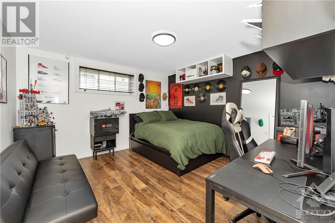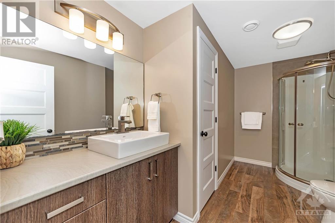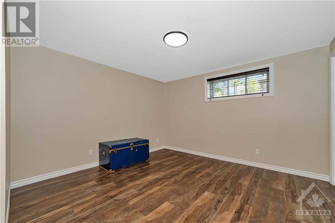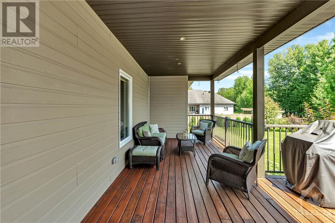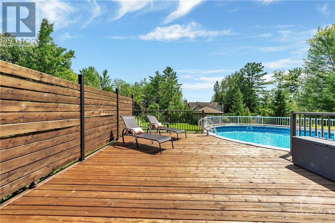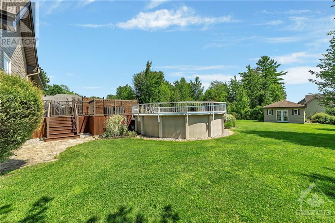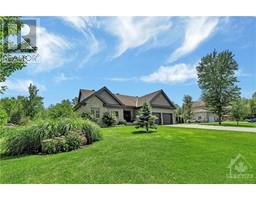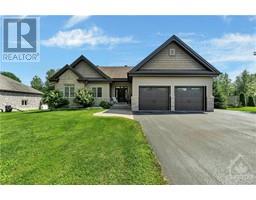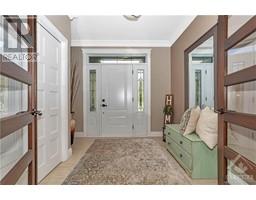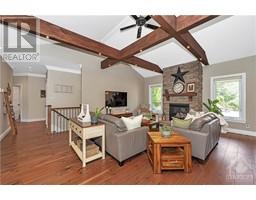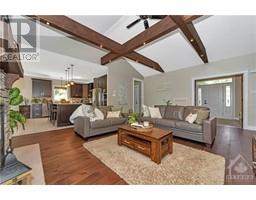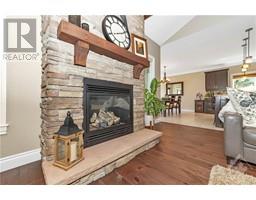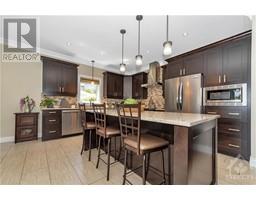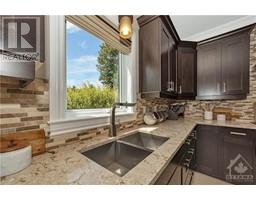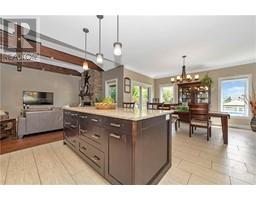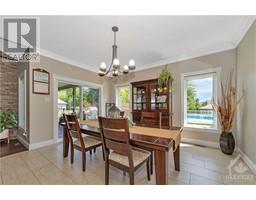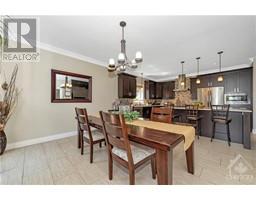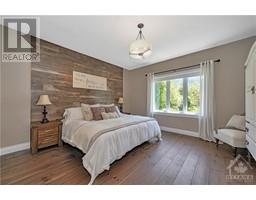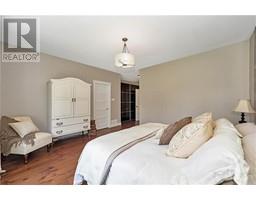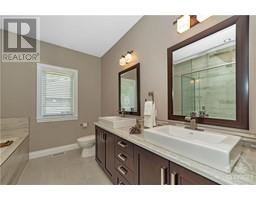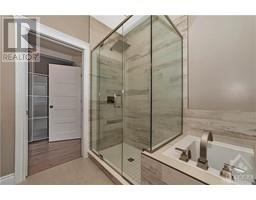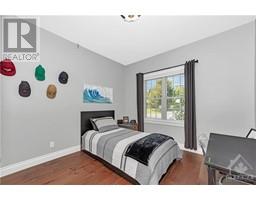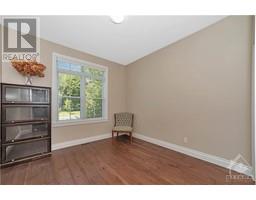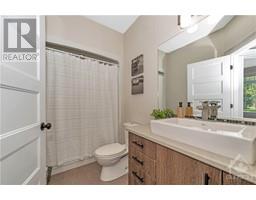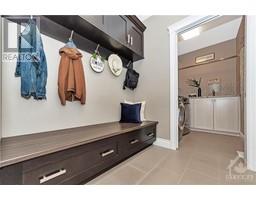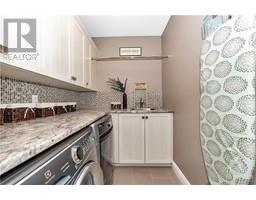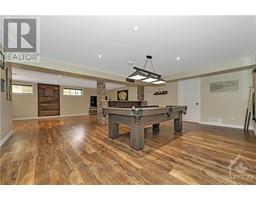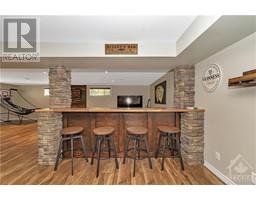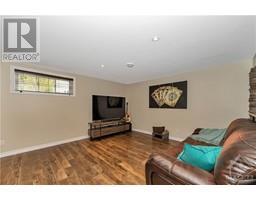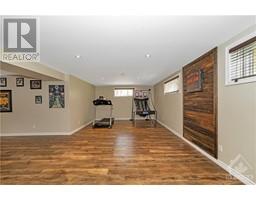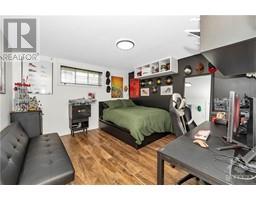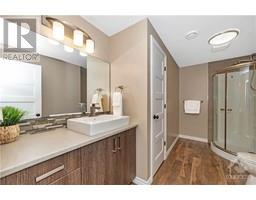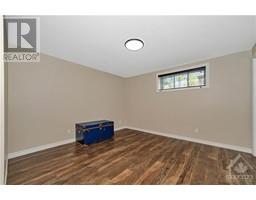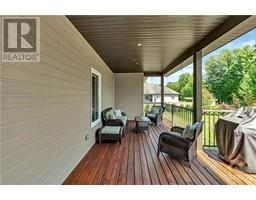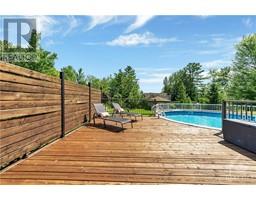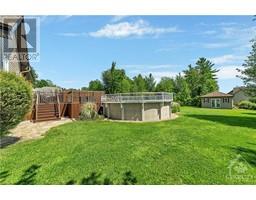5 Bedroom
3 Bathroom
Bungalow
Fireplace
Above Ground Pool
Central Air Conditioning, Air Exchanger
Forced Air
$889,900
Discover this stunning custom-built 3+2 bedroom bungalow, nestled on a private 2/3 acre lot. The main floor features elegant hardwood and ceramic flooring, enhancing the open and inviting layout. The living room boasts a vaulted ceiling with a charming wood beam and a cozy gas fireplace. The spacious eat-in kitchen is a delight, with wood cabinets, granite countertops, stainless steel appliances, and a view of the backyard. Convenience is key with main floor laundry, ensuring all your essential tasks are easily accessible. The fully finished, spray-foam insulated basement offers additional comfortable living space, ideal for a family room, home office, or guest quarters. Step outside to enjoy the covered porch, an ideal spot for morning coffee or evening gatherings. Enjoy the above-ground heated saltwater pool during hot summer days. Further the home comes equipped with a 30-amp RV/generator plug. This home offers the perfect blend of modern amenities and serene outdoor living. (id:35885)
Property Details
|
MLS® Number
|
1403959 |
|
Property Type
|
Single Family |
|
Neigbourhood
|
Clarence-Rockland |
|
Amenities Near By
|
Water Nearby |
|
Communication Type
|
Internet Access |
|
Easement
|
None |
|
Features
|
Automatic Garage Door Opener |
|
Parking Space Total
|
8 |
|
Pool Type
|
Above Ground Pool |
|
Storage Type
|
Storage Shed |
Building
|
Bathroom Total
|
3 |
|
Bedrooms Above Ground
|
3 |
|
Bedrooms Below Ground
|
2 |
|
Bedrooms Total
|
5 |
|
Appliances
|
Refrigerator, Dishwasher, Dryer, Hood Fan, Microwave, Stove, Washer, Blinds |
|
Architectural Style
|
Bungalow |
|
Basement Development
|
Finished |
|
Basement Type
|
Full (finished) |
|
Constructed Date
|
2013 |
|
Construction Style Attachment
|
Detached |
|
Cooling Type
|
Central Air Conditioning, Air Exchanger |
|
Exterior Finish
|
Stone |
|
Fireplace Present
|
Yes |
|
Fireplace Total
|
1 |
|
Fixture
|
Ceiling Fans |
|
Flooring Type
|
Hardwood, Laminate, Ceramic |
|
Foundation Type
|
Poured Concrete |
|
Heating Fuel
|
Propane |
|
Heating Type
|
Forced Air |
|
Stories Total
|
1 |
|
Type
|
House |
|
Utility Water
|
Drilled Well |
Parking
Land
|
Acreage
|
No |
|
Land Amenities
|
Water Nearby |
|
Size Depth
|
246 Ft ,6 In |
|
Size Frontage
|
117 Ft ,9 In |
|
Size Irregular
|
117.78 Ft X 246.52 Ft |
|
Size Total Text
|
117.78 Ft X 246.52 Ft |
|
Zoning Description
|
Residential |
Rooms
| Level |
Type |
Length |
Width |
Dimensions |
|
Basement |
Games Room |
|
|
19'7" x 14'6" |
|
Basement |
Family Room |
|
|
13'3" x 29'5" |
|
Basement |
Bedroom |
|
|
12'3" x 11'11" |
|
Basement |
Bedroom |
|
|
12'3" x 12'3" |
|
Basement |
3pc Bathroom |
|
|
12'3" x 5'11" |
|
Basement |
Utility Room |
|
|
8'6" x 18'10" |
|
Main Level |
Foyer |
|
|
8'11" x 8'3" |
|
Main Level |
Living Room/fireplace |
|
|
20'10" x 16'1" |
|
Main Level |
Kitchen |
|
|
11'9" x 14'3" |
|
Main Level |
Dining Room |
|
|
12'3" x 14'3" |
|
Main Level |
Primary Bedroom |
|
|
14'4" x 13'5" |
|
Main Level |
5pc Ensuite Bath |
|
|
10'1" x 8'5" |
|
Main Level |
Bedroom |
|
|
10'5" x 10'6" |
|
Main Level |
Bedroom |
|
|
10'4" x 10'6" |
|
Main Level |
3pc Bathroom |
|
|
9'10" x 5'5" |
|
Main Level |
Mud Room |
|
|
6'3" x 6'4" |
|
Main Level |
Laundry Room |
|
|
6'3" x 7'4" |
https://www.realtor.ca/real-estate/27206727/2669-dubois-street-rockland-clarence-rockland

