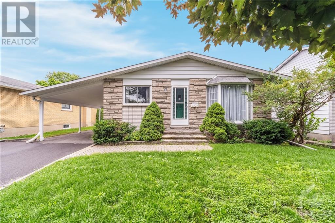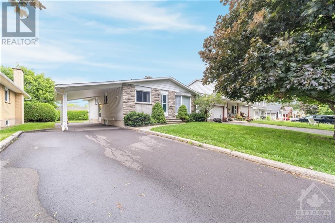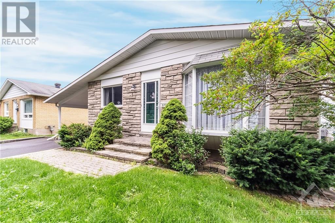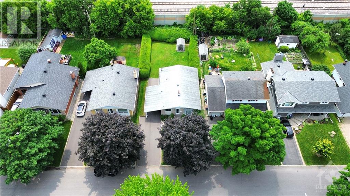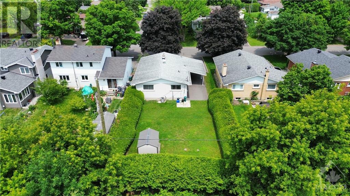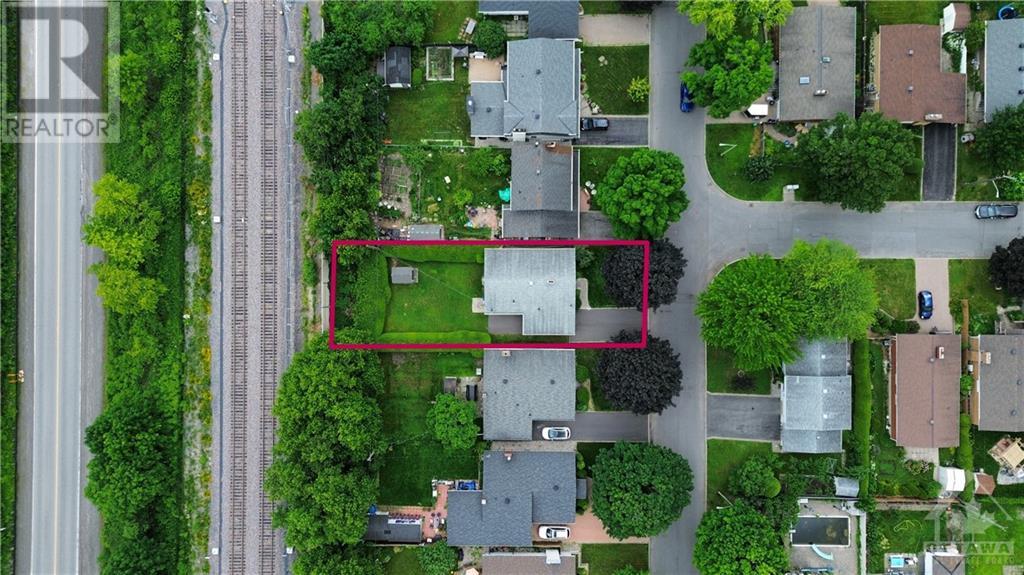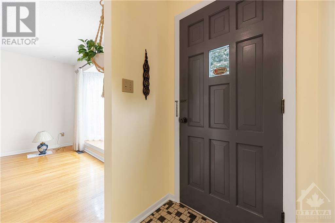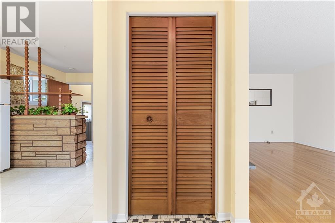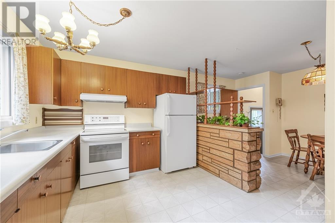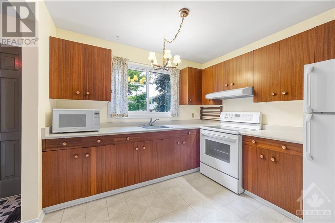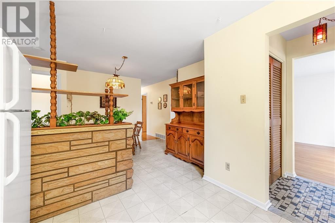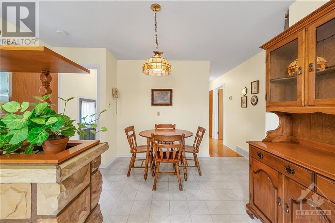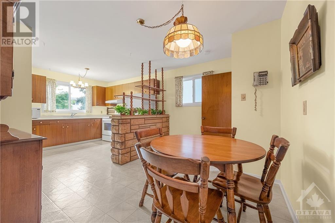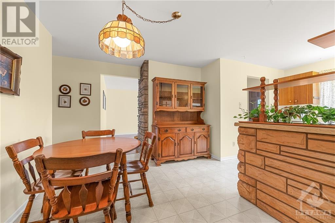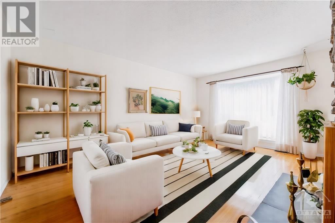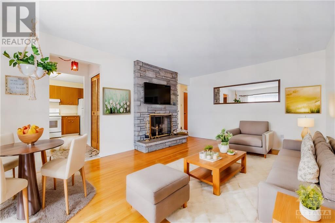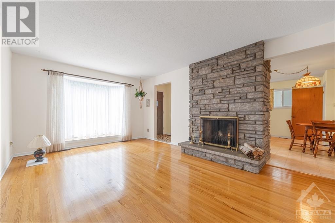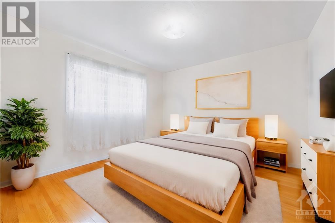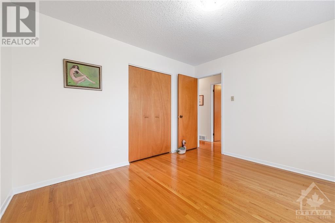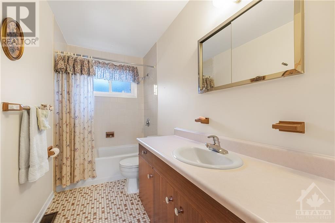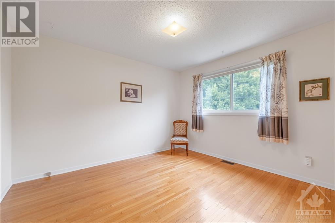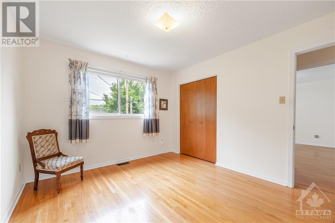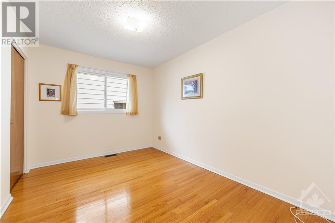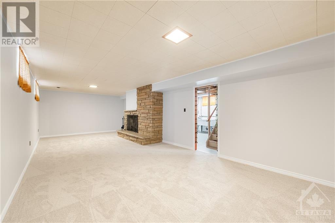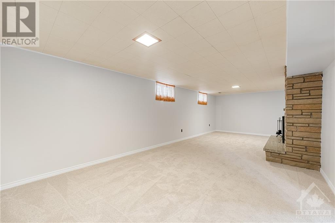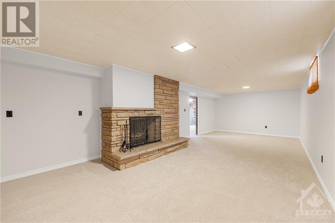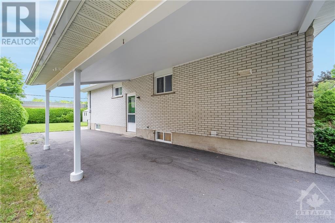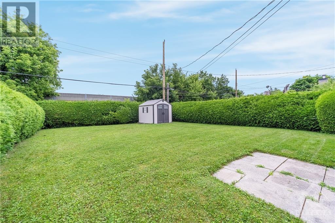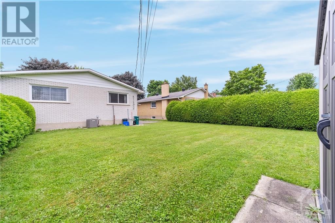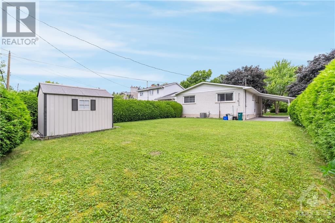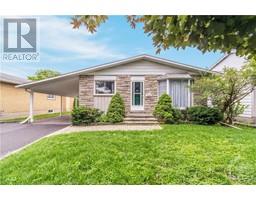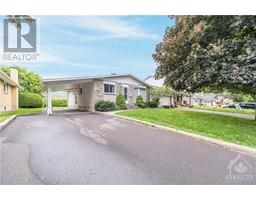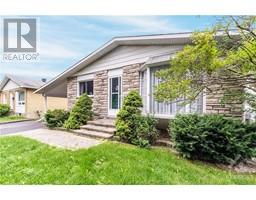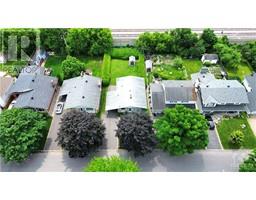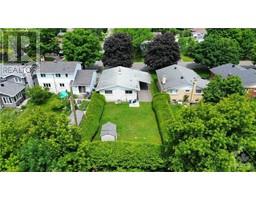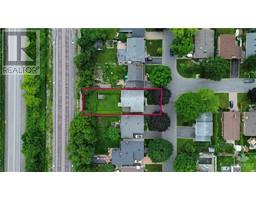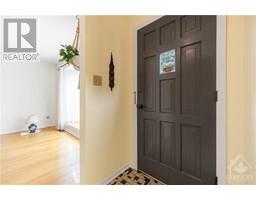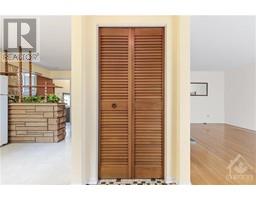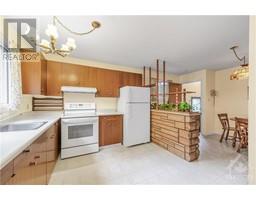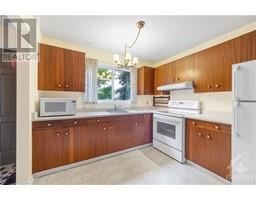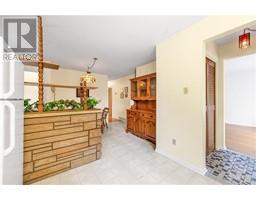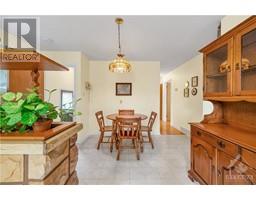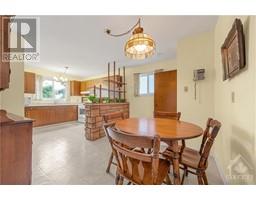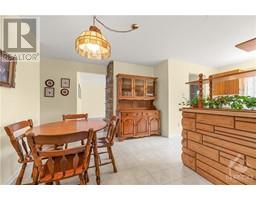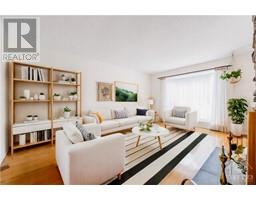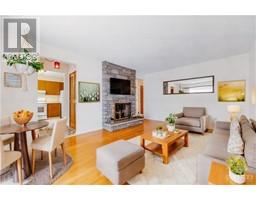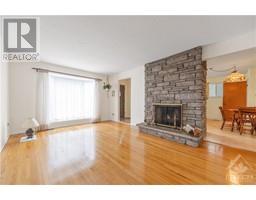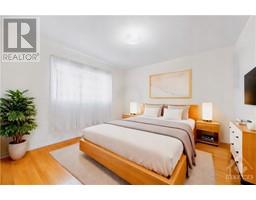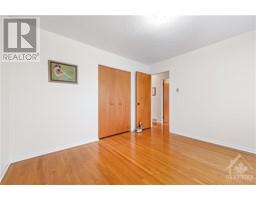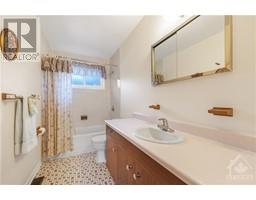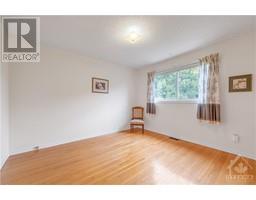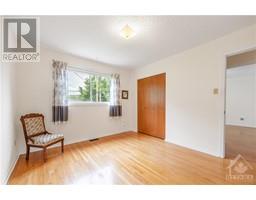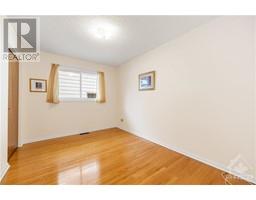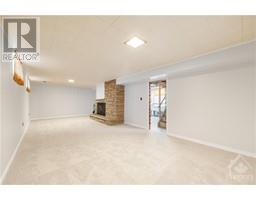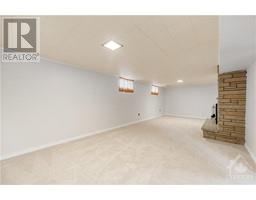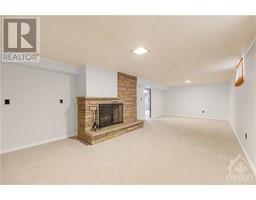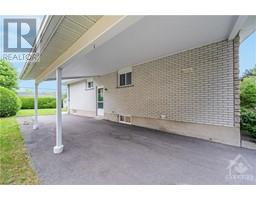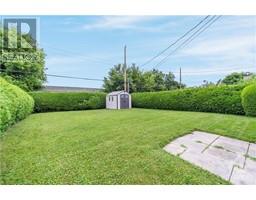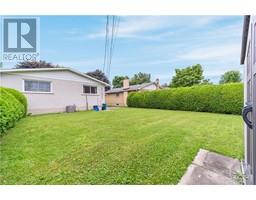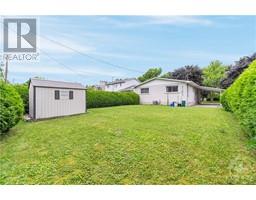2702 Traverse Drive Ottawa, Ontario K1V 8B1
$699,900
**OPEN HOUSE SUNDAY, JUNE 30TH 2-4PM** PRESTINE Detached Bungalow 3 Bedrooms, 1 Bath, Finished Basement on an EXTRA DEEP Lot with NO REAR Neighbours + Carport! Approx. 49.94' x 121.07' Lot in Brookfield Gardens. Mature Trees in a Family Oriented Community close to Schools, Carleton U, Major Transit, LRT, Shopping, Parks and Recreation! This home is Meticulously Maintained with Pride of Ownership by the Original Owner! Tiled Entrance with Hardwood Floors throughout the Main Floor. Open Kitchen area offering plenty of Cabinetry and Counterspace with an Eating Area. Extra large Living/Dining Room with a Bright Bay Window and Wood Fireplace. 3 Generous Bedrooms and a Full Bathroom. Large Finished Basement area with a Fireplace and cozy Carpet. Additional SIDE DOOR offers potential In-Law Suite or SDU options! Tall Hedges Surrounds the private backyard with a Poly Shed and a Driveway enough to fit 5 Cars! Some pictures are Virtually Staged. (id:35885)
Open House
This property has open houses!
2:00 pm
Ends at:4:00 pm
Property Details
| MLS® Number | 1398758 |
| Property Type | Single Family |
| Neigbourhood | Brookfield Gardens |
| Amenities Near By | Public Transit, Recreation Nearby, Shopping |
| Community Features | Family Oriented |
| Parking Space Total | 5 |
| Storage Type | Storage Shed |
Building
| Bathroom Total | 1 |
| Bedrooms Above Ground | 3 |
| Bedrooms Total | 3 |
| Appliances | Refrigerator, Dishwasher, Dryer, Freezer, Microwave, Washer |
| Architectural Style | Bungalow |
| Basement Development | Not Applicable |
| Basement Type | Full (not Applicable) |
| Constructed Date | 1968 |
| Construction Style Attachment | Detached |
| Cooling Type | Central Air Conditioning |
| Exterior Finish | Brick, Siding |
| Fireplace Present | Yes |
| Fireplace Total | 2 |
| Fixture | Drapes/window Coverings |
| Flooring Type | Wall-to-wall Carpet, Hardwood, Ceramic |
| Foundation Type | Poured Concrete |
| Heating Fuel | Natural Gas |
| Heating Type | Forced Air |
| Stories Total | 1 |
| Type | House |
| Utility Water | Municipal Water |
Parking
| Carport |
Land
| Acreage | No |
| Land Amenities | Public Transit, Recreation Nearby, Shopping |
| Landscape Features | Land / Yard Lined With Hedges |
| Sewer | Municipal Sewage System |
| Size Depth | 121 Ft ,1 In |
| Size Frontage | 49 Ft ,11 In |
| Size Irregular | 49.94 Ft X 121.07 Ft |
| Size Total Text | 49.94 Ft X 121.07 Ft |
| Zoning Description | Residential |
Rooms
| Level | Type | Length | Width | Dimensions |
|---|---|---|---|---|
| Basement | Family Room/fireplace | 29'6" x 12'7" | ||
| Main Level | Foyer | 3'9" x 5'6" | ||
| Main Level | Kitchen | 9'9" x 9'8" | ||
| Main Level | Dining Room | 12'4" x 9'6" | ||
| Main Level | Living Room/fireplace | 16'10" x 12'2" | ||
| Main Level | Full Bathroom | 10'7" x 5'0" | ||
| Main Level | Bedroom | 12'0" x 8'10" | ||
| Main Level | Bedroom | 12'0" x 11'4" | ||
| Main Level | Bedroom | 12'0" x 10'6" |
https://www.realtor.ca/real-estate/27083372/2702-traverse-drive-ottawa-brookfield-gardens
Interested?
Contact us for more information

