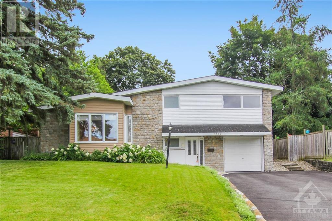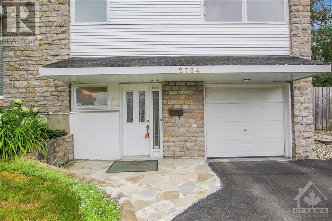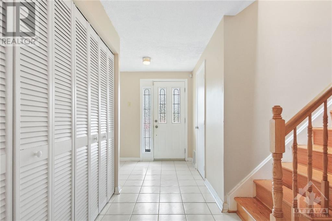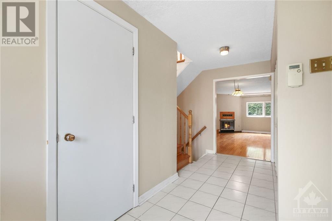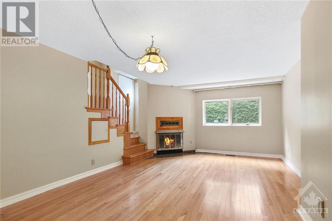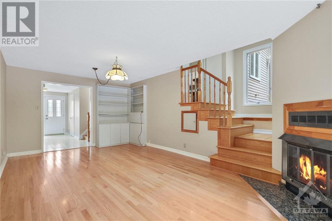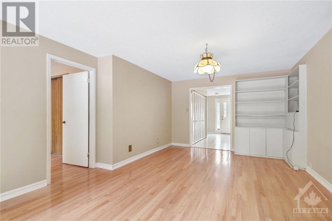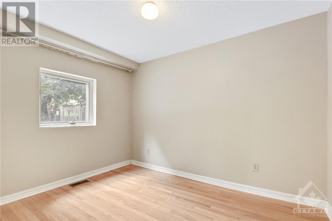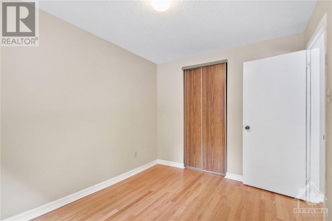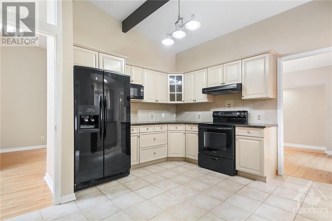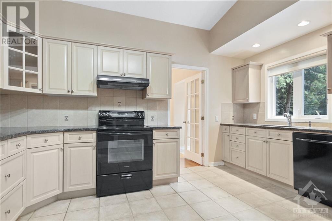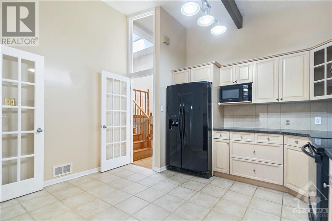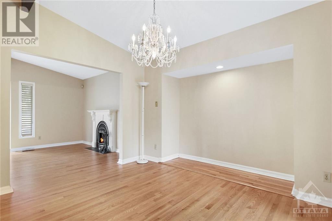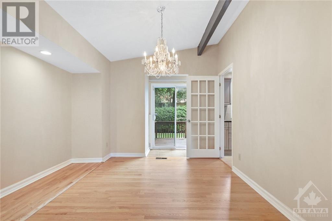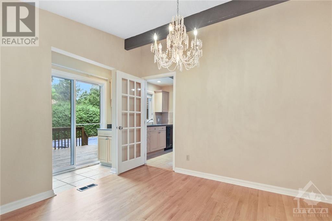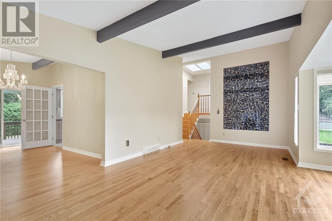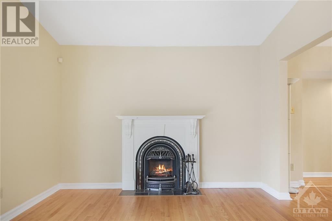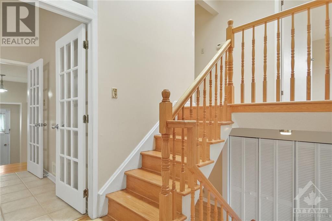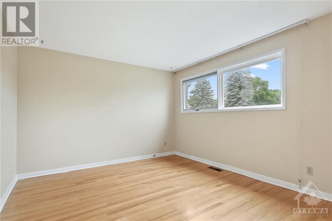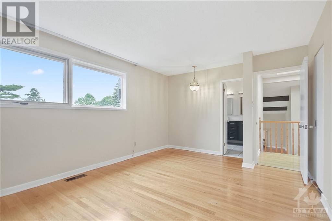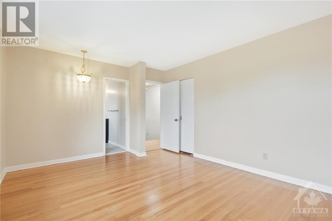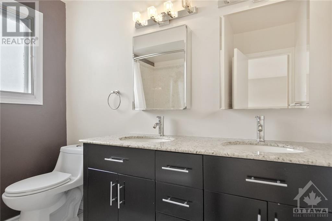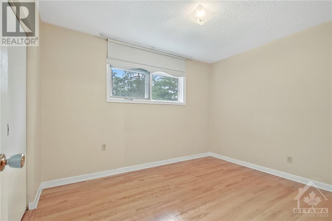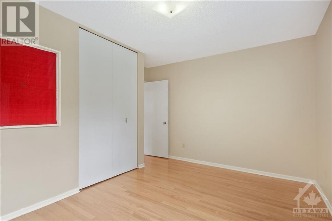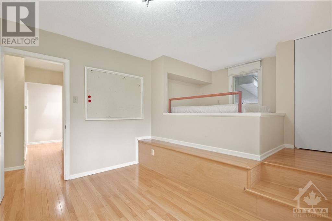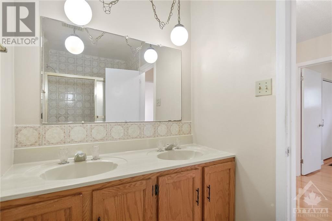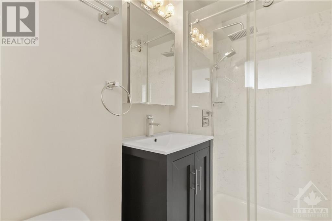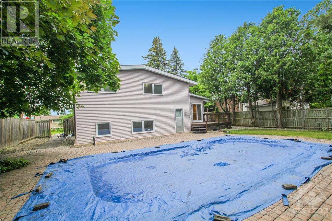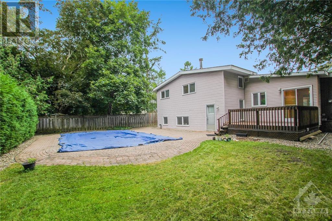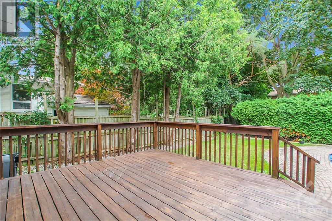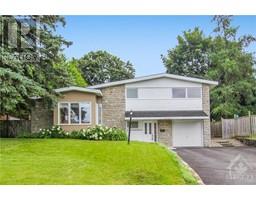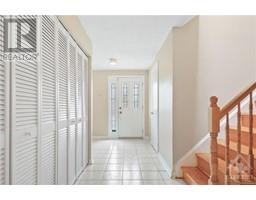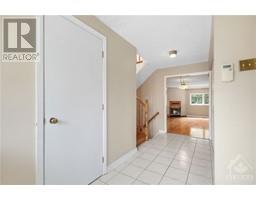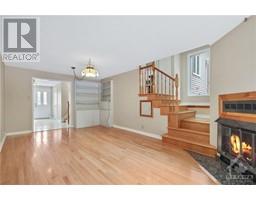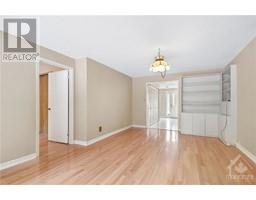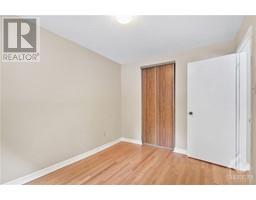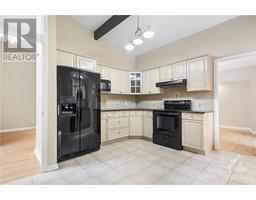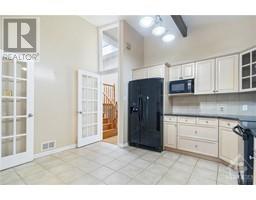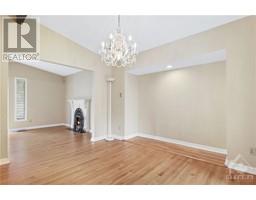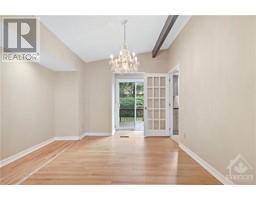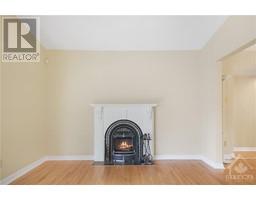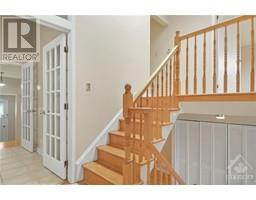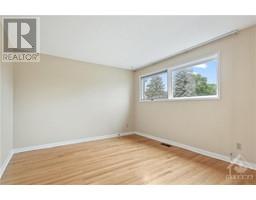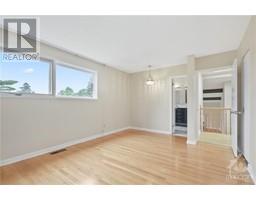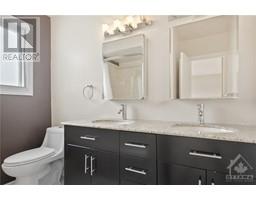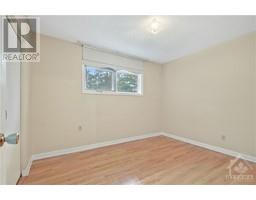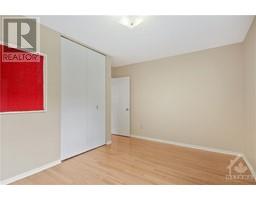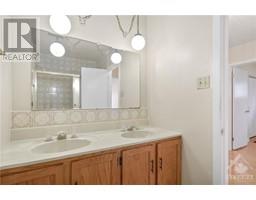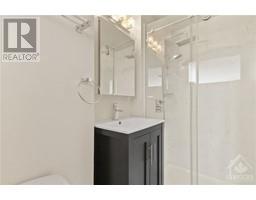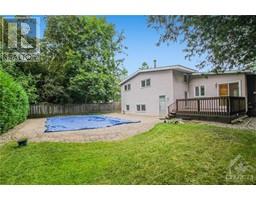2754 Draper Place Ottawa, Ontario K2H 7A4
$699,000
This beloved residence has been cherished by its original owners since 1977, nurturing three generations with warmth and memories. With approximately 3,000 SF of living space, this home offers ample room for family and friends. The main floor features a large living room, an elegant dining area complete with a wet bar, a welcoming family room, a spacious bedroom, and a full bath. The upper level has 4 bedrooms and 2 full baths, including an ensuite for the master bedroom. The lower level is perfect for a secondary family room or a recreational area. Step outside to a landscaped backyard, featuring a pool, perfect for summer gatherings and relaxation. Please note, that the seller does not warrant any aspect of the home. Sold in "As Is, Where Is" condition. Embrace the opportunity to infuse this home with your unique style and create lasting memories for generations to come. Offers presented at 3 pm on Aug 5th, 2024. Seller reserves the right to review and accept pre-emptive offers. (id:35885)
Open House
This property has open houses!
2:00 pm
Ends at:4:00 pm
Property Details
| MLS® Number | 1404496 |
| Property Type | Single Family |
| Neigbourhood | Graham Park |
| Parking Space Total | 3 |
Building
| Bathroom Total | 3 |
| Bedrooms Above Ground | 5 |
| Bedrooms Total | 5 |
| Appliances | Refrigerator, Dishwasher, Dryer, Hood Fan, Stove, Washer, Blinds |
| Basement Development | Partially Finished |
| Basement Type | Full (partially Finished) |
| Constructed Date | 1977 |
| Construction Style Attachment | Detached |
| Cooling Type | Central Air Conditioning |
| Exterior Finish | Stone, Siding |
| Flooring Type | Mixed Flooring, Hardwood, Laminate |
| Foundation Type | Poured Concrete |
| Heating Fuel | Natural Gas |
| Heating Type | Forced Air |
| Type | House |
| Utility Water | Municipal Water |
Parking
| Attached Garage |
Land
| Acreage | No |
| Sewer | Municipal Sewage System |
| Size Depth | 100 Ft |
| Size Frontage | 65 Ft |
| Size Irregular | 65 Ft X 100 Ft |
| Size Total Text | 65 Ft X 100 Ft |
| Zoning Description | Residential |
Rooms
| Level | Type | Length | Width | Dimensions |
|---|---|---|---|---|
| Second Level | Primary Bedroom | 15'1" x 11'5" | ||
| Second Level | 4pc Ensuite Bath | 8'0" x 6'10" | ||
| Second Level | Other | 7'8" x 4'3" | ||
| Second Level | 4pc Bathroom | 4'11" x 7'11" | ||
| Second Level | Bedroom | 11'7" x 14'10" | ||
| Second Level | Bedroom | 9'4" x 13'0" | ||
| Second Level | Bedroom | 9'3" x 11'5" | ||
| Basement | Recreation Room | 21'10" x 9'8" | ||
| Lower Level | Bedroom | 8'7" x 11'0" | ||
| Lower Level | Family Room/fireplace | 11'4" x 19'11" | ||
| Lower Level | 3pc Bathroom | 4'0" x 7'10" | ||
| Lower Level | Foyer | 7'0" x 14'0" | ||
| Main Level | Living Room/fireplace | 22'4" x 14'5" | ||
| Main Level | Dining Room | 11'3" x 11'6" | ||
| Main Level | Kitchen | 13'0" x 14'7" |
https://www.realtor.ca/real-estate/27224104/2754-draper-place-ottawa-graham-park
Interested?
Contact us for more information

