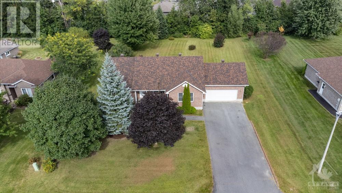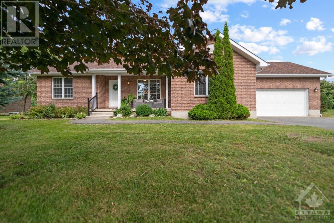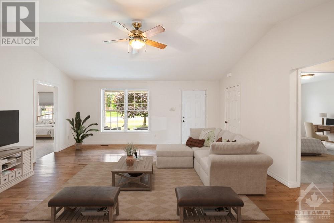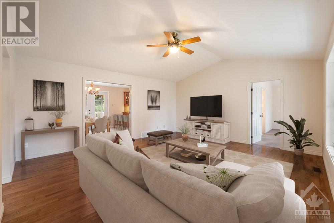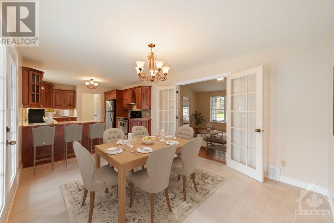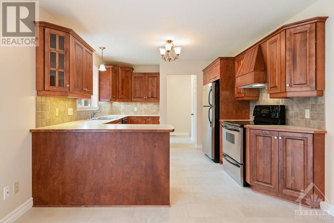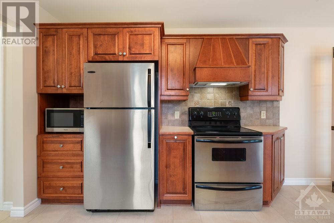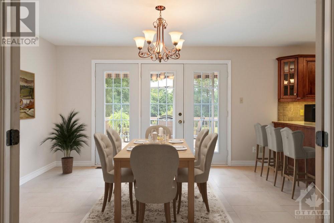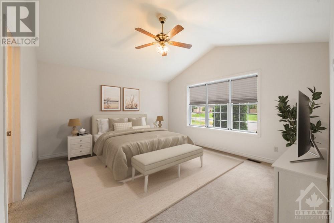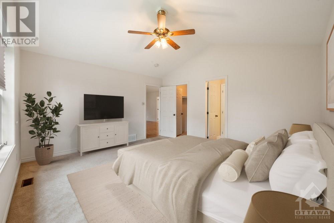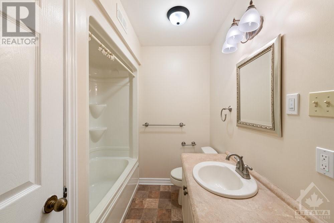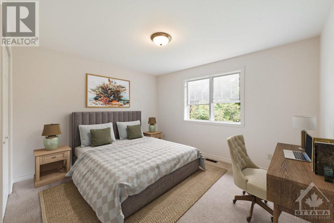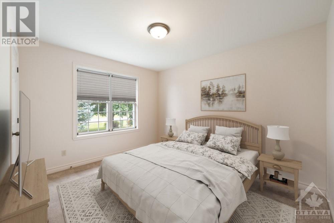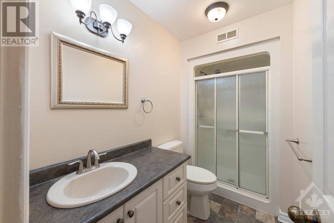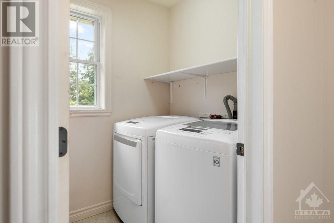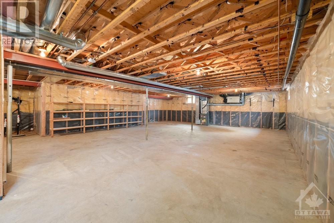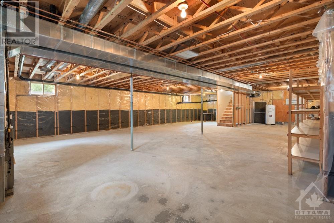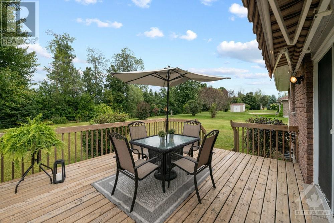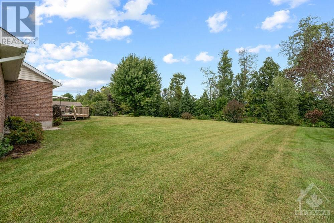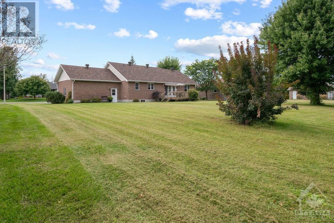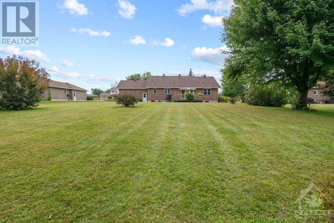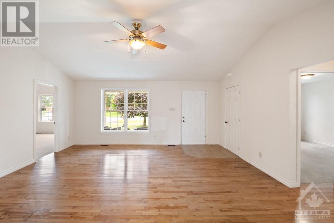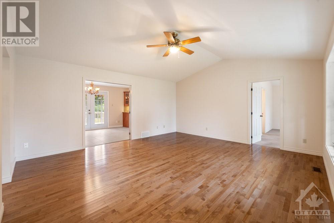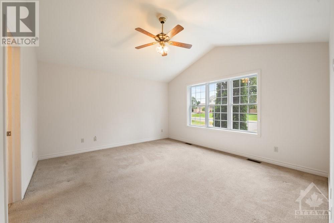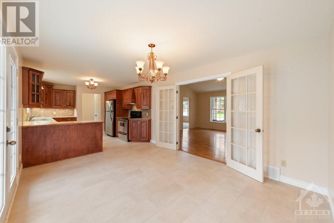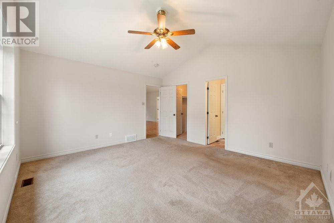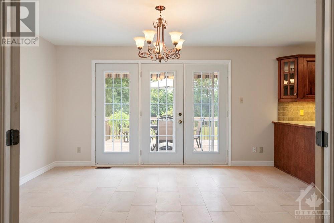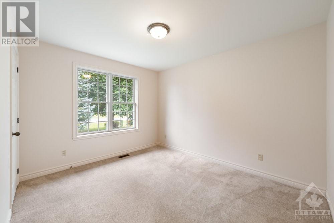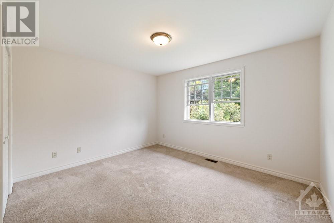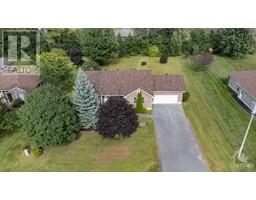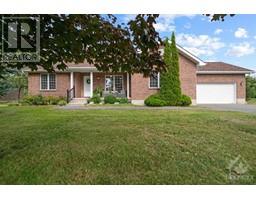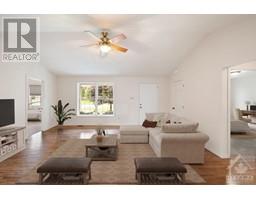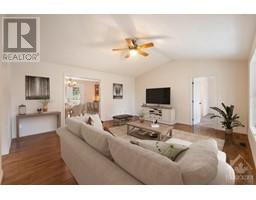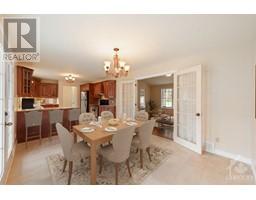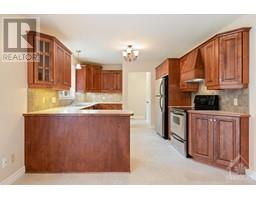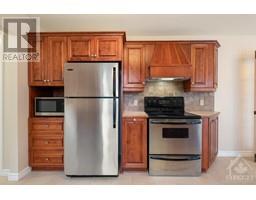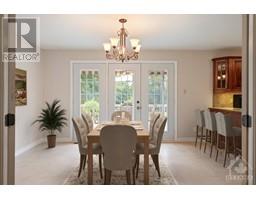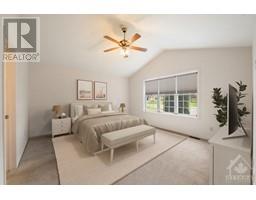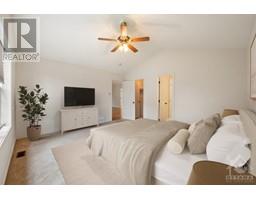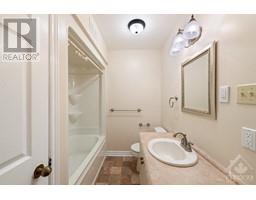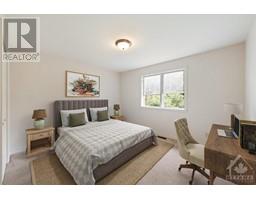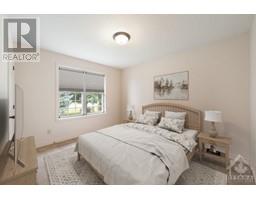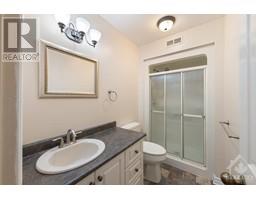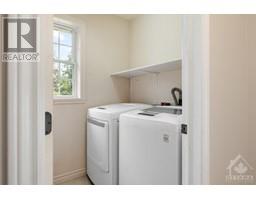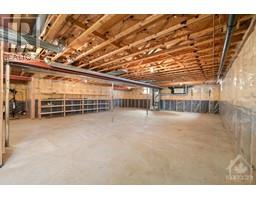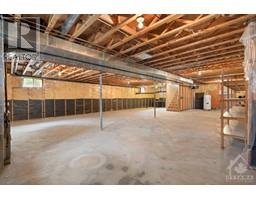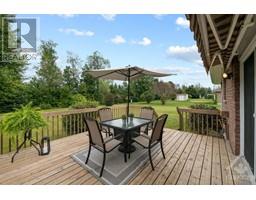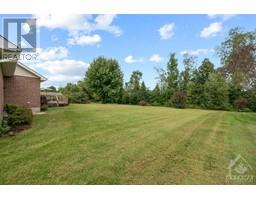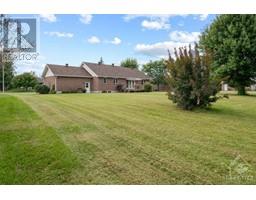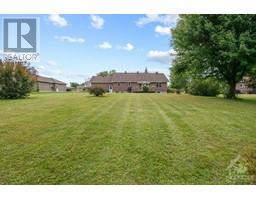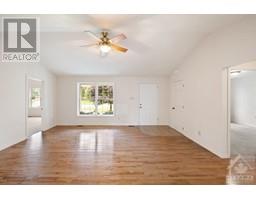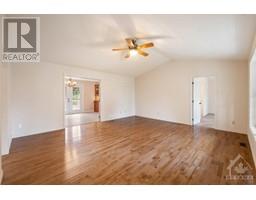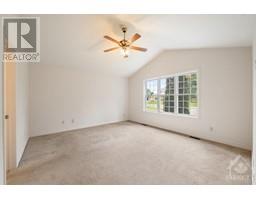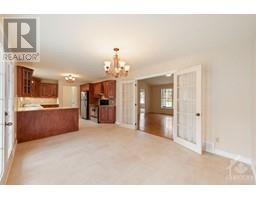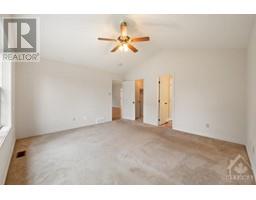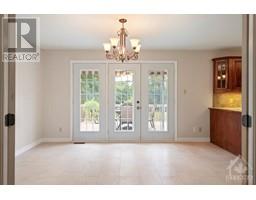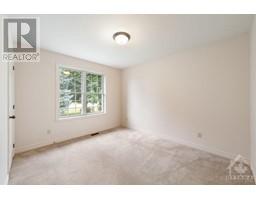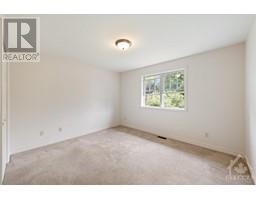3 Bedroom
2 Bathroom
Bungalow
Central Air Conditioning
Forced Air
$587,500
Located in the sought after and desirable Parkway Estates subdivision, just west of Long Sault, this 3 bdrm brick bungalow located on a HUGE LOT offers incredible value. The main level provides ample living space with a functional layout and boasts natural light throughout. Features a spacious front living room, a large primary bedroom with walk in closet & 4pc ensuite, as well as two other well sized bedrooms. The kitchen features brand new tile flooring, ample cupboard/counter space, and stainless steel appliances. The conveniently connected dining area is accessed through french style patio doors which lead you to a large deck and the enormous backyard (100x202 ft lot). Property includes double car garage. The huge unspoiled basement is ready for your improvements. Main floor laundry. Perfectly located close to amenities while offering the benefits of a large property. Mature trees and gardens surround the yard. Min 24 hours irrevocable on all offers. Some photos virtually staged. (id:35885)
Property Details
|
MLS® Number
|
1406626 |
|
Property Type
|
Single Family |
|
Neigbourhood
|
Parkway Estates Subdivision |
|
Amenities Near By
|
Golf Nearby, Recreation Nearby, Shopping, Water Nearby |
|
Features
|
Automatic Garage Door Opener |
|
Parking Space Total
|
8 |
|
Structure
|
Deck |
Building
|
Bathroom Total
|
2 |
|
Bedrooms Above Ground
|
3 |
|
Bedrooms Total
|
3 |
|
Appliances
|
Refrigerator, Dryer, Hood Fan, Microwave, Stove, Washer, Blinds |
|
Architectural Style
|
Bungalow |
|
Basement Development
|
Unfinished |
|
Basement Type
|
Full (unfinished) |
|
Constructed Date
|
2004 |
|
Construction Style Attachment
|
Detached |
|
Cooling Type
|
Central Air Conditioning |
|
Exterior Finish
|
Stone, Brick, Siding |
|
Flooring Type
|
Wall-to-wall Carpet, Hardwood, Tile |
|
Foundation Type
|
Poured Concrete |
|
Heating Fuel
|
Natural Gas |
|
Heating Type
|
Forced Air |
|
Stories Total
|
1 |
|
Type
|
House |
|
Utility Water
|
Municipal Water |
Parking
Land
|
Acreage
|
No |
|
Land Amenities
|
Golf Nearby, Recreation Nearby, Shopping, Water Nearby |
|
Sewer
|
Septic System |
|
Size Depth
|
202 Ft ,2 In |
|
Size Frontage
|
100 Ft ,5 In |
|
Size Irregular
|
100.39 Ft X 202.13 Ft |
|
Size Total Text
|
100.39 Ft X 202.13 Ft |
|
Zoning Description
|
Residential |
Rooms
| Level |
Type |
Length |
Width |
Dimensions |
|
Main Level |
3pc Bathroom |
|
|
8'5" x 4'6" |
|
Main Level |
4pc Ensuite Bath |
|
|
8'0" x 6'4" |
|
Main Level |
Primary Bedroom |
|
|
14'3" x 12'10" |
|
Main Level |
Bedroom |
|
|
11'11" x 11'8" |
|
Main Level |
Bedroom |
|
|
11'11" x 11'6" |
|
Main Level |
Other |
|
|
5'10" x 9'9" |
|
Main Level |
Living Room |
|
|
19'1" x 15'6" |
|
Main Level |
Dining Room |
|
|
14'4" x 11'7" |
|
Main Level |
Kitchen |
|
|
13'2" x 11'8" |
|
Main Level |
Laundry Room |
|
|
5'10" x 4'5" |
https://www.realtor.ca/real-estate/27355004/28-dale-street-ingleside-parkway-estates-subdivision

