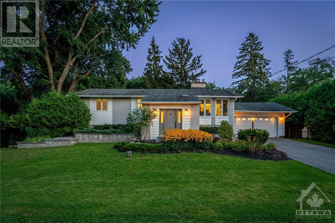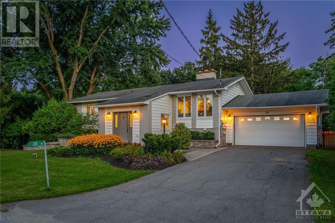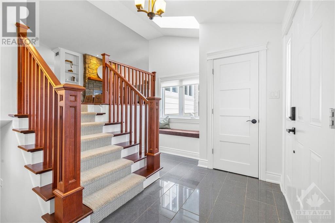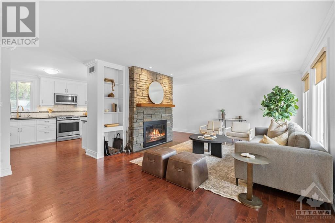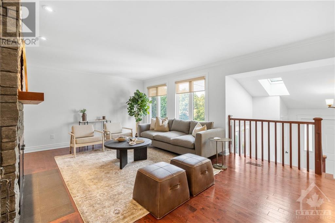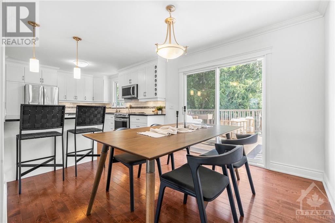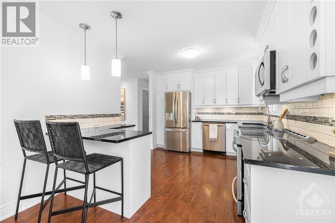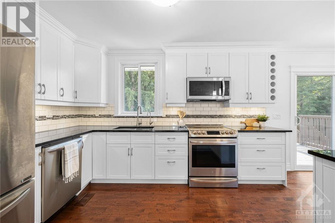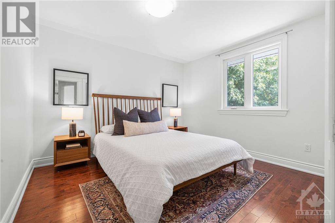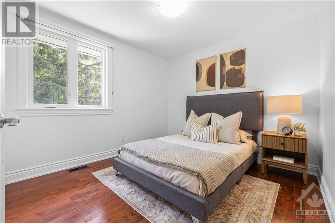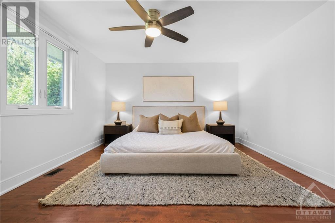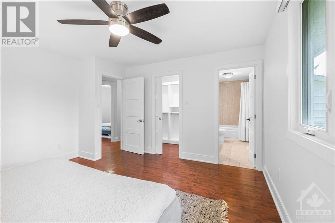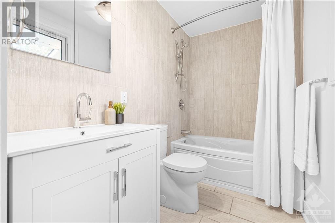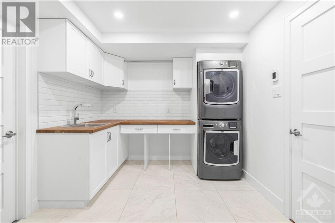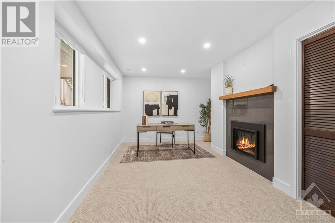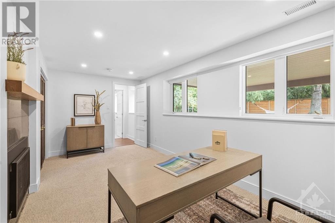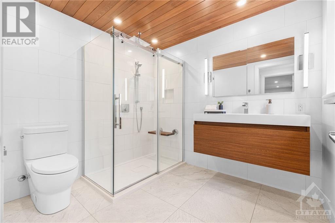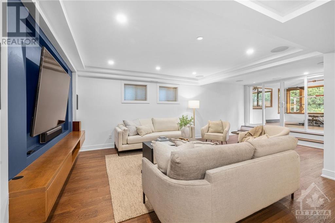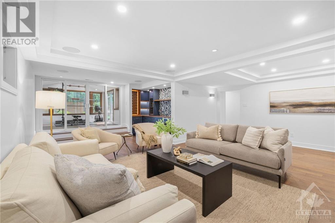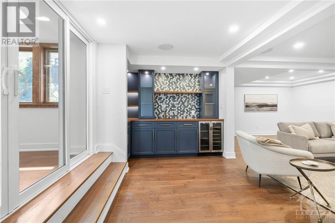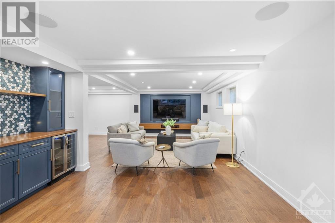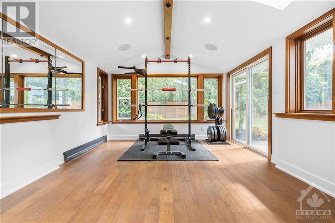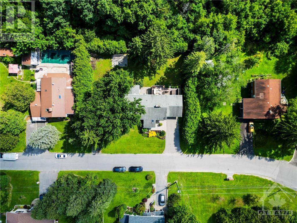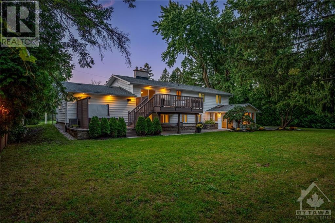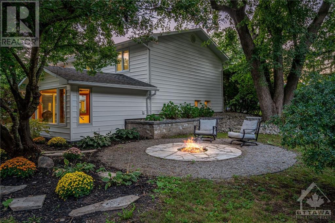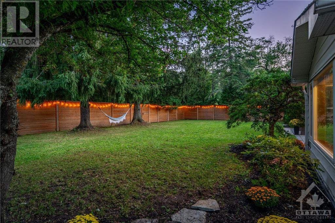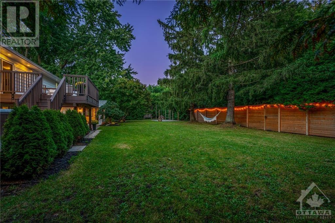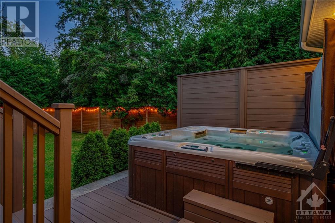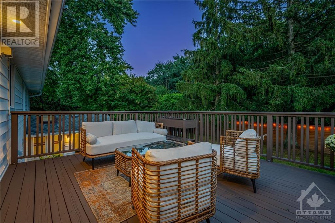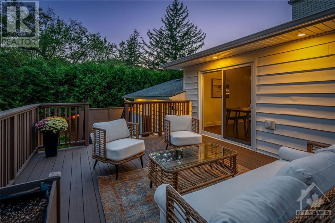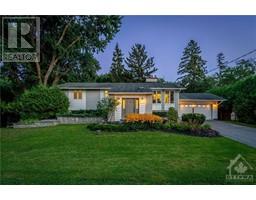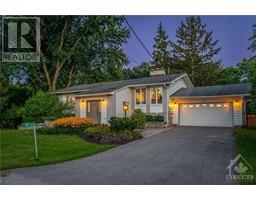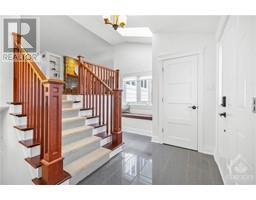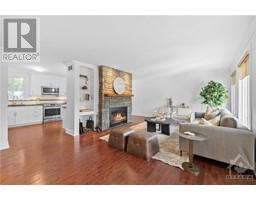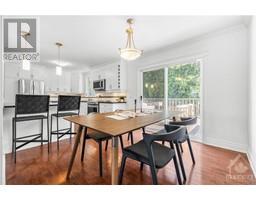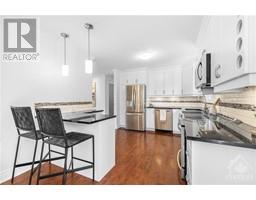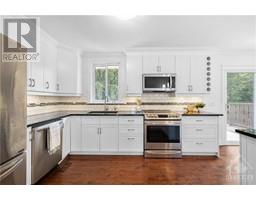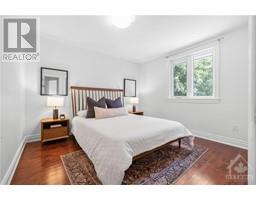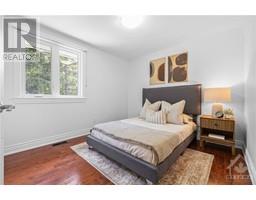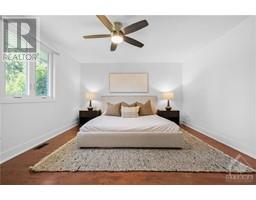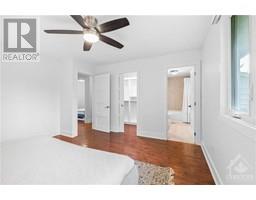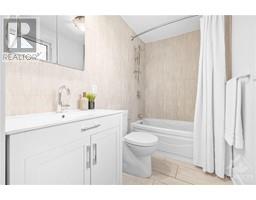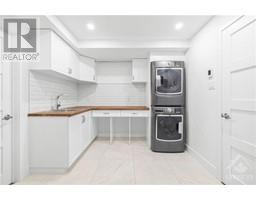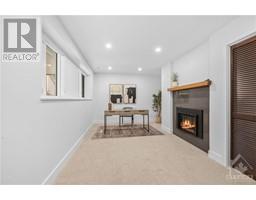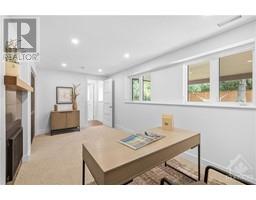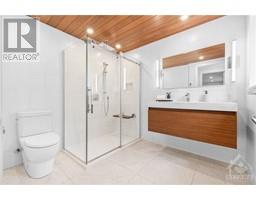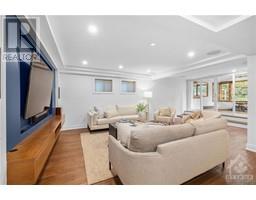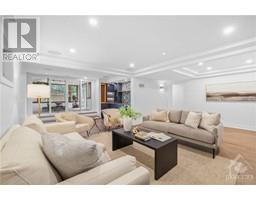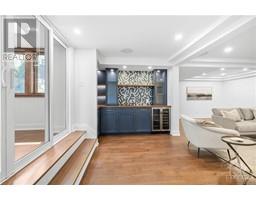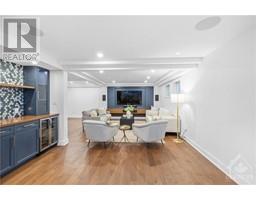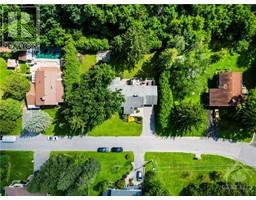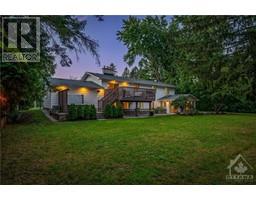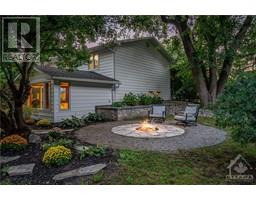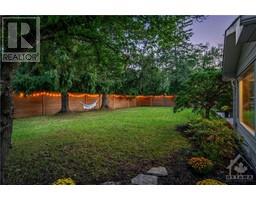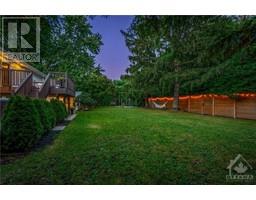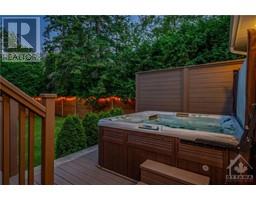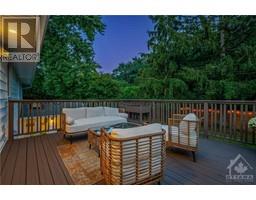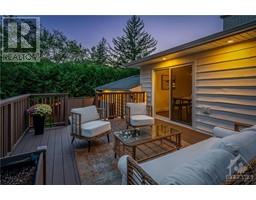4 Bedroom
3 Bathroom
Fireplace
Central Air Conditioning
Forced Air
$949,000
Nestled on a serene, dead-end street, this beautifully renovated home offers a rare opportunity to live steps from the Rideau River on a massive 110x135 lot. Surrounded by wooded parklands & backing onto walking trials, this property is perfect for nature lovers seeking tranquility. The main floor features a bright, open-concept layout with a spacious kitchen, dining area & large family room with a fireplace, all conveniently located alongside three bedrooms, including a primary retreat with ensuite. The stunning walk-out basement offers a bedroom/office, full bath & large versatile recreation area, ideal for an in-law suite or guest accommodations. The private backyard oasis, enhanced by mature trees, a multi-level deck, hot tub & fire pit, provides endless opportunities for relaxation & entertaining. Too many upgrades to list - detailed feature sheet available upon request. A truly peaceful retreat, ideal for both raising a family or enjoying your golden years surrounded by nature. (id:35885)
Property Details
|
MLS® Number
|
1409678 |
|
Property Type
|
Single Family |
|
Neigbourhood
|
Hearts Desire |
|
Amenities Near By
|
Public Transit |
|
Communication Type
|
Internet Access |
|
Features
|
Automatic Garage Door Opener |
|
Parking Space Total
|
6 |
|
Road Type
|
Paved Road |
Building
|
Bathroom Total
|
3 |
|
Bedrooms Above Ground
|
3 |
|
Bedrooms Below Ground
|
1 |
|
Bedrooms Total
|
4 |
|
Appliances
|
Refrigerator, Dishwasher, Dryer, Microwave Range Hood Combo, Stove, Washer, Hot Tub |
|
Basement Development
|
Finished |
|
Basement Type
|
Full (finished) |
|
Constructed Date
|
1971 |
|
Construction Style Attachment
|
Detached |
|
Cooling Type
|
Central Air Conditioning |
|
Exterior Finish
|
Siding, Vinyl, Wood |
|
Fireplace Present
|
Yes |
|
Fireplace Total
|
2 |
|
Fixture
|
Drapes/window Coverings |
|
Flooring Type
|
Hardwood, Laminate, Tile |
|
Foundation Type
|
Block, Poured Concrete |
|
Half Bath Total
|
1 |
|
Heating Fuel
|
Propane |
|
Heating Type
|
Forced Air |
|
Type
|
House |
|
Utility Water
|
Drilled Well |
Parking
Land
|
Acreage
|
No |
|
Land Amenities
|
Public Transit |
|
Sewer
|
Septic System |
|
Size Depth
|
110 Ft |
|
Size Frontage
|
135 Ft |
|
Size Irregular
|
135 Ft X 110 Ft |
|
Size Total Text
|
135 Ft X 110 Ft |
|
Zoning Description
|
Residential |
Rooms
| Level |
Type |
Length |
Width |
Dimensions |
|
Basement |
Recreation Room |
|
|
20'1" x 23'0" |
|
Lower Level |
Family Room |
|
|
21'6" x 13'0" |
|
Lower Level |
Laundry Room |
|
|
9'1" x 11'9" |
|
Lower Level |
Gym |
|
|
12'2" x 13'0" |
|
Lower Level |
Storage |
|
|
8'5" x 12'1" |
|
Lower Level |
3pc Bathroom |
|
|
7'7" x 8'8" |
|
Main Level |
Primary Bedroom |
|
|
13'2" x 13'10" |
|
Main Level |
Bedroom |
|
|
10'6" x 11'4" |
|
Main Level |
Bedroom |
|
|
9'10" x 11'4" |
|
Main Level |
Dining Room |
|
|
9'9" x 10'1" |
|
Main Level |
Kitchen |
|
|
12'5" x 9'9" |
|
Main Level |
Living Room |
|
|
18'8" x 14'5" |
|
Main Level |
2pc Bathroom |
|
|
5'4" x 5'4" |
|
Main Level |
Full Bathroom |
|
|
11'0" x 4'10" |
|
Main Level |
Foyer |
|
|
12'8" x 9'2" |
https://www.realtor.ca/real-estate/27355579/28-maplehill-way-ottawa-hearts-desire

