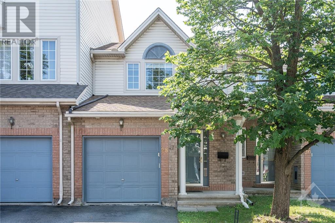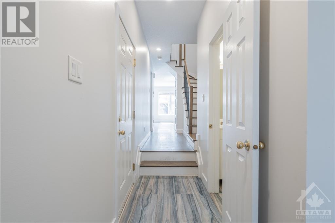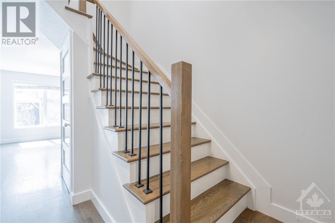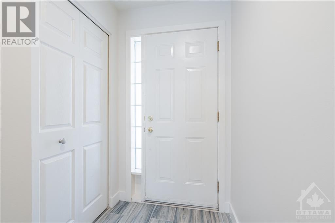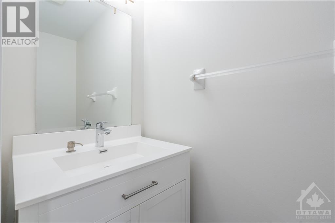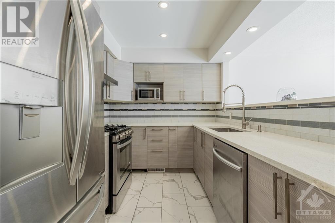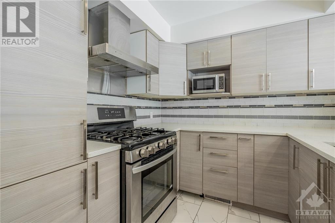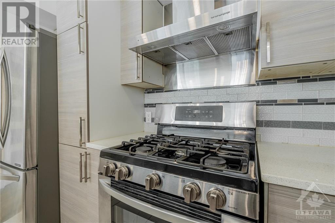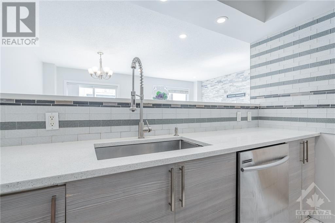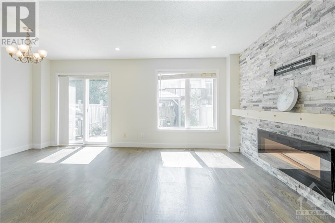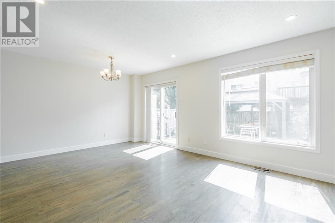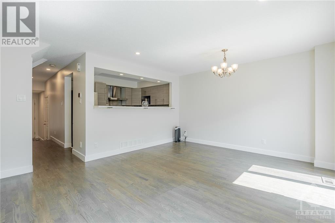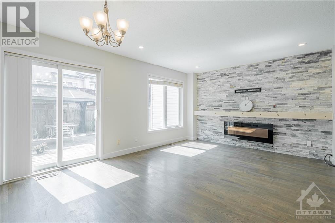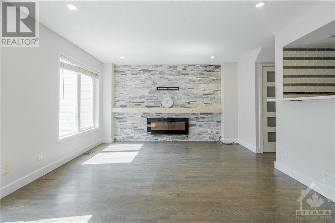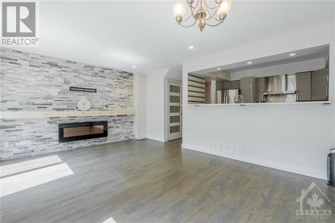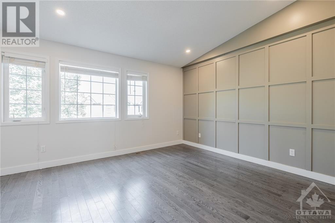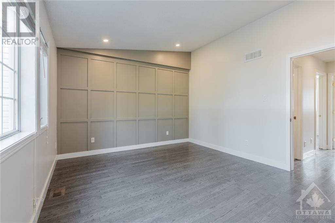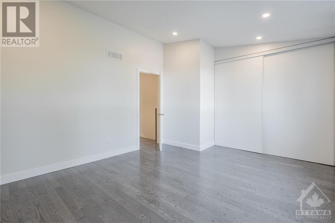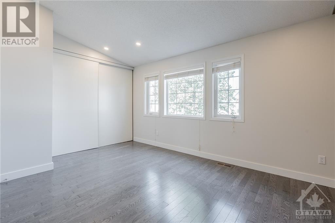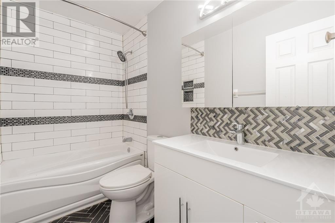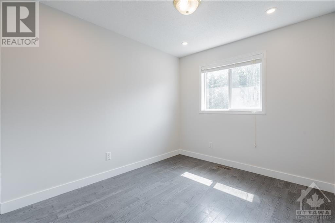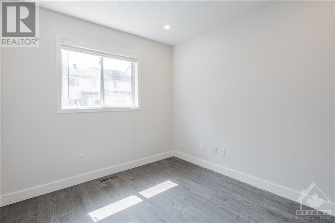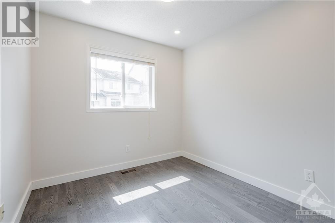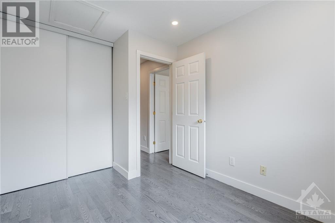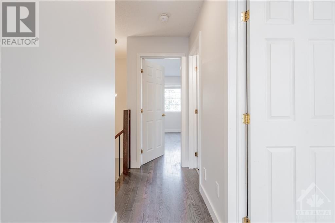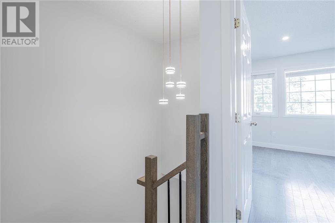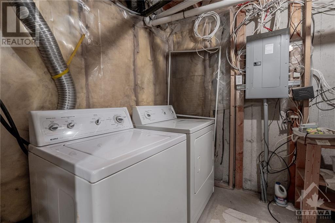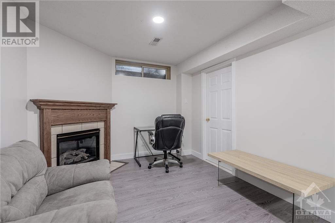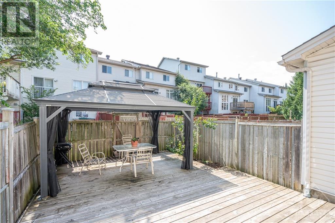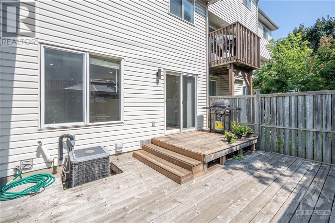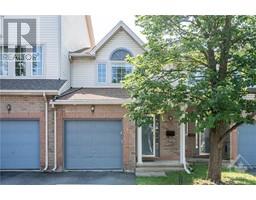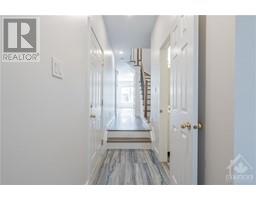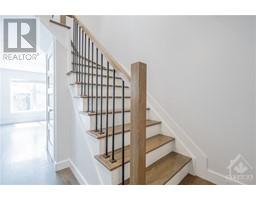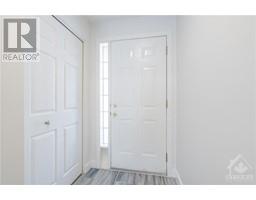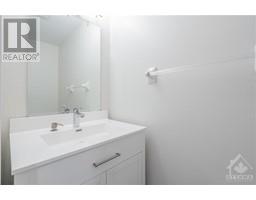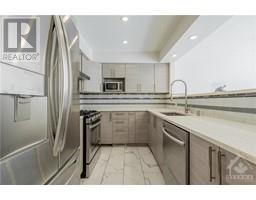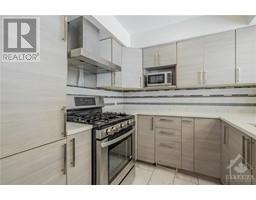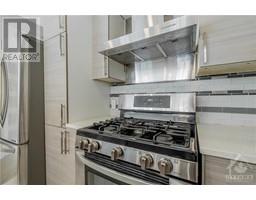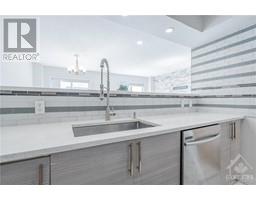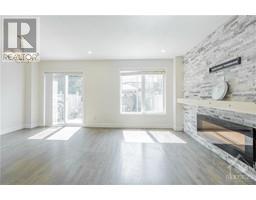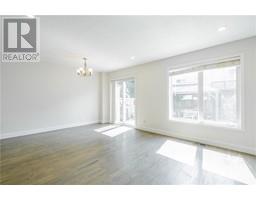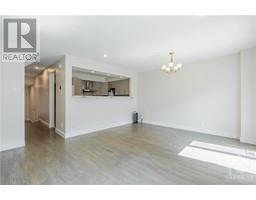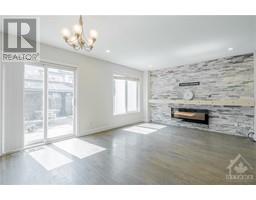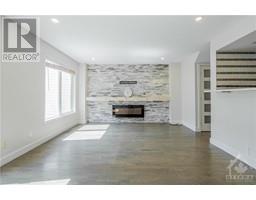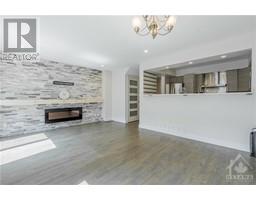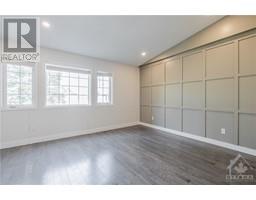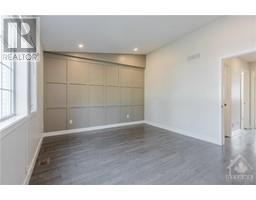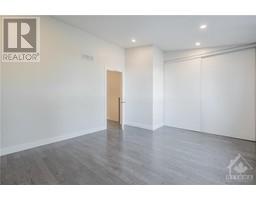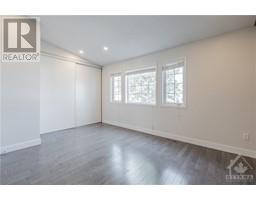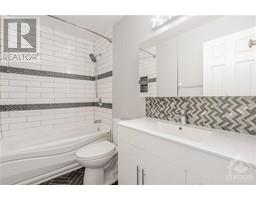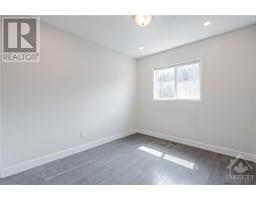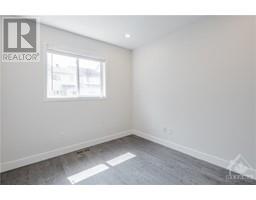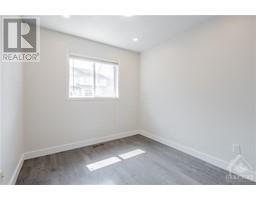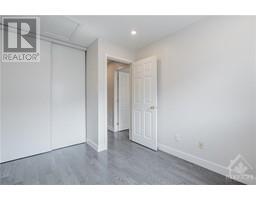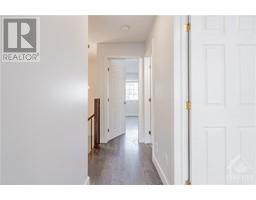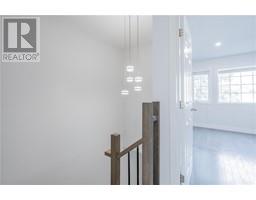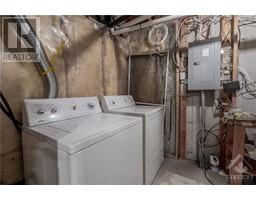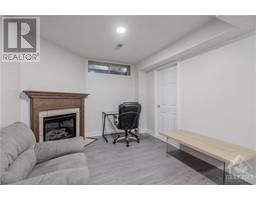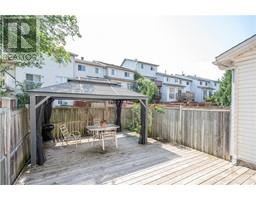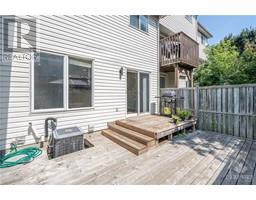28 Santa Curz Private Ottawa, Ontario K1G 6M4
$649,000Maintenance, Common Area Maintenance, Parcel of Tied Land
$94 Monthly
Maintenance, Common Area Maintenance, Parcel of Tied Land
$94 MonthlyLocated in highly sought after Riverview Park. Walking distance to everything. A truly turn key property. Everything has been renovated in this executive 3 bedroom 1.5 bath townhouse, beautiful open concept layout allows you to entertain inside or outside on your beautiful deck with built in LED lighting. Hardwood flooring throughout (Oak hardwood & designer ceramic at entrance, kitchen & bathrooms), oak staircase with railings & wrought iron spindles, full bath Reno’s, beautiful open concept kitchen with Quartz counter tops, glass backsplash & SS appliances including gas stove. baseboards, pot lights & paint throughout. large two tier deck in the backyard for ease of maintenance. Stone accent wall, with built in custom shelf in living room & a 50” Napoleon fireplace. Asso fee $94/month covers landscaping, snow removal, road maintenance. Garage EV ready.. Don’t miss out on this one of a kind property. (id:35885)
Property Details
| MLS® Number | 1404241 |
| Property Type | Single Family |
| Neigbourhood | Riverview Park |
| Parking Space Total | 2 |
Building
| Bathroom Total | 2 |
| Bedrooms Above Ground | 3 |
| Bedrooms Total | 3 |
| Appliances | Refrigerator, Dishwasher, Dryer, Stove, Washer |
| Basement Development | Finished |
| Basement Type | Full (finished) |
| Constructed Date | 2001 |
| Cooling Type | Central Air Conditioning |
| Exterior Finish | Brick, Siding |
| Flooring Type | Hardwood, Laminate, Tile |
| Foundation Type | Poured Concrete |
| Half Bath Total | 1 |
| Heating Fuel | Natural Gas |
| Heating Type | Forced Air |
| Stories Total | 2 |
| Type | Row / Townhouse |
| Utility Water | Municipal Water |
Parking
| Attached Garage |
Land
| Acreage | No |
| Sewer | Municipal Sewage System |
| Size Depth | 88 Ft |
| Size Frontage | 18 Ft |
| Size Irregular | 18 Ft X 88 Ft |
| Size Total Text | 18 Ft X 88 Ft |
| Zoning Description | Res |
Rooms
| Level | Type | Length | Width | Dimensions |
|---|---|---|---|---|
| Second Level | Primary Bedroom | 15'1" x 12'0" | ||
| Second Level | Bedroom | 12'0" x 8'8" | ||
| Second Level | Bedroom | 12'0" x 9'0" | ||
| Second Level | 3pc Bathroom | 8'0" x 7'0" | ||
| Basement | Recreation Room | 23'3" x 13'9" | ||
| Main Level | Living Room | 17'7" x 13'0" | ||
| Main Level | Kitchen | 10'7" x 6'11" |
https://www.realtor.ca/real-estate/27213904/28-santa-curz-private-ottawa-riverview-park
Interested?
Contact us for more information

