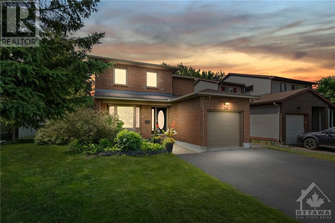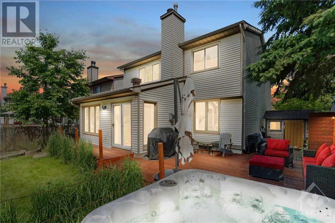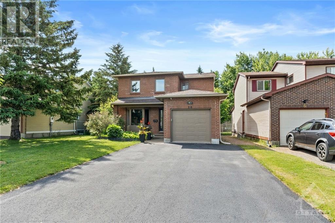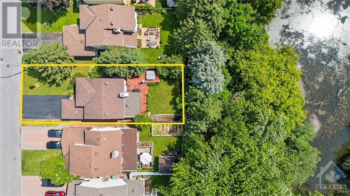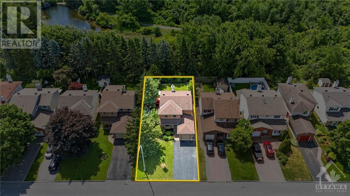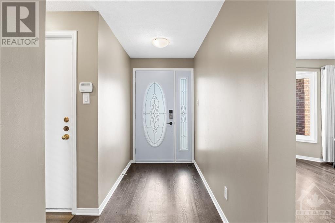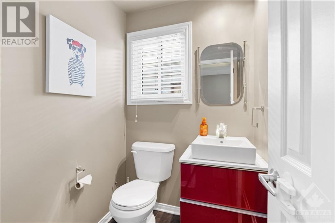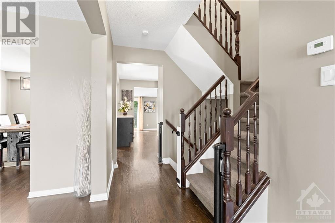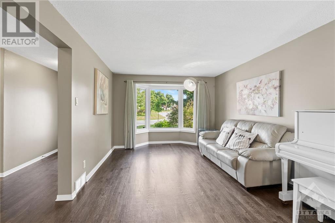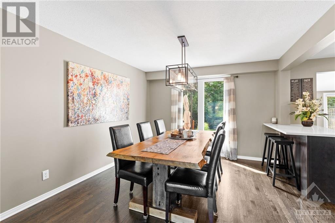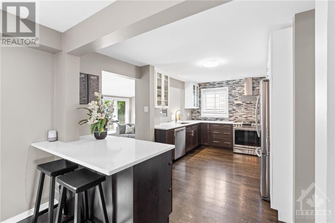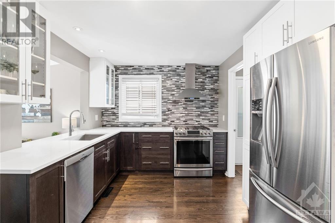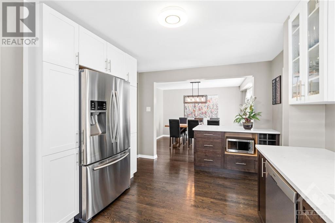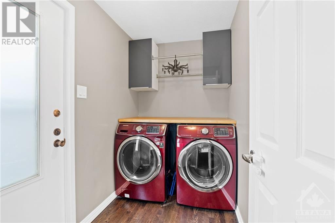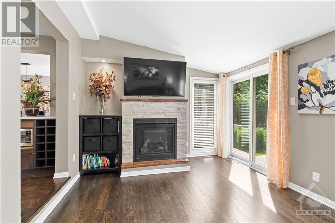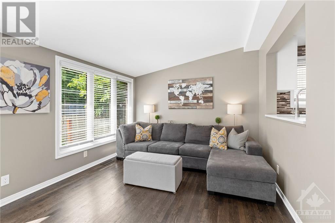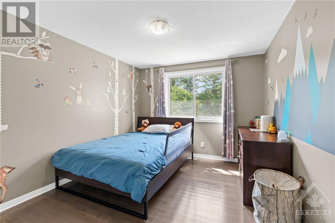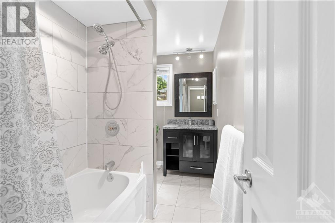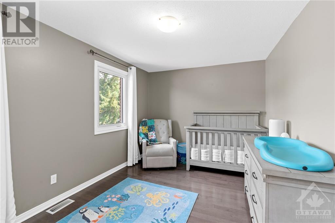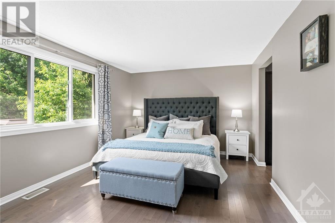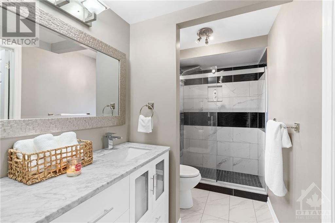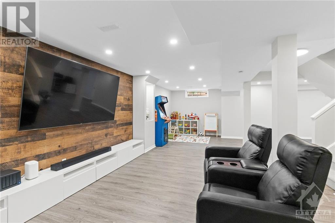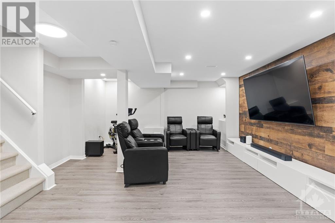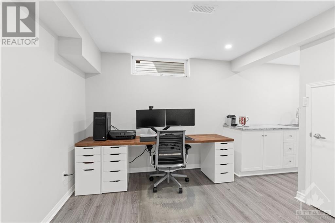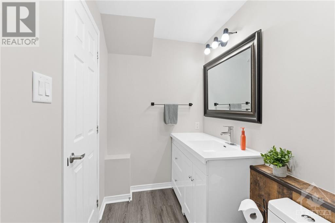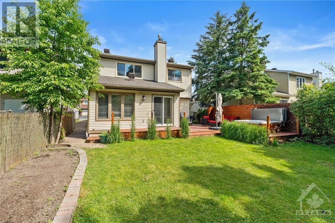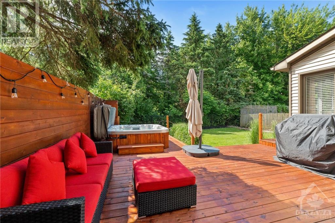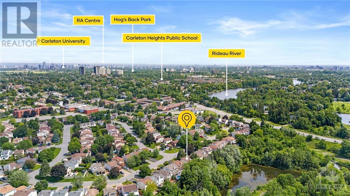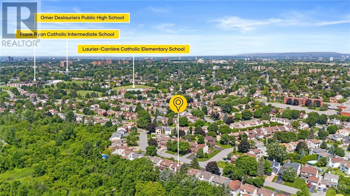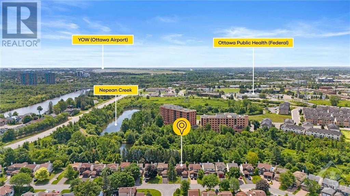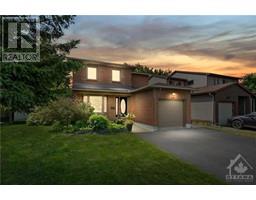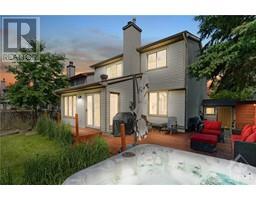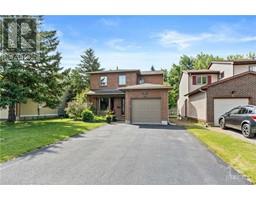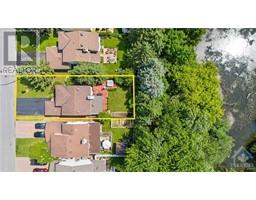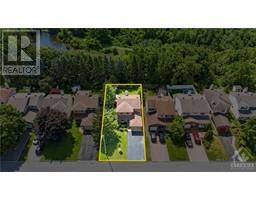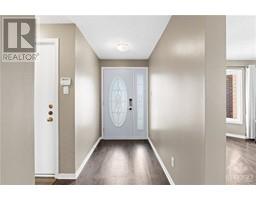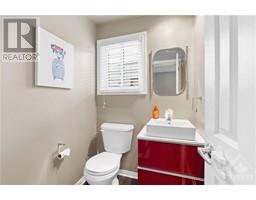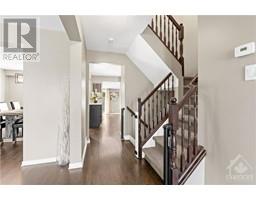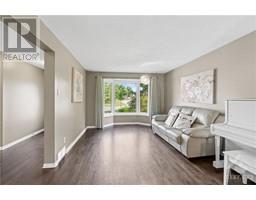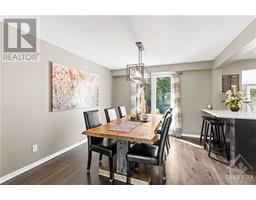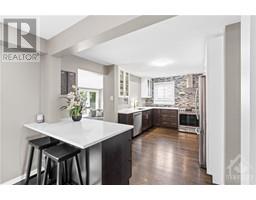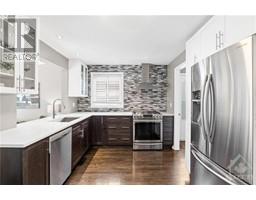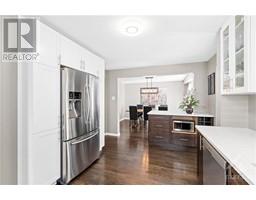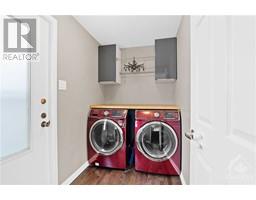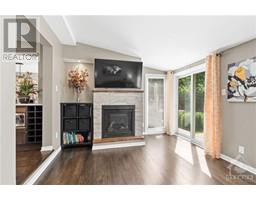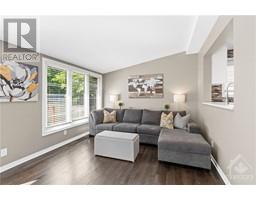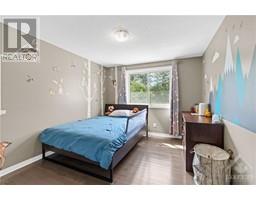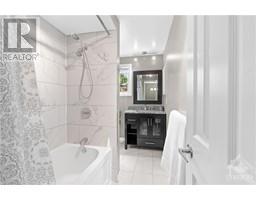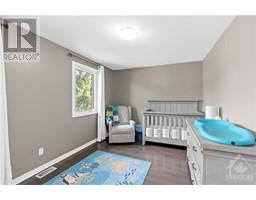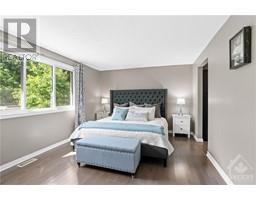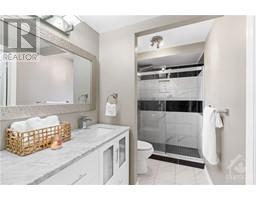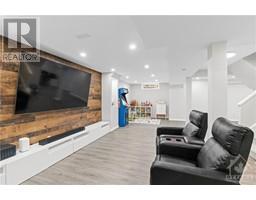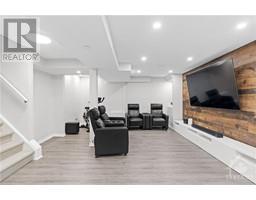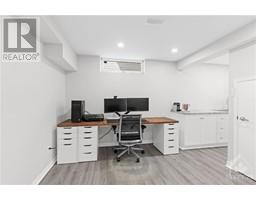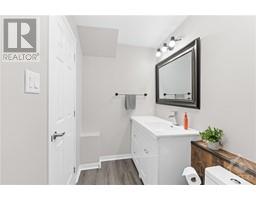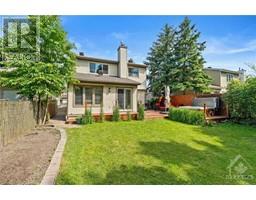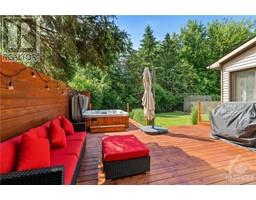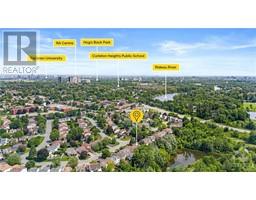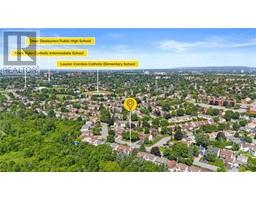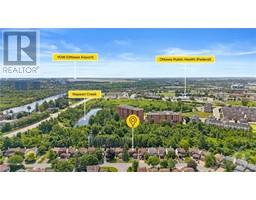3 Bedroom
4 Bathroom
Fireplace
Central Air Conditioning
Forced Air
Landscaped
$869,800
Meticulously maintained & turn key! This 3 bed detached home in desirable Fisher Glen boasts a long list of updates incl. flring, kitchen, all bathrms, finished basement, deck, windows, A/C, roof & more! Open-concept main lvl feat. a modern kitchen incl. peninsula island w/ breakfast bar, quartz counters, glass cabinets w/ pull-out drawers & SS appls, perfect for entertaining. MF Laundry Suite. The great rm w/ gas fplace opens to a walkout deck, optimal for indoor/outdoor gatherings. The 2nd lvl offers a luxurious Primary suite complete w/ walk-through closet & spa-like ensuite. The finished LL offers a rec rm, office space, coffee bar & bathrm, ideal for both WFH & enjoyable nights in. This tranquil location backs onto the Nepean Creek, is fully fenced & landscaped, offering ultimate privacy w/ a hot tub for entertaining & relaxation. No rear neighbours. No thru street. Located w/in a top rated school district, mins to amenities & a welcoming community.24 Hr Irrev on all offers. (id:35885)
Property Details
|
MLS® Number
|
1395995 |
|
Property Type
|
Single Family |
|
Neigbourhood
|
Fisher Glen |
|
Amenities Near By
|
Public Transit, Recreation Nearby, Shopping |
|
Features
|
Automatic Garage Door Opener |
|
Parking Space Total
|
5 |
|
Road Type
|
No Thru Road |
|
Storage Type
|
Storage Shed |
|
Structure
|
Deck, Patio(s) |
Building
|
Bathroom Total
|
4 |
|
Bedrooms Above Ground
|
3 |
|
Bedrooms Total
|
3 |
|
Appliances
|
Refrigerator, Dishwasher, Dryer, Hood Fan, Microwave, Stove, Washer, Hot Tub, Blinds |
|
Basement Development
|
Finished |
|
Basement Type
|
Full (finished) |
|
Constructed Date
|
1984 |
|
Construction Style Attachment
|
Detached |
|
Cooling Type
|
Central Air Conditioning |
|
Exterior Finish
|
Brick, Siding |
|
Fireplace Present
|
Yes |
|
Fireplace Total
|
1 |
|
Fixture
|
Drapes/window Coverings |
|
Flooring Type
|
Hardwood, Vinyl, Ceramic |
|
Foundation Type
|
Poured Concrete |
|
Half Bath Total
|
2 |
|
Heating Fuel
|
Natural Gas |
|
Heating Type
|
Forced Air |
|
Stories Total
|
2 |
|
Type
|
House |
|
Utility Water
|
Municipal Water |
Parking
|
Attached Garage
|
|
|
Inside Entry
|
|
|
Surfaced
|
|
Land
|
Acreage
|
No |
|
Fence Type
|
Fenced Yard |
|
Land Amenities
|
Public Transit, Recreation Nearby, Shopping |
|
Landscape Features
|
Landscaped |
|
Sewer
|
Municipal Sewage System |
|
Size Depth
|
108 Ft ,2 In |
|
Size Frontage
|
42 Ft ,2 In |
|
Size Irregular
|
42.2 Ft X 108.14 Ft |
|
Size Total Text
|
42.2 Ft X 108.14 Ft |
|
Zoning Description
|
R2m |
Rooms
| Level |
Type |
Length |
Width |
Dimensions |
|
Second Level |
Primary Bedroom |
|
|
16'0" x 11'3" |
|
Second Level |
Other |
|
|
6'7" x 3'0" |
|
Second Level |
4pc Ensuite Bath |
|
|
6'1" x 5'2" |
|
Second Level |
Bedroom |
|
|
11'4" x 10'1" |
|
Second Level |
3pc Bathroom |
|
|
10'2" x 5'3" |
|
Second Level |
Bedroom |
|
|
13'9" x 9'5" |
|
Basement |
Recreation Room |
|
|
27'9" x 14'6" |
|
Basement |
Office |
|
|
9'9" x 8'0" |
|
Basement |
Other |
|
|
7'7" x 4'4" |
|
Basement |
2pc Bathroom |
|
|
9'2" x 4'9" |
|
Basement |
Utility Room |
|
|
15'8" x 10'6" |
|
Main Level |
2pc Bathroom |
|
|
5'0" x 4'6" |
|
Main Level |
Living Room |
|
|
15'6" x 11'0" |
|
Main Level |
Dining Room |
|
|
12'3" x 11'0" |
|
Main Level |
Kitchen |
|
|
16'4" x 8'9" |
|
Main Level |
Great Room |
|
|
15'9" x 10'9" |
|
Main Level |
Laundry Room |
|
|
8'1" x 5'0" |
|
Other |
Other |
|
|
19'7" x 9'9" |
|
Other |
Other |
|
|
12'5" x 3'9" |
|
Other |
Other |
|
|
24'1" x 18'9" |
https://www.realtor.ca/real-estate/27087105/28-valley-ridge-street-ottawa-fisher-glen

