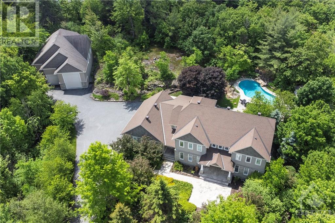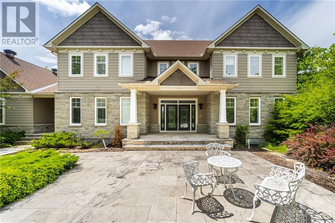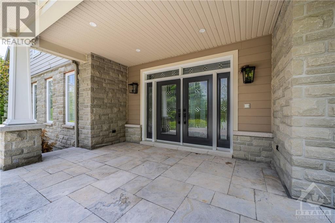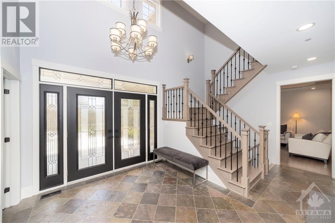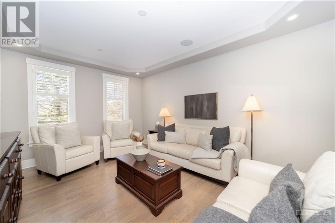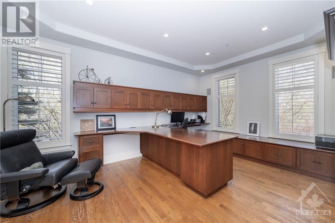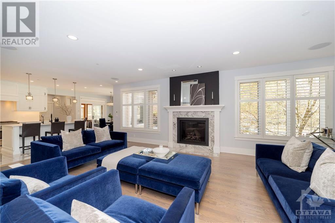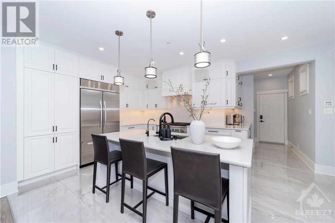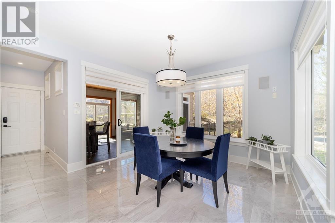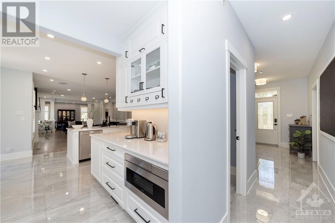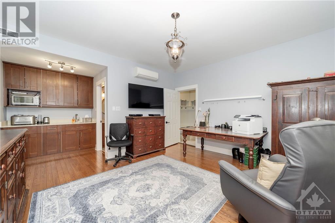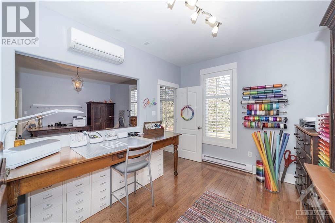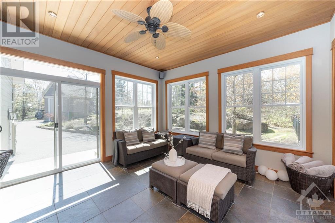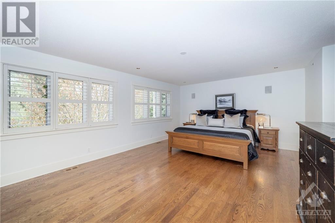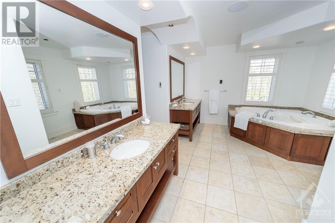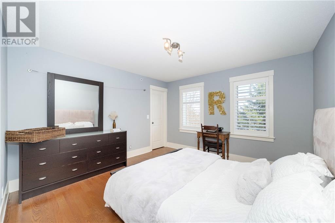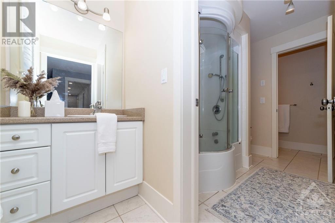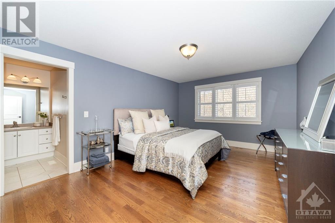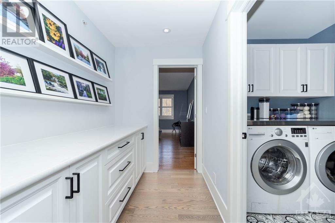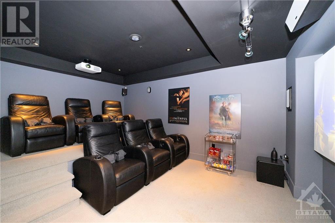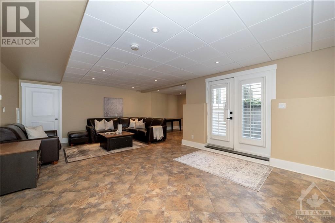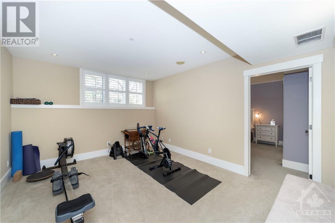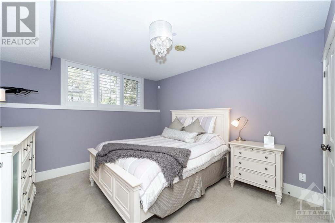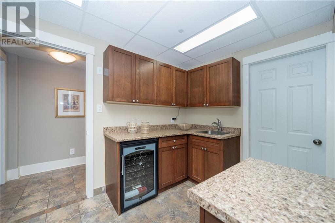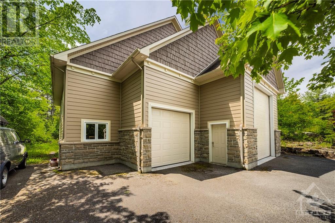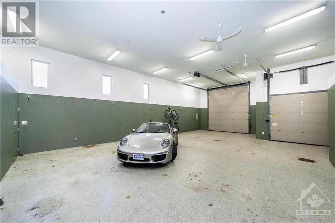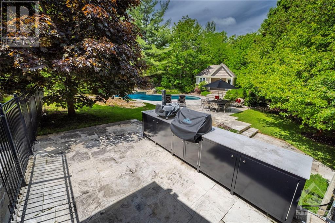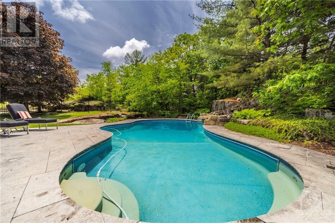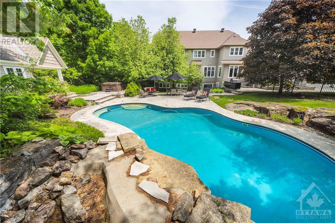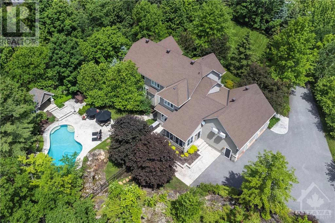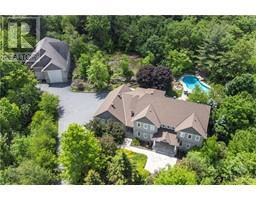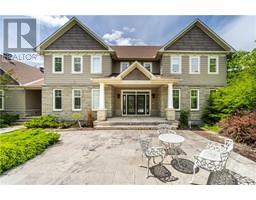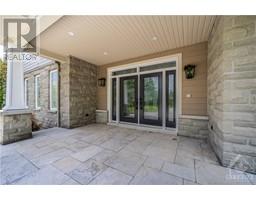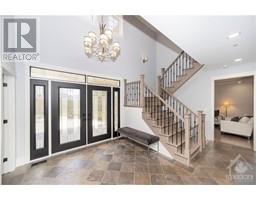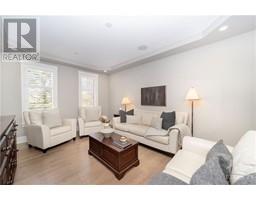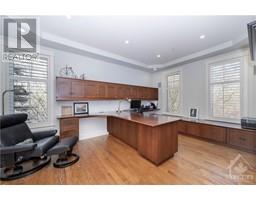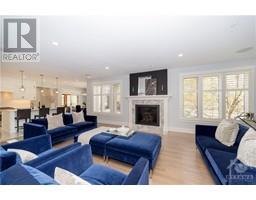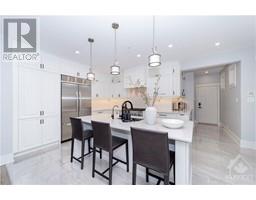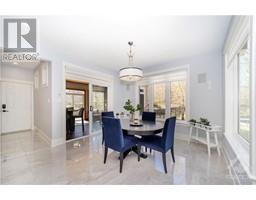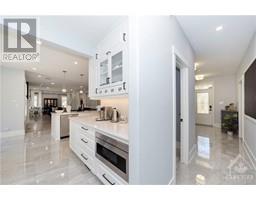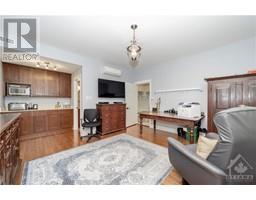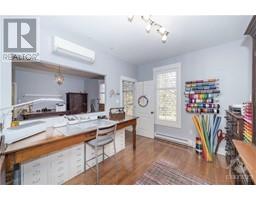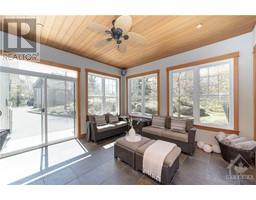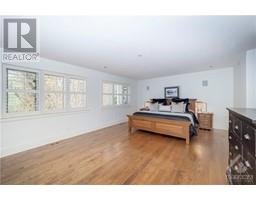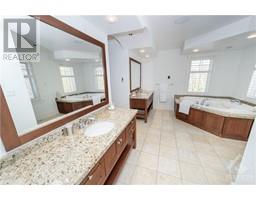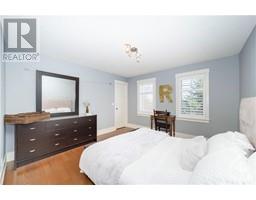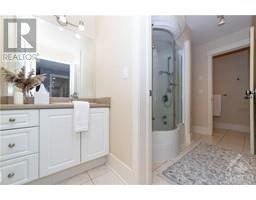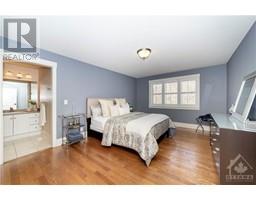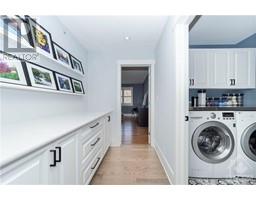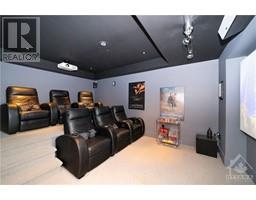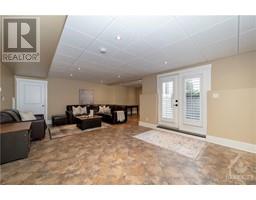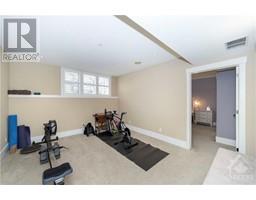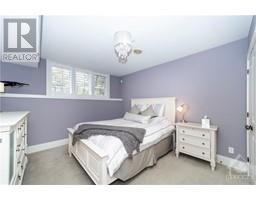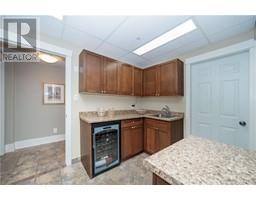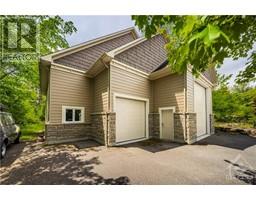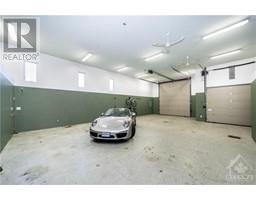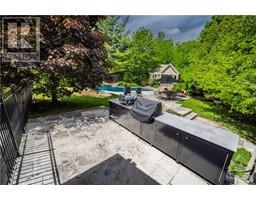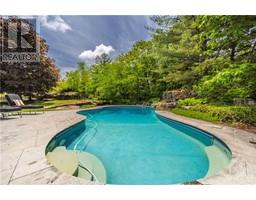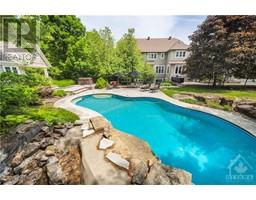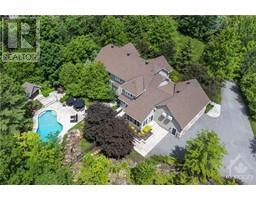284 Ridgeside Farm Drive Ottawa, Ontario K2W 1H2
$2,295,000Maintenance, Common Area Maintenance, Parcel of Tied Land
$600 Yearly
Maintenance, Common Area Maintenance, Parcel of Tied Land
$600 YearlySophisticated style & uncompromising quality meet in this executive home w/distinguished updates throughout. ML sprawling layout features a centerpiece fireplace, flanked by the formal dining room with top-of-the-line appliances to one side, & the gleaming kitchen w/access to 4 season porch on the other. Views to the landscaped backyard w/inground pool & pool house. Spectacular nanny/in-law suite or home based business w/separate entrance on main level. 2nd lvl features a dream primary bdrm w/WIC & ensuite w/heated floors. 2 beds share Jack & Jill style bath, 4th bed with ensuite. Finished LL with 6th bed, full bath, kitchenette, & plenty of living & entertaining space & walk-out to landscaped backyard. Enjoy entertaining by the inground pool & pool house, firepit, & wooded backyard that backs on to conservation land. Additional detached garage offers storage space for cars & recreation vehicles. Close to nature, parks, shopping, & quick access to the 417. 24 hrs irrev. on all offers. (id:35885)
Property Details
| MLS® Number | 1389652 |
| Property Type | Single Family |
| Neigbourhood | Ridgeside Farm |
| Amenities Near By | Recreation Nearby, Shopping, Water Nearby |
| Community Features | Family Oriented |
| Features | Automatic Garage Door Opener |
| Parking Space Total | 10 |
| Pool Type | Inground Pool |
Building
| Bathroom Total | 7 |
| Bedrooms Above Ground | 5 |
| Bedrooms Below Ground | 1 |
| Bedrooms Total | 6 |
| Appliances | Refrigerator, Dishwasher, Dryer, Hood Fan, Microwave, Stove, Washer, Blinds |
| Basement Development | Finished |
| Basement Type | Full (finished) |
| Constructed Date | 2006 |
| Construction Style Attachment | Detached |
| Cooling Type | Central Air Conditioning, Air Exchanger |
| Exterior Finish | Brick, Siding |
| Fireplace Present | Yes |
| Fireplace Total | 1 |
| Flooring Type | Hardwood, Tile |
| Foundation Type | Poured Concrete |
| Half Bath Total | 2 |
| Heating Fuel | Natural Gas |
| Heating Type | Forced Air |
| Stories Total | 2 |
| Type | House |
| Utility Water | Drilled Well |
Parking
| Attached Garage | |
| Detached Garage | |
| Surfaced | |
| R V |
Land
| Acreage | No |
| Fence Type | Fenced Yard |
| Land Amenities | Recreation Nearby, Shopping, Water Nearby |
| Landscape Features | Landscaped |
| Sewer | Septic System |
| Size Depth | 344 Ft ,11 In |
| Size Frontage | 289 Ft ,4 In |
| Size Irregular | 289.37 Ft X 344.91 Ft (irregular Lot) |
| Size Total Text | 289.37 Ft X 344.91 Ft (irregular Lot) |
| Zoning Description | Rr3 |
Rooms
| Level | Type | Length | Width | Dimensions |
|---|---|---|---|---|
| Second Level | Primary Bedroom | 20'4" x 13'11" | ||
| Second Level | Other | 6'10" x 5'11" | ||
| Second Level | Other | 6'10" x 4'4" | ||
| Second Level | 5pc Ensuite Bath | 16'9" x 10'5" | ||
| Second Level | Bedroom | 12'10" x 12'0" | ||
| Second Level | 3pc Ensuite Bath | 8'2" x 4'11" | ||
| Second Level | Bedroom | 12'4" x 12'1" | ||
| Second Level | Other | 4'11" x 3'8" | ||
| Second Level | Bedroom | 15'9" x 11'11" | ||
| Second Level | Other | 5'6" x 4'9" | ||
| Second Level | 3pc Bathroom | 15'1" x 6'2" | ||
| Second Level | Laundry Room | 11'3" x 6'6" | ||
| Lower Level | Storage | 32'4" x 10'11" | ||
| Lower Level | Storage | 19'1" x 5'4" | ||
| Lower Level | Full Bathroom | 8'8" x 7'4" | ||
| Lower Level | Recreation Room | 24'5" x 14'4" | ||
| Lower Level | Media | 15'6" x 11'1" | ||
| Lower Level | Gym | 14'4" x 11'11" | ||
| Lower Level | Storage | 24'0" x 8'10" | ||
| Lower Level | Other | 10'1" x 7'6" | ||
| Lower Level | Storage | 13'2" x 8'0" | ||
| Lower Level | Bedroom | 12'0" x 11'9" | ||
| Main Level | Foyer | 12'6" x 10'1" | ||
| Main Level | Mud Room | 12'10" x 8'6" | ||
| Main Level | Partial Bathroom | 4'11" x 4'11" | ||
| Main Level | Living Room | 25'8" x 15'0" | ||
| Main Level | Dining Room | 15'0" x 11'9" | ||
| Main Level | Kitchen | 15'7" x 12'2" | ||
| Main Level | Eating Area | 11'11" x 10'5" | ||
| Main Level | Sunroom | 13'5" x 13'5" | ||
| Main Level | Partial Bathroom | 7'4" x 4'11" | ||
| Main Level | Office | 16'6" x 12'0" | ||
| Main Level | Family Room | 15'9" x 12'0" | ||
| Main Level | 3pc Bathroom | 8'5" x 5'3" | ||
| Main Level | Living Room | 13'11" x 14'7" | ||
| Main Level | Bedroom | 13'9" x 9'11" | ||
| Main Level | Other | 7'2" x 6'0" | ||
| Main Level | Other | 7'6" x 5'10" | ||
| Other | Other | 43'0" x 18'9" | ||
| Other | Other | 25'8" x 13'9" | ||
| Other | Other | 11'4" x 11'5" | ||
| Other | Other | 41'0" x 12'2" |
https://www.realtor.ca/real-estate/26974350/284-ridgeside-farm-drive-ottawa-ridgeside-farm
Interested?
Contact us for more information

