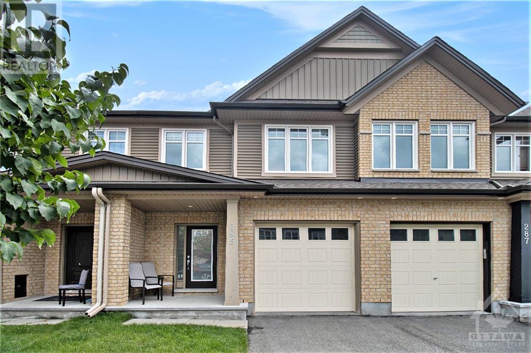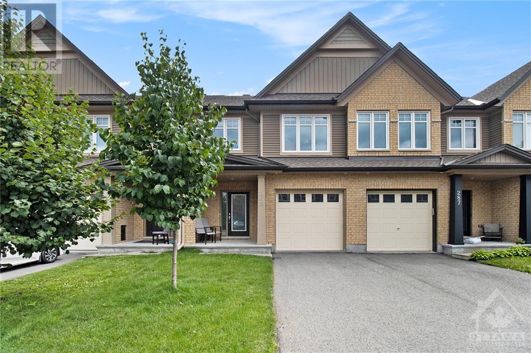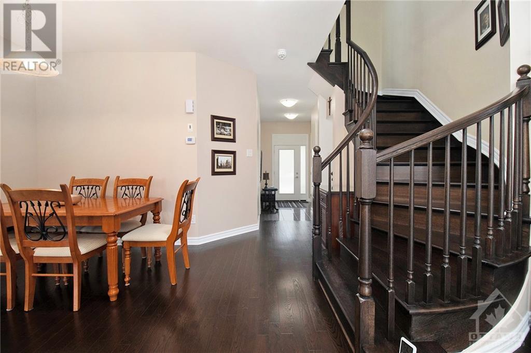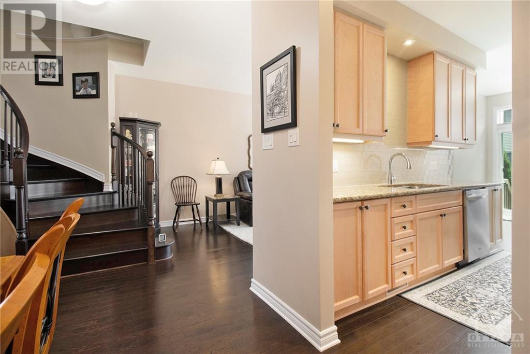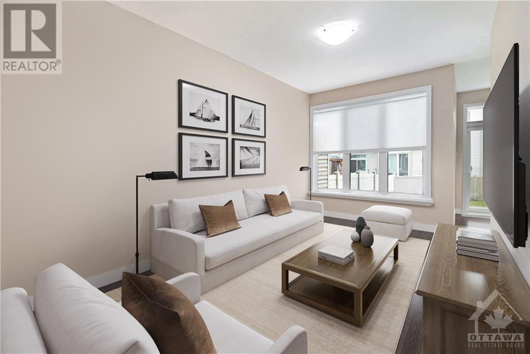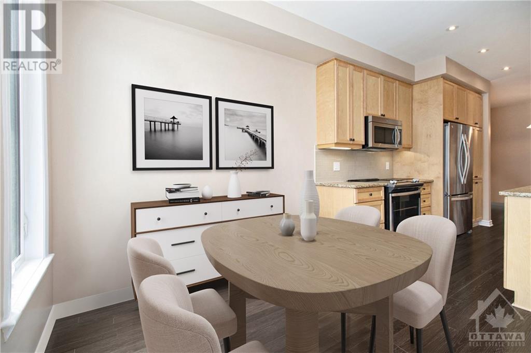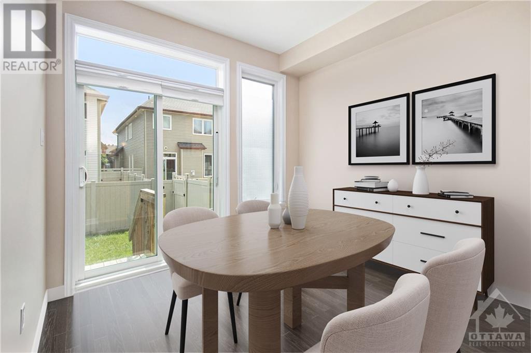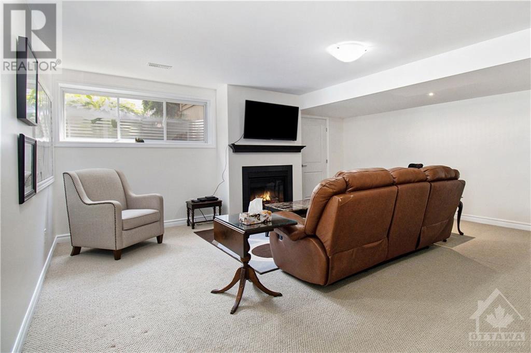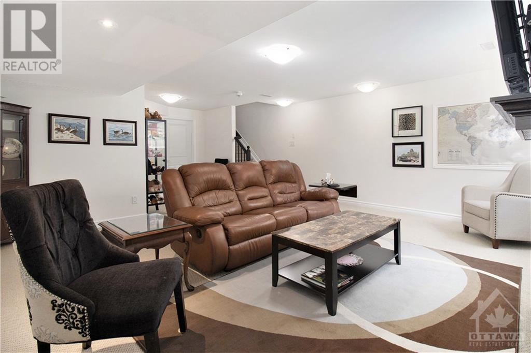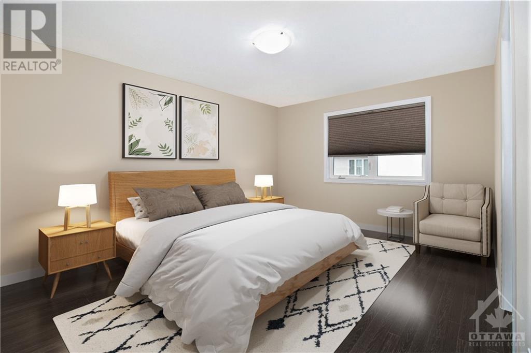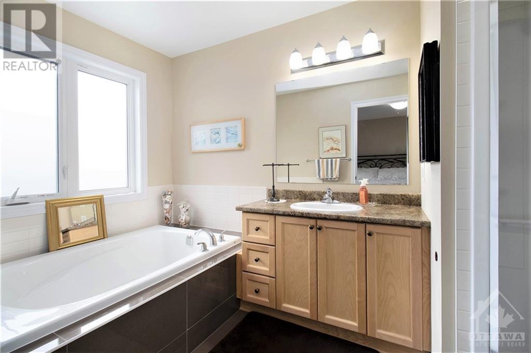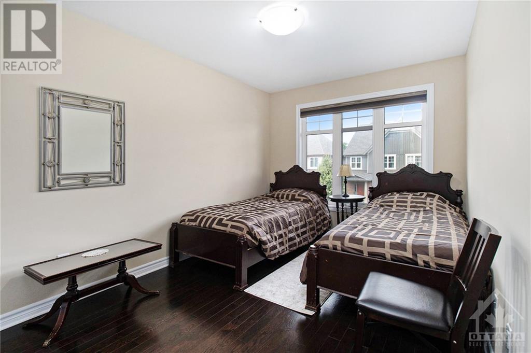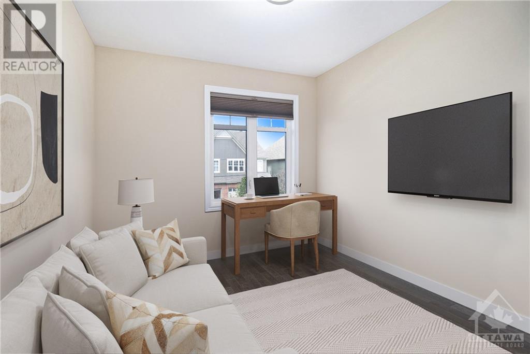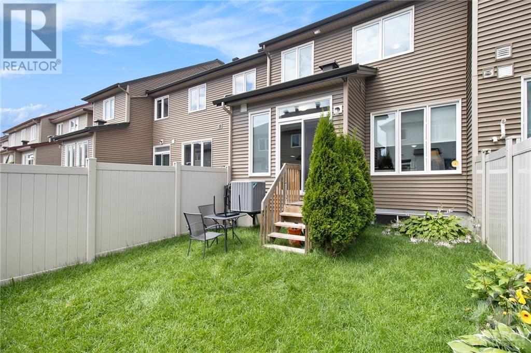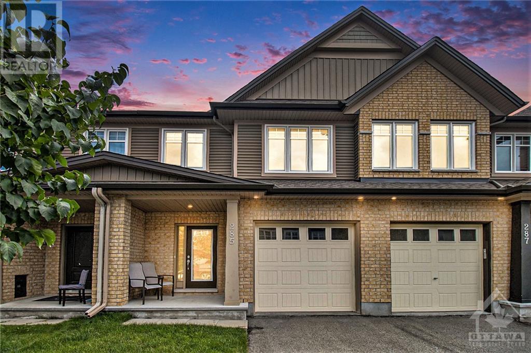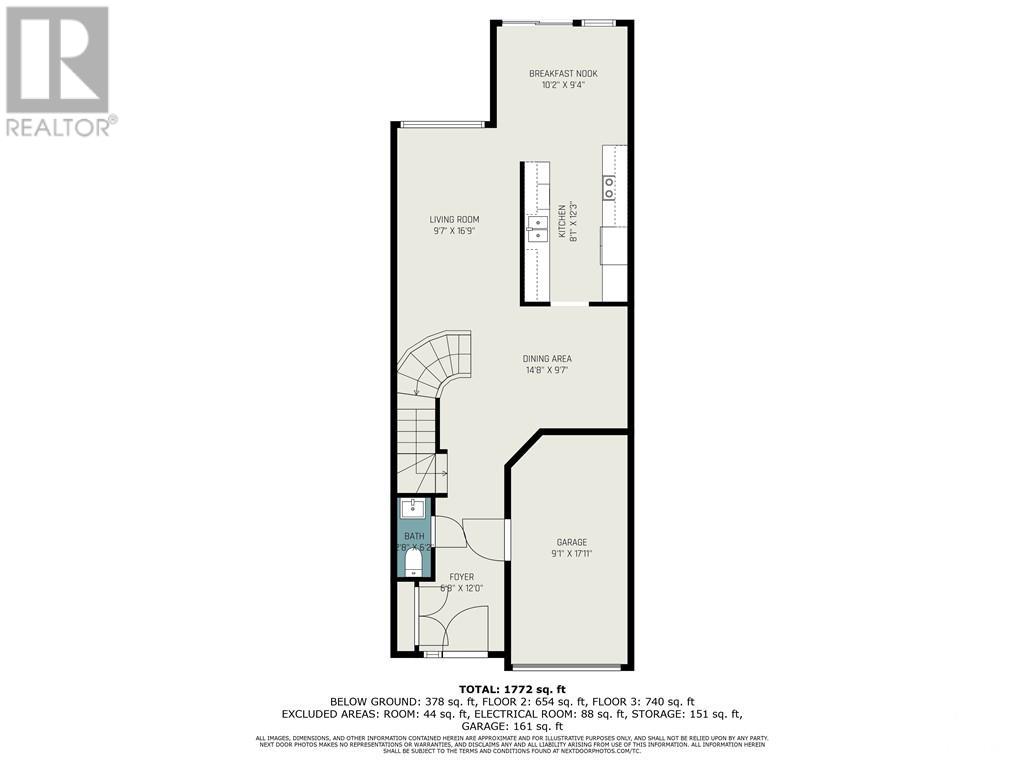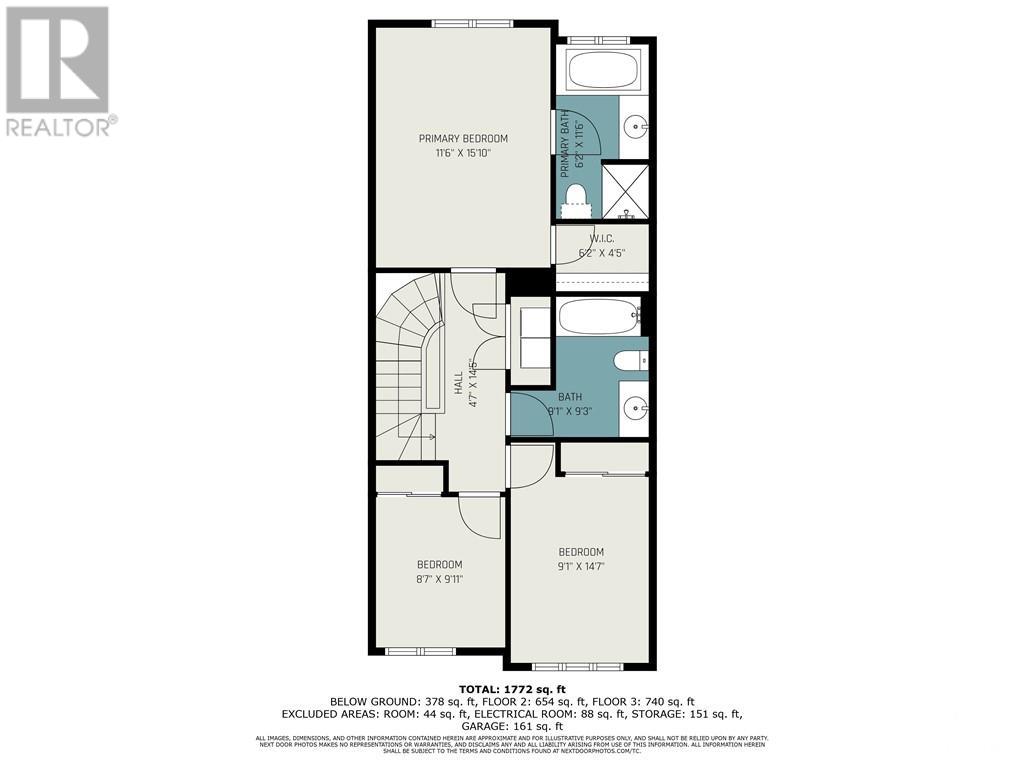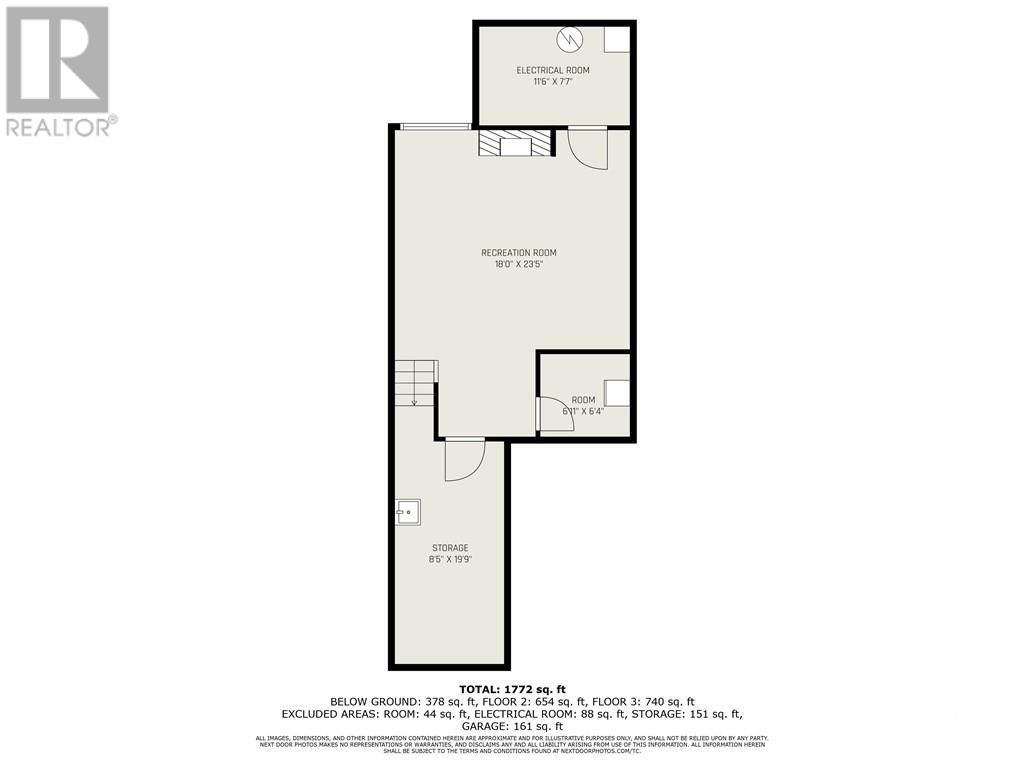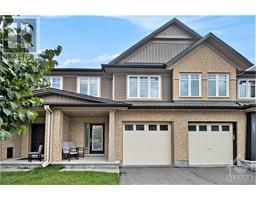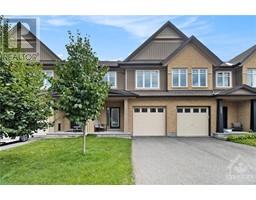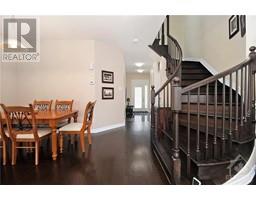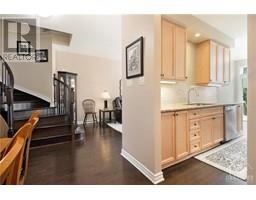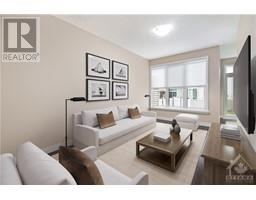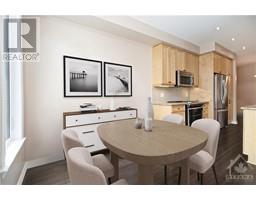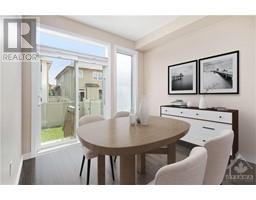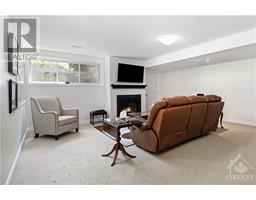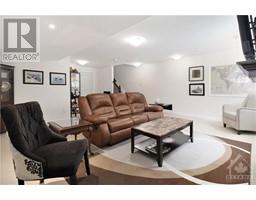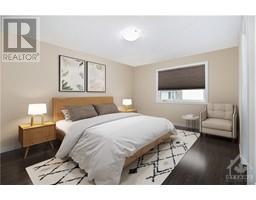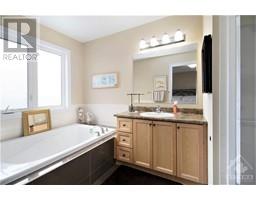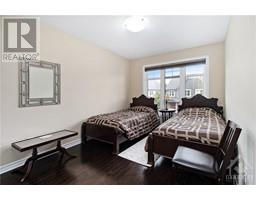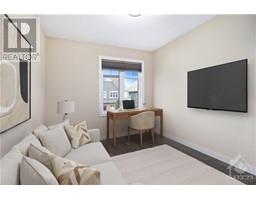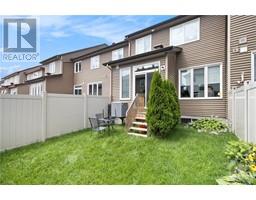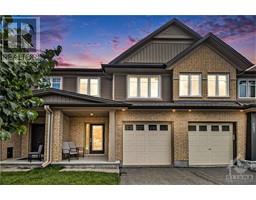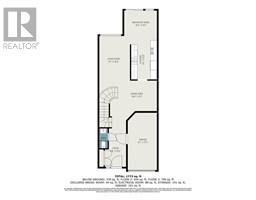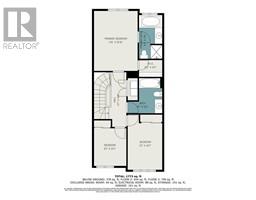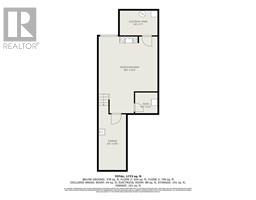3 Bedroom
3 Bathroom
Fireplace
Central Air Conditioning
Forced Air
$630,000
Get ready to move into this stunning Tartan-built “Quartz” model townhome ideally located close to Costco, restaurants, shopping, transit, Hwy 416 & schools. This elegant home showcases gleaming hardwood floors on the main and upper levels, and modern quartz kitchen countertops with numerous upgrades including sparkling ceramic tile floor. The beautiful hardwood curved staircase leads upstairs where you will find a spacious primary bedroom with a walk-in closet and a luxurious 4-piece ensuite. 2 more bedrooms are located upstairs along with the convenient laundry room. The lower-level family room, with a large window providing ample natural light, features a cozy gas fireplace and carpeted floors. Patio doors lead to a fully fenced backyard offering privacy and space for outdoor activities. This home is a perfect blend of comfort and convenience. 24 hours irrevocable on all offers. Some photos are digitally enhanced. (id:35885)
Property Details
|
MLS® Number
|
1407333 |
|
Property Type
|
Single Family |
|
Neigbourhood
|
Barrhaven |
|
Amenities Near By
|
Golf Nearby, Public Transit, Recreation Nearby, Shopping |
|
Features
|
Automatic Garage Door Opener |
|
Parking Space Total
|
2 |
Building
|
Bathroom Total
|
3 |
|
Bedrooms Above Ground
|
3 |
|
Bedrooms Total
|
3 |
|
Appliances
|
Refrigerator, Dishwasher, Dryer, Microwave Range Hood Combo, Stove, Washer, Blinds |
|
Basement Development
|
Partially Finished |
|
Basement Type
|
Full (partially Finished) |
|
Constructed Date
|
2016 |
|
Cooling Type
|
Central Air Conditioning |
|
Exterior Finish
|
Brick, Siding |
|
Fireplace Present
|
Yes |
|
Fireplace Total
|
1 |
|
Flooring Type
|
Hardwood, Tile |
|
Foundation Type
|
Poured Concrete |
|
Half Bath Total
|
1 |
|
Heating Fuel
|
Natural Gas |
|
Heating Type
|
Forced Air |
|
Stories Total
|
2 |
|
Type
|
Row / Townhouse |
|
Utility Water
|
Municipal Water |
Parking
Land
|
Acreage
|
No |
|
Fence Type
|
Fenced Yard |
|
Land Amenities
|
Golf Nearby, Public Transit, Recreation Nearby, Shopping |
|
Sewer
|
Municipal Sewage System |
|
Size Depth
|
91 Ft ,10 In |
|
Size Frontage
|
19 Ft ,8 In |
|
Size Irregular
|
0.04 |
|
Size Total
|
0.04 Ac |
|
Size Total Text
|
0.04 Ac |
|
Zoning Description
|
Residential |
Rooms
| Level |
Type |
Length |
Width |
Dimensions |
|
Second Level |
Bedroom |
|
|
8'7" x 9'11" |
|
Second Level |
Bedroom |
|
|
9'1" x 14'7" |
|
Second Level |
Primary Bedroom |
|
|
11'6" x 15'10" |
|
Second Level |
Other |
|
|
6'2" x 4'5" |
|
Second Level |
4pc Ensuite Bath |
|
|
6'2" x 11'6" |
|
Second Level |
Full Bathroom |
|
|
9'1" x 9'3" |
|
Second Level |
Laundry Room |
|
|
Measurements not available |
|
Lower Level |
Storage |
|
|
8'5" x 19'9" |
|
Lower Level |
Other |
|
|
6'11" x 6'4" |
|
Lower Level |
Recreation Room |
|
|
18'0" x 23'5" |
|
Lower Level |
Utility Room |
|
|
11'6" x 7'7" |
|
Main Level |
Foyer |
|
|
6'8" x 12'0" |
|
Main Level |
Dining Room |
|
|
14'8" x 9'7" |
|
Main Level |
Living Room |
|
|
9'7" x 16'9" |
|
Main Level |
Eating Area |
|
|
10'2" x 9'4" |
|
Main Level |
Kitchen |
|
|
8'1" x 12'3" |
|
Main Level |
Partial Bathroom |
|
|
2'8" x 6'2" |
https://www.realtor.ca/real-estate/27295392/285-fergus-crescent-nepean-barrhaven

