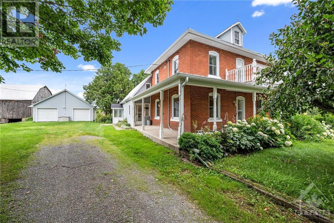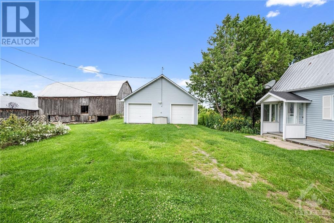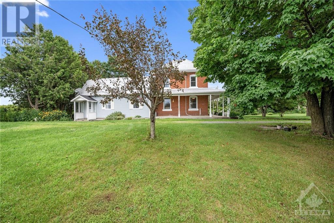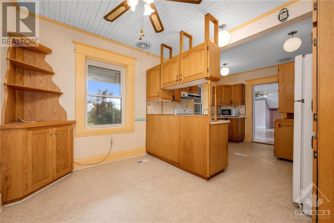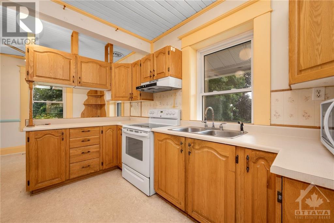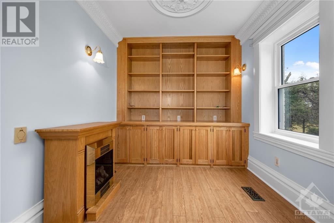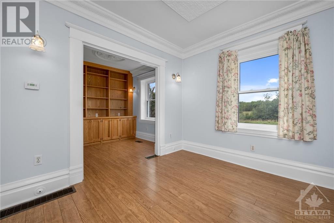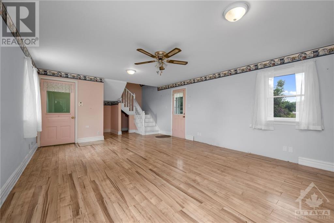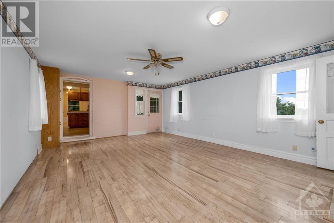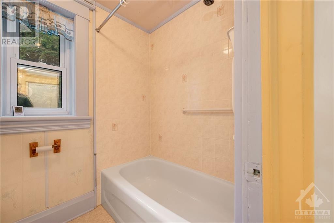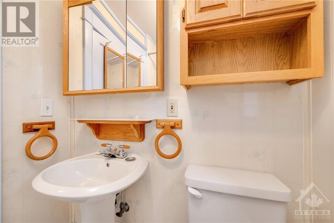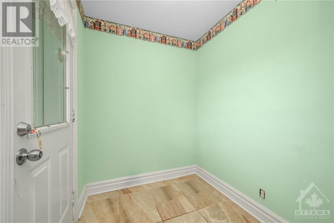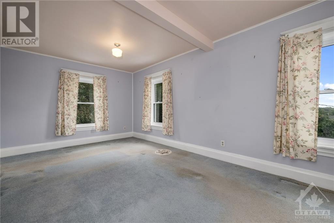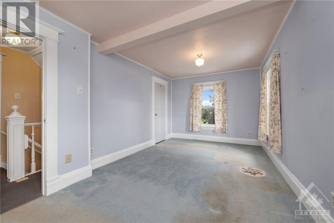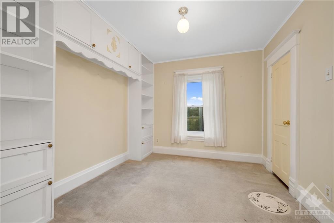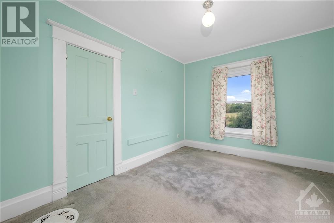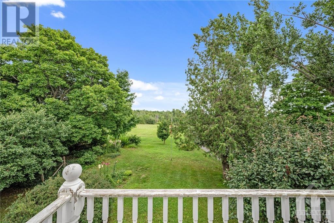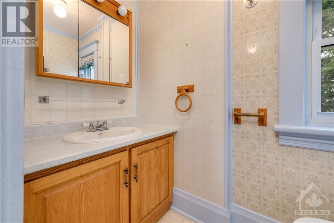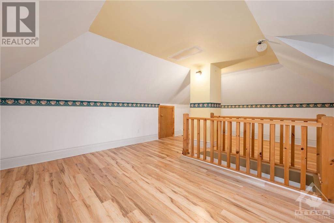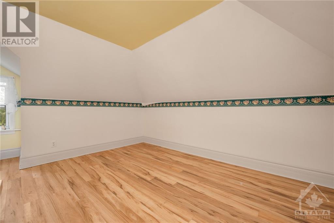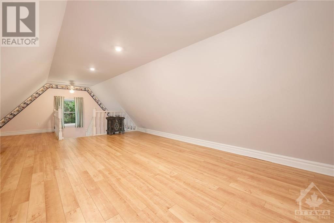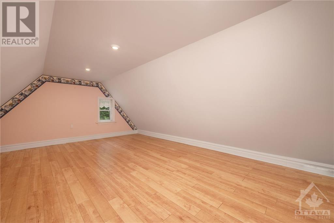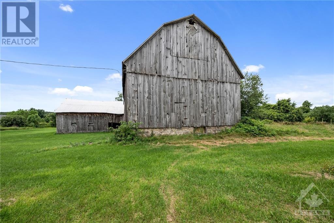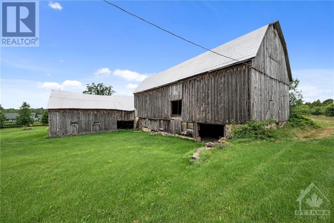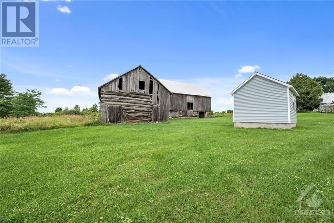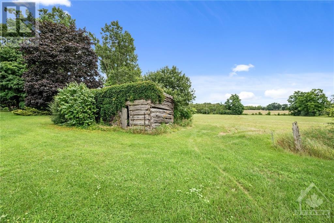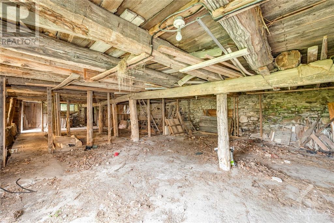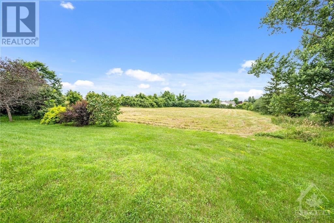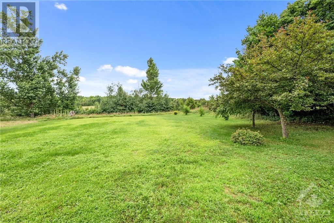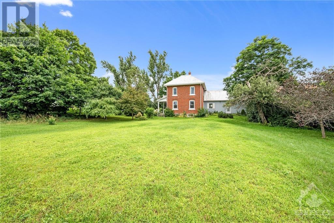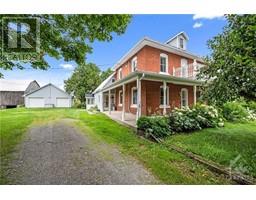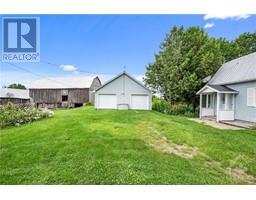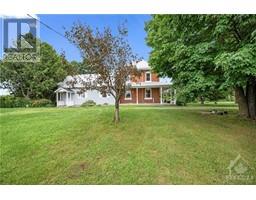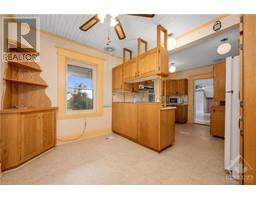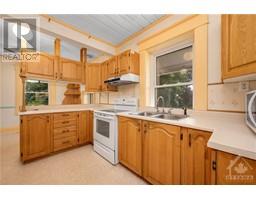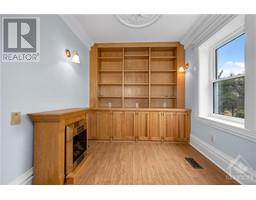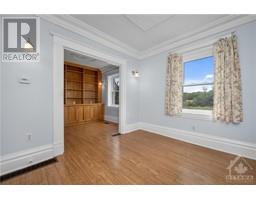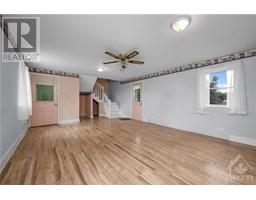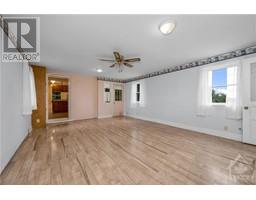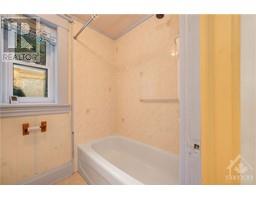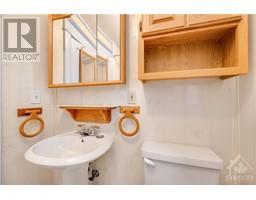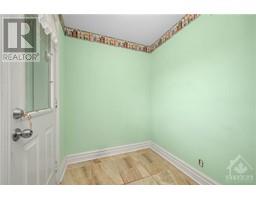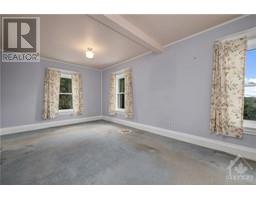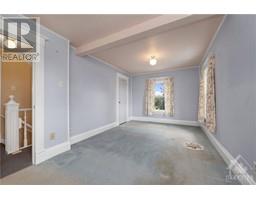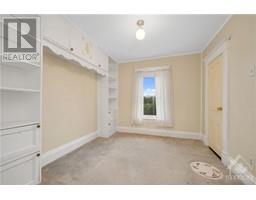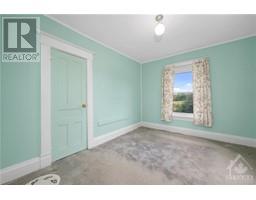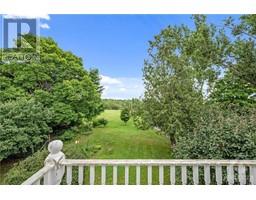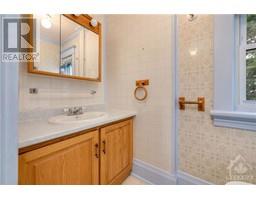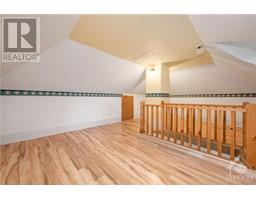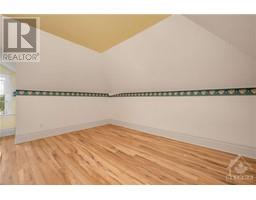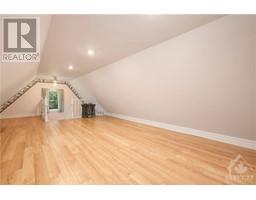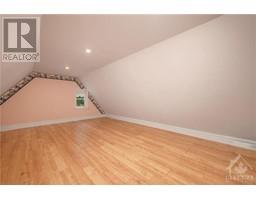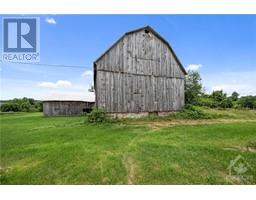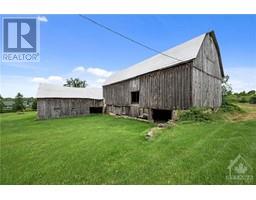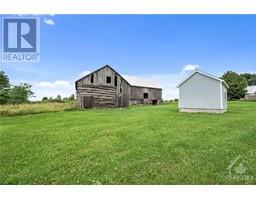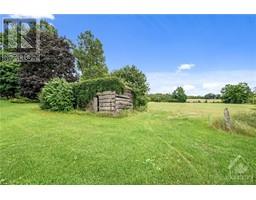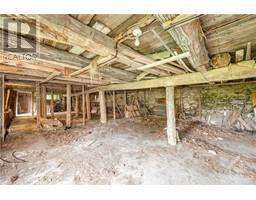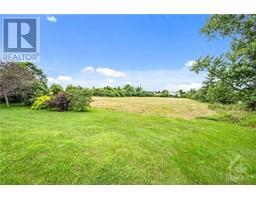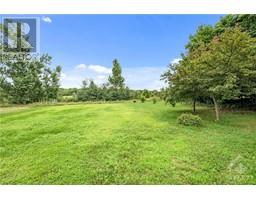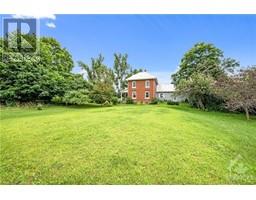3 Bedroom
2 Bathroom
None
Forced Air
Acreage
$750,000
Country living within the city limits! Welcome to this century old farmhouse with wrap around porch a thoughtful extension situated on over 8 acres of land. This charming home accommodates the whole family with 3 bedrooms, 2 bathrooms, & 2 adaptable loft spaces. The kitchen caters to casual dining, while a formal dining room & adjacent sitting room provide additional comfort & space. Converted attic with a bonus area adds versatility & can readily be used as a family room, rec room or loft - accessible via separate staircases from different parts of the home. The expansive grounds feature additional outbuildings with endless possibilities for hobbyists, gardeners, or storage needs. Recent upgrades encompass essential features such as wiring, plumbing, roof, windows, furnace, flooring, and a septic system in'10. Conveniently located just a short drive from Hwy 416 and downtown Ottawa, this property not only offers a peaceful setting but also an easy commute and access to all amenities. (id:35885)
Property Details
|
MLS® Number
|
1403668 |
|
Property Type
|
Single Family |
|
Neigbourhood
|
North Gower |
|
Features
|
Acreage, Wooded Area, Farm Setting, Balcony |
|
Parking Space Total
|
10 |
|
Structure
|
Barn |
Building
|
Bathroom Total
|
2 |
|
Bedrooms Above Ground
|
3 |
|
Bedrooms Total
|
3 |
|
Appliances
|
Refrigerator, Dryer, Hood Fan, Stove, Washer |
|
Basement Development
|
Unfinished |
|
Basement Features
|
Low |
|
Basement Type
|
Full (unfinished) |
|
Constructed Date
|
1916 |
|
Construction Style Attachment
|
Detached |
|
Cooling Type
|
None |
|
Exterior Finish
|
Brick, Siding |
|
Fire Protection
|
Smoke Detectors |
|
Fixture
|
Drapes/window Coverings, Ceiling Fans |
|
Flooring Type
|
Mixed Flooring, Hardwood, Tile |
|
Foundation Type
|
Stone |
|
Half Bath Total
|
1 |
|
Heating Fuel
|
Oil |
|
Heating Type
|
Forced Air |
|
Stories Total
|
2 |
|
Type
|
House |
|
Utility Water
|
Drilled Well, Well |
Parking
Land
|
Acreage
|
Yes |
|
Sewer
|
Septic System |
|
Size Depth
|
817 Ft ,3 In |
|
Size Frontage
|
469 Ft ,8 In |
|
Size Irregular
|
8.2 |
|
Size Total
|
8.2 Ac |
|
Size Total Text
|
8.2 Ac |
|
Zoning Description
|
Rural Residential |
Rooms
| Level |
Type |
Length |
Width |
Dimensions |
|
Second Level |
Primary Bedroom |
|
|
17'0" x 9'0" |
|
Second Level |
Bedroom |
|
|
10'0" x 9'0" |
|
Second Level |
Bedroom |
|
|
10'0" x 9'0" |
|
Second Level |
2pc Bathroom |
|
|
Measurements not available |
|
Second Level |
Family Room |
|
|
27'5" x 14'5" |
|
Third Level |
Loft |
|
|
18'0" x 13'0" |
|
Lower Level |
Utility Room |
|
|
Measurements not available |
|
Main Level |
Living Room |
|
|
22'0" x 15'0" |
|
Main Level |
Kitchen |
|
|
12'0" x 8'0" |
|
Main Level |
Dining Room |
|
|
12'0" x 7'0" |
|
Main Level |
4pc Bathroom |
|
|
Measurements not available |
|
Main Level |
Sitting Room |
|
|
9'0" x 8'0" |
https://www.realtor.ca/real-estate/27205021/2863-mackey-road-north-gower-north-gower

