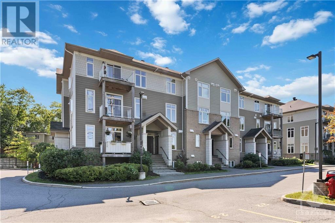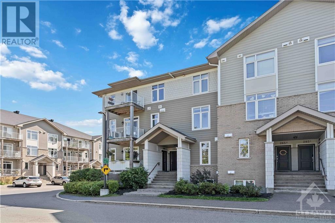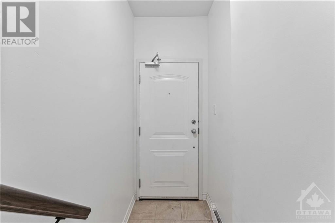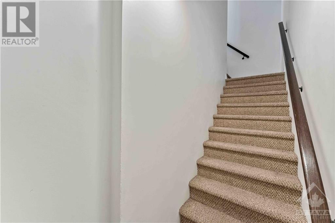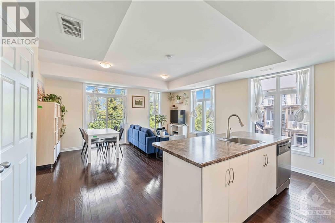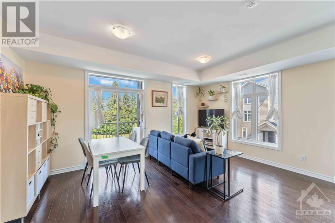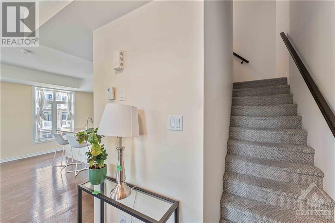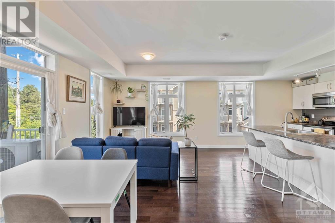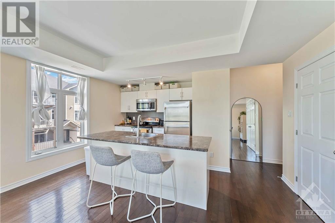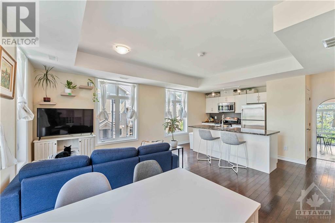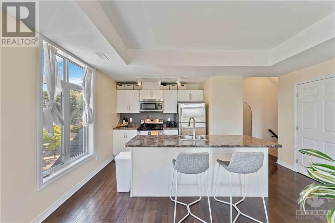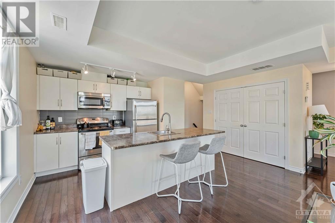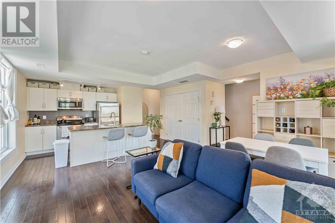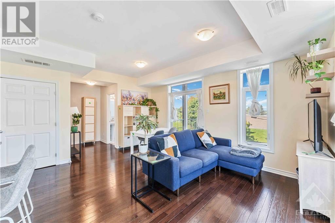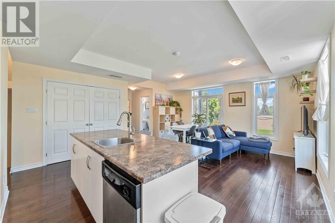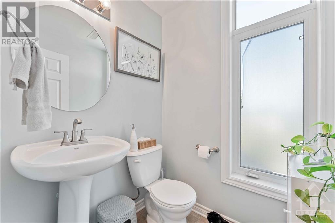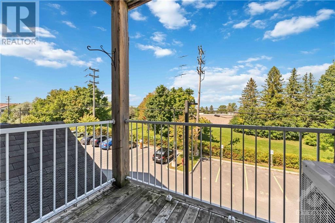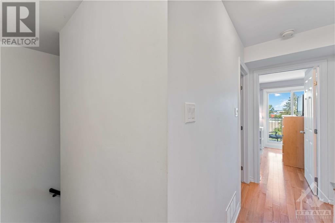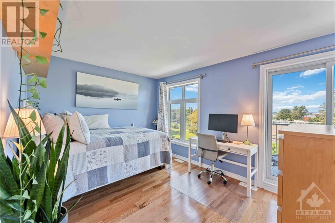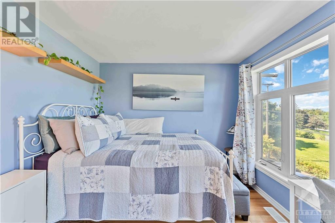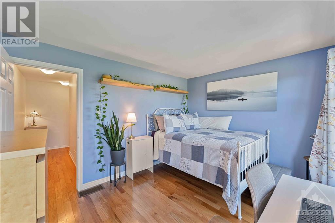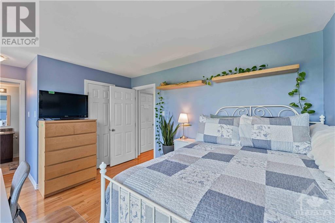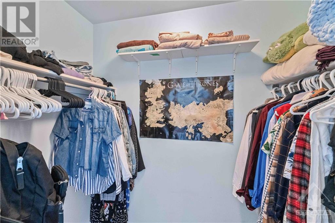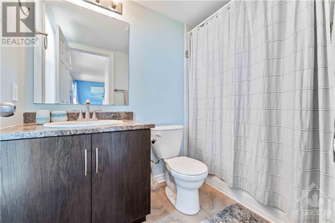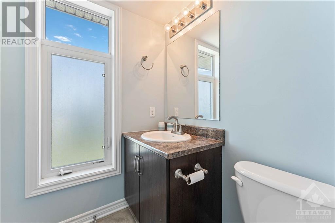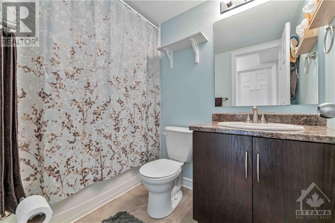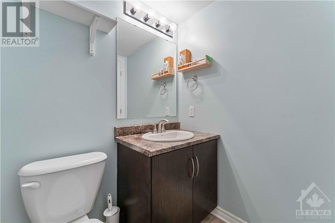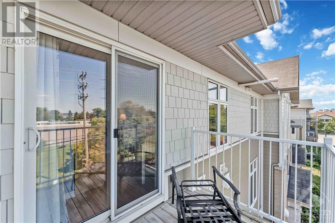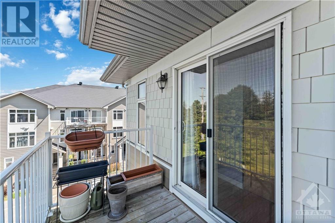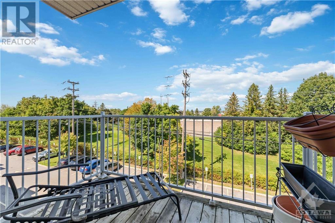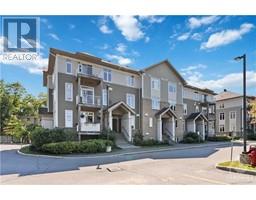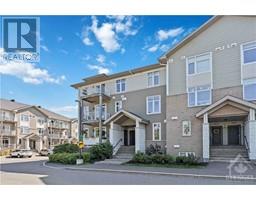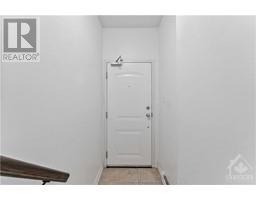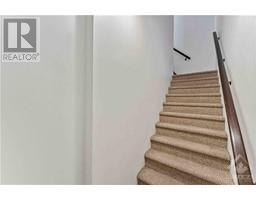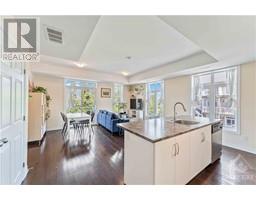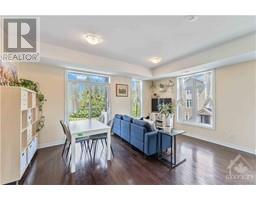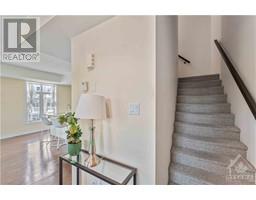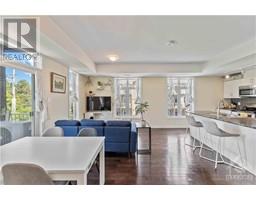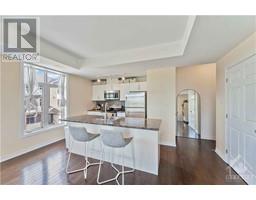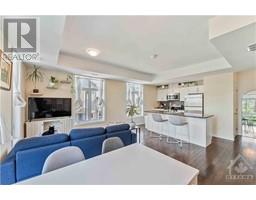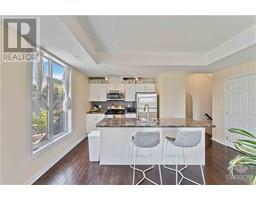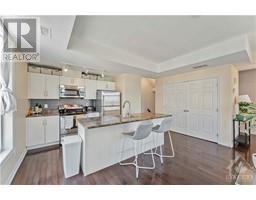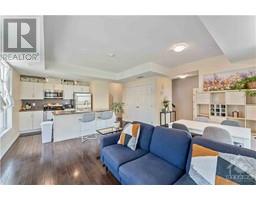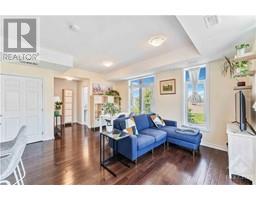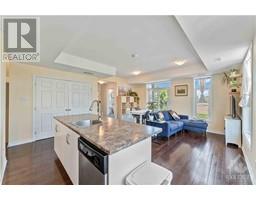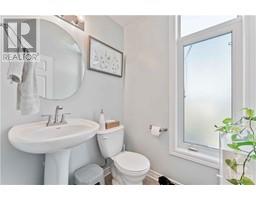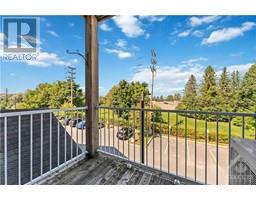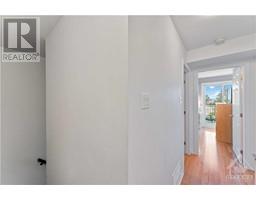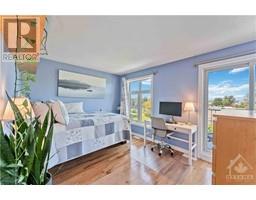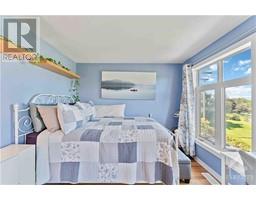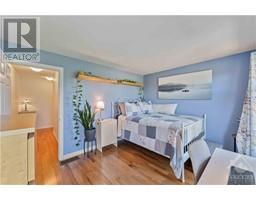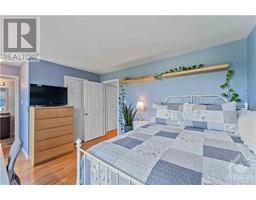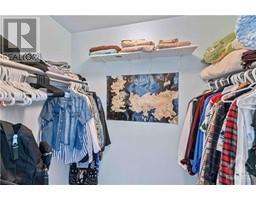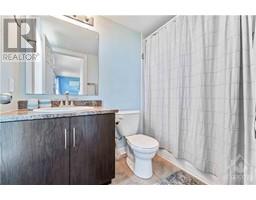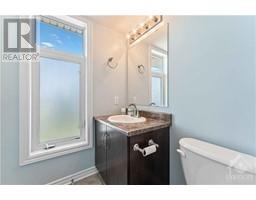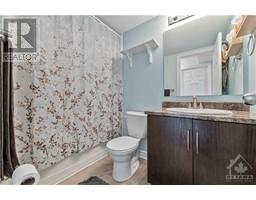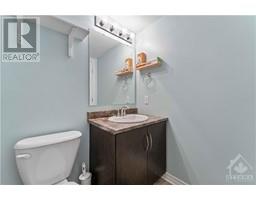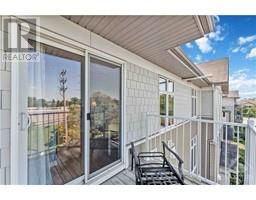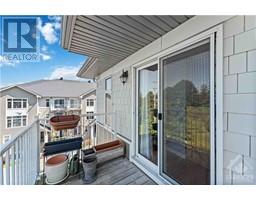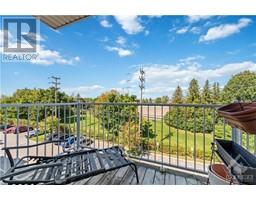2 Bedroom
3 Bathroom
Central Air Conditioning
Forced Air
Landscaped
$2,350 Monthly
Experience the best of city living in this chic condo located in the heart of Elmvale Acres. You'll be a short walk away from Trainyards, LRT, General Hospital Campus, and CHEO, making it the ideal spot for many in this area.. This spacious 2 bed, 3 bath end unit including ensuite in the primary offers modern living with plenty of natural light. The main level features an open style kitchen with stainless steel appliances, perfect for entertaining and leads directly to one of two balconies. The light filled primary bedroom features ample walk-in closet space and a 4-piece ensuite along with another balcony. Additional full bath is directly in front of the second bedroom. Perfect condo for young professionals to be in an ideal location. Rental Application, Credit Check, ID, Proof of Employment required. Utilities are not included in rent. Don’t miss out on this exceptional opportunity—make this your new home starting October 1st! (id:35885)
Property Details
|
MLS® Number
|
1410057 |
|
Property Type
|
Single Family |
|
Neigbourhood
|
Elmvale Acres |
|
Amenities Near By
|
Public Transit, Recreation Nearby, Shopping |
|
Features
|
Balcony |
|
Parking Space Total
|
1 |
Building
|
Bathroom Total
|
3 |
|
Bedrooms Above Ground
|
2 |
|
Bedrooms Total
|
2 |
|
Amenities
|
Laundry - In Suite |
|
Appliances
|
Refrigerator, Dishwasher, Dryer, Microwave Range Hood Combo, Stove |
|
Basement Development
|
Not Applicable |
|
Basement Type
|
None (not Applicable) |
|
Constructed Date
|
2014 |
|
Construction Style Attachment
|
Stacked |
|
Cooling Type
|
Central Air Conditioning |
|
Exterior Finish
|
Brick, Siding |
|
Flooring Type
|
Hardwood, Tile |
|
Half Bath Total
|
1 |
|
Heating Fuel
|
Natural Gas |
|
Heating Type
|
Forced Air |
|
Stories Total
|
2 |
|
Type
|
House |
|
Utility Water
|
Municipal Water |
Parking
Land
|
Acreage
|
No |
|
Land Amenities
|
Public Transit, Recreation Nearby, Shopping |
|
Landscape Features
|
Landscaped |
|
Sewer
|
Municipal Sewage System |
|
Size Irregular
|
* Ft X * Ft |
|
Size Total Text
|
* Ft X * Ft |
|
Zoning Description
|
Res |
Rooms
| Level |
Type |
Length |
Width |
Dimensions |
|
Second Level |
Primary Bedroom |
|
|
12'9" x 9'11" |
|
Second Level |
Bedroom |
|
|
9'6" x 11'2" |
|
Second Level |
4pc Ensuite Bath |
|
|
Measurements not available |
|
Main Level |
Kitchen |
|
|
11'9" x 15'2" |
|
Main Level |
Living Room/dining Room |
|
|
9'8" x 16'5" |
|
Main Level |
Partial Bathroom |
|
|
Measurements not available |
https://www.realtor.ca/real-estate/27364586/289-everest-private-unitb-ottawa-elmvale-acres

