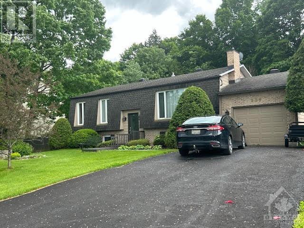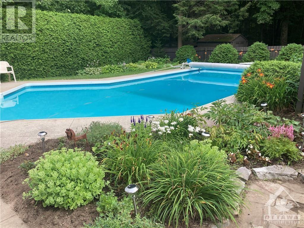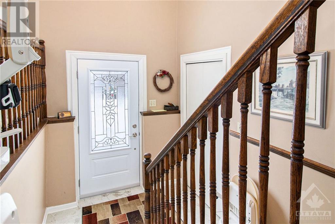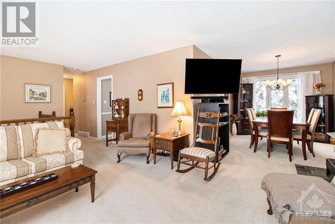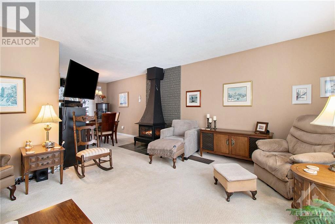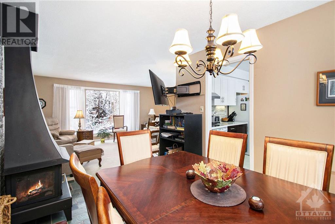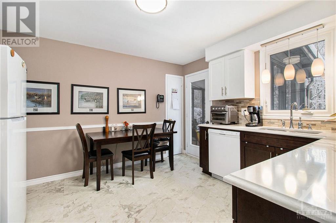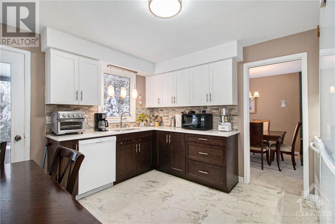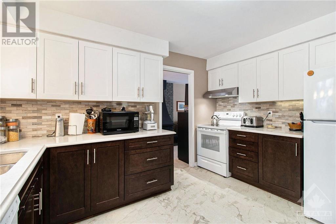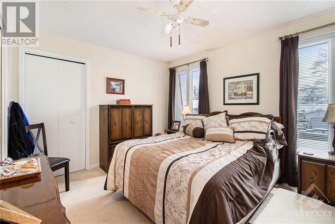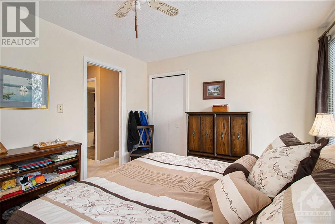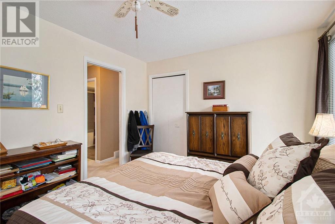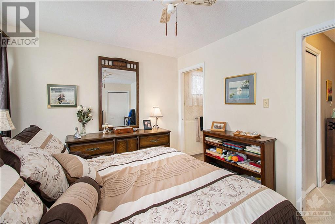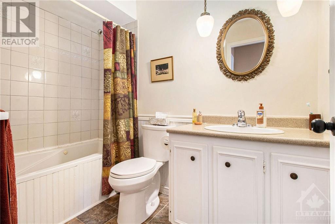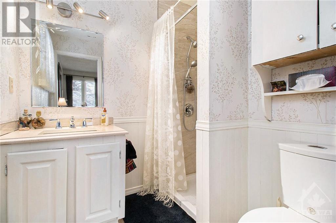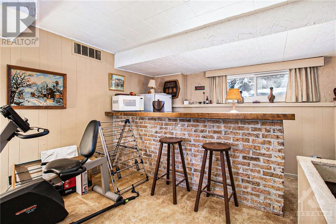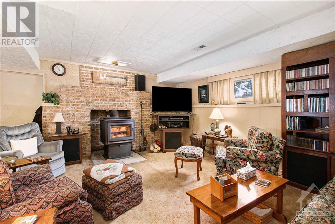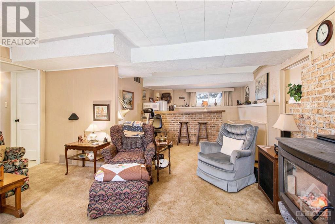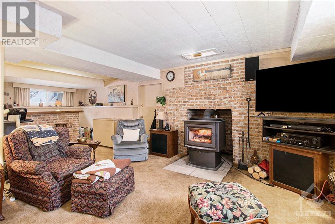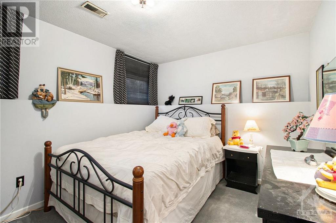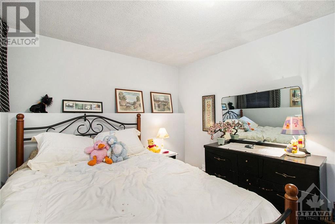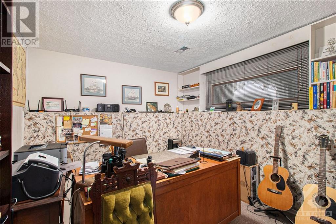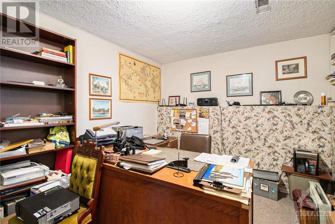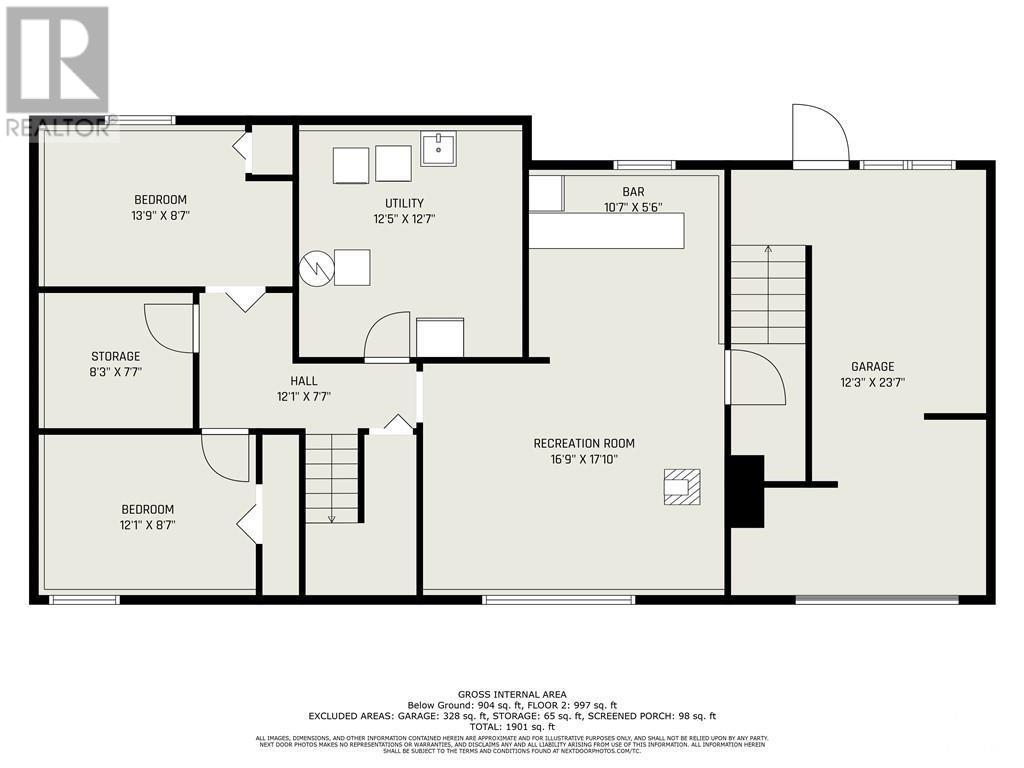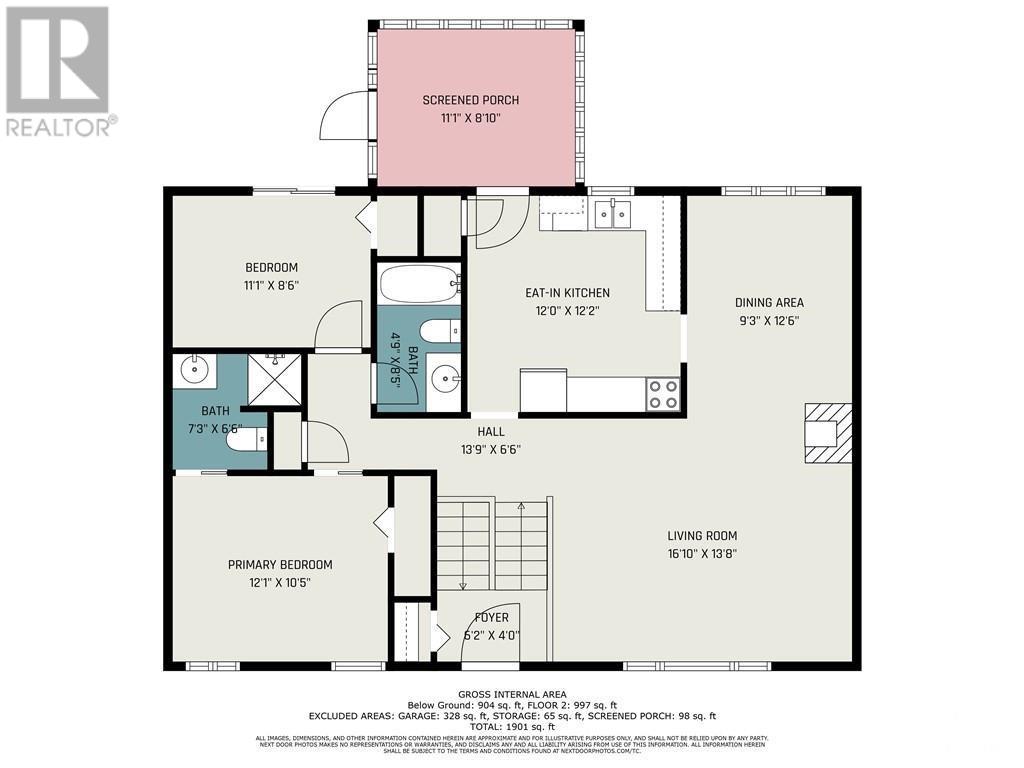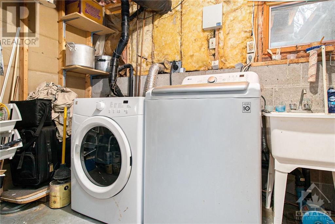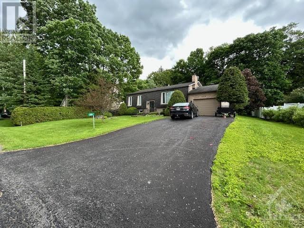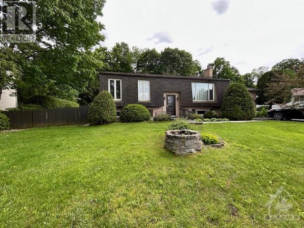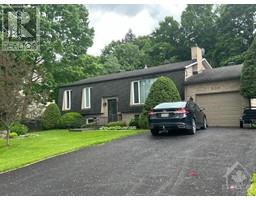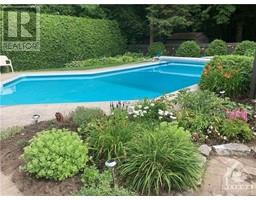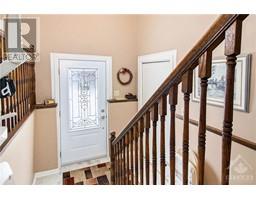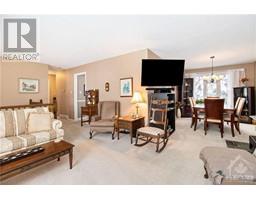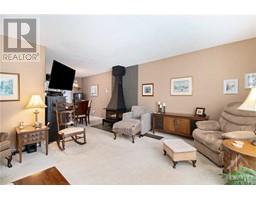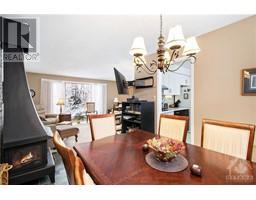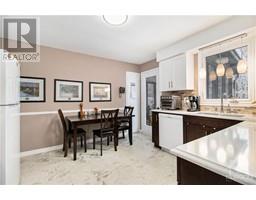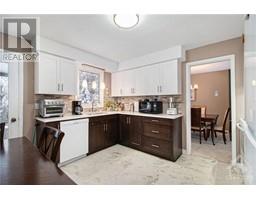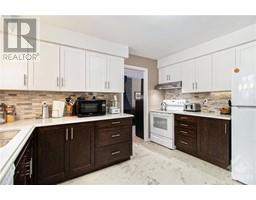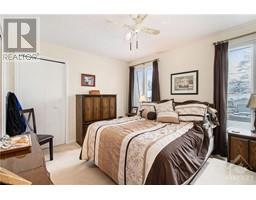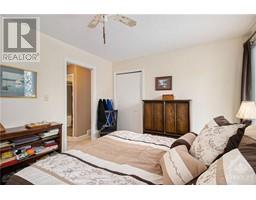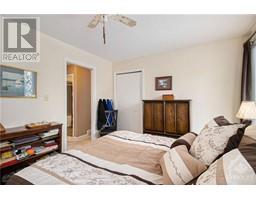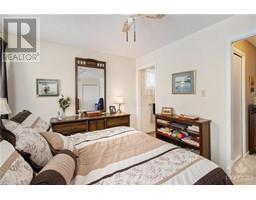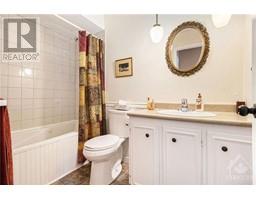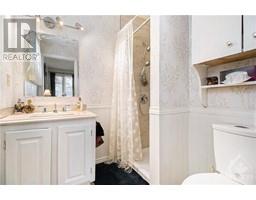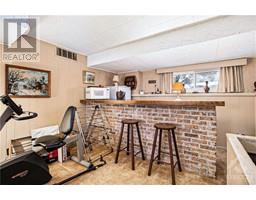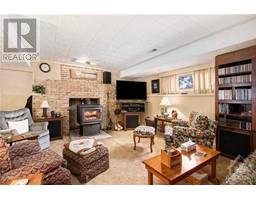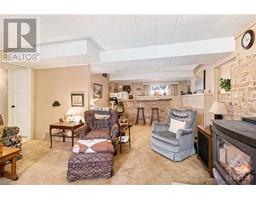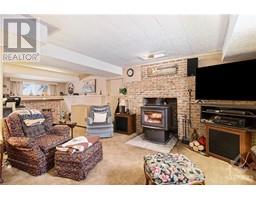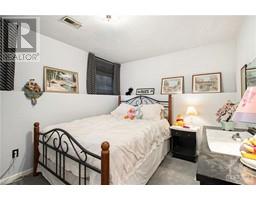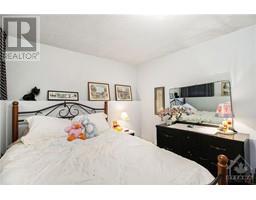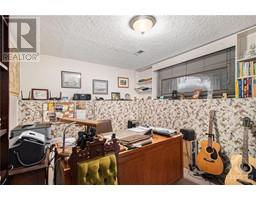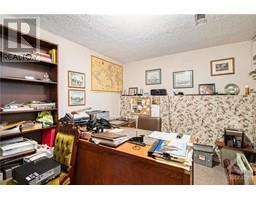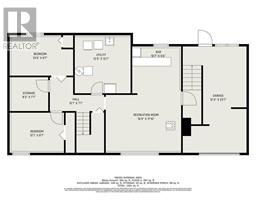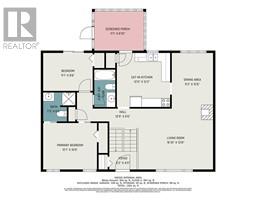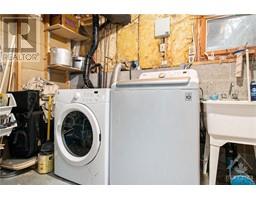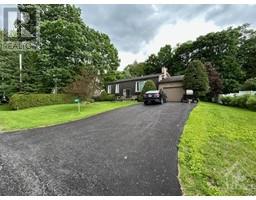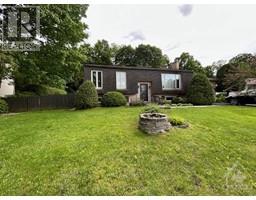289 Riverwood Drive Ottawa, Ontario K0A 3M0
4 Bedroom
2 Bathroom
Raised Ranch
Fireplace
Inground Pool
Central Air Conditioning
Forced Air, Other
$629,900
Discover the epitome of riverside living in this stunning detached home boasting captivating views of the Ottawa River. Embrace the allure of a shared boat access ramp, a water enthusiast's dream. Immerse yourself in the tranquility of a spacious backyard, featuring an inviting inground pool and meticulously maintained grounds. This residence seamlessly combines scenic beauty with modern comfort, offering a lifestyle of leisure and elegance. Your dream home awaits by the river's edge – a sanctuary where every day feels like a getaway. (id:35885)
Open House
This property has open houses!
July
7
Sunday
Starts at:
2:00 pm
Ends at:4:00 pm
Property Details
| MLS® Number | 1394123 |
| Property Type | Single Family |
| Neigbourhood | Woodlawn |
| Amenities Near By | Water Nearby |
| Communication Type | Cable Internet Access |
| Parking Space Total | 5 |
| Pool Type | Inground Pool |
| Right Type | Water Rights |
| Road Type | Paved Road |
| View Type | River View |
Building
| Bathroom Total | 2 |
| Bedrooms Above Ground | 2 |
| Bedrooms Below Ground | 2 |
| Bedrooms Total | 4 |
| Appliances | Refrigerator, Oven - Built-in, Dishwasher, Dryer, Freezer, Microwave, Washer |
| Architectural Style | Raised Ranch |
| Basement Development | Finished |
| Basement Type | Full (finished) |
| Constructed Date | 1975 |
| Construction Style Attachment | Detached |
| Cooling Type | Central Air Conditioning |
| Exterior Finish | Brick |
| Fireplace Present | Yes |
| Fireplace Total | 2 |
| Flooring Type | Wall-to-wall Carpet, Tile |
| Foundation Type | Block |
| Heating Fuel | Oil, Wood |
| Heating Type | Forced Air, Other |
| Stories Total | 1 |
| Type | House |
| Utility Water | Dug Well |
Parking
| Attached Garage |
Land
| Acreage | No |
| Land Amenities | Water Nearby |
| Sewer | Septic System |
| Size Depth | 168 Ft ,10 In |
| Size Frontage | 99 Ft ,3 In |
| Size Irregular | 99.26 Ft X 168.83 Ft |
| Size Total Text | 99.26 Ft X 168.83 Ft |
| Zoning Description | Residential |
Rooms
| Level | Type | Length | Width | Dimensions |
|---|---|---|---|---|
| Basement | Storage | 8'3" x 7'7" | ||
| Basement | Recreation Room | 16'9" x 17'10" | ||
| Lower Level | Bedroom | 13'9" x 8'7" | ||
| Lower Level | Bedroom | 12'1" x 8'7" | ||
| Main Level | Primary Bedroom | 12'1" x 10'5" | ||
| Main Level | Bedroom | 11'1" x 8'6" | ||
| Main Level | Kitchen | 12'0" x 12'2" | ||
| Main Level | 3pc Ensuite Bath | 7'3" x 6'6" | ||
| Main Level | 3pc Bathroom | 4'9" x 8'5" | ||
| Main Level | Living Room | 16'10" x 13'8" | ||
| Main Level | Dining Room | 9'3" x 12'6" |
https://www.realtor.ca/real-estate/27006621/289-riverwood-drive-ottawa-woodlawn
Interested?
Contact us for more information

