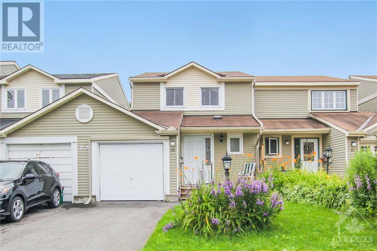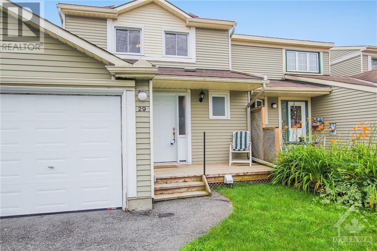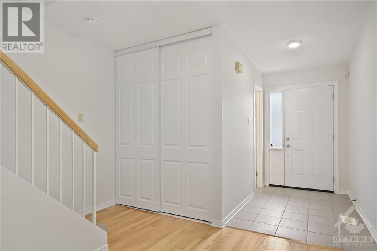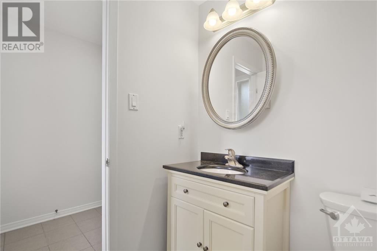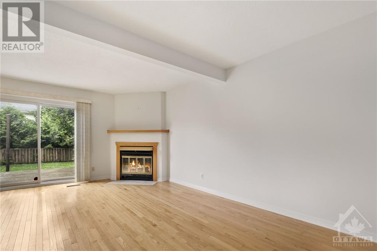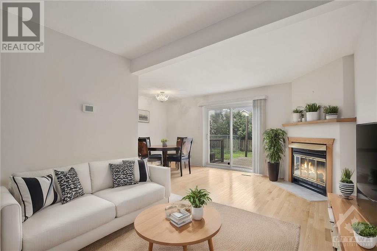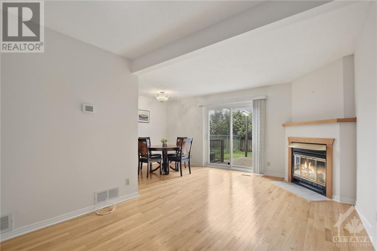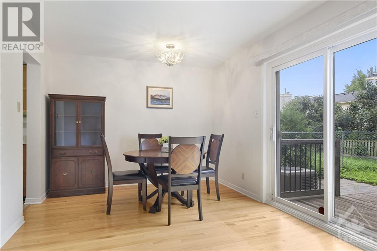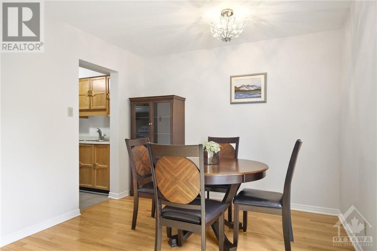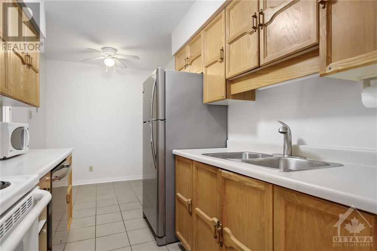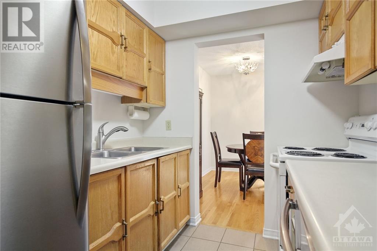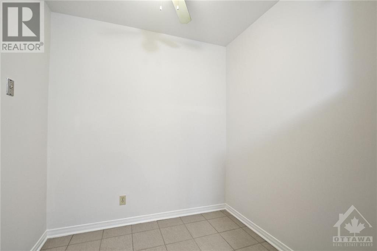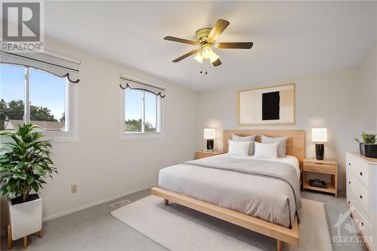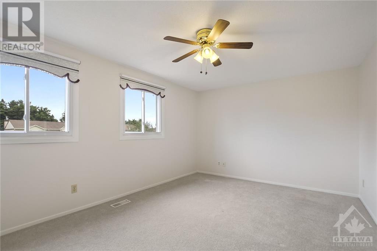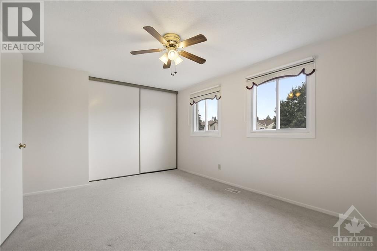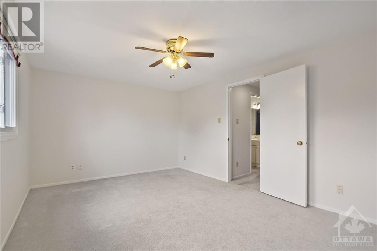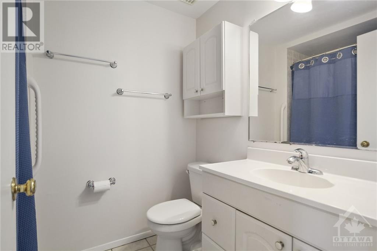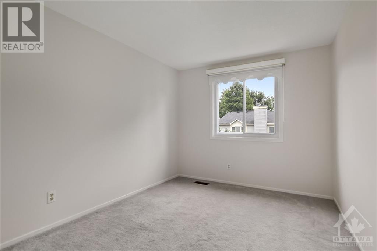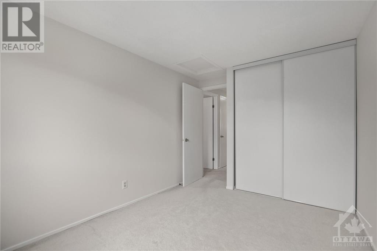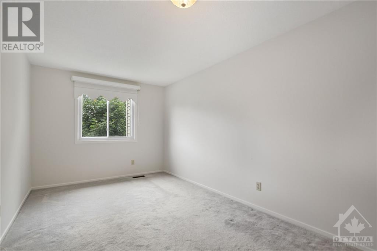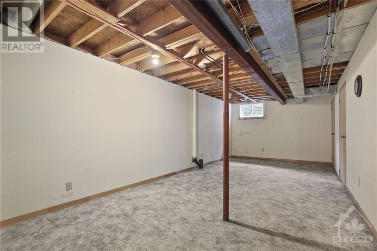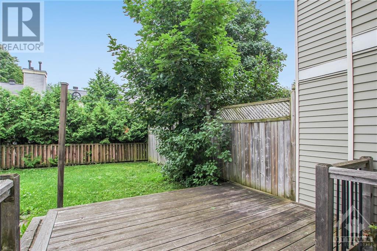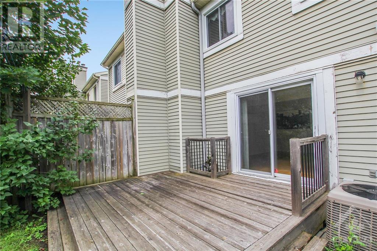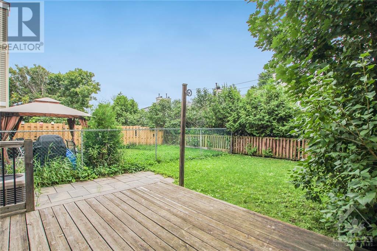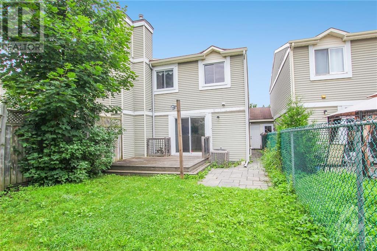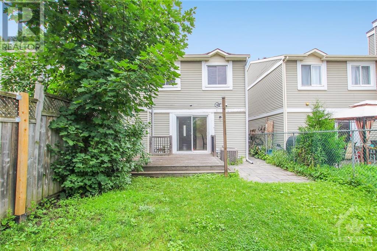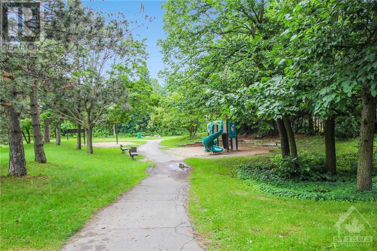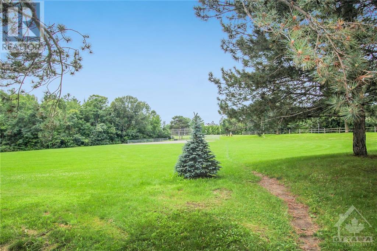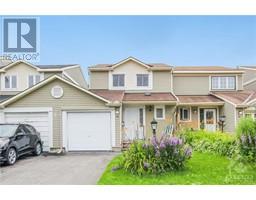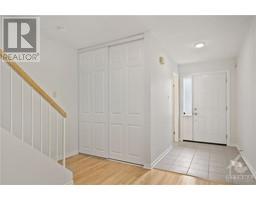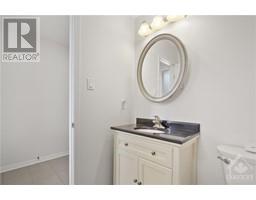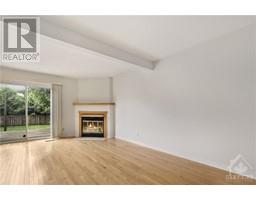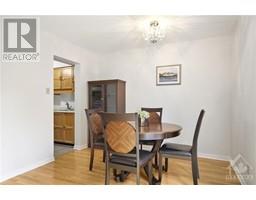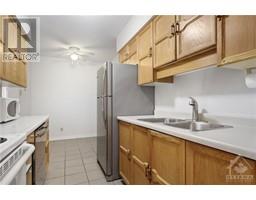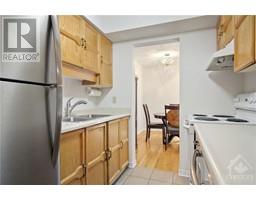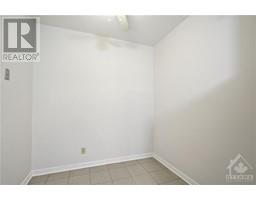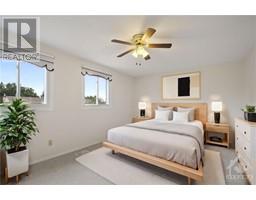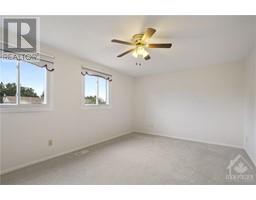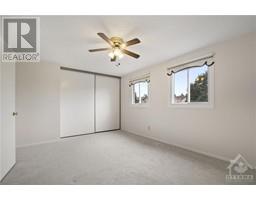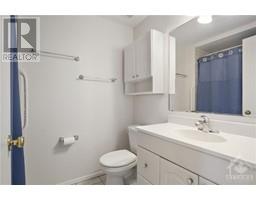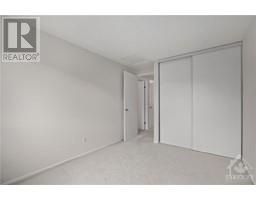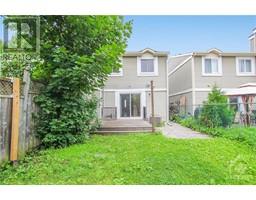3 Bedroom
2 Bathroom
Fireplace
Central Air Conditioning
Forced Air
$499,000
Excellent opportunity for First Time buyers or Investors. Well maintained 3 bedroom freehold townhome in popular Katimavik. Hardwood & ceramic on main level. Spacious floorplan with entertaining size living and dining area and eat in kitchen. Cozy wood burning fireplace(never used) in living room. Patio doors to large deck and fenced in yard. Second level offer 3 well sized bedrooms. Primary bedroom has new carpet, roomy closets with organizers. Main bath has new tub. Ceramic tile and modern vanity. Lower level has great potential for a finished family room. Windows & door: 2020/2021, Furnace: 2020, HWT:2020. This home is walking distance to shopping, schools and parks. Quick access to #417 and park and ride. Living room and Primary bedroom virtually staged. (id:35885)
Property Details
|
MLS® Number
|
1402890 |
|
Property Type
|
Single Family |
|
Neigbourhood
|
Katimavik |
|
Amenities Near By
|
Public Transit, Recreation Nearby, Shopping |
|
Easement
|
Unknown |
|
Parking Space Total
|
3 |
|
Structure
|
Deck, Porch |
Building
|
Bathroom Total
|
2 |
|
Bedrooms Above Ground
|
3 |
|
Bedrooms Total
|
3 |
|
Appliances
|
Refrigerator, Dryer, Hood Fan, Stove, Washer, Blinds |
|
Basement Development
|
Partially Finished |
|
Basement Type
|
Full (partially Finished) |
|
Constructed Date
|
1985 |
|
Cooling Type
|
Central Air Conditioning |
|
Exterior Finish
|
Siding |
|
Fire Protection
|
Smoke Detectors |
|
Fireplace Present
|
Yes |
|
Fireplace Total
|
1 |
|
Fixture
|
Ceiling Fans |
|
Flooring Type
|
Wall-to-wall Carpet, Mixed Flooring, Hardwood, Tile |
|
Foundation Type
|
Poured Concrete |
|
Half Bath Total
|
1 |
|
Heating Fuel
|
Natural Gas |
|
Heating Type
|
Forced Air |
|
Stories Total
|
2 |
|
Type
|
Row / Townhouse |
|
Utility Water
|
Municipal Water |
Parking
Land
|
Acreage
|
No |
|
Fence Type
|
Fenced Yard |
|
Land Amenities
|
Public Transit, Recreation Nearby, Shopping |
|
Sewer
|
Municipal Sewage System |
|
Size Depth
|
105 Ft ,11 In |
|
Size Frontage
|
22 Ft ,4 In |
|
Size Irregular
|
22.31 Ft X 105.89 Ft (irregular Lot) |
|
Size Total Text
|
22.31 Ft X 105.89 Ft (irregular Lot) |
|
Zoning Description
|
Residential |
Rooms
| Level |
Type |
Length |
Width |
Dimensions |
|
Second Level |
Primary Bedroom |
|
|
13'7" x 9'2" |
|
Second Level |
Bedroom |
|
|
14'4" x 7'10" |
|
Second Level |
Bedroom |
|
|
10'6" x 7'9" |
|
Second Level |
4pc Bathroom |
|
|
8'10" x 4'8" |
|
Basement |
Recreation Room |
|
|
34'7" x 17'5" |
|
Basement |
Laundry Room |
|
|
Measurements not available |
|
Basement |
Storage |
|
|
Measurements not available |
|
Main Level |
Foyer |
|
|
20'6" x 10'10" |
|
Main Level |
Living Room |
|
|
17'10" x 8'10" |
|
Main Level |
Dining Room |
|
|
10'3" x 7'1" |
|
Main Level |
Kitchen |
|
|
13'11" x 6'9" |
|
Main Level |
2pc Bathroom |
|
|
6'0" x 5'10" |
https://www.realtor.ca/real-estate/27181696/29-shearer-crescent-kanata-katimavik

