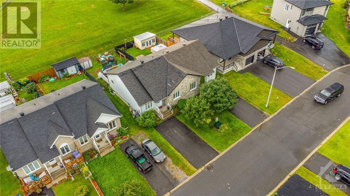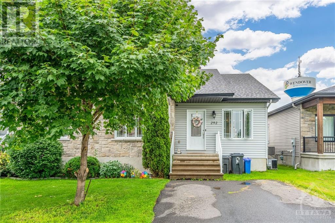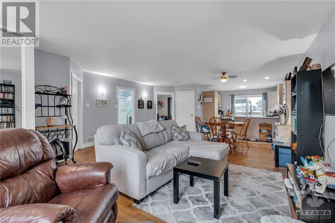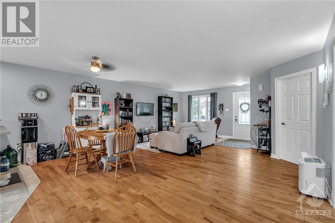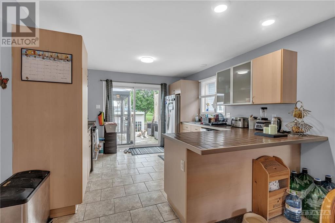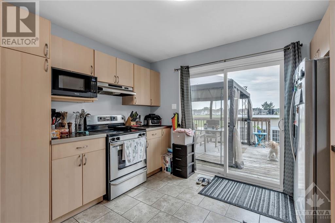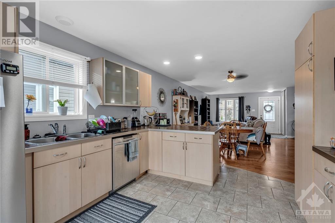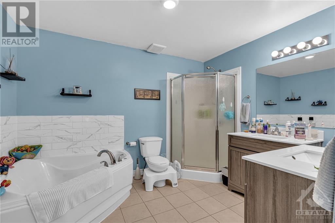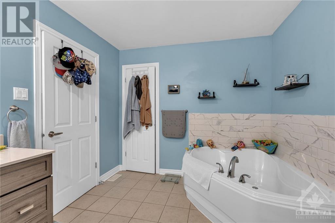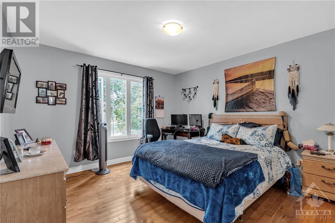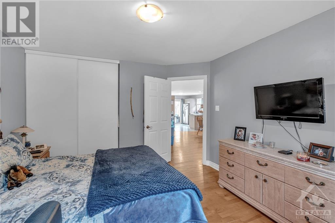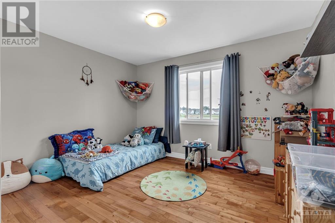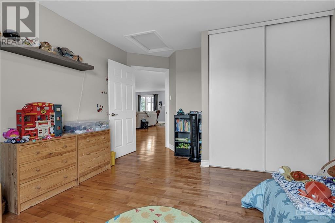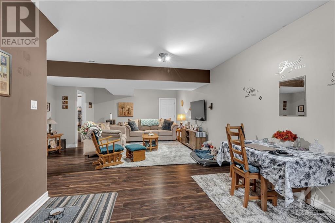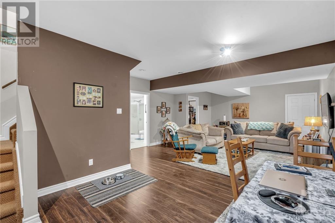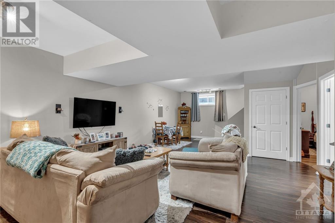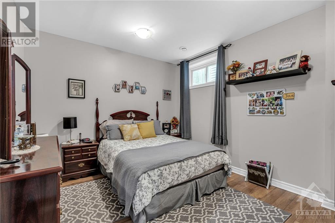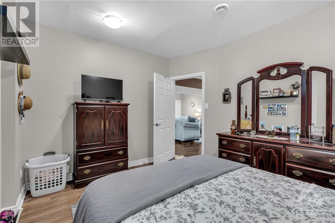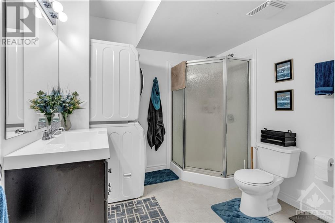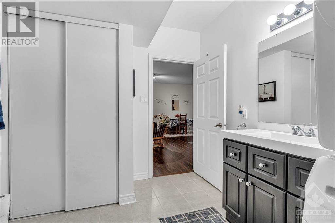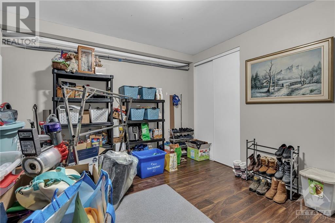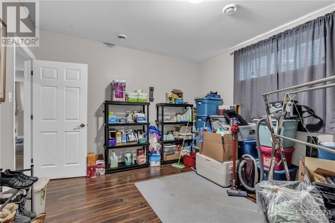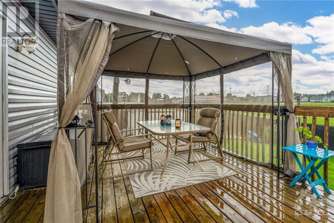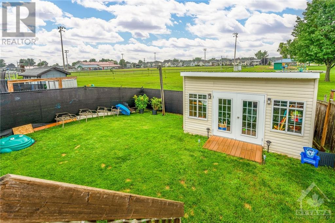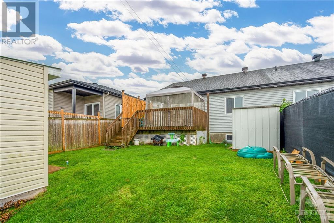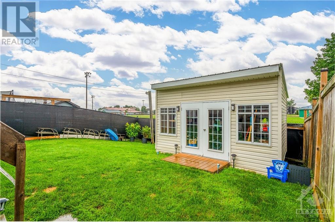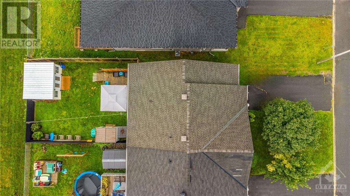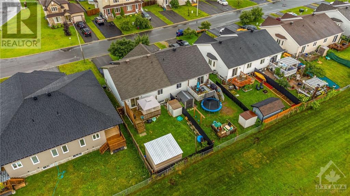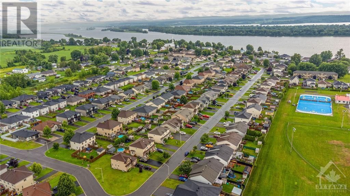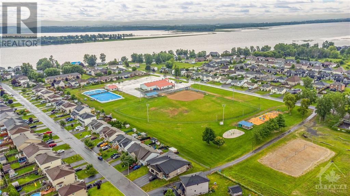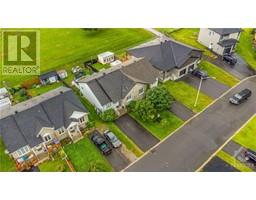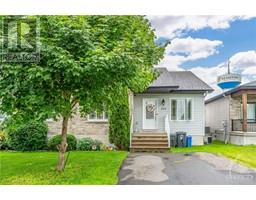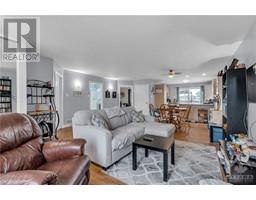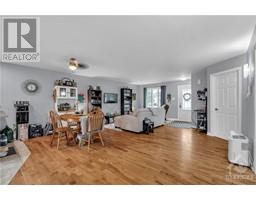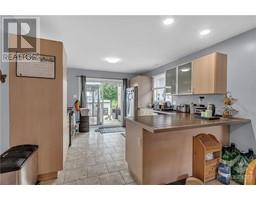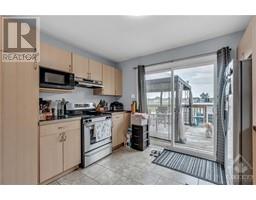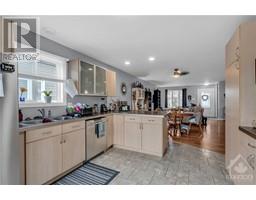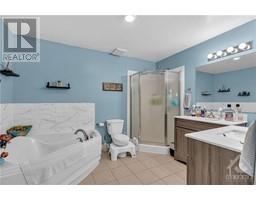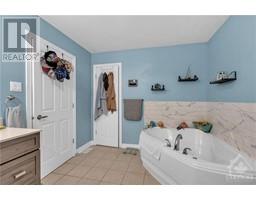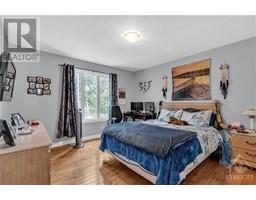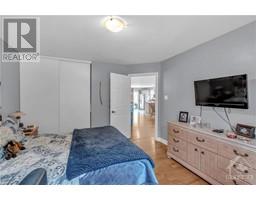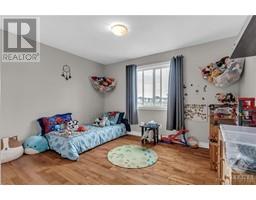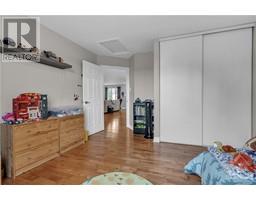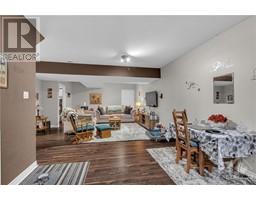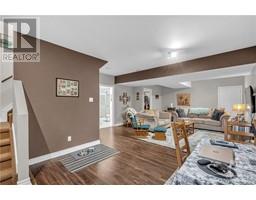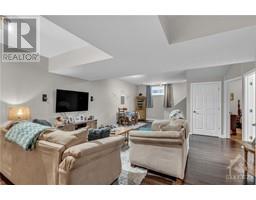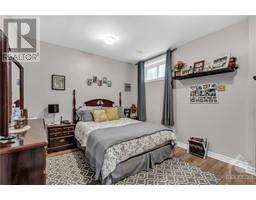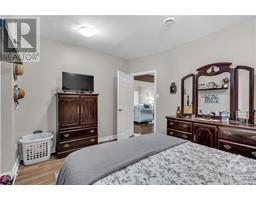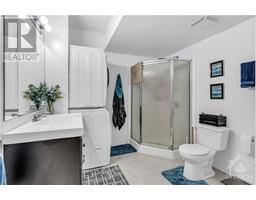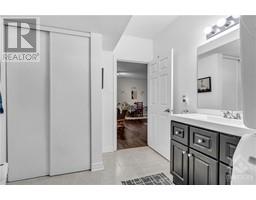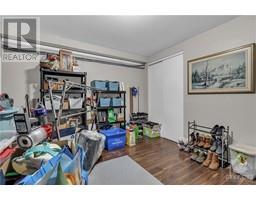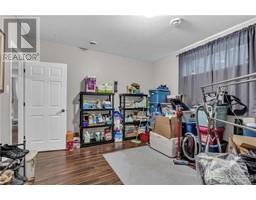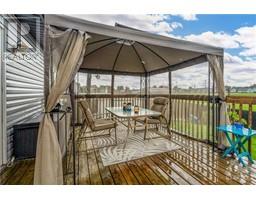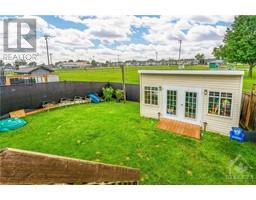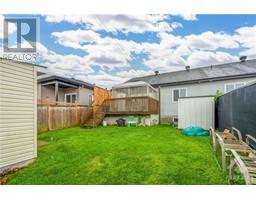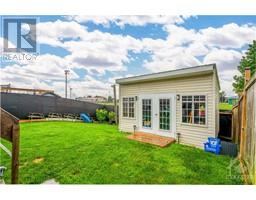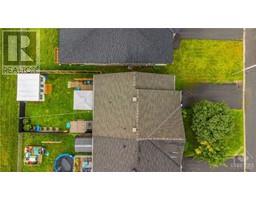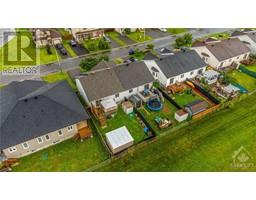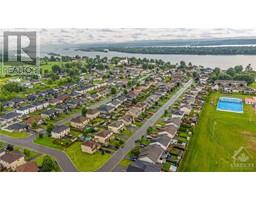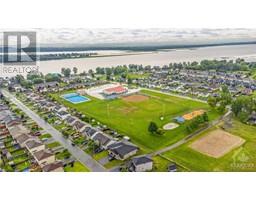3 Bedroom
2 Bathroom
Bungalow
Central Air Conditioning
Forced Air
$434,900
Fantastic 2+1 bedroom & 2 bath home with NO REAR NEIGHBOURS! Step into this bright open concept home with a large living & dining room that flow seamlessly into the spacious kitchen. The kitchen features stainless steel appliances & a fantastic view into the backyard & park. Also on this level, you will find two generously sized bedrms & a full bathrm w/ walk in shower & soaker tub. The lower level is fully finished & features a large rec rm, 1 legal bedroom, 1 den w/ window, another full bathrm & plenty of storage. The backyard is fully fenced, has a large deck with a privacy screen & plenty of green space to enjoy. Access to the Denis St Pierre park is located two doors down, making this home just steps away from the skating rink, baseball diamond, parks, splash pad & community centre. This home is also walking distance to the local school. Easy highway access | Roof 2020, fence 2020 | Apx utilities: $100 [water], $30 summer/$90 winter [gas], $100-150 [hydro]. Vacant possession Oct 1 (id:35885)
Property Details
|
MLS® Number
|
1403633 |
|
Property Type
|
Single Family |
|
Neigbourhood
|
Wendover |
|
Amenities Near By
|
Golf Nearby, Recreation Nearby, Water Nearby |
|
Community Features
|
Family Oriented |
|
Features
|
Park Setting |
|
Parking Space Total
|
2 |
|
Structure
|
Deck |
Building
|
Bathroom Total
|
2 |
|
Bedrooms Above Ground
|
2 |
|
Bedrooms Below Ground
|
1 |
|
Bedrooms Total
|
3 |
|
Appliances
|
Refrigerator, Dishwasher, Dryer, Stove, Washer |
|
Architectural Style
|
Bungalow |
|
Basement Development
|
Finished |
|
Basement Type
|
Full (finished) |
|
Constructed Date
|
2010 |
|
Construction Style Attachment
|
Semi-detached |
|
Cooling Type
|
Central Air Conditioning |
|
Exterior Finish
|
Stone, Vinyl |
|
Flooring Type
|
Hardwood, Laminate, Tile |
|
Foundation Type
|
Poured Concrete |
|
Heating Fuel
|
Natural Gas |
|
Heating Type
|
Forced Air |
|
Stories Total
|
1 |
|
Type
|
House |
|
Utility Water
|
Municipal Water |
Parking
Land
|
Access Type
|
Highway Access |
|
Acreage
|
No |
|
Fence Type
|
Fenced Yard |
|
Land Amenities
|
Golf Nearby, Recreation Nearby, Water Nearby |
|
Sewer
|
Municipal Sewage System |
|
Size Depth
|
108 Ft |
|
Size Frontage
|
33 Ft ,1 In |
|
Size Irregular
|
33.09 Ft X 108 Ft (irregular Lot) |
|
Size Total Text
|
33.09 Ft X 108 Ft (irregular Lot) |
|
Zoning Description
|
Residential |
Rooms
| Level |
Type |
Length |
Width |
Dimensions |
|
Lower Level |
Recreation Room |
|
|
16'1" x 29'2" |
|
Lower Level |
Bedroom |
|
|
11'6" x 13'0" |
|
Lower Level |
Den |
|
|
12'4" x 14'4" |
|
Lower Level |
Full Bathroom |
|
|
9'8" x 8'2" |
|
Lower Level |
Storage |
|
|
11'4" x 9'9" |
|
Main Level |
Foyer |
|
|
Measurements not available |
|
Main Level |
Living Room |
|
|
18'7" x 15'3" |
|
Main Level |
Dining Room |
|
|
18'7" x 9'6" |
|
Main Level |
Kitchen |
|
|
11'6" x 11'6" |
|
Main Level |
Primary Bedroom |
|
|
12'6" x 13'1" |
|
Main Level |
Bedroom |
|
|
11'4" x 12'11" |
|
Main Level |
Full Bathroom |
|
|
9'11" x 11'4" |
https://www.realtor.ca/real-estate/27215085/292-trillium-circle-wendover-wendover

