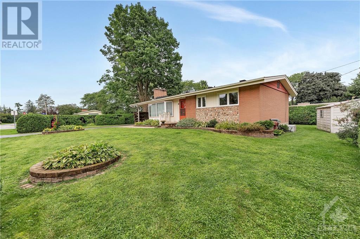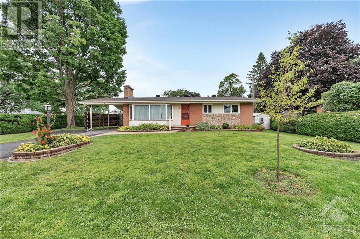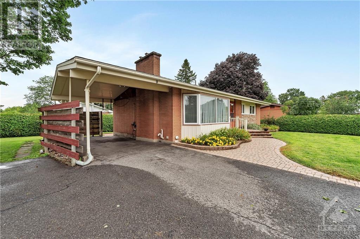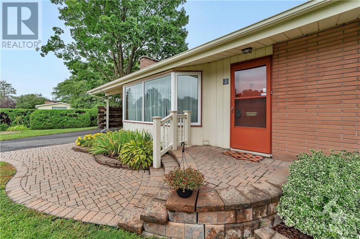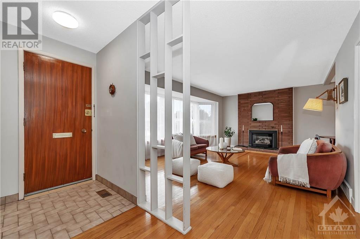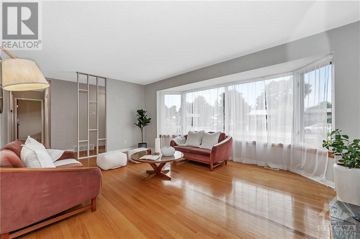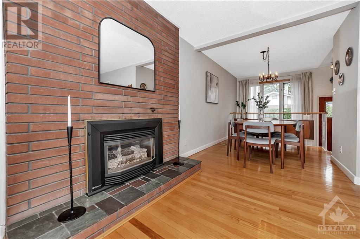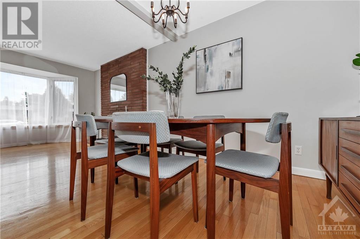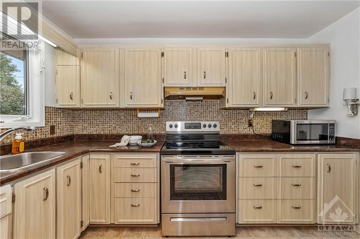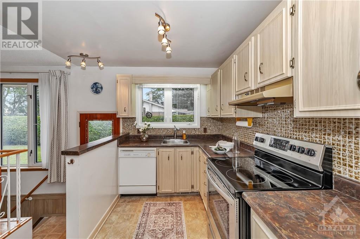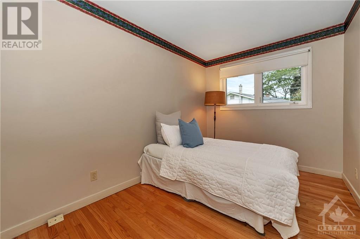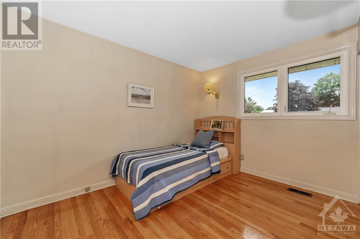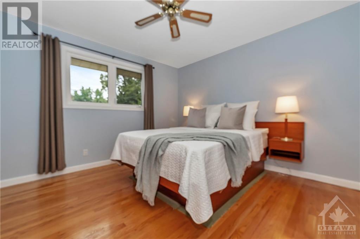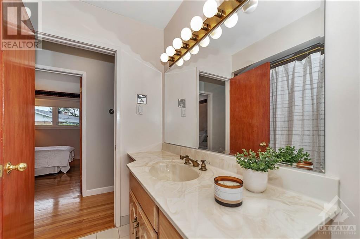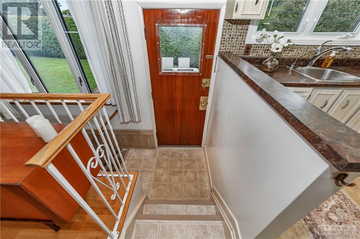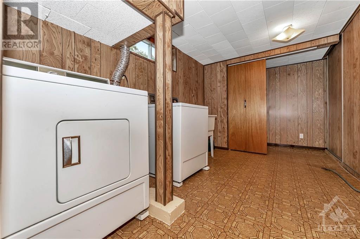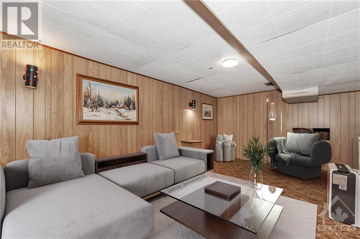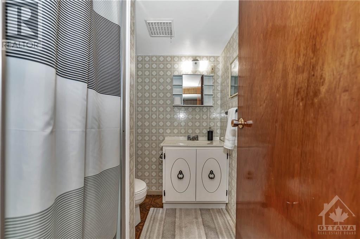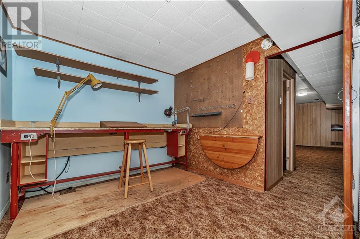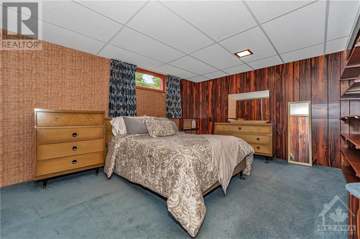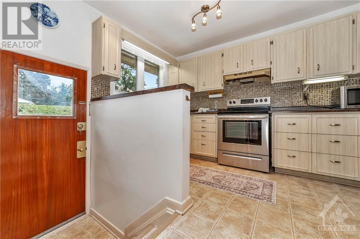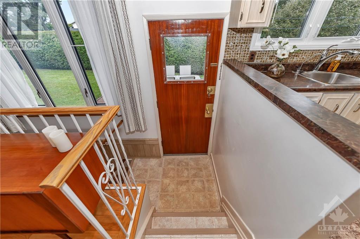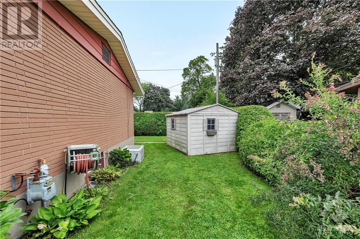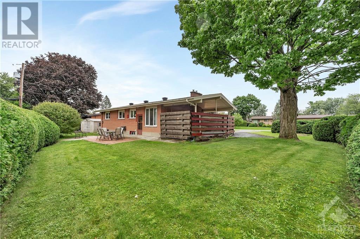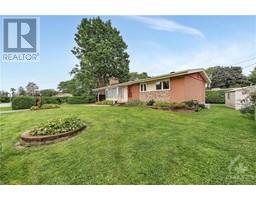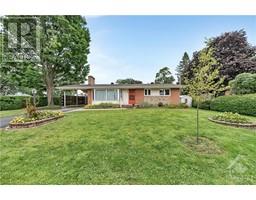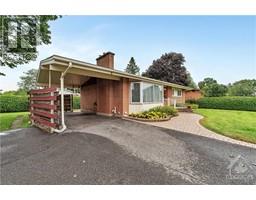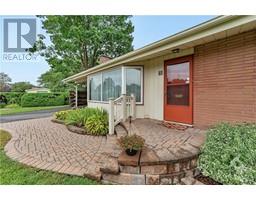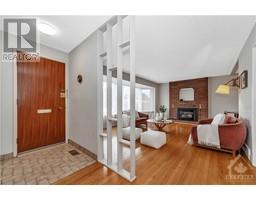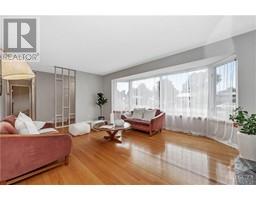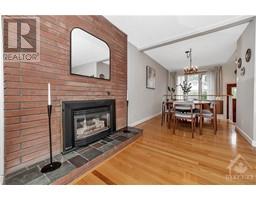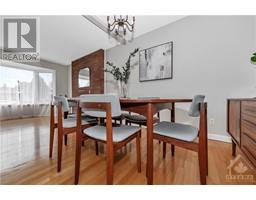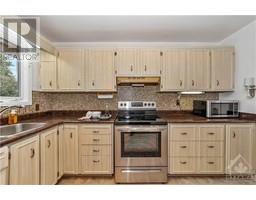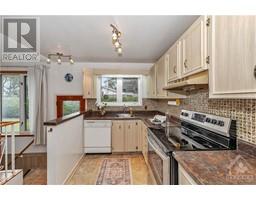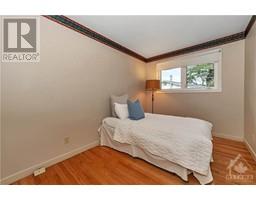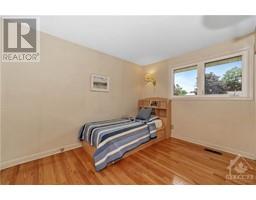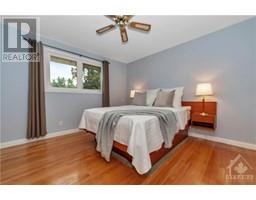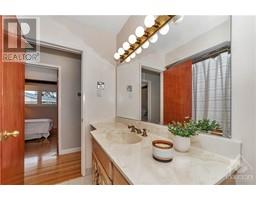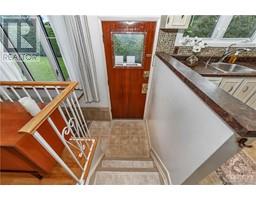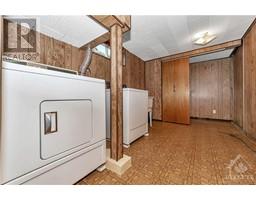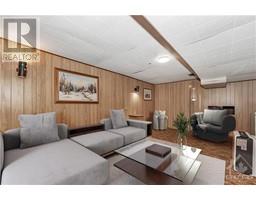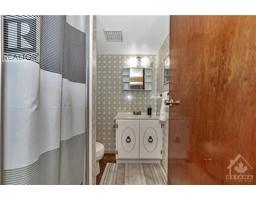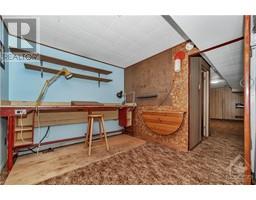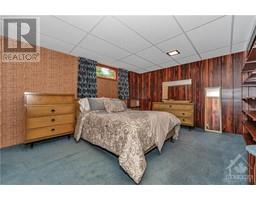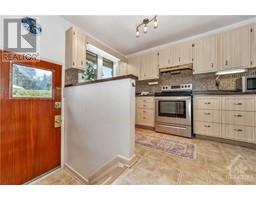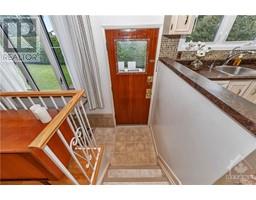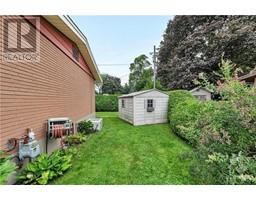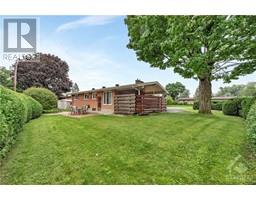5 Bedroom
2 Bathroom
Bungalow
Fireplace
Central Air Conditioning
Forced Air
Land / Yard Lined With Hedges, Landscaped
$706,900
Corner lot bungalow in family-friendly neighbourhood close to all amenities! Lush, mature greenery surrounds this classic home, while a warm & inviting interior of main level hardwood flooring full of original character reveals itself in the foyer. Enjoy daily life in the living room with beautiful large South-facing window that add light & warmth on cold winter days. A gas FP adds to the charm. Dining room with views to the landscaped backyard leads to the kitchen with plenty of cabinetry & task space! 3 bedrooms & full bathroom complete a main level living experience. Finished lower level with recreation room, 2 good sized bedrooms, full bathroom, laundry & plenty of storage space for all your storage needs! Landscaped backyard with patio, maple tree & garden shed are perfect for enjoying the outdoors in complete privacy. Close to schools, shopping, transit, and places of worship. Some photos virtually staged. 24 hrs irrevocable on all offers. (id:35885)
Property Details
|
MLS® Number
|
1407197 |
|
Property Type
|
Single Family |
|
Neigbourhood
|
Lynwood Village |
|
Amenities Near By
|
Public Transit, Recreation Nearby, Shopping |
|
Community Features
|
Family Oriented |
|
Features
|
Corner Site |
|
Parking Space Total
|
4 |
|
Storage Type
|
Storage Shed |
Building
|
Bathroom Total
|
2 |
|
Bedrooms Above Ground
|
3 |
|
Bedrooms Below Ground
|
2 |
|
Bedrooms Total
|
5 |
|
Appliances
|
Refrigerator, Dishwasher, Dryer, Hood Fan, Microwave, Stove, Washer, Blinds |
|
Architectural Style
|
Bungalow |
|
Basement Development
|
Finished |
|
Basement Type
|
Full (finished) |
|
Constructed Date
|
1958 |
|
Construction Style Attachment
|
Detached |
|
Cooling Type
|
Central Air Conditioning |
|
Exterior Finish
|
Brick |
|
Fireplace Present
|
Yes |
|
Fireplace Total
|
1 |
|
Flooring Type
|
Wall-to-wall Carpet, Mixed Flooring, Hardwood, Vinyl |
|
Foundation Type
|
Poured Concrete |
|
Heating Fuel
|
Natural Gas |
|
Heating Type
|
Forced Air |
|
Stories Total
|
1 |
|
Type
|
House |
|
Utility Water
|
Municipal Water |
Parking
Land
|
Acreage
|
No |
|
Land Amenities
|
Public Transit, Recreation Nearby, Shopping |
|
Landscape Features
|
Land / Yard Lined With Hedges, Landscaped |
|
Sewer
|
Municipal Sewage System |
|
Size Depth
|
83 Ft ,1 In |
|
Size Frontage
|
99 Ft ,11 In |
|
Size Irregular
|
99.89 Ft X 83.11 Ft (irregular Lot) |
|
Size Total Text
|
99.89 Ft X 83.11 Ft (irregular Lot) |
|
Zoning Description
|
R1f |
Rooms
| Level |
Type |
Length |
Width |
Dimensions |
|
Lower Level |
Bedroom |
|
|
10'8" x 8'4" |
|
Lower Level |
Bedroom |
|
|
13'11" x 11'6" |
|
Lower Level |
Laundry Room |
|
|
16'2" x 8'3" |
|
Lower Level |
Family Room |
|
|
17'3" x 10'9" |
|
Lower Level |
3pc Bathroom |
|
|
5'11" x 5'6" |
|
Lower Level |
Utility Room |
|
|
12'9" x 8'8" |
|
Main Level |
Foyer |
|
|
8'5" x 3'10" |
|
Main Level |
Living Room/fireplace |
|
|
17'4" x 11'5" |
|
Main Level |
Dining Room |
|
|
8'6" x 7'10" |
|
Main Level |
Kitchen |
|
|
11'5" x 9'9" |
|
Main Level |
Primary Bedroom |
|
|
12'0" x 11'5" |
|
Main Level |
Bedroom |
|
|
11'5" x 7'10" |
|
Main Level |
Bedroom |
|
|
11'5" x 8'10" |
|
Main Level |
Full Bathroom |
|
|
8'0" x 6'9" |
https://www.realtor.ca/real-estate/27320315/3-kimberley-road-ottawa-lynwood-village

