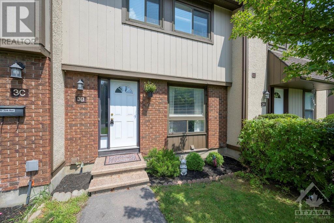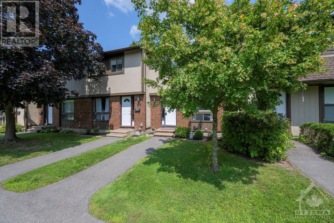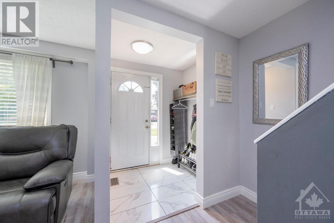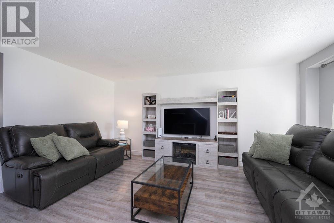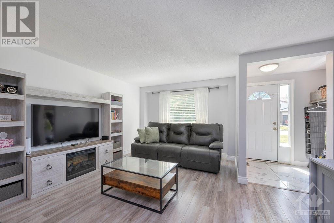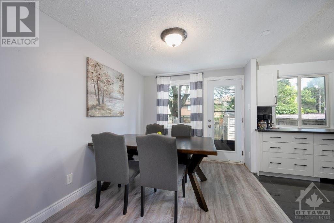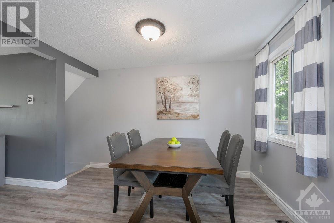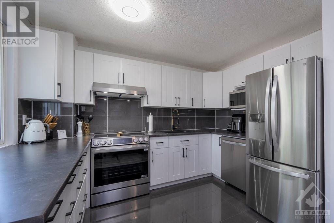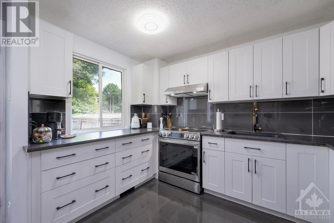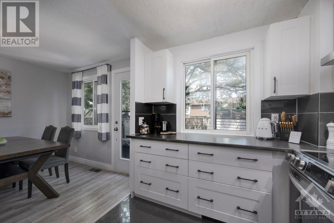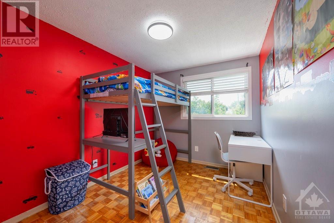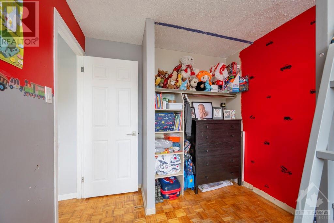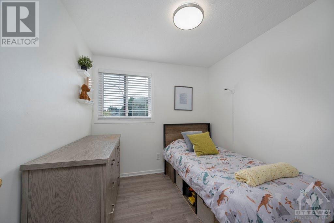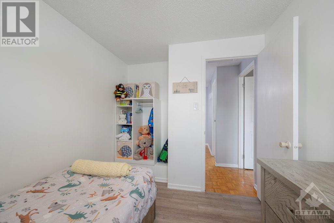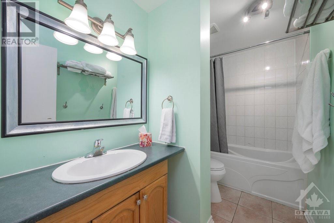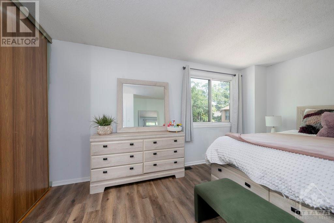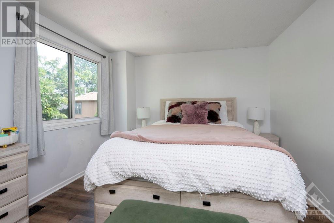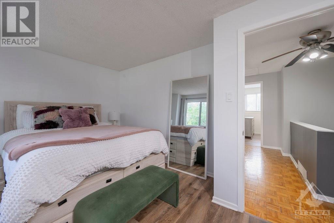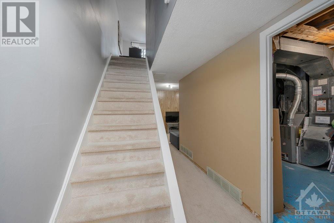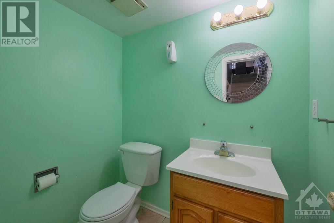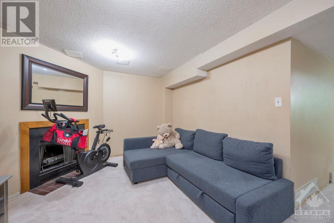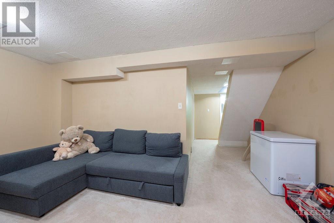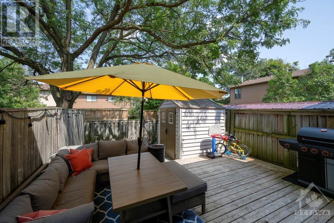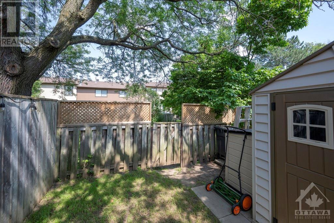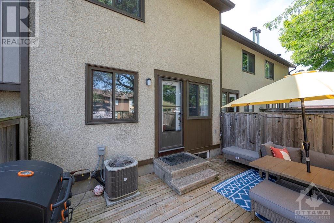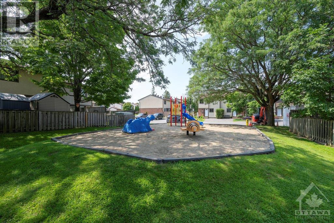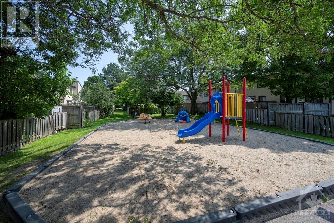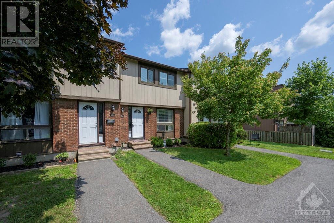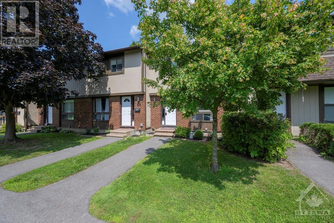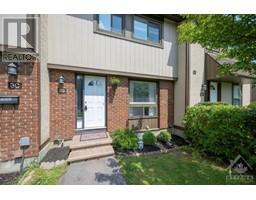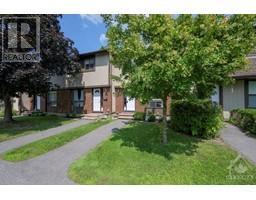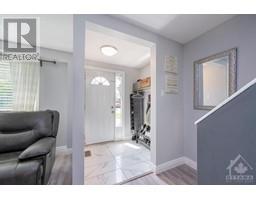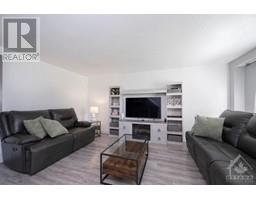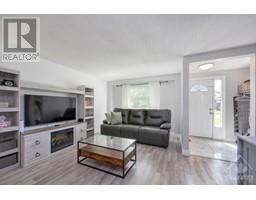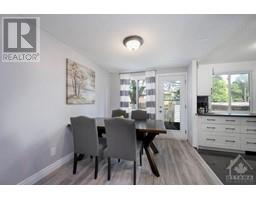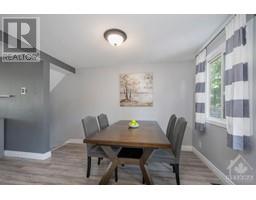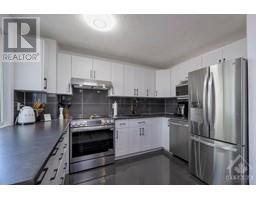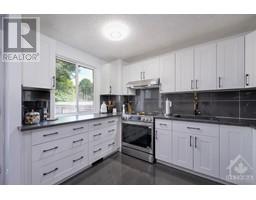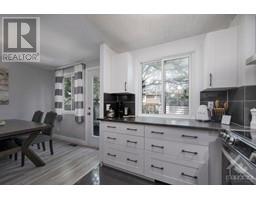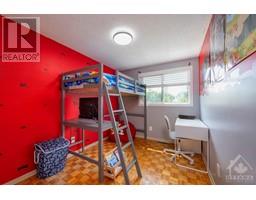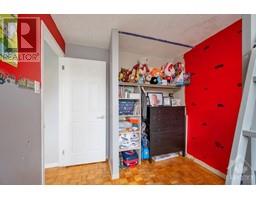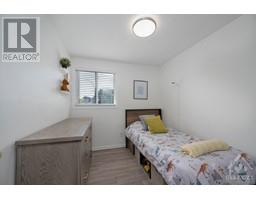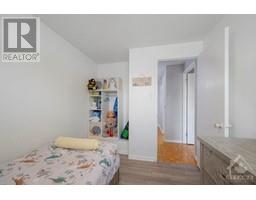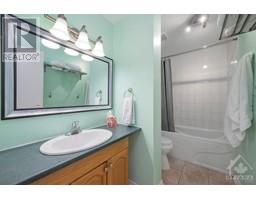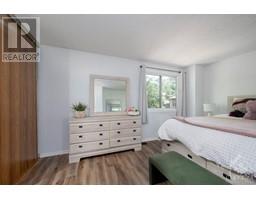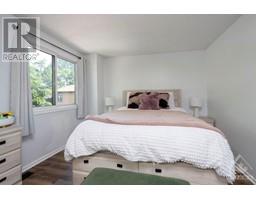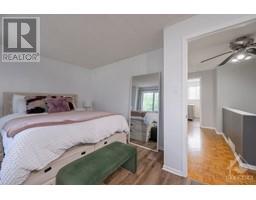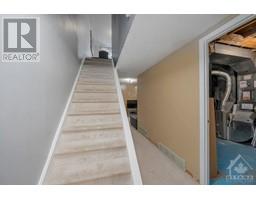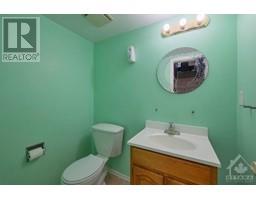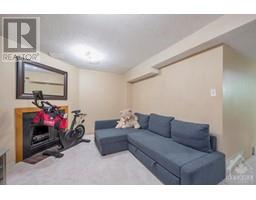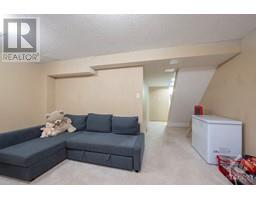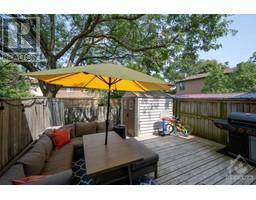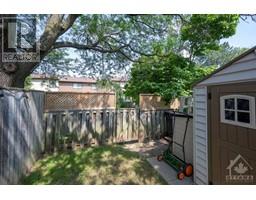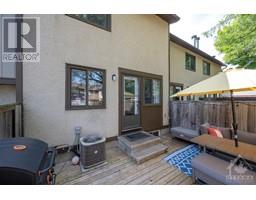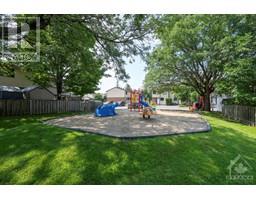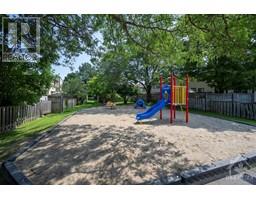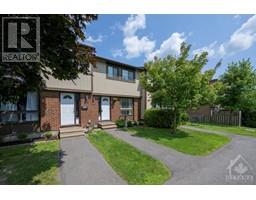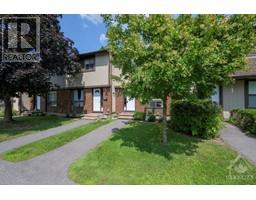3 Vanessa Terrace Unit#b Ottawa, Ontario K2J 1Y6
$419,900Maintenance, Landscaping, Property Management, Caretaker, Insurance, Other, See Remarks, Reserve Fund Contributions
$559 Monthly
Maintenance, Landscaping, Property Management, Caretaker, Insurance, Other, See Remarks, Reserve Fund Contributions
$559 MonthlyWelcome to this beautifully maintained 3-bedroom, 2-bathroom condo townhome in the heart of Barrhaven, ideal for first-time homebuyers and investors. This home features an open-concept living/dining area with new flooring and oversized windows, a kitchen with stainless steel appliances and quartz countertops, and well-sized bedrooms. Recent updates include new appliances (2023), a renovated kitchen (2022), and new carpets (2020). Enjoy a private, low-maintenance backyard with a huge deck, a fully finished basement with a romantic wood fireplace, and ample storage. Located near schools, parks, Walter Baker Sports Centre, shopping, and transit, with easy highway access, this home offers a prime location. Don't miss out on this turn-key opportunity – book your showing today! (id:35885)
Open House
This property has open houses!
2:00 pm
Ends at:4:00 pm
2:00 pm
Ends at:4:00 pm
Property Details
| MLS® Number | 1404065 |
| Property Type | Single Family |
| Neigbourhood | Pheasant Run |
| Amenities Near By | Public Transit, Recreation Nearby, Shopping |
| Community Features | Family Oriented, Pets Allowed |
| Parking Space Total | 2 |
| Storage Type | Storage Shed |
| Structure | Deck |
Building
| Bathroom Total | 2 |
| Bedrooms Above Ground | 3 |
| Bedrooms Total | 3 |
| Amenities | Laundry - In Suite |
| Appliances | Refrigerator, Dishwasher, Dryer, Hood Fan, Microwave, Stove, Washer |
| Basement Development | Finished |
| Basement Type | Full (finished) |
| Constructed Date | 1980 |
| Cooling Type | Central Air Conditioning |
| Exterior Finish | Siding, Stucco |
| Fireplace Present | Yes |
| Fireplace Total | 1 |
| Fixture | Ceiling Fans |
| Flooring Type | Carpeted, Laminate, Linoleum |
| Foundation Type | Poured Concrete |
| Half Bath Total | 1 |
| Heating Fuel | Natural Gas |
| Heating Type | Forced Air |
| Stories Total | 2 |
| Type | Row / Townhouse |
| Utility Water | Municipal Water |
Parking
| Surfaced | |
| Visitor Parking |
Land
| Acreage | No |
| Fence Type | Fenced Yard |
| Land Amenities | Public Transit, Recreation Nearby, Shopping |
| Sewer | Municipal Sewage System |
| Zoning Description | Residential |
Rooms
| Level | Type | Length | Width | Dimensions |
|---|---|---|---|---|
| Second Level | Primary Bedroom | 14'10" x 10'7" | ||
| Second Level | Bedroom | 12'11" x 8'5" | ||
| Second Level | Bedroom | 11'2" x 8'4" | ||
| Second Level | 4pc Bathroom | 10'0" x 5'0" | ||
| Basement | Family Room/fireplace | 16'4" x 10'9" | ||
| Basement | 2pc Bathroom | 6'0" x 4'0" | ||
| Basement | Laundry Room | 16'3" x 13'5" | ||
| Main Level | Living Room | 16'10" x 13'5" | ||
| Main Level | Dining Room | 11'2" x 8'10" | ||
| Main Level | Kitchen | 10'10" x 7'10" |
https://www.realtor.ca/real-estate/27211084/3-vanessa-terrace-unitb-ottawa-pheasant-run
Interested?
Contact us for more information

