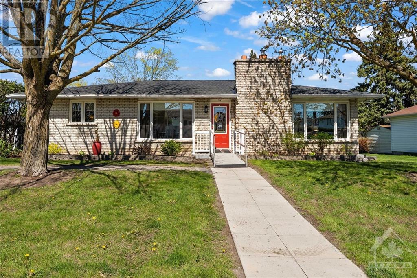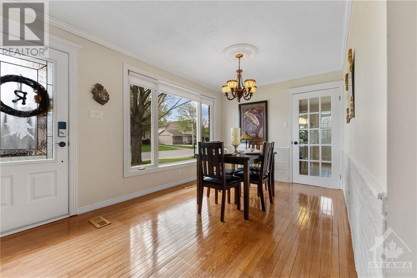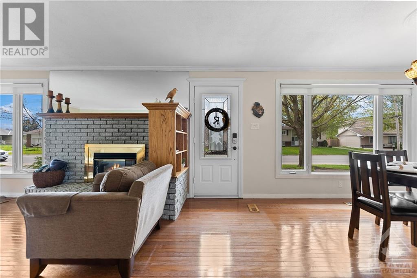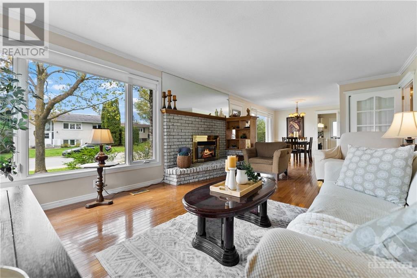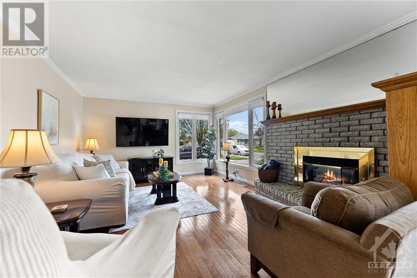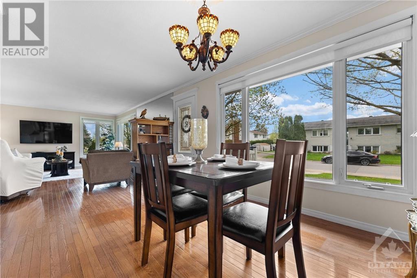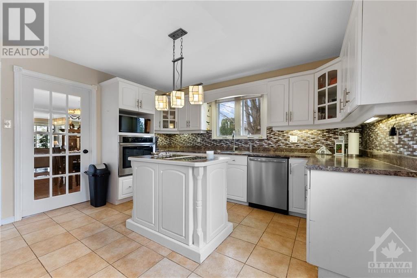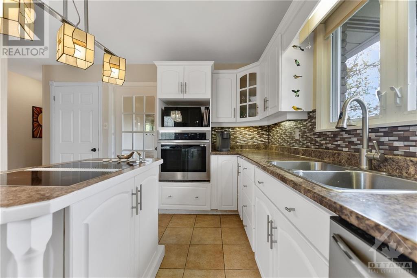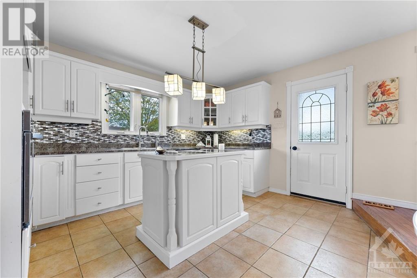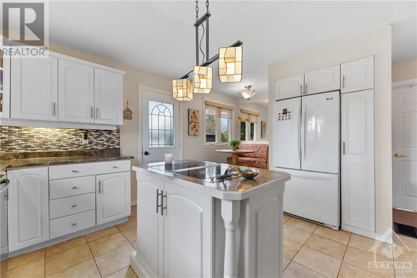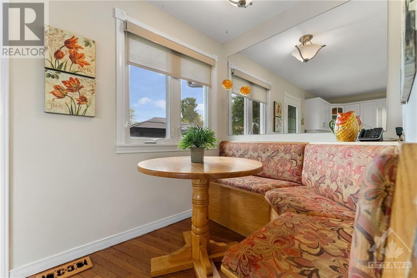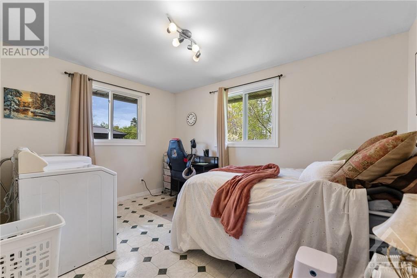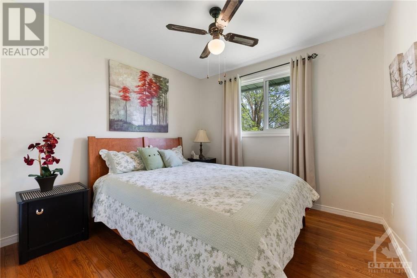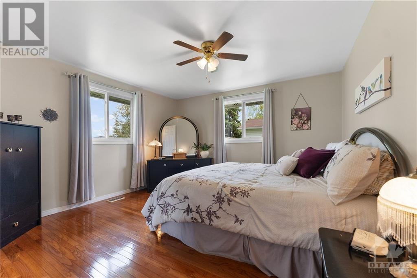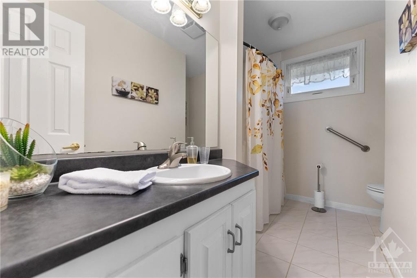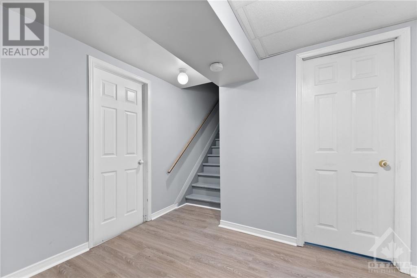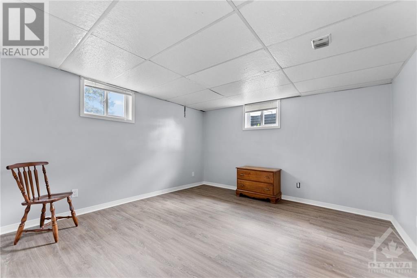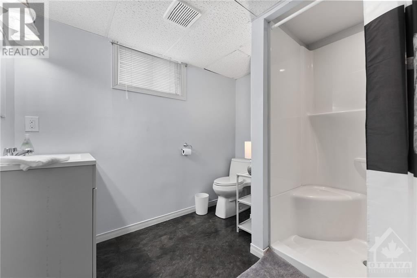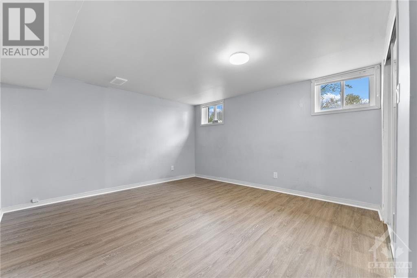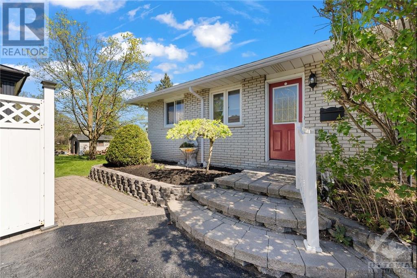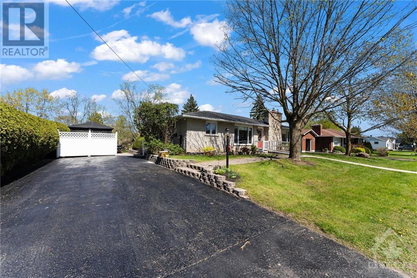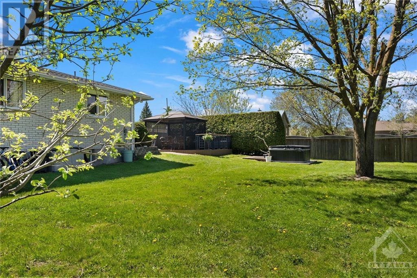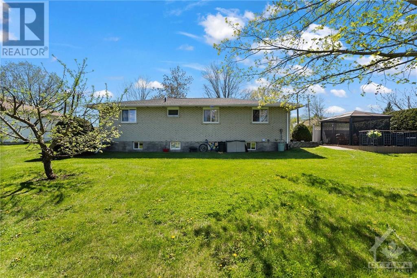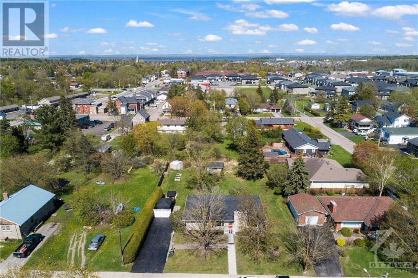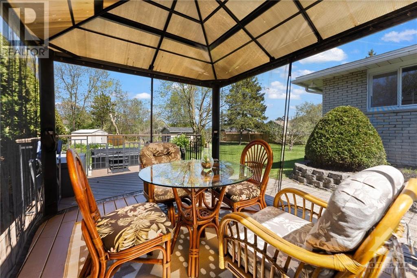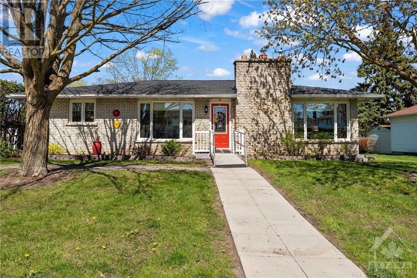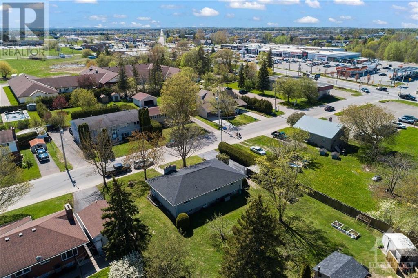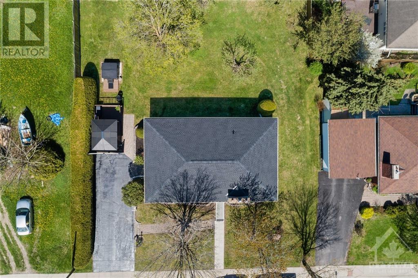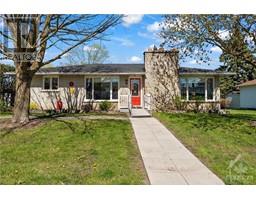3 Bedroom
2 Bathroom
Bungalow
Fireplace
Central Air Conditioning
Forced Air
Landscaped
$529,900
Easy living in this one-time-owner all brick bungalow! Conveniently located within walking distance to Arnprior's Shopping Mall & downtown. Hardwood floors thru out main level. Sunfilled living room with corner window. Warm dining room with brick accents. Kitchen boasts white cabinetry, island, built in appliances & a built in breakfast nook. Primary bedroom is a good size. 3rd bedroom is currently used as a main floor laundry ....could convert to a craft/mud room? 2nd bedroom a good size with ample closet space. 4 piece main bath has been recently renovated. Basement has new laminate floors (2024) & a 3 piece bath along with an extra bedroom and small rec rm. Upgrades include roof (2024), A/C (2022). Furnace is 15 yrs. Pride of ownership is evident in this custom built bungalow. Great for retiree's or first time buyers. Includes all appliances, hot tub (2 yrs old) & mounted TV in living room. Easy 30 minute commute to Kanata. Flexible possession & easy to show! (id:35885)
Property Details
|
MLS® Number
|
1400960 |
|
Property Type
|
Single Family |
|
Neigbourhood
|
Close To Arnprior Mall |
|
Amenities Near By
|
Golf Nearby, Recreation Nearby, Shopping |
|
Features
|
Flat Site |
|
Parking Space Total
|
3 |
Building
|
Bathroom Total
|
2 |
|
Bedrooms Above Ground
|
2 |
|
Bedrooms Below Ground
|
1 |
|
Bedrooms Total
|
3 |
|
Appliances
|
Refrigerator, Oven - Built-in, Cooktop, Dishwasher, Dryer, Freezer, Washer, Hot Tub, Blinds |
|
Architectural Style
|
Bungalow |
|
Basement Development
|
Finished |
|
Basement Type
|
Full (finished) |
|
Constructed Date
|
1972 |
|
Construction Style Attachment
|
Detached |
|
Cooling Type
|
Central Air Conditioning |
|
Exterior Finish
|
Brick |
|
Fireplace Present
|
Yes |
|
Fireplace Total
|
1 |
|
Fixture
|
Ceiling Fans |
|
Flooring Type
|
Hardwood, Laminate, Ceramic |
|
Foundation Type
|
Block |
|
Heating Fuel
|
Natural Gas |
|
Heating Type
|
Forced Air |
|
Stories Total
|
1 |
|
Type
|
House |
|
Utility Water
|
Municipal Water |
Parking
Land
|
Acreage
|
No |
|
Land Amenities
|
Golf Nearby, Recreation Nearby, Shopping |
|
Landscape Features
|
Landscaped |
|
Sewer
|
Municipal Sewage System |
|
Size Depth
|
82 Ft ,11 In |
|
Size Frontage
|
99 Ft |
|
Size Irregular
|
99 Ft X 82.9 Ft |
|
Size Total Text
|
99 Ft X 82.9 Ft |
|
Zoning Description
|
Residential |
Rooms
| Level |
Type |
Length |
Width |
Dimensions |
|
Lower Level |
Family Room |
|
|
12'8" x 12'3" |
|
Lower Level |
3pc Bathroom |
|
|
7'8" x 8'4" |
|
Lower Level |
Storage |
|
|
17'11" x 13'1" |
|
Lower Level |
Bedroom |
|
|
13'1" x 12'4" |
|
Main Level |
Kitchen |
|
|
11'8" x 13'0" |
|
Main Level |
Dining Room |
|
|
9'3" x 11'10" |
|
Main Level |
Living Room |
|
|
20'10" x 13'2" |
|
Main Level |
Primary Bedroom |
|
|
13'4" x 5'10" |
|
Main Level |
Bedroom |
|
|
9'7" x 9'9" |
|
Main Level |
Other |
|
|
9'8" x 13'1" |
|
Main Level |
4pc Bathroom |
|
|
9'8" x 5'10" |
|
Main Level |
Eating Area |
|
|
5'3" x 5'8" |
https://www.realtor.ca/real-estate/27132132/30-arthur-street-arnprior-close-to-arnprior-mall

